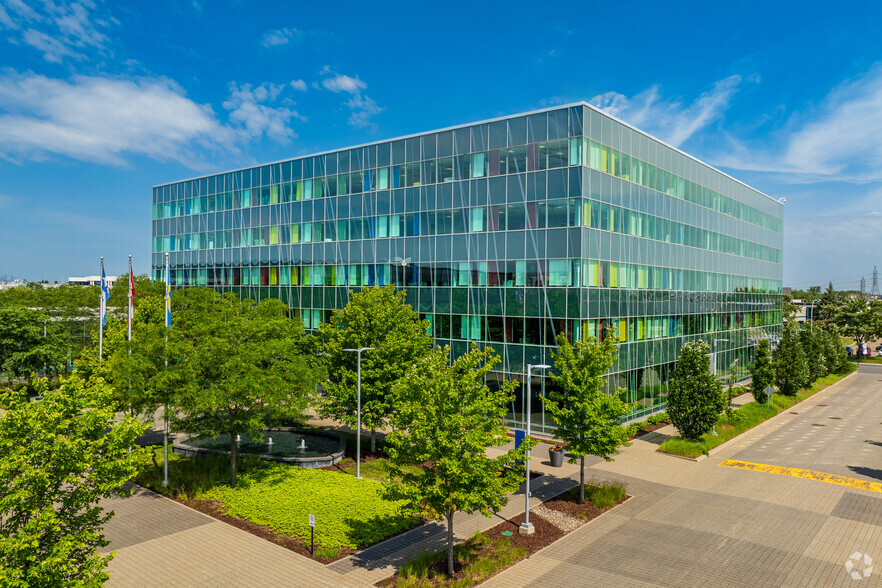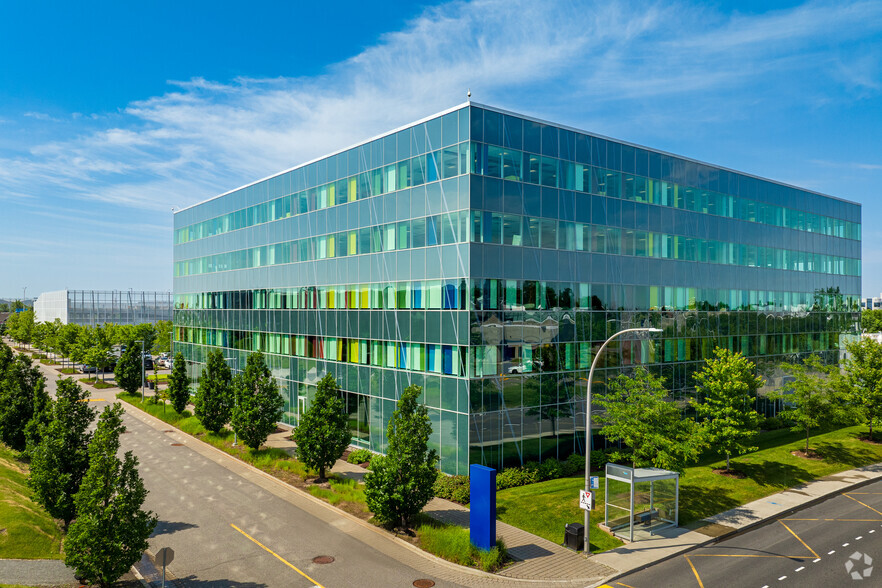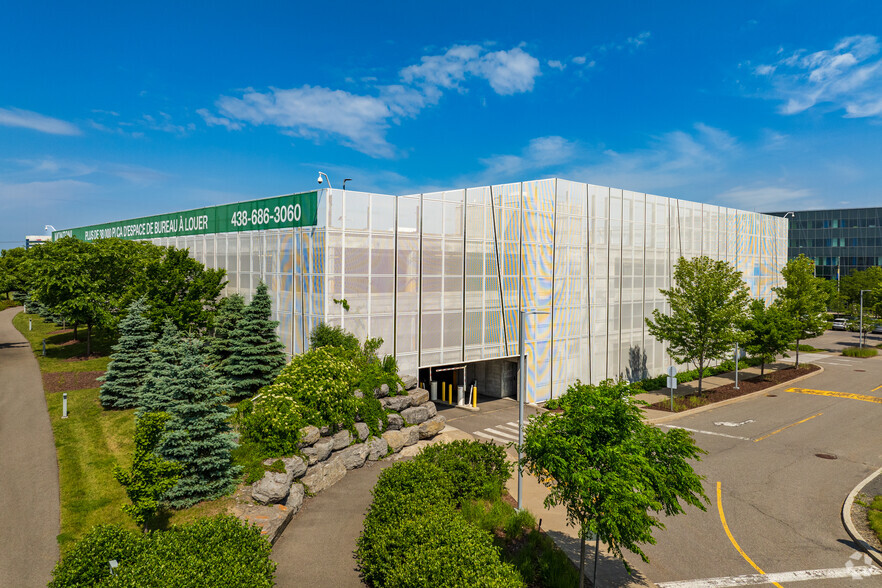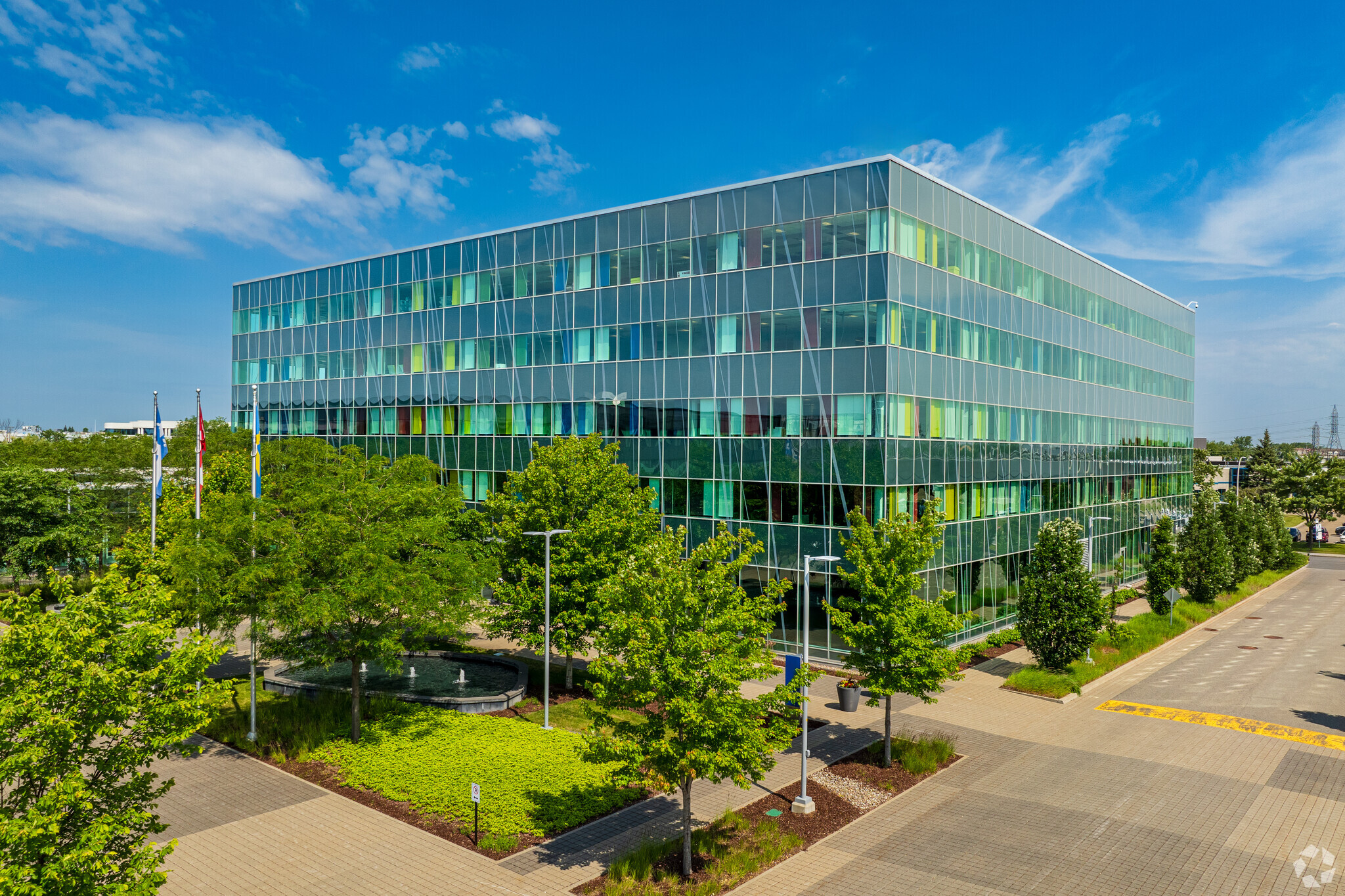Ericsson Campus Corporatif Saint-Laurent Saint-Laurent, QC H4S 0B6 5,558 - 38,867 SF of Office Space Available



PARK HIGHLIGHTS
- Gym premises with modern amenities
- Day care service available with modern amenities
- Open area cafeteria with modern architecture
PARK FACTS
ALL AVAILABLE SPACES(3)
Display Rental Rate as
- SPACE
- SIZE
- TERM
- RENTAL RATE
- SPACE USE
- CONDITION
- AVAILABLE
Office space for lease on the 1st floor in this modern building with natural lights. The space has a mix of open spaces, co working spaces with hardwood floors, conference rooms and private offices.
- Listed rate may not include certain utilities, building services and property expenses
- Mostly Open Floor Plan Layout
- Conference Rooms
- Natural Light
- Lots of co working space with modern furniture
- A direct access to elevator
- Fully Built-Out as Standard Office
- Fits 14 - 45 People
- Reception Area
- Atrium
- A lot of natural lights with hardwood floors
Office space for lease on the 3rd floor in this modern building with natural lights. The space has a mix of open spaces, co working spaces with hardwood floors, conference rooms and private offices.
- Listed rate may not include certain utilities, building services and property expenses
- Mostly Open Floor Plan Layout
- Conference Rooms
- Natural Light
- Hardwood Floors
- A lot of natural lights with hardwood floors
- Fully Built-Out as Standard Office
- Fits 66 - 209 People
- Reception Area
- Atrium
- Lots of co working space with modern furniture
- A direct access to elevator
| Space | Size | Term | Rental Rate | Space Use | Condition | Available |
| 1st Floor | 5,558 SF | 1-10 Years | Upon Request | Office | Full Build-Out | Now |
| 3rd Floor | 26,043 SF | 1-10 Years | Upon Request | Office | Full Build-Out | Now |
8275 Rte Transcanadienne - 1st Floor
8275 Rte Transcanadienne - 3rd Floor
- SPACE
- SIZE
- TERM
- RENTAL RATE
- SPACE USE
- CONDITION
- AVAILABLE
Office space for lease on the 4th floor in this modern building with natural lights. The space has a mix of open spaces, co working spaces with hardwood floors, conference rooms and private offices.
- Fully Built-Out as Standard Office
- Fits 19 - 59 People
- Reception Area
- Natural Light
- Hardwood Floors
- A lot of natural lights with hardwood floors
- Mostly Open Floor Plan Layout
- Conference Rooms
- Elevator Access
- Atrium
- A Lots of co working space with modern furniture
- A direct access to elevator
| Space | Size | Term | Rental Rate | Space Use | Condition | Available |
| 4th Floor | 7,266 SF | 1-10 Years | Upon Request | Office | Full Build-Out | Now |
8275 Rte Transcanadienne - 4th Floor
PARK OVERVIEW
The Ericsson campus has a great location within walking distance to bus stop. The cycle and pedestrian paths will inspire and answer to any needs of the tenants.
- Atrium
- Courtyard
- Drive Thru






