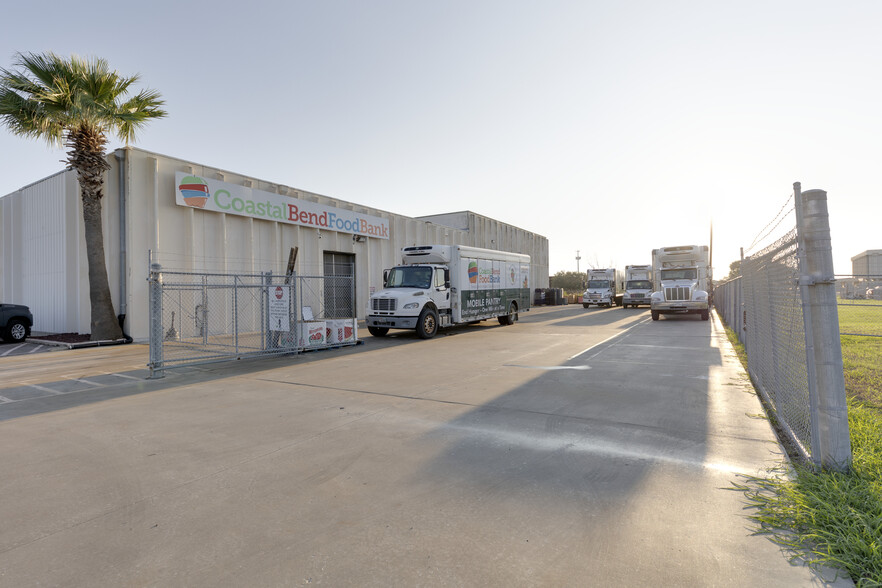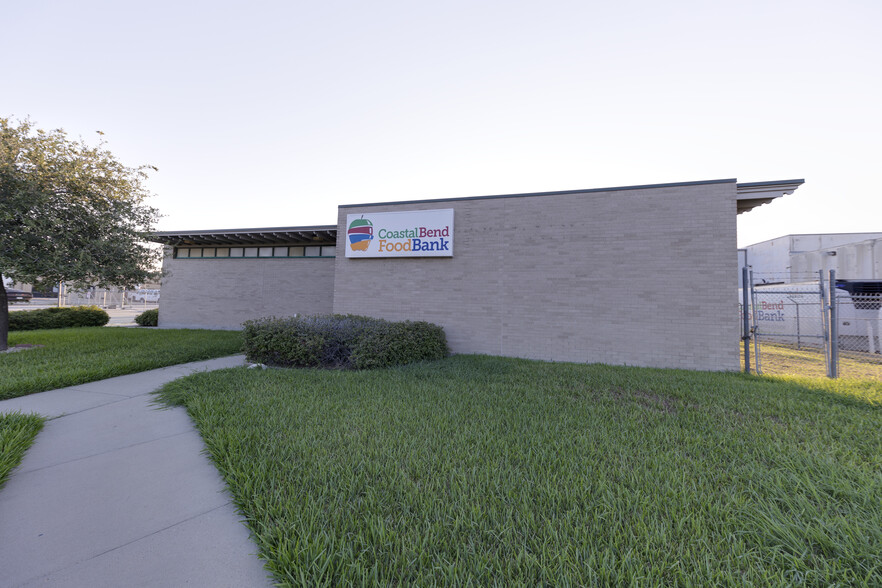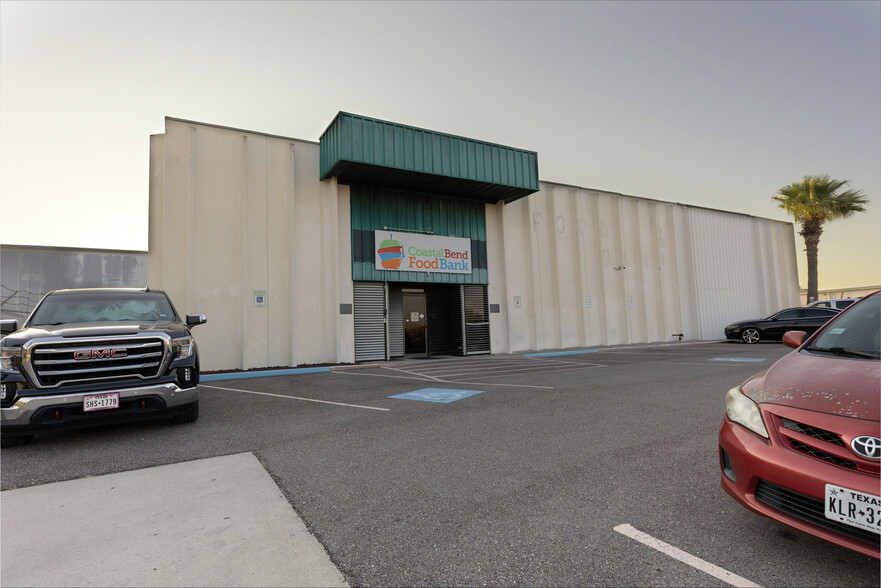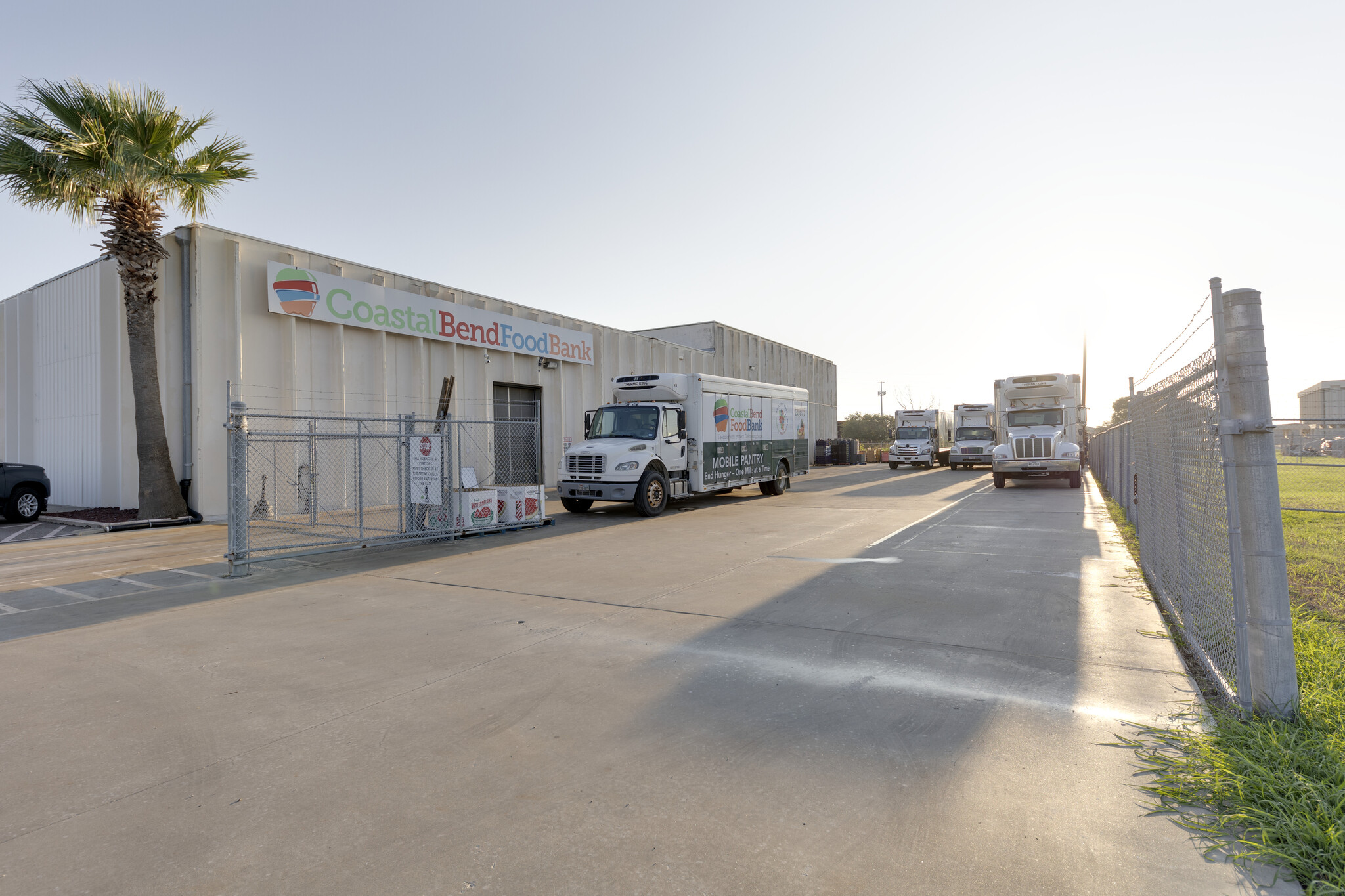
This feature is unavailable at the moment.
We apologize, but the feature you are trying to access is currently unavailable. We are aware of this issue and our team is working hard to resolve the matter.
Please check back in a few minutes. We apologize for the inconvenience.
- LoopNet Team
thank you

Your email has been sent!
COLD and DRY STORAGE BUILDING FOR LEASE 826 Krill St
4,225 - 21,893 SF of Space Available in Corpus Christi, TX 78408



Highlights
- Close to Highway 1-37
- Installed Pallet Racks
- Low Cost Custom Renovations!
- Large Inventory Capabilities
- Locally Owned and Operated
Features
all available spaces(2)
Display Rental Rate as
- Space
- Size
- Term
- Rental Rate
- Space Use
- Condition
- Available
Warehouse (17, 668 sq ft) : 4 coolers for cold storage Large dry storage 1 Breakroom 1 Loft 1 Large space (currently used as a bullpen) 3 large trucks can fit in the loading docks. Loading Dock (3,484 sq ft): 3 docking stations Office Building (4,255 sq ft): 1 Conference room w/ a kitchenette and an ADA bathroom 1 Large breakroom with full kitchen and conference room capabilities 1 Open space 1 set of individual men’s and women’s bathrooms 1 file/copy room 6 Offices Base Rent Monthly $18,350.00 Estimate OPEX Monthly $2,000.00 Estimate Electric Monthly $580.00, $3,271.00, and $18.92 Yearly Taxes $30,000.00 Yearly Insurance $6,768.00, $1,483.00, and $1,207.00
- Lease rate does not include utilities, property expenses or building services
- Space is in Excellent Condition
- 1 Loading Dock
- Reception Area
- Private Restrooms
- Print/Copy Room
- Natural Light
- Cold Storage
- Inventory Racks
- Offices
- 3 Drive Ins
- Can be combined with additional space(s) for up to 21,893 SF of adjacent space
- Central Air Conditioning
- Kitchen
- Freezer Space
- Secure Storage
- Yard
- Dry Storage
- Loading Docks
- Gated Parking
Office Building (4,255 sq ft): Gated Parking Lot 1 Conference room w/ a kitchenette and an ADA bathroom 1 Large breakroom with full kitchen and conference room capabilities 1 Open space 1 set of individual men’s and women’s bathrooms 1 file/copy room Reception Area 6 Offices
- Lease rate does not include utilities, property expenses or building services
- 1 Conference Room
- Central Air and Heating
- Kitchen
- Private Restrooms
- Includes 4,255 SF of dedicated office space
- Open-Plan
- Cold Storage
- Inventory Racks
- Offices
- 6 Private Offices
- Can be combined with additional space(s) for up to 21,893 SF of adjacent space
- Reception Area
- Print/Copy Room
- Natural Light
- 3 Drive Ins
- 1 Loading Dock
- Dry Storage
- Loading Docks
- Gated Parking
| Space | Size | Term | Rental Rate | Space Use | Condition | Available |
| 1st Floor - 826 - Cold Storage | 17,668 SF | Negotiable | $18.56 CAD/SF/YR $1.55 CAD/SF/MO $199.83 CAD/m²/YR $16.65 CAD/m²/MO $27,333 CAD/MO $327,997 CAD/YR | Industrial | - | Now |
| 1st Floor, Ste Office | 4,225 SF | Negotiable | $16.88 CAD/SF/YR $1.41 CAD/SF/MO $181.66 CAD/m²/YR $15.14 CAD/m²/MO $5,942 CAD/MO $71,304 CAD/YR | Office | - | Now |
1st Floor - 826 - Cold Storage
| Size |
| 17,668 SF |
| Term |
| Negotiable |
| Rental Rate |
| $18.56 CAD/SF/YR $1.55 CAD/SF/MO $199.83 CAD/m²/YR $16.65 CAD/m²/MO $27,333 CAD/MO $327,997 CAD/YR |
| Space Use |
| Industrial |
| Condition |
| - |
| Available |
| Now |
1st Floor, Ste Office
| Size |
| 4,225 SF |
| Term |
| Negotiable |
| Rental Rate |
| $16.88 CAD/SF/YR $1.41 CAD/SF/MO $181.66 CAD/m²/YR $15.14 CAD/m²/MO $5,942 CAD/MO $71,304 CAD/YR |
| Space Use |
| Office |
| Condition |
| - |
| Available |
| Now |
1st Floor - 826 - Cold Storage
| Size | 17,668 SF |
| Term | Negotiable |
| Rental Rate | $18.56 CAD/SF/YR |
| Space Use | Industrial |
| Condition | - |
| Available | Now |
Warehouse (17, 668 sq ft) : 4 coolers for cold storage Large dry storage 1 Breakroom 1 Loft 1 Large space (currently used as a bullpen) 3 large trucks can fit in the loading docks. Loading Dock (3,484 sq ft): 3 docking stations Office Building (4,255 sq ft): 1 Conference room w/ a kitchenette and an ADA bathroom 1 Large breakroom with full kitchen and conference room capabilities 1 Open space 1 set of individual men’s and women’s bathrooms 1 file/copy room 6 Offices Base Rent Monthly $18,350.00 Estimate OPEX Monthly $2,000.00 Estimate Electric Monthly $580.00, $3,271.00, and $18.92 Yearly Taxes $30,000.00 Yearly Insurance $6,768.00, $1,483.00, and $1,207.00
- Lease rate does not include utilities, property expenses or building services
- 3 Drive Ins
- Space is in Excellent Condition
- Can be combined with additional space(s) for up to 21,893 SF of adjacent space
- 1 Loading Dock
- Central Air Conditioning
- Reception Area
- Kitchen
- Private Restrooms
- Freezer Space
- Print/Copy Room
- Secure Storage
- Natural Light
- Yard
- Cold Storage
- Dry Storage
- Inventory Racks
- Loading Docks
- Offices
- Gated Parking
1st Floor, Ste Office
| Size | 4,225 SF |
| Term | Negotiable |
| Rental Rate | $16.88 CAD/SF/YR |
| Space Use | Office |
| Condition | - |
| Available | Now |
Office Building (4,255 sq ft): Gated Parking Lot 1 Conference room w/ a kitchenette and an ADA bathroom 1 Large breakroom with full kitchen and conference room capabilities 1 Open space 1 set of individual men’s and women’s bathrooms 1 file/copy room Reception Area 6 Offices
- Lease rate does not include utilities, property expenses or building services
- 6 Private Offices
- 1 Conference Room
- Can be combined with additional space(s) for up to 21,893 SF of adjacent space
- Central Air and Heating
- Reception Area
- Kitchen
- Print/Copy Room
- Private Restrooms
- Natural Light
- Includes 4,255 SF of dedicated office space
- 3 Drive Ins
- Open-Plan
- 1 Loading Dock
- Cold Storage
- Dry Storage
- Inventory Racks
- Loading Docks
- Offices
- Gated Parking
Property Overview
Cold and Dry Storage Warehouse: Conveniently situated near the I-37 highway, this commercial property, once the Corpus Christi Food Bank, now serves as a well-equipped Cold and Dry Storage Warehouse. Tailored for large-scale perishable inventory, the facility features ample docking bays for trucks and trailers, promoting efficient vehicle maneuvering and minimizing loading/unloading times. The layout prioritizes operational ease, ensuring a seamless experience for businesses managing substantial quantities of goods. Beyond its storage-centric design, the space accommodates various needs with reception areas, bathrooms, a breakroom, two offices, and two bullpens. These additional amenities enhance the overall functionality and comfort of the warehouse, making it a versatile solution for businesses seeking not only expansive storage options but also a conducive environment for day-to-day operations. Office Building: This building is adjacent to the commercial Dry and Cold Storage Warehouse has; 6-7 Offices, 2 conference rooms, a breakroom with a kitchen, copy/file room, and private bathrooms.
Warehouse FACILITY FACTS
SELECT TENANTS
- Floor
- Tenant Name
- Industry
- 1st
- Coastal Bend Food Bank
- Accommodation and Food Services
Presented by
Quincy Management Inc
COLD and DRY STORAGE BUILDING FOR LEASE | 826 Krill St
Hmm, there seems to have been an error sending your message. Please try again.
Thanks! Your message was sent.









