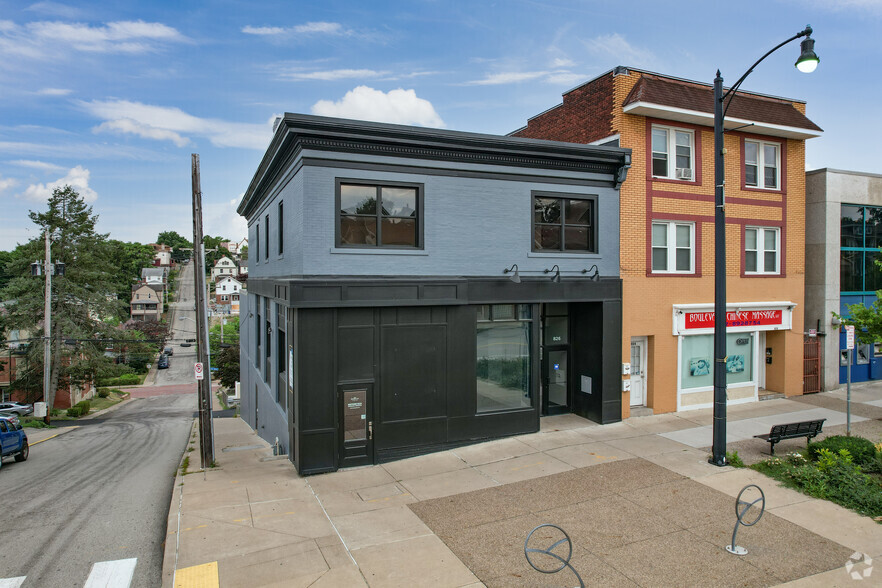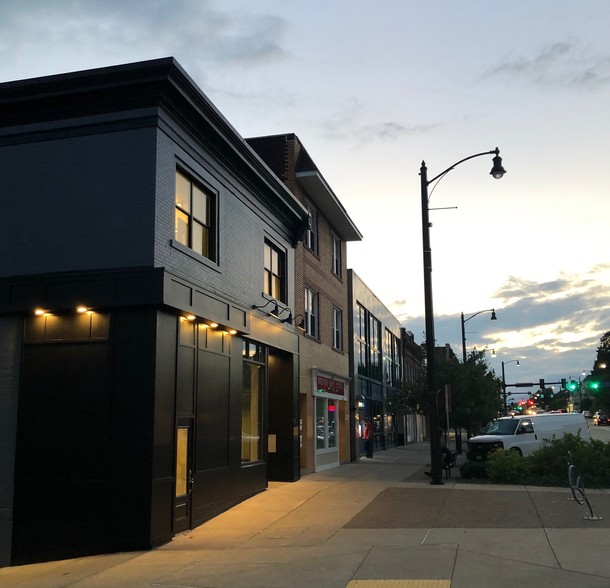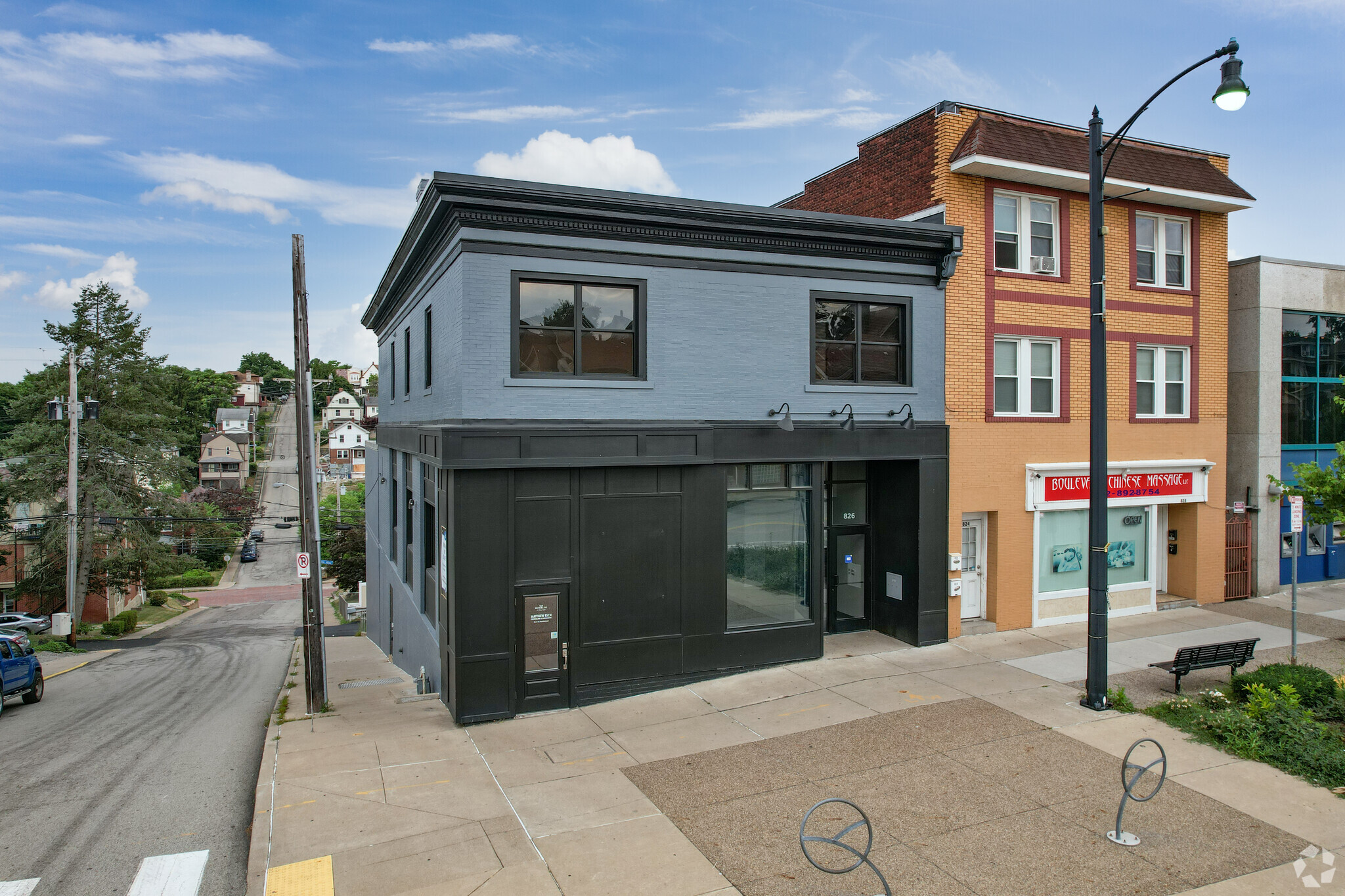
826 Brookline Blvd | Pittsburgh, PA 15226
This feature is unavailable at the moment.
We apologize, but the feature you are trying to access is currently unavailable. We are aware of this issue and our team is working hard to resolve the matter.
Please check back in a few minutes. We apologize for the inconvenience.
- LoopNet Team
thank you

Your email has been sent!
826 Brookline Blvd
Pittsburgh, PA 15226
Retail Property For Sale


Investment Highlights
- Brookline, Pittsburgh’s second largest neighborhood, has a robust, walkable business district
- Stable tenants, 100% occupied
- Ideal location, 10± minutes from Downtown
- Extensive aesthetic and mechanical renovations, completed 2020
Executive Summary
Investment Property: 6,886 SF building renovated for office or retail use. Located in Brookline, Allegheny County (Parcel ID: 0097-D-00061-0000-00) on a 0.08-acre lot. Zoning is LNC. Built 1909, renovated 2019. Building Layout: 2-story mixed-use + basement level (2,580 SF per floor). 1st Floor: Retail (existing 3-year lease with option to extend for 2 years); 2nd Floor: Office (existing 1-year lease with extensions).
Access: Each floor has separate, direct street access. Power: 3-Phase, 600 amp electric. Parking & Transportation: Abundant street parking; public transport at the door.
The current owners have completed extensive aesthetic and mechanical renovations since their purchase in mid-2018. All work was completed by December, 2020. Renovations include:
- Street-level facade opened up, storefront added
- Brick & cement exterior painted
- Three HVAC RTUs (12.5 ton, 7.5 ton, 5.0 ton), each servicing a single floor, replaced
- Rooftop HVAC ductwork insulation replaced
- Partial roof replacement
- New fire monitoring control system installed
- Emergency back-up exit and stairwell lighting added
- New flooring added to both the upper and street-level spaces
- Upper-level and street-level interiors painted
- Stairwell painted
- Ceiling tiles in the upper-level were replaced as needed, and all of the ceiling tiles on the street level were replaced
Access: Each floor has separate, direct street access. Power: 3-Phase, 600 amp electric. Parking & Transportation: Abundant street parking; public transport at the door.
The current owners have completed extensive aesthetic and mechanical renovations since their purchase in mid-2018. All work was completed by December, 2020. Renovations include:
- Street-level facade opened up, storefront added
- Brick & cement exterior painted
- Three HVAC RTUs (12.5 ton, 7.5 ton, 5.0 ton), each servicing a single floor, replaced
- Rooftop HVAC ductwork insulation replaced
- Partial roof replacement
- New fire monitoring control system installed
- Emergency back-up exit and stairwell lighting added
- New flooring added to both the upper and street-level spaces
- Upper-level and street-level interiors painted
- Stairwell painted
- Ceiling tiles in the upper-level were replaced as needed, and all of the ceiling tiles on the street level were replaced
PROPERTY FACTS
Sale Type
Investment
Property Type
Retail
Property Subtype
Storefront Retail/Office
Building Size
6,886 SF
Building Class
C
Year Built/Renovated
1909/2018
Price
$853,278 CAD
Price Per SF
$124 CAD
Cap Rate
8.27%
NOI
$70,589 CAD
Percent Leased
100%
Tenancy
Multiple
Building Height
3 Stories
Building FAR
1.98
Lot Size
0.08 AC
Zoning
LNC - Permitted uses within LNC districts include office, restaurant, retail sales and services.
Parking
0.97 Spaces per 1,000 SF Leased
PROPERTY TAXES
| Parcel Number | 0097-D-00061-0000-00 | Improvements Assessment | $344,320 CAD |
| Land Assessment | $41,753 CAD | Total Assessment | $386,073 CAD |
PROPERTY TAXES
Parcel Number
0097-D-00061-0000-00
Land Assessment
$41,753 CAD
Improvements Assessment
$344,320 CAD
Total Assessment
$386,073 CAD
1 of 21
VIDEOS
3D TOUR
PHOTOS
STREET VIEW
STREET
MAP

