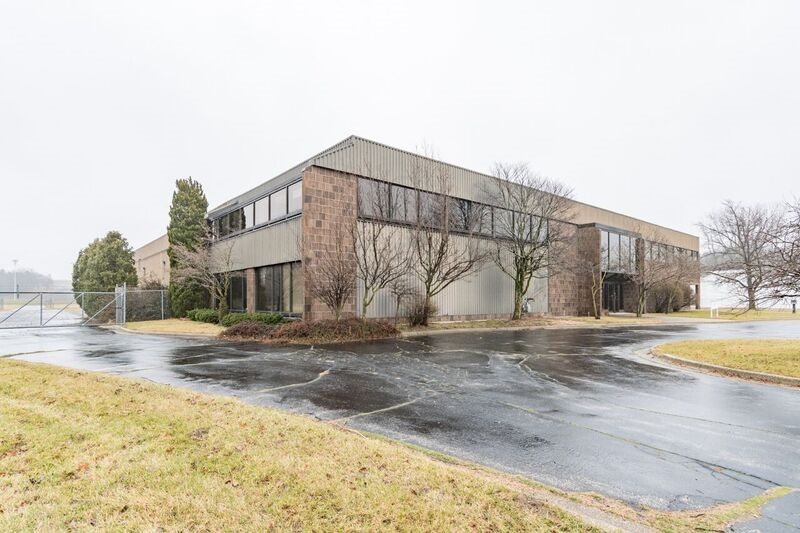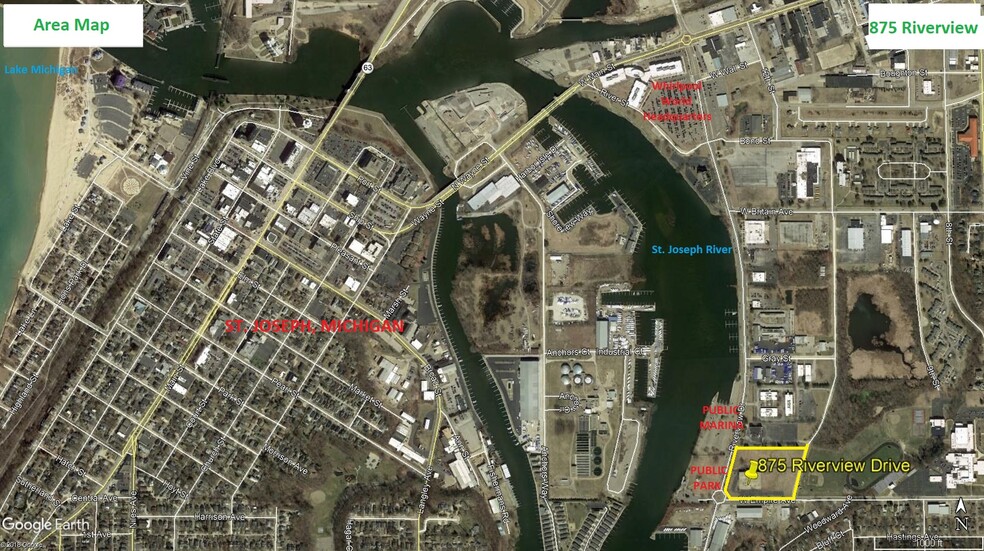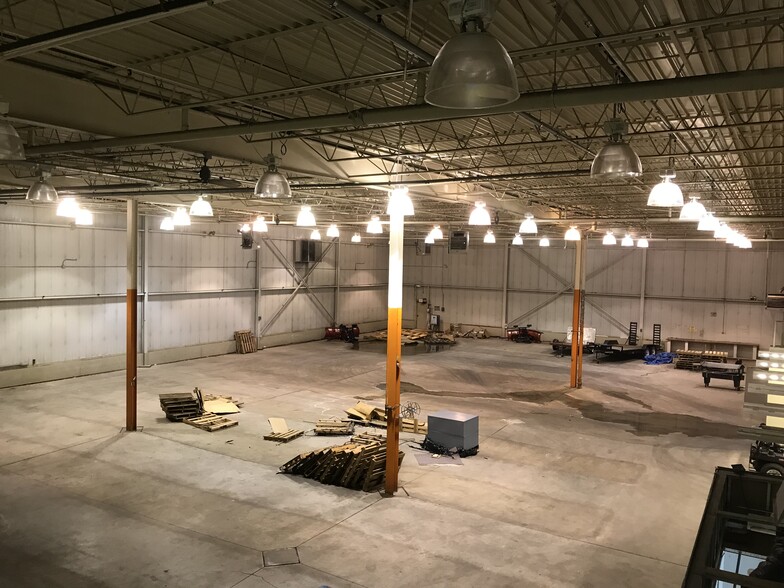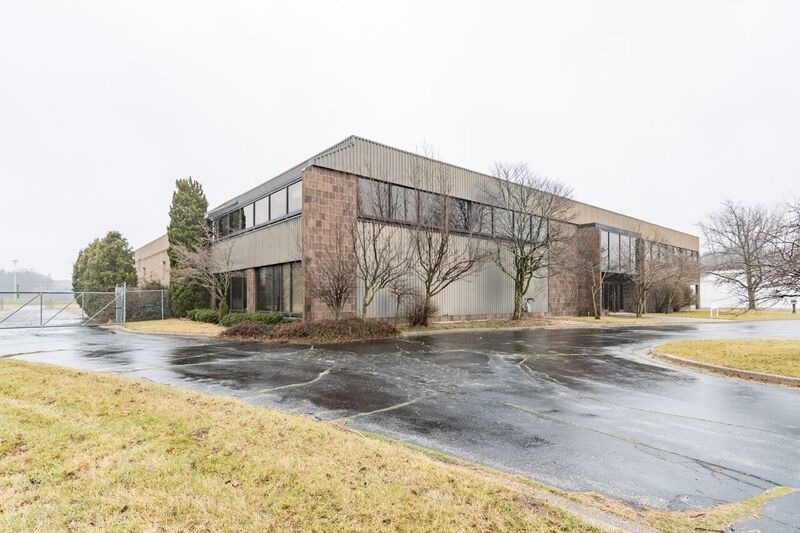
This feature is unavailable at the moment.
We apologize, but the feature you are trying to access is currently unavailable. We are aware of this issue and our team is working hard to resolve the matter.
Please check back in a few minutes. We apologize for the inconvenience.
- LoopNet Team
thank you

Your email has been sent!
825 Riverview Dr
1,500 - 41,734 SF of Flex Space Available in Benton Harbor, MI 49022



Highlights
- High ceilings
- Great loading
- Beautiful views - Rooftop deck is a possibility
- Heavy power - well distributed
- 6.7 Acre site allows for plenty of off street parking - storage
- Current zoning allows for a wide array of uses
Features
all available spaces(2)
Display Rental Rate as
- Space
- Size
- Term
- Rental Rate
- Space Use
- Condition
- Available
New Ownership!!!!! Building features New tear off roof, upgraded LED lighting, high ceilings in warehouse, good loading, TONS of outside parking, and beautiful views of the park and St. Joseph River. This building is GREAT for many types of businesses!!!!
- Listed rate may not include certain utilities, building services and property expenses
- Can be combined with additional space(s) for up to 41,734 SF of adjacent space
- 4 Loading Docks
- Private Restrooms
- Emergency Lighting
- Corner Space
- Heavy power
- Low real estate taxes
- Includes 22,902 SF of dedicated office space
- 1 Drive Bay
- Central Air and Heating
- Secure Storage
- High Ceilings
- New roof
- Large 6.7 Acre site
- Good loading
Great offices with new HVAC system and great views!!!!
- Listed rate may not include certain utilities, building services and property expenses
- Can be combined with additional space(s) for up to 41,734 SF of adjacent space
- Partitioned Offices
- Kitchen
- Secure Storage
- Drop Ceilings
- Recessed Lighting
- Conference Rooms
- Includes 11,898 SF of dedicated office space
- Central Air and Heating
- Reception Area
- Private Restrooms
- Raised Floor
- Emergency Lighting
- Fully Carpeted
- Corner Space
| Space | Size | Term | Rental Rate | Space Use | Condition | Available |
| 1st Floor | 3,500-29,836 SF | 3 Years | $4.18 CAD/SF/YR $0.35 CAD/SF/MO $45.01 CAD/m²/YR $3.75 CAD/m²/MO $10,397 CAD/MO $124,760 CAD/YR | Flex | Shell Space | Now |
| 2nd Floor | 1,500-11,898 SF | 3 Years | $9.21 CAD/SF/YR $0.77 CAD/SF/MO $99.17 CAD/m²/YR $8.26 CAD/m²/MO $9,135 CAD/MO $109,623 CAD/YR | Flex | Partial Build-Out | Now |
1st Floor
| Size |
| 3,500-29,836 SF |
| Term |
| 3 Years |
| Rental Rate |
| $4.18 CAD/SF/YR $0.35 CAD/SF/MO $45.01 CAD/m²/YR $3.75 CAD/m²/MO $10,397 CAD/MO $124,760 CAD/YR |
| Space Use |
| Flex |
| Condition |
| Shell Space |
| Available |
| Now |
2nd Floor
| Size |
| 1,500-11,898 SF |
| Term |
| 3 Years |
| Rental Rate |
| $9.21 CAD/SF/YR $0.77 CAD/SF/MO $99.17 CAD/m²/YR $8.26 CAD/m²/MO $9,135 CAD/MO $109,623 CAD/YR |
| Space Use |
| Flex |
| Condition |
| Partial Build-Out |
| Available |
| Now |
1st Floor
| Size | 3,500-29,836 SF |
| Term | 3 Years |
| Rental Rate | $4.18 CAD/SF/YR |
| Space Use | Flex |
| Condition | Shell Space |
| Available | Now |
New Ownership!!!!! Building features New tear off roof, upgraded LED lighting, high ceilings in warehouse, good loading, TONS of outside parking, and beautiful views of the park and St. Joseph River. This building is GREAT for many types of businesses!!!!
- Listed rate may not include certain utilities, building services and property expenses
- Includes 22,902 SF of dedicated office space
- Can be combined with additional space(s) for up to 41,734 SF of adjacent space
- 1 Drive Bay
- 4 Loading Docks
- Central Air and Heating
- Private Restrooms
- Secure Storage
- Emergency Lighting
- High Ceilings
- Corner Space
- New roof
- Heavy power
- Large 6.7 Acre site
- Low real estate taxes
- Good loading
2nd Floor
| Size | 1,500-11,898 SF |
| Term | 3 Years |
| Rental Rate | $9.21 CAD/SF/YR |
| Space Use | Flex |
| Condition | Partial Build-Out |
| Available | Now |
Great offices with new HVAC system and great views!!!!
- Listed rate may not include certain utilities, building services and property expenses
- Includes 11,898 SF of dedicated office space
- Can be combined with additional space(s) for up to 41,734 SF of adjacent space
- Central Air and Heating
- Partitioned Offices
- Reception Area
- Kitchen
- Private Restrooms
- Secure Storage
- Raised Floor
- Drop Ceilings
- Emergency Lighting
- Recessed Lighting
- Fully Carpeted
- Conference Rooms
- Corner Space
Property Overview
UNDER CONTRACT This flex building has 29,500 SF of first floor space with 4 truck docks and a large overhead door (more can be added). The 11,898 SF 2nd floor offices have great views of the park and river with private & open office concepts. Both floors are divisible to suit!!!
PROPERTY FACTS
Presented by

825 Riverview Dr
Hmm, there seems to have been an error sending your message. Please try again.
Thanks! Your message was sent.



