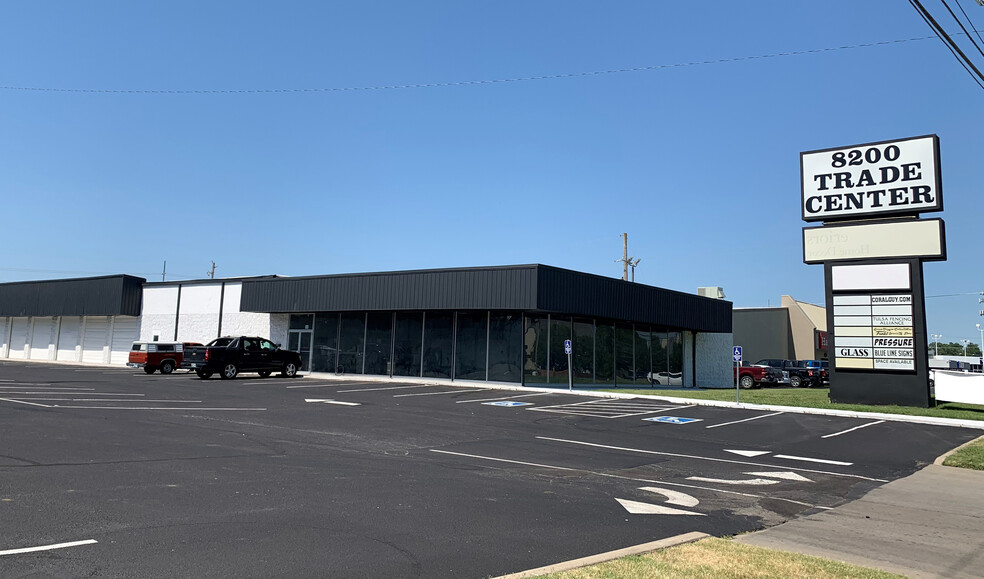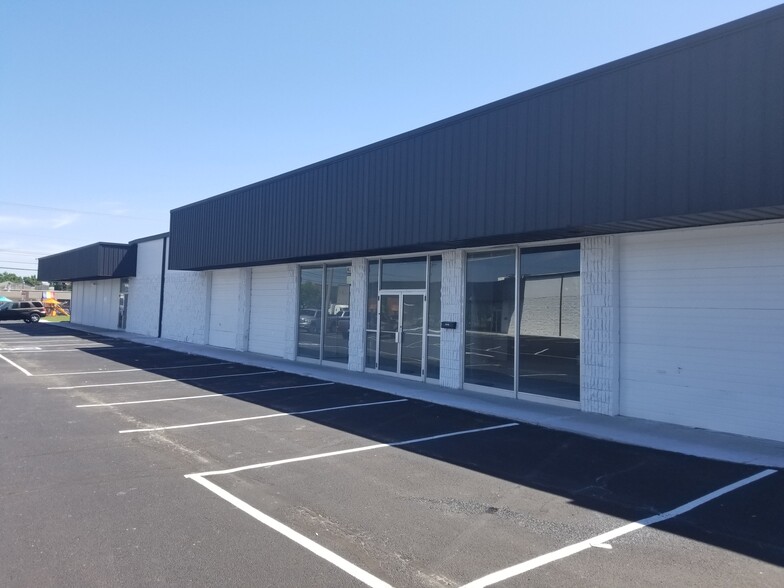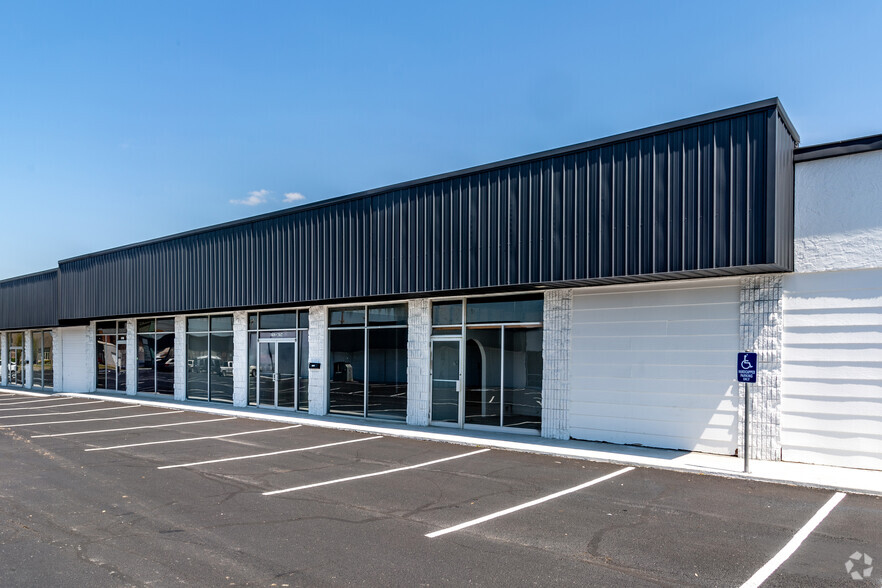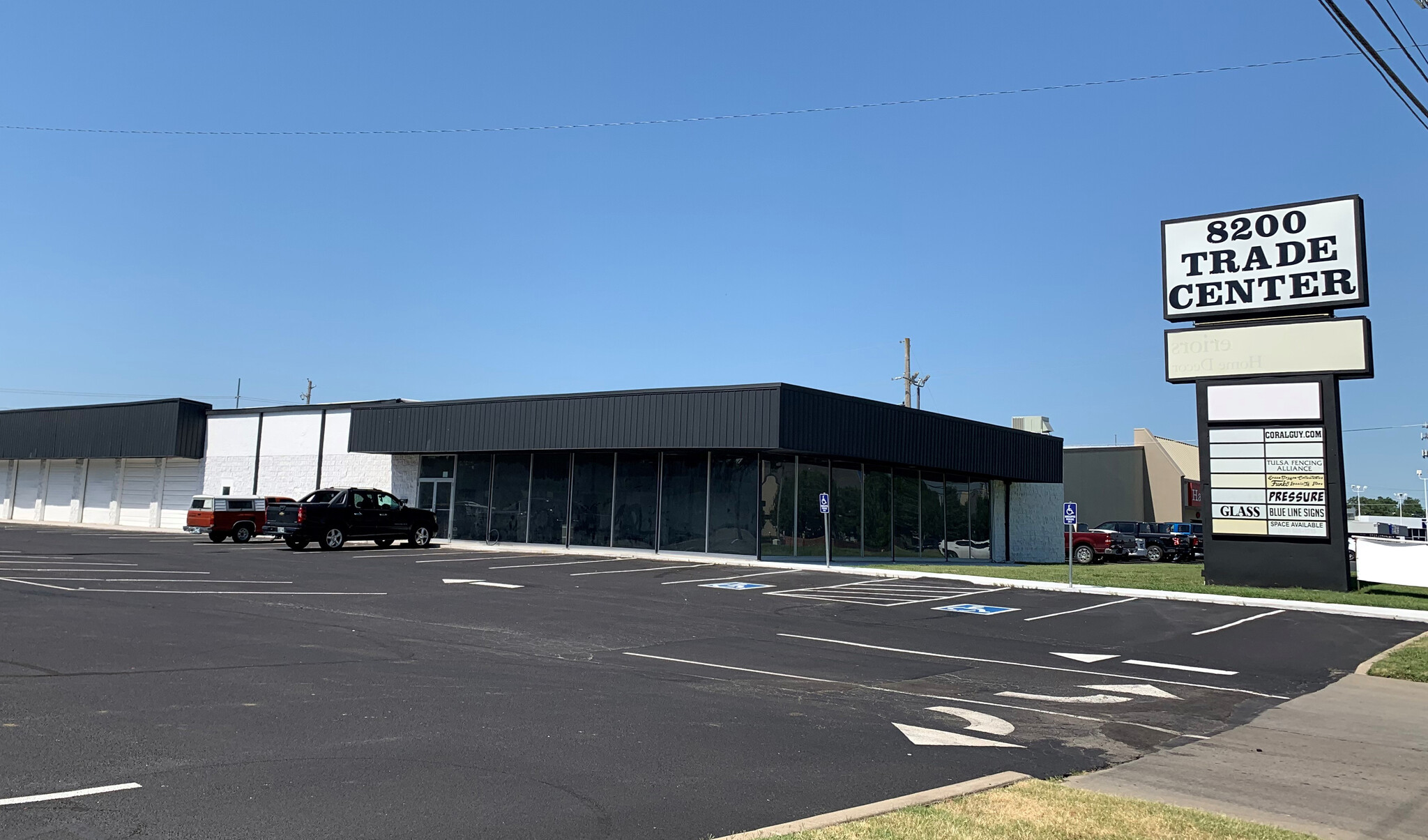
This feature is unavailable at the moment.
We apologize, but the feature you are trying to access is currently unavailable. We are aware of this issue and our team is working hard to resolve the matter.
Please check back in a few minutes. We apologize for the inconvenience.
- LoopNet Team
thank you

Your email has been sent!
8200 Trade Center - E 41st St Office, Showroom and Tulsa, OK 74145
1,460 - 5,440 SF of Space Available



Park Highlights
- Great central Tulsa location with variety of retail/showroom, and office/warehouse spaces
PARK FACTS
Features and Amenities
- Pylon Sign
- Signage
- Tenant Controlled HVAC
- Air Conditioning
all available spaces(3)
Display Rental Rate as
- Space
- Size
- Term
- Rental Rate
- Space Use
- Condition
- Available
New space remodel underway Space Includes: - Front "open tower" showroom with exposed black ceiling - Handicap expanded restroom - Large office with dropped ceiling and can lights - Large open warehouse/work area with exposed black painted ceiling (16') New LED lighting and paint 240 V 200 amp power 10X10 Front OH door Full climate space with 5 ton HVAC, new furnace
- Listed rate may not include certain utilities, building services and property expenses
- 1 Drive Bay
- Includes 800 SF of dedicated office space
Large Lobby and Conditioned Showroom New OH door potential
- Listed rate may not include certain utilities, building services and property expenses
- Mostly Open Floor Plan Layout
- Fully Built-Out as Standard Retail Space
| Space | Size | Term | Rental Rate | Space Use | Condition | Available |
| 1st Floor - 8172 | 1,460 SF | Negotiable | $13.09 CAD/SF/YR $1.09 CAD/SF/MO $19,105 CAD/YR $1,592 CAD/MO | Industrial | Full Build-Out | Now |
| 1st Floor, Ste 8250 | 1,460 SF | Negotiable | $9.81 CAD/SF/YR $0.82 CAD/SF/MO $14,329 CAD/YR $1,194 CAD/MO | Office/Retail | Full Build-Out | 2025-01-01 |
8240-8290 E 41st St - 1st Floor - 8172
8240-8290 E 41st St - 1st Floor - Ste 8250
- Space
- Size
- Term
- Rental Rate
- Space Use
- Condition
- Available
Under new remodel, including: - New Office - Kitchenette - New warehouse lighting Fully conditioned space Existing large front lobby, restroom and back storage 10' ceiling heights to lobby and offices 2 - 10X10 grade level OH doors Suitable for showroom and warehouse needs
- Rate includes utilities, building services and property expenses
- Full Climate Controlled Space
- New remodel underway
- Central Air Conditioning
- 2 front OH doors
| Space | Size | Term | Rental Rate | Space Use | Condition | Available |
| 1st Floor - 8216 | 2,520 SF | Negotiable | $10.36 CAD/SF/YR $0.86 CAD/SF/MO $26,106 CAD/YR $2,175 CAD/MO | Flex | Full Build-Out | 30 Days |
8210-8232 E 41st St - 1st Floor - 8216
8240-8290 E 41st St - 1st Floor - 8172
| Size | 1,460 SF |
| Term | Negotiable |
| Rental Rate | $13.09 CAD/SF/YR |
| Space Use | Industrial |
| Condition | Full Build-Out |
| Available | Now |
New space remodel underway Space Includes: - Front "open tower" showroom with exposed black ceiling - Handicap expanded restroom - Large office with dropped ceiling and can lights - Large open warehouse/work area with exposed black painted ceiling (16') New LED lighting and paint 240 V 200 amp power 10X10 Front OH door Full climate space with 5 ton HVAC, new furnace
- Listed rate may not include certain utilities, building services and property expenses
- Includes 800 SF of dedicated office space
- 1 Drive Bay
8240-8290 E 41st St - 1st Floor - Ste 8250
| Size | 1,460 SF |
| Term | Negotiable |
| Rental Rate | $9.81 CAD/SF/YR |
| Space Use | Office/Retail |
| Condition | Full Build-Out |
| Available | 2025-01-01 |
Large Lobby and Conditioned Showroom New OH door potential
- Listed rate may not include certain utilities, building services and property expenses
- Fully Built-Out as Standard Retail Space
- Mostly Open Floor Plan Layout
8210-8232 E 41st St - 1st Floor - 8216
| Size | 2,520 SF |
| Term | Negotiable |
| Rental Rate | $10.36 CAD/SF/YR |
| Space Use | Flex |
| Condition | Full Build-Out |
| Available | 30 Days |
Under new remodel, including: - New Office - Kitchenette - New warehouse lighting Fully conditioned space Existing large front lobby, restroom and back storage 10' ceiling heights to lobby and offices 2 - 10X10 grade level OH doors Suitable for showroom and warehouse needs
- Rate includes utilities, building services and property expenses
- Central Air Conditioning
- Full Climate Controlled Space
- 2 front OH doors
- New remodel underway
SELECT TENANTS AT THIS PROPERTY
- Floor
- Tenant Name
- Industry
- 1st
- Best Choice Auto Glass
- -
- 1st
- Fish Brothers Board Company
- -
- 1st
- Fully Promoted
- -
- 1st
- K9 Tip Top
- -
- 1st
- Moira Photography Studio
- -
- 1st
- Primate Jui Jitsu
- Arts, Entertainment, and Recreation
- 1st
- Super Generator
- -
- 1st
- Temple of Dance
- -
- 1st
- Tuff Spas
- -
- 1st
- Wildflower Salon
- -
Park Overview
Premiere 41st and BA Expwy Business Center Flexible for office, showroom and warehouse needs New quality space finishes Abundant surface parking, front door convenience; New restriping planned in 2024 Tenant mansard box sign display, 41st monument directory Zoned Industrial Light (IL) 10X10 OH doors, 16' Clear heights Various spaces with full climate spaces Local family owned/managed Central Tulsa location with convenient proximity to US 51/I-44/US 169
Presented by

8200 Trade Center - E 41st St Office, Showroom and | Tulsa, OK 74145
Hmm, there seems to have been an error sending your message. Please try again.
Thanks! Your message was sent.








