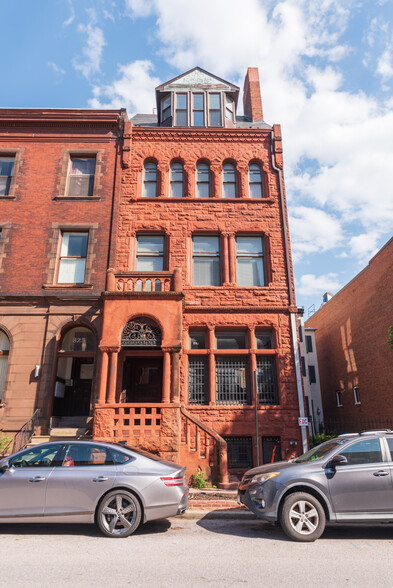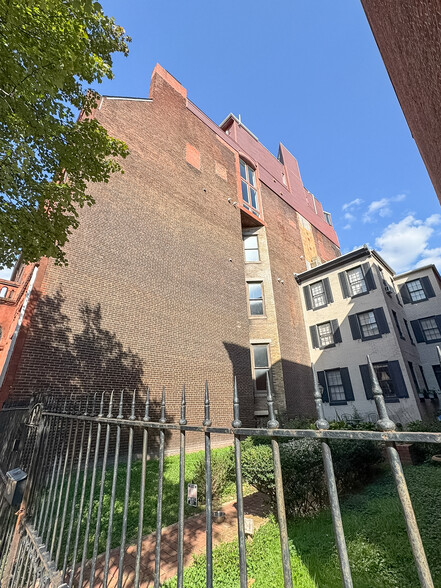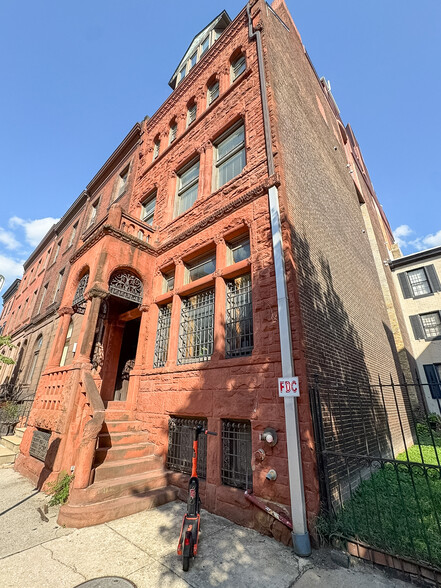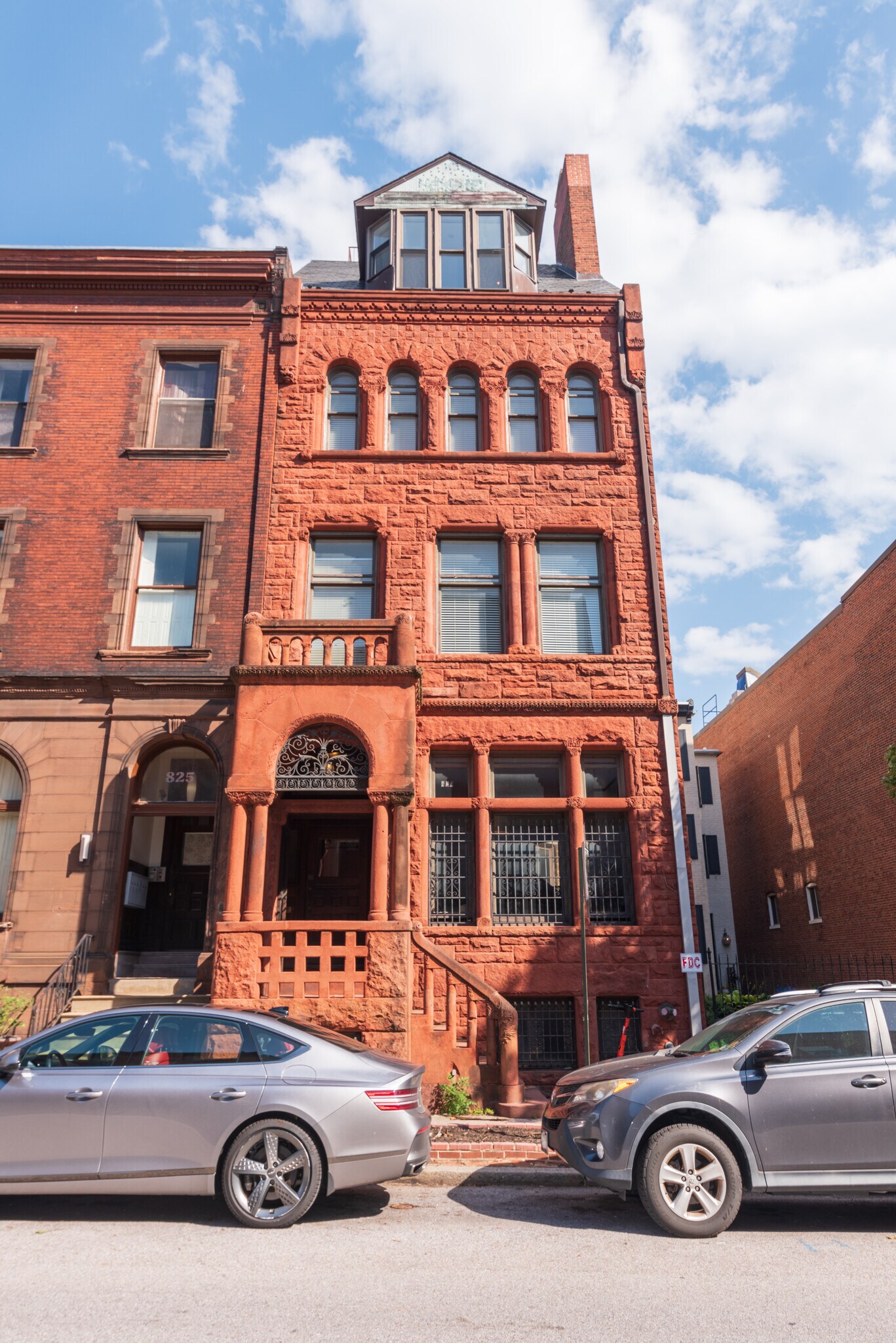
823 Park Ave
This feature is unavailable at the moment.
We apologize, but the feature you are trying to access is currently unavailable. We are aware of this issue and our team is working hard to resolve the matter.
Please check back in a few minutes. We apologize for the inconvenience.
- LoopNet Team
thank you

Your email has been sent!
823 Park Ave
6 Unit Apartment Building $1,410,383 CAD ($235,064 CAD/Unit) Baltimore, MD 21201



Executive Summary
823 Park Ave is one of the most unique and spectacular properties in the Historic Mt Vernon neighborhood of Baltimore City.
Not only does this property include a Home Office on the First Level along with 5 apartment units, it has the most amazing owners unit comprising approx. 3,400 sq. ft. on three upper levels and a 6th floor deck with unobstructed 270 degree views of the Baltimore skyline.
The building contains approx. 8,400 sq. ft. of above grade area, and approx. 1,500 sq. ft. of finished lower level storage/utility space and a studio apartment.
The spectacular owner's unit has the following features:
• Approx. 3,400 sq. ft. of living space
• Two bedrooms and 2 1/2 Bathrooms
• 2-story Atrium Entertainment area with floor to ceiling windows
• 30' Kitchen and Breakfast Area
• Approx. 600 sq. ft. Family Room with Accordion Glass Doors opening to a Spacious Deck with 270 degree panoramic views of the Baltimore skyline
Value-Added - There are 5 Rental Units with Two 2-BR and Three Studio Apartments.
Not including a vacant 2BR unit, the remaining 4 units have a total monthly rental of $4,495.
The fair economic rent of the 2BR units is $1500-$1700/month. There is alot of upward potential for the monthly rent income, which should be approx. $6,500/month.
The owner's unit should rent for $4,000-$5,000/month.
There is also potential to rent the first floor owner's office for $1,500-$2,000/month.
Overall, the building has potential monthly rental of $12,000-$13,000/month.
Renovations and Updates:
The building was completely updated and renovated with the following features:
• 600 amp electric service
• 56 new windows
• New plumbing and feeder lines
• New Bathrooms
• New kitchens
• Separate gas and electric meters
• Sprinkler system throughout the building
• Carport parking for 2 vehicles
• Large rear brick patio
Not only does this property include a Home Office on the First Level along with 5 apartment units, it has the most amazing owners unit comprising approx. 3,400 sq. ft. on three upper levels and a 6th floor deck with unobstructed 270 degree views of the Baltimore skyline.
The building contains approx. 8,400 sq. ft. of above grade area, and approx. 1,500 sq. ft. of finished lower level storage/utility space and a studio apartment.
The spectacular owner's unit has the following features:
• Approx. 3,400 sq. ft. of living space
• Two bedrooms and 2 1/2 Bathrooms
• 2-story Atrium Entertainment area with floor to ceiling windows
• 30' Kitchen and Breakfast Area
• Approx. 600 sq. ft. Family Room with Accordion Glass Doors opening to a Spacious Deck with 270 degree panoramic views of the Baltimore skyline
Value-Added - There are 5 Rental Units with Two 2-BR and Three Studio Apartments.
Not including a vacant 2BR unit, the remaining 4 units have a total monthly rental of $4,495.
The fair economic rent of the 2BR units is $1500-$1700/month. There is alot of upward potential for the monthly rent income, which should be approx. $6,500/month.
The owner's unit should rent for $4,000-$5,000/month.
There is also potential to rent the first floor owner's office for $1,500-$2,000/month.
Overall, the building has potential monthly rental of $12,000-$13,000/month.
Renovations and Updates:
The building was completely updated and renovated with the following features:
• 600 amp electric service
• 56 new windows
• New plumbing and feeder lines
• New Bathrooms
• New kitchens
• Separate gas and electric meters
• Sprinkler system throughout the building
• Carport parking for 2 vehicles
• Large rear brick patio
Property Facts
| Price | $1,410,383 CAD | Building Class | C |
| Price Per Unit | $235,064 CAD | Lot Size | 0.08 AC |
| Sale Type | Investment | Building Size | 10,250 SF |
| No. Units | 6 | No. Stories | 6 |
| Property Type | Multifamily | Year Built | 1890 |
| Property Subtype | Apartment | Parking Ratio | 0.2/1,000 SF |
| Apartment Style | Mid Rise |
| Price | $1,410,383 CAD |
| Price Per Unit | $235,064 CAD |
| Sale Type | Investment |
| No. Units | 6 |
| Property Type | Multifamily |
| Property Subtype | Apartment |
| Apartment Style | Mid Rise |
| Building Class | C |
| Lot Size | 0.08 AC |
| Building Size | 10,250 SF |
| No. Stories | 6 |
| Year Built | 1890 |
| Parking Ratio | 0.2/1,000 SF |
Unit Amenities
- Kitchen
- Refrigerator
- Oven
- Range
- Tub/Shower
Site Amenities
- 24 Hour Access
1 of 1
Walk Score ®
Walker's Paradise (99)
Transit Score ®
Rider's Paradise (100)
Bike Score ®
Very Bikeable (88)
PROPERTY TAXES
| Parcel Number | 11-09-0515-011 | Improvements Assessment | $0 CAD |
| Land Assessment | $0 CAD | Total Assessment | $1,330,971 CAD |
PROPERTY TAXES
Parcel Number
11-09-0515-011
Land Assessment
$0 CAD
Improvements Assessment
$0 CAD
Total Assessment
$1,330,971 CAD
1 of 34
VIDEOS
3D TOUR
PHOTOS
STREET VIEW
STREET
MAP
1 of 1
Presented by

823 Park Ave
Already a member? Log In
Hmm, there seems to have been an error sending your message. Please try again.
Thanks! Your message was sent.



