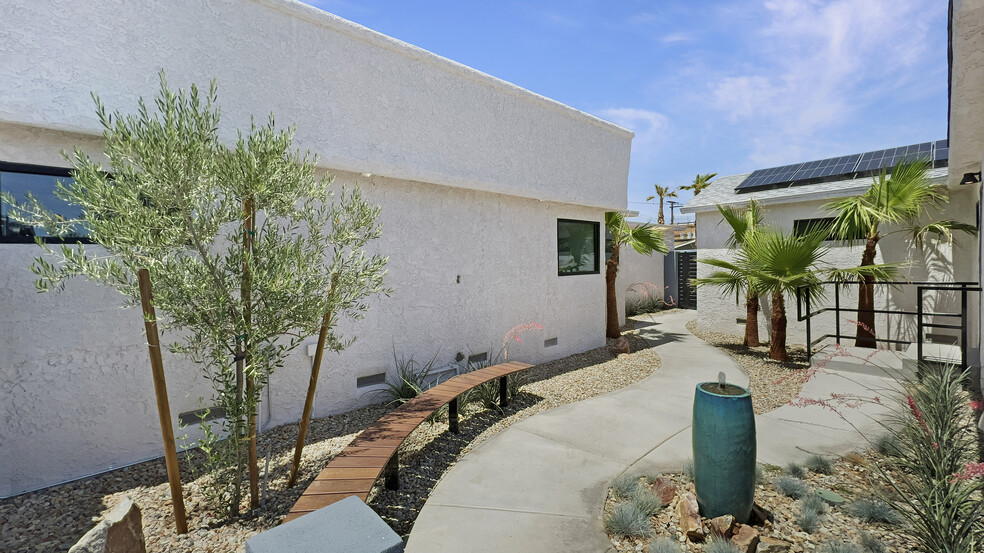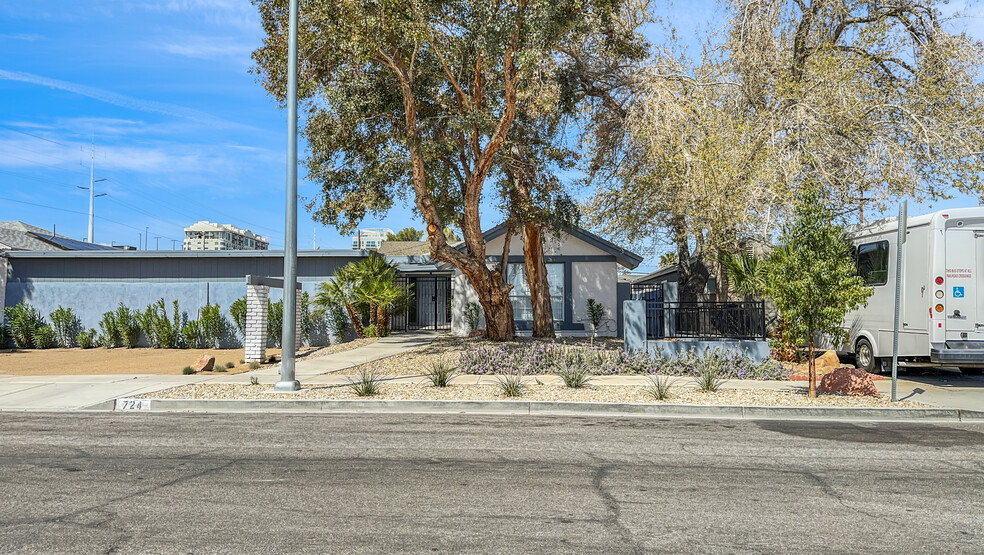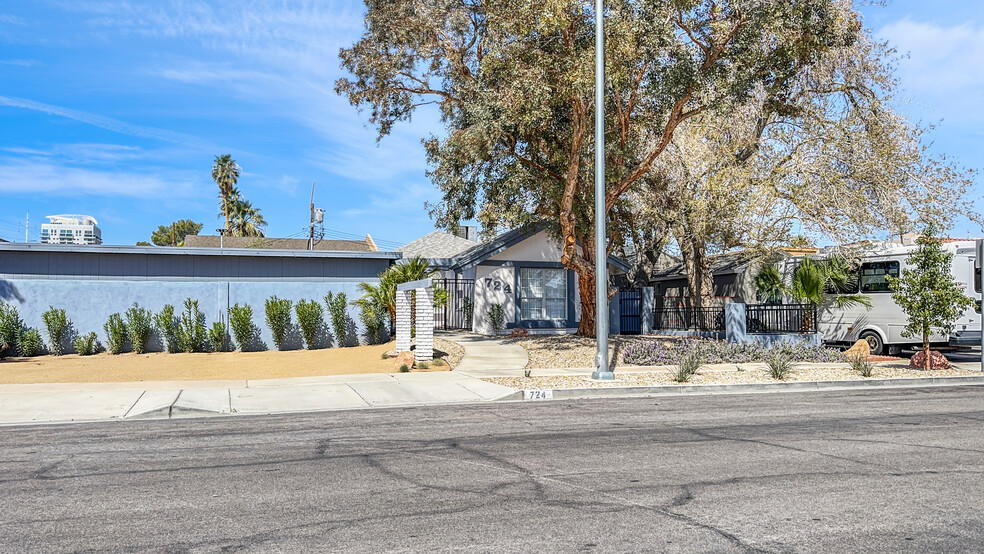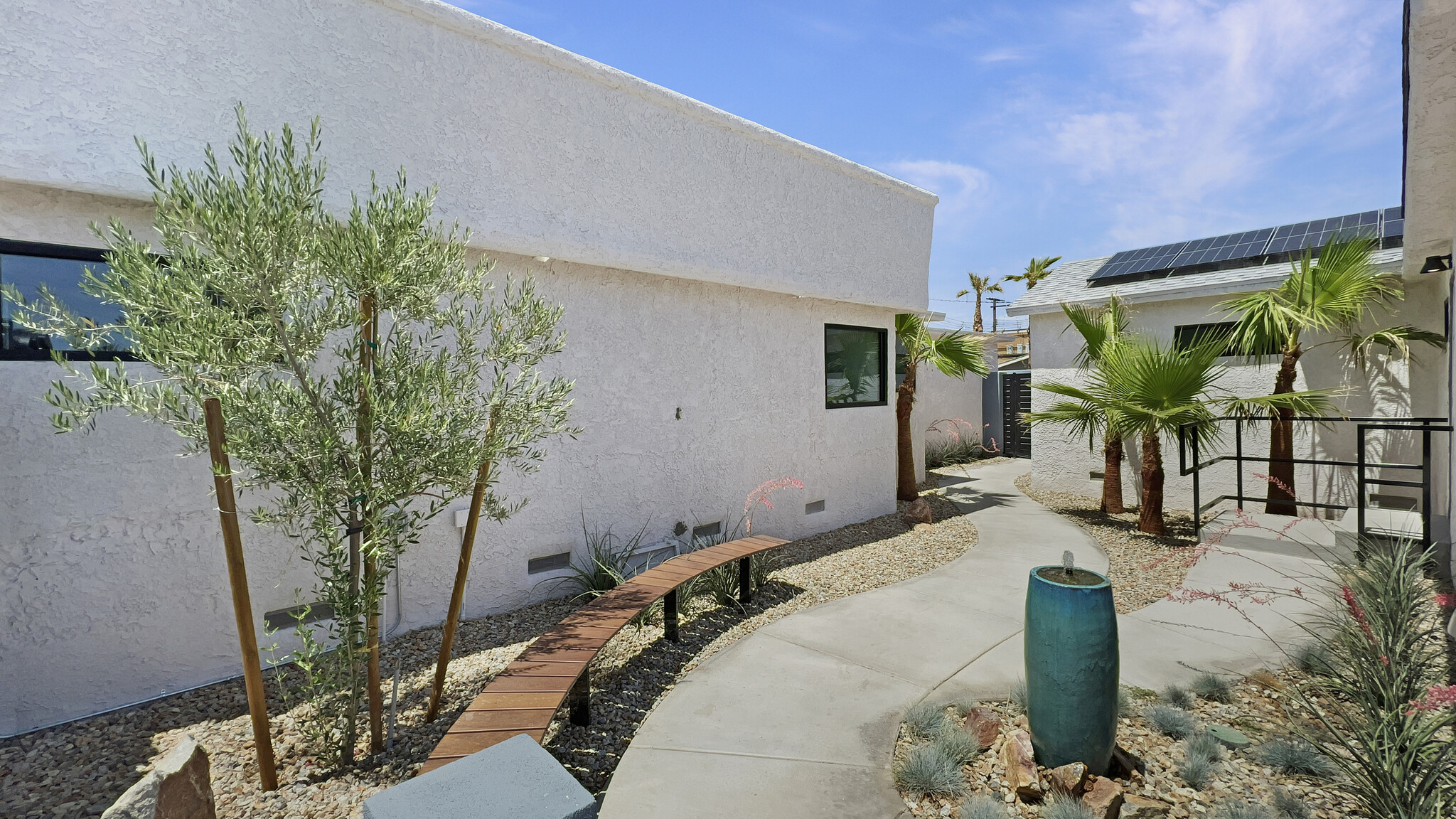
This feature is unavailable at the moment.
We apologize, but the feature you are trying to access is currently unavailable. We are aware of this issue and our team is working hard to resolve the matter.
Please check back in a few minutes. We apologize for the inconvenience.
- LoopNet Team
thank you

Your email has been sent!
Lili Claire Garden Las Vegas, NV 89101
242 - 1,943 SF of Office Space Available



Park Highlights
- Full Remodel including HVAC systems and glass
- Attractive Facade
- ADA compliant interiors
- Multiple courtyards with community programming & rental ability
- Partial Visibility from E Charleston Blvd
- Off Street Parking available
PARK FACTS
| Total Space Available | 1,943 SF | Park Type | Office Park |
| Total Space Available | 1,943 SF |
| Park Type | Office Park |
all available spaces(2)
Display Rental Rate as
- Space
- Size
- Term
- Rental Rate
- Space Use
- Condition
- Available
$850 / month less electricity. Great pricing for a direct to street space in a modern setting with signage possibility and private restroom. Single office space with private restroom, ideal for either a services use or public facing light retail use. Fully redone with recessed lighting, built in cabinets, and all new restroom fixtures. Restroom NOT ADA compliant.
- Listed rate may not include certain utilities, building services and property expenses
- Fits 1 Person
| Space | Size | Term | Rental Rate | Space Use | Condition | Available |
| 1st Floor, Ste 818 Gass | 242 SF | 2-5 Years | $60.83 CAD/SF/YR $5.07 CAD/SF/MO $14,722 CAD/YR $1,227 CAD/MO | Office | - | Now |
818-820 Gass Ave - 1st Floor - Ste 818 Gass
- Space
- Size
- Term
- Rental Rate
- Space Use
- Condition
- Available
**Rear 340 SF space with 3 offices is available as well.** Frontage space on S 9th Street gated entry, built in reception desk, conference room *or* executive office with built in cabinets, additional office, and subterranean large room that can double as a conference room or general work room (has 2 windows). Interior restroom. Fully redone. Can be demisable to 340 SF or 1361 SF. Ask for rate.
- Listed rate may not include certain utilities, building services and property expenses
- Fits 5 - 14 People
- 1 Conference Room
- Space is in Excellent Condition
- On-site parking
- Fully Built-Out as Professional Services Office
- 2 Private Offices
- Finished Ceilings: 9’
- Gated entry
- Newly renovated
| Space | Size | Term | Rental Rate | Space Use | Condition | Available |
| 1st Floor, Ste Front Space | 1,701 SF | 3-5 Years | $34.76 CAD/SF/YR $2.90 CAD/SF/MO $59,129 CAD/YR $4,927 CAD/MO | Office | Full Build-Out | Now |
724 S 9th St - 1st Floor - Ste Front Space
818-820 Gass Ave - 1st Floor - Ste 818 Gass
| Size | 242 SF |
| Term | 2-5 Years |
| Rental Rate | $60.83 CAD/SF/YR |
| Space Use | Office |
| Condition | - |
| Available | Now |
$850 / month less electricity. Great pricing for a direct to street space in a modern setting with signage possibility and private restroom. Single office space with private restroom, ideal for either a services use or public facing light retail use. Fully redone with recessed lighting, built in cabinets, and all new restroom fixtures. Restroom NOT ADA compliant.
- Listed rate may not include certain utilities, building services and property expenses
- Fits 1 Person
724 S 9th St - 1st Floor - Ste Front Space
| Size | 1,701 SF |
| Term | 3-5 Years |
| Rental Rate | $34.76 CAD/SF/YR |
| Space Use | Office |
| Condition | Full Build-Out |
| Available | Now |
**Rear 340 SF space with 3 offices is available as well.** Frontage space on S 9th Street gated entry, built in reception desk, conference room *or* executive office with built in cabinets, additional office, and subterranean large room that can double as a conference room or general work room (has 2 windows). Interior restroom. Fully redone. Can be demisable to 340 SF or 1361 SF. Ask for rate.
- Listed rate may not include certain utilities, building services and property expenses
- Fully Built-Out as Professional Services Office
- Fits 5 - 14 People
- 2 Private Offices
- 1 Conference Room
- Finished Ceilings: 9’
- Space is in Excellent Condition
- Gated entry
- On-site parking
- Newly renovated
Park Overview
The System CRE team at Simply Vegas is proud to introduce the Lili Claire Garden office spaces. An amazing addition to the downtown Las Vegas office market, the property houses the headquarters of the Lili Claire Foundation, a non profit organization dedicated to helping families with children with neurogenic health conditions. The complex offers great potential space for anything related to Wellness, Healing Centers, Non-Profit organizations and any other enterprise that values a quiet and esthetically pleasing environment. The developer has "pulled out all the stops" with regard to finishes, amenities, and overall quality of the offering, creating a cohesive office campus environment. Inside, the spaces feature level 4 wall finishes throughout (no texture here!), LED Lighting, dual pane commercial windows, laminate flooring, and new fixtures throughout. Outside, the courtyard amenities include tranquil seating areas, lush landscaping in a serpentine discovery garden walkway that connects the office spaces to a full outdoor performance area which will feature year round innovative local programming for arts, events, and culture.
Presented by

Lili Claire Garden | Las Vegas, NV 89101
Hmm, there seems to have been an error sending your message. Please try again.
Thanks! Your message was sent.







