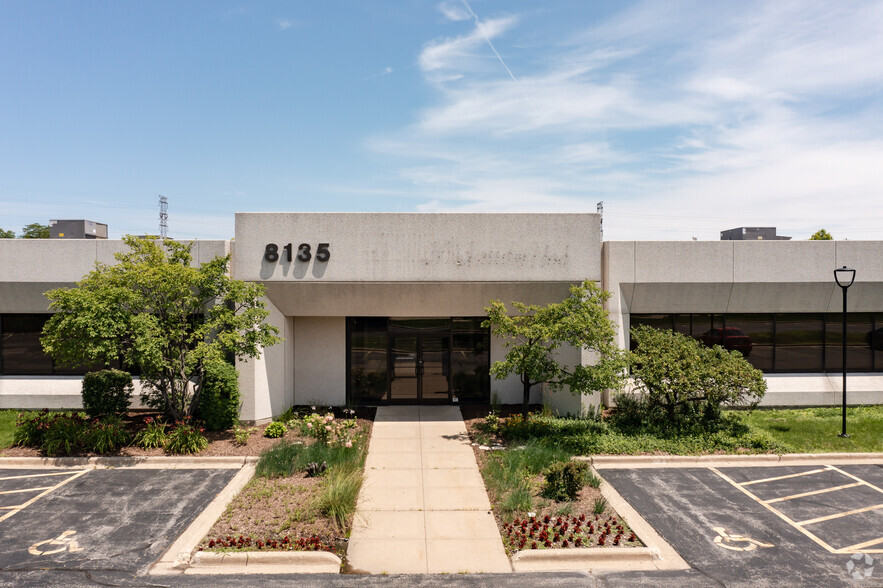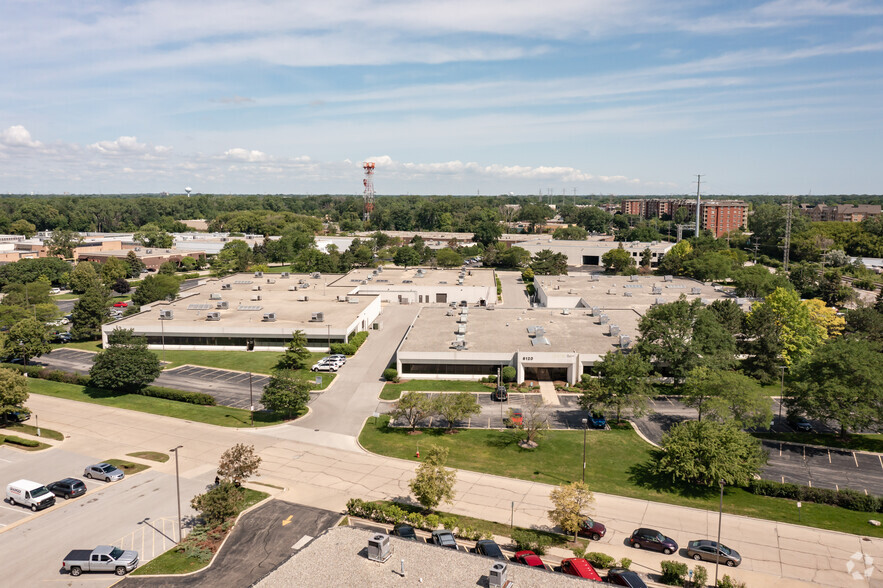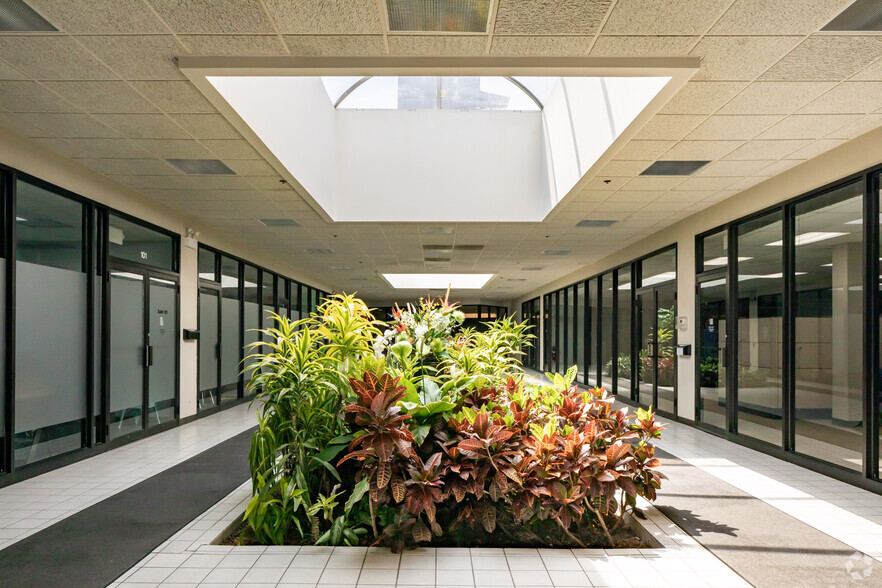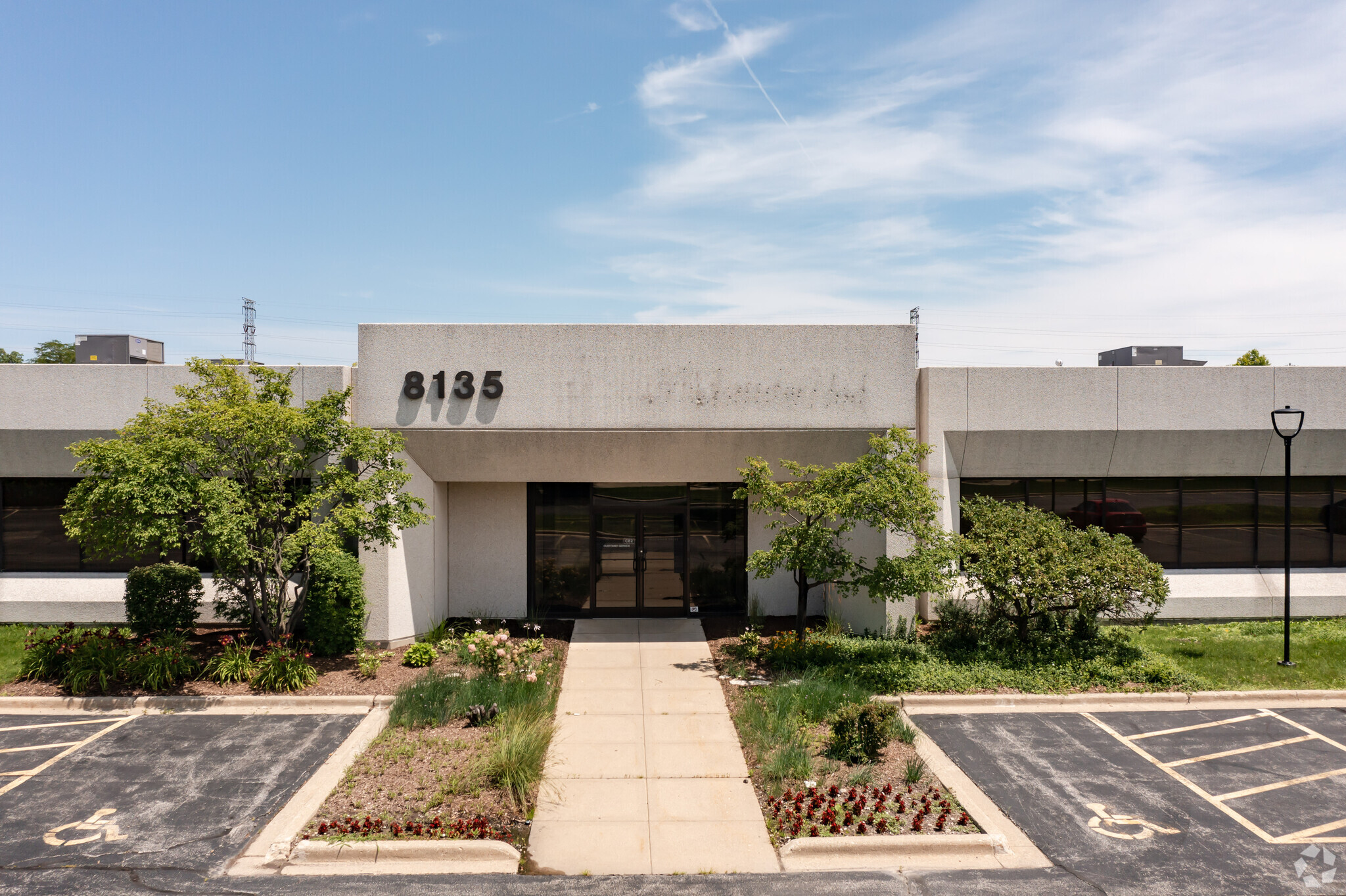North Grove Corporate Park Morton Grove, IL 60053 2,505 - 59,976 SF of Space Available



PARK HIGHLIGHTS
- Single-story office spaces with abundant natural light as well as trucks docks, drive-ins, and other flex/warehouse features.
- Office spaces include on-site property management and tenant-controlled HVAC systems.
- Located 5 minutes from I-94 and steps away from the Metra train station.
- Beautiful atriums with multiple skylights and attractive vegetation.
PARK FACTS
Display Rental Rate as
- SPACE
- SIZE
- TERM
- RENTAL RATE
- SPACE USE
- CONDITION
- AVAILABLE
- Listed rate may not include certain utilities, building services and property expenses
- overhead door
- Space is in Excellent Condition
- lots of parking
Former dance studio - Virtuoso Performing Arts.
- Lease rate does not include utilities, property expenses or building services
- 5 Private Offices
- 2 Conference Rooms
- High Ceilings
- Can be combined with additional space(s) for up to 11,928 SF of adjacent space
- Fits 10 - 70 People
- Dance Studio
- Tenant Controlled HVAC
| Space | Size | Term | Rental Rate | Space Use | Condition | Available |
| 1st Floor | 2,505 SF | Negotiable | $19.42 CAD/SF/YR | Industrial | Full Build-Out | Now |
| 1st Floor - 105 | 4,000-8,630 SF | Negotiable | $16.64 CAD/SF/YR | Flex | - | Now |
8120-8140 Lehigh Ave - 1st Floor
8120-8140 Lehigh Ave - 1st Floor - 105
- SPACE
- SIZE
- TERM
- RENTAL RATE
- SPACE USE
- CONDITION
- AVAILABLE
12' clear with 14' to deck 480/277 V - 3 phase 2 recessed loading docks with overhead coverage with adjacent roll door. 53' tractor trailers accessible
- Lease rate does not include utilities, property expenses or building services
- Fits 25 - 304 People
- ADA compliant
- Includes 20,000 SF of dedicated office space
- Exposed ceilings
| Space | Size | Term | Rental Rate | Space Use | Condition | Available |
| 1st Floor - 8135 | 10,000-37,960 SF | Negotiable | $16.64 CAD/SF/YR | Flex | - | Now |
8125-8145 River Dr - 1st Floor - 8135
- SPACE
- SIZE
- TERM
- RENTAL RATE
- SPACE USE
- CONDITION
- AVAILABLE
- Listed rate may not include certain utilities, building services and property expenses
- overhead door
- Space is in Excellent Condition
- lots of parking
- Lease rate does not include utilities, property expenses or building services
- Mostly Open Floor Plan Layout
- 4 Private Offices
- Space is in Excellent Condition
- Central Air Conditioning
- Security System
- Exposed Ceiling
- After Hours HVAC Available
- Open-Plan
- Tenant controlled HVAC
- Fully Built-Out as Standard Office
- Fits 9 - 27 People
- 1 Conference Room
- Can be combined with additional space(s) for up to 11,928 SF of adjacent space
- Reception Area
- High Ceilings
- Natural Light
- Accent Lighting
- High ceilings
Former dance studio - Virtuoso Performing Arts.
- Lease rate does not include utilities, property expenses or building services
- 5 Private Offices
- 2 Conference Rooms
- High Ceilings
- Can be combined with additional space(s) for up to 11,928 SF of adjacent space
- Fits 10 - 70 People
- Dance Studio
- Tenant Controlled HVAC
| Space | Size | Term | Rental Rate | Space Use | Condition | Available |
| 1st Floor | 2,505 SF | Negotiable | $19.42 CAD/SF/YR | Industrial | Full Build-Out | Now |
| 1st Floor, Ste 103 | 3,298 SF | Negotiable | $16.64 CAD/SF/YR | Office | Full Build-Out | Now |
| 1st Floor - 105 | 4,000-8,630 SF | Negotiable | $16.64 CAD/SF/YR | Flex | - | Now |
8120-8140 Lehigh Ave - 1st Floor
8120-8140 Lehigh Ave - 1st Floor - Ste 103
8120-8140 Lehigh Ave - 1st Floor - 105
- SPACE
- SIZE
- TERM
- RENTAL RATE
- SPACE USE
- CONDITION
- AVAILABLE
12' clear with 14' to deck 480/277 V - 3 phase 2 recessed loading docks with overhead coverage with adjacent roll door. 53' tractor trailers accessible
- Lease rate does not include utilities, property expenses or building services
- Fits 25 - 304 People
- ADA compliant
- Includes 20,000 SF of dedicated office space
- Exposed ceilings
NORTH GROVE 1 is a unique, single-story building with an extensive perimeter window line offering efficient office spaces with the flexibility to utilize smaller warehouse components including truck docks and drive-in door access.
- Lease rate does not include utilities, property expenses or building services
- Mostly Open Floor Plan Layout
- 8 Private Offices
- Finished Ceilings: 12’ - 14’
- Partially Built-Out as Standard Office
- Fits 8 - 61 People
- 4 Conference Rooms
- Exposed Ceiling
| Space | Size | Term | Rental Rate | Space Use | Condition | Available |
| 1st Floor - 8135 | 10,000-37,960 SF | Negotiable | $16.64 CAD/SF/YR | Flex | - | Now |
| 1st Floor, Ste 8145-100 | 3,000-7,583 SF | Negotiable | $16.64 CAD/SF/YR | Office | Partial Build-Out | Now |
8125-8145 River Dr - 1st Floor - 8135
8125-8145 River Dr - 1st Floor - Ste 8145-100
SELECT TENANTS AT THIS PROPERTY
- FLOOR
- TENANT NAME
- INDUSTRY
- 1st
- By Your Side Autism Therapy Services
- Health Care and Social Assistance
- 1st
- Celtic Chicago, Inc
- Professional, Scientific, and Technical Services
- 1st
- Concentra Urgent Care
- Health Care and Social Assistance
- 1st
- GSA
- Administrative and Support Services
- 1st
- OnePoint Patient Care
- Health Care and Social Assistance
PARK OVERVIEW
North Grove Corporate Park is a two building office campus available for lease in Morton Grove. The office campus is on Lehigh Avenue just north of Oakton Street. Comprising two single-story buildings, there is an extensive perimeter window line offering efficient office spaces with the flexibility to utilize smaller warehouse components including truck docks, and drive-in door access. A five-minute drive from I-94 (Edens Expressway) and steps away from the Morton Grove Metra Train Station (Milwaukee District North Line), this easily accessible location makes the property an ideal opportunity to attract and retain a high-quality employee base from the surrounding labor pools of Chicago and the north suburbs. Tenants benefit from easy access to their units without having to share large common areas and elevator bays. Tenants control their own HVAC and are comfortable knowing the building is built for medical use (ADA compliant and the extensive life safety systems include a full sprinkler system). The 5-mile radius has a population of 480,310 with 179,110 households and an average household income of $114,799. The population is growing steadily as migration out of Chicago continues north with the attraction of top-tier schools (top 3% in the country), great public transportation, low crime and affordable housing. Living in Morton Grove offers residents a dense suburban feel surrounded by many restaurants, coffee shops and parks.
- Atrium
- Bus Line
- Commuter Rail
- Courtyard
- Dedicated Turn Lane
- Metro/Subway
- Property Manager on Site
- Signage
- Skylights
- Tenant Controlled HVAC
- Recessed Lighting
- Air Conditioning





















