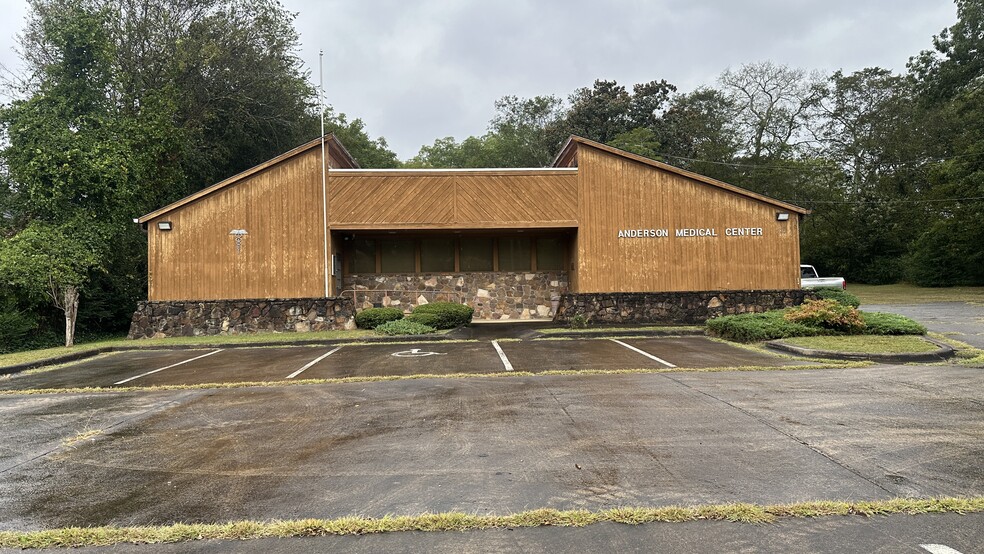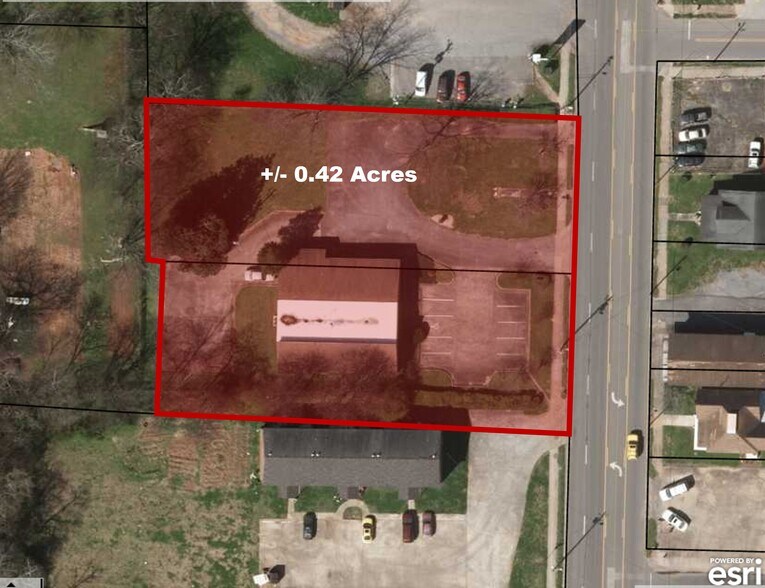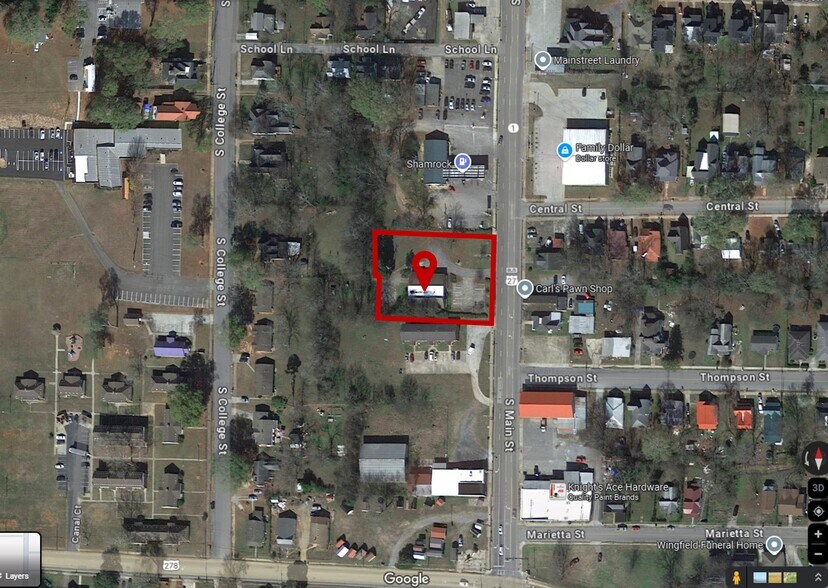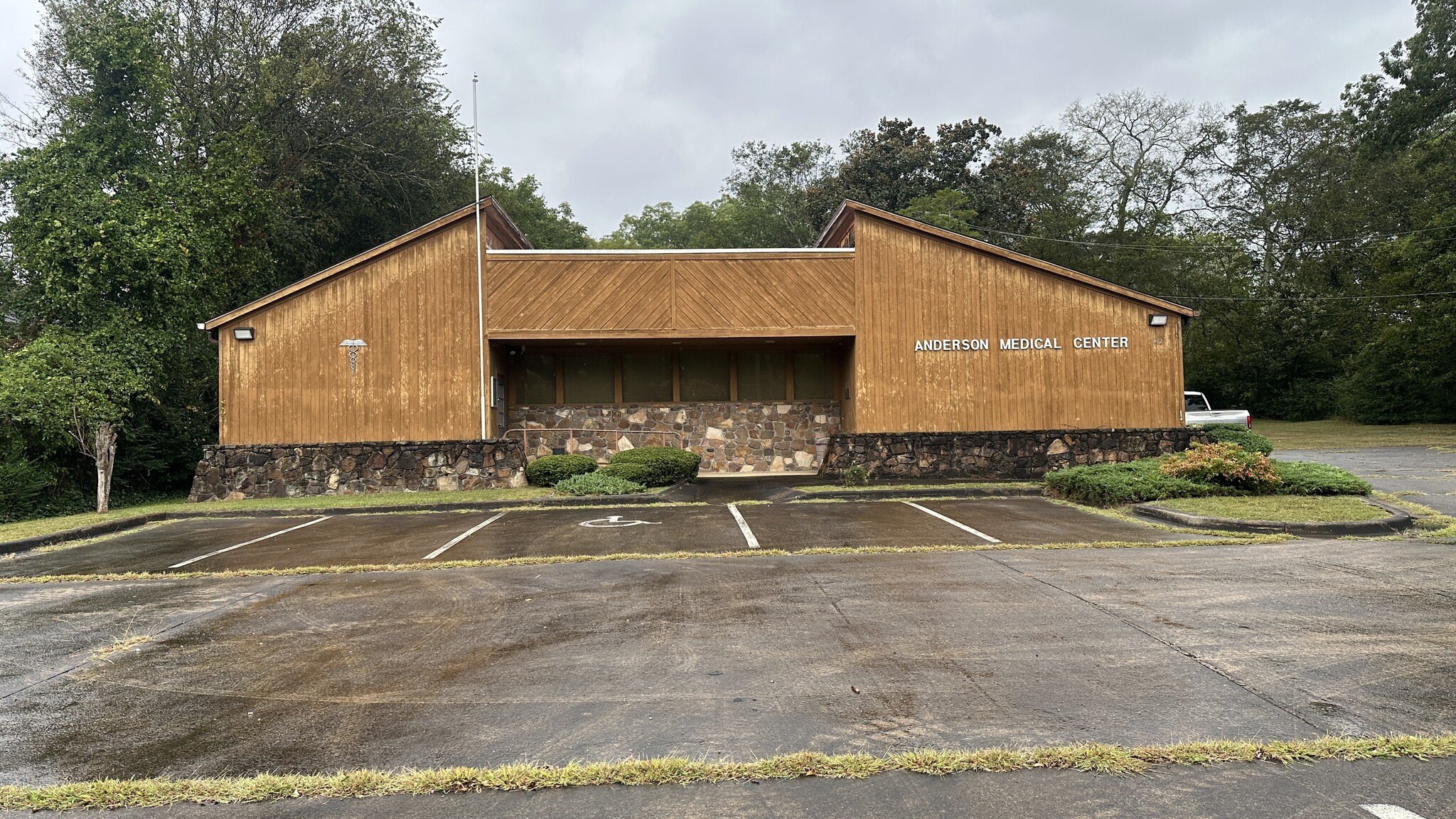
812 S Main St - 810-812 S. Main St
This feature is unavailable at the moment.
We apologize, but the feature you are trying to access is currently unavailable. We are aware of this issue and our team is working hard to resolve the matter.
Please check back in a few minutes. We apologize for the inconvenience.
- LoopNet Team
thank you

Your email has been sent!
812 S Main St - 810-812 S. Main St
3,599 SF Health Care Building Offered at $639,900 CAD in Cedartown, GA 30125



Investment Highlights
- High Traffic Count
- Established Medical Office
- Great Visibility
Executive Summary
Large, +/- 3,599 SF medical office building located on two parcels, totaling +/- 0.87 acres, in downtown Cedartown, Georgia. Constructed in 1984, the building previously housed the general practice office of Dr. Benjamin Anderson, Jr. but has been vacant for more than a year and is being sold as part of Dr. Anderson’s estate.
Upon entry is a comfortable waiting area with enough room for at least 14 chairs, a check-in area and one bathroom. There are 4 large hallways with skylights, another public restroom, 6 exam rooms, 3 of which have windows, 2 consultation rooms and 1 treatment room. For administration purposes, there is a large room for workstations and filing, with 3 sliding windows (including the 1 at the entrance), 2 lounge areas and a conference room. There is also a storage, janitorial and mechanical room.
The office is very accessible with ample parking. There are 10 designated spaces in front of the building, 6 designated spaces behind the building, and a built-in garage. To the right is a large, flat, paved area for additional parking as well as a side door for convenient drop off.
Upon entry is a comfortable waiting area with enough room for at least 14 chairs, a check-in area and one bathroom. There are 4 large hallways with skylights, another public restroom, 6 exam rooms, 3 of which have windows, 2 consultation rooms and 1 treatment room. For administration purposes, there is a large room for workstations and filing, with 3 sliding windows (including the 1 at the entrance), 2 lounge areas and a conference room. There is also a storage, janitorial and mechanical room.
The office is very accessible with ample parking. There are 10 designated spaces in front of the building, 6 designated spaces behind the building, and a built-in garage. To the right is a large, flat, paved area for additional parking as well as a side door for convenient drop off.
Property Facts
| Price | $639,900 CAD | No. Beds | 5 |
| Price Per Bed | $127,980 CAD | No. Stories | 1 |
| Sale Type | Investment or Owner User | Year Built | 1984 |
| Property Type | Health Care | Parking Ratio | 4.45/1,000 SF |
| Lot Size | 0.42 AC | Opportunity Zone |
Yes
|
| Building Size | 3,599 SF |
| Price | $639,900 CAD |
| Price Per Bed | $127,980 CAD |
| Sale Type | Investment or Owner User |
| Property Type | Health Care |
| Lot Size | 0.42 AC |
| Building Size | 3,599 SF |
| No. Beds | 5 |
| No. Stories | 1 |
| Year Built | 1984 |
| Parking Ratio | 4.45/1,000 SF |
| Opportunity Zone |
Yes |
Amenities
- Wheelchair Accessible
1 of 1
Bike Score ®
Very Bikeable (70)
PROPERTY TAXES
| Parcel Numbers | Improvements Assessment | $134,517 CAD | |
| Land Assessment | $36,493 CAD | Total Assessment | $171,010 CAD |
PROPERTY TAXES
Parcel Numbers
Land Assessment
$36,493 CAD
Improvements Assessment
$134,517 CAD
Total Assessment
$171,010 CAD
zoning
| Zoning Code | Commercial (Commercial) |
| Commercial (Commercial) |
1 of 22
VIDEOS
3D TOUR
PHOTOS
STREET VIEW
STREET
MAP
1 of 1
Presented by

812 S Main St - 810-812 S. Main St
Already a member? Log In
Hmm, there seems to have been an error sending your message. Please try again.
Thanks! Your message was sent.



