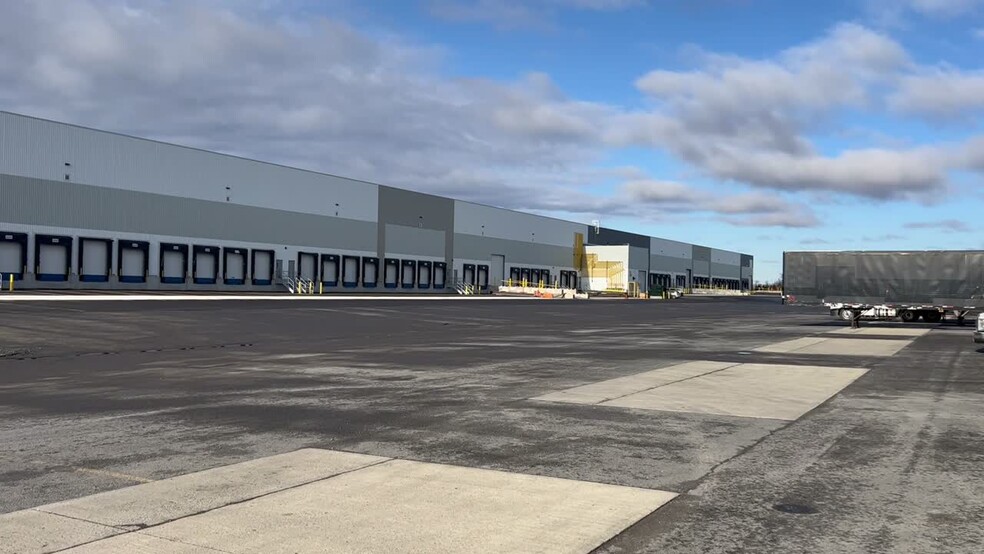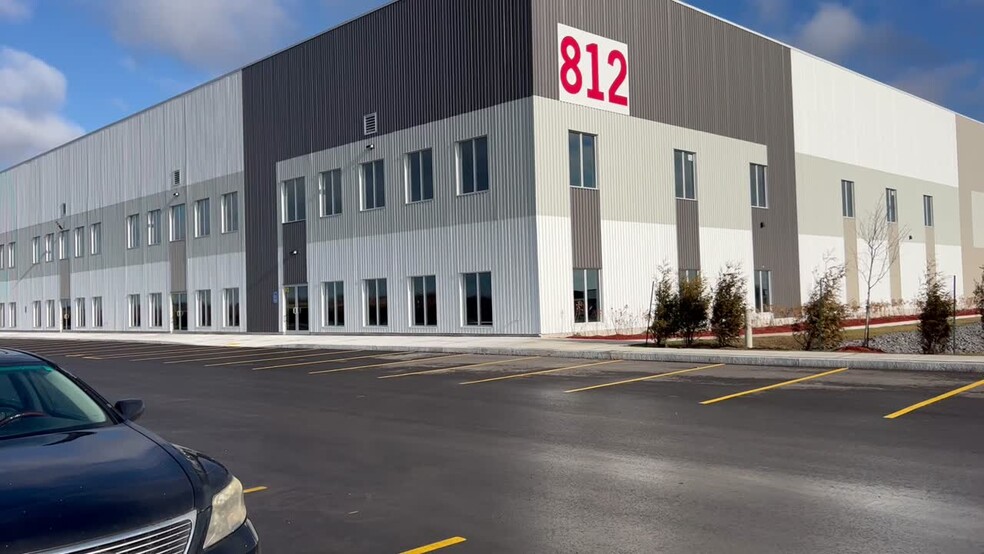
This feature is unavailable at the moment.
We apologize, but the feature you are trying to access is currently unavailable. We are aware of this issue and our team is working hard to resolve the matter.
Please check back in a few minutes. We apologize for the inconvenience.
- LoopNet Team
thank you

Your email has been sent!
812 Burton Road, Vars, ON K0A 3H0 812 Burton Rd
35,500 - 285,000 SF of 4-Star Industrial Space Available in Vars, ON K0A 3H0



Highlights
- Space is in Excellent Condition with private rooms
- Brand New Warehouse Facility with up to 280,800 SF
- LED lights
- Perfect natural lighting and Automatic LED right through
- Ample onsite parking
Features
all available space(1)
Display Rental Rate as
- Space
- Size
- Term
- Rental Rate
- Space Use
- Condition
- Available
New space up to 280,000 SF. Clear heights range from 32'-35 ft. Rent Starting from $12.95/ sq. ft triple net *conditions apply. There will be an option to extend the lease for another 5 years. Brokerage Commission Protected.
- Lease rate does not include utilities, property expenses or building services
- Space is in Excellent Condition
- Central Heating System
- Emergency Lighting
- Clear heights range from 32'-35 ft.
- Brand new industrial space
- 4 Drive Ins
- 51 Loading Docks
- Private Restrooms
- Natural Light
- Storm and Bell Canada Wifi services
| Space | Size | Term | Rental Rate | Space Use | Condition | Available |
| 1st Floor | 35,500-285,000 SF | 1-5 Years | $13.95 CAD/SF/YR $1.16 CAD/SF/MO $150.16 CAD/m²/YR $12.51 CAD/m²/MO $331,313 CAD/MO $3,975,750 CAD/YR | Industrial | Shell Space | Now |
1st Floor
| Size |
| 35,500-285,000 SF |
| Term |
| 1-5 Years |
| Rental Rate |
| $13.95 CAD/SF/YR $1.16 CAD/SF/MO $150.16 CAD/m²/YR $12.51 CAD/m²/MO $331,313 CAD/MO $3,975,750 CAD/YR |
| Space Use |
| Industrial |
| Condition |
| Shell Space |
| Available |
| Now |
1st Floor
| Size | 35,500-285,000 SF |
| Term | 1-5 Years |
| Rental Rate | $13.95 CAD/SF/YR |
| Space Use | Industrial |
| Condition | Shell Space |
| Available | Now |
New space up to 280,000 SF. Clear heights range from 32'-35 ft. Rent Starting from $12.95/ sq. ft triple net *conditions apply. There will be an option to extend the lease for another 5 years. Brokerage Commission Protected.
- Lease rate does not include utilities, property expenses or building services
- 4 Drive Ins
- Space is in Excellent Condition
- 51 Loading Docks
- Central Heating System
- Private Restrooms
- Emergency Lighting
- Natural Light
- Clear heights range from 32'-35 ft.
- Storm and Bell Canada Wifi services
- Brand new industrial space
Property Overview
Up to 282,000 sq.ft. of brand new industrial space located in Vars, Embrun. Located off HWY 417, and only 15 minutes to the core of Ottawa, this building is perfectly situated for e-commerce, & logistic users. This new facility has 32ft clear height, automatic LED lights, ample dock loading doors with automatic doors & levelers, and ample on site parking for employees & additional trucks/trailers. This building is devisable to a minimum of 38,000 sq.ft. bays that consist of 2-3 dock loading doors with some bays also having drive in doors.
Warehouse FACILITY FACTS
Presented by
Megha Holdings Inc
812 Burton Road, Vars, ON K0A 3H0 | 812 Burton Rd
Hmm, there seems to have been an error sending your message. Please try again.
Thanks! Your message was sent.




