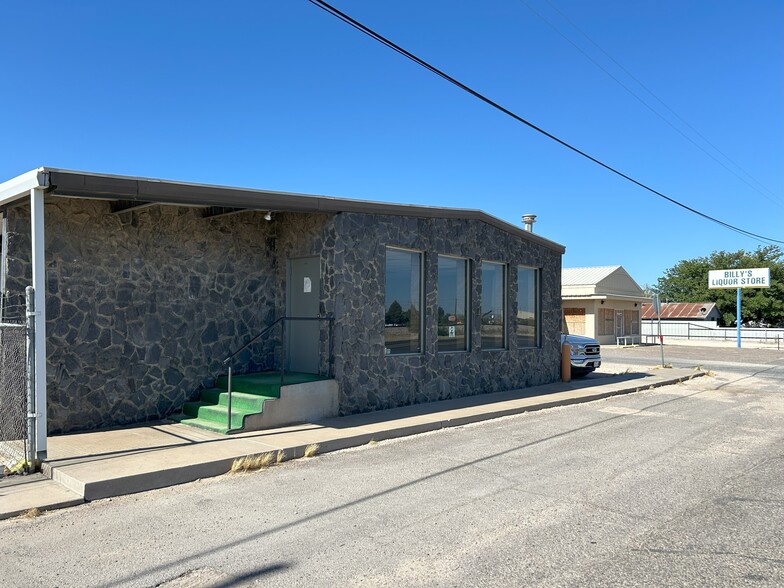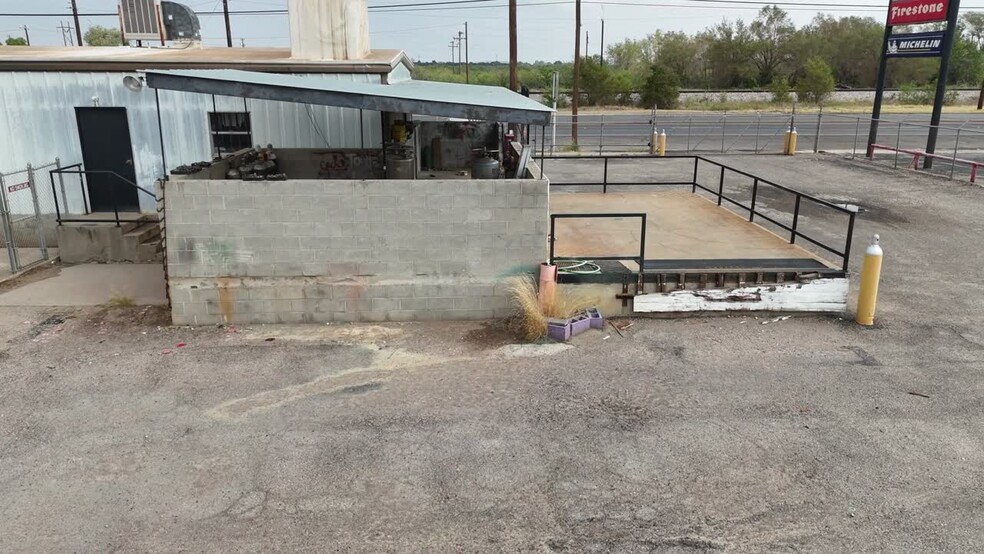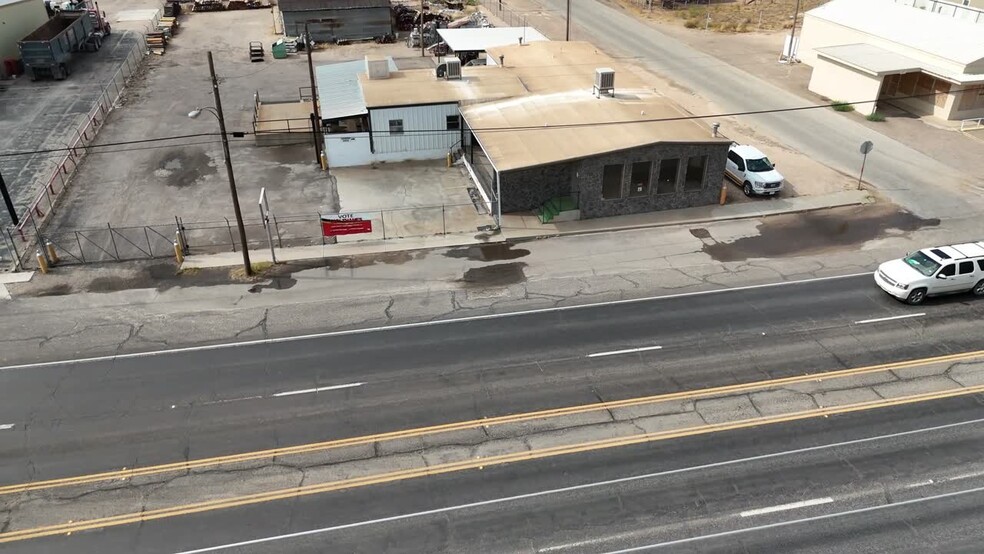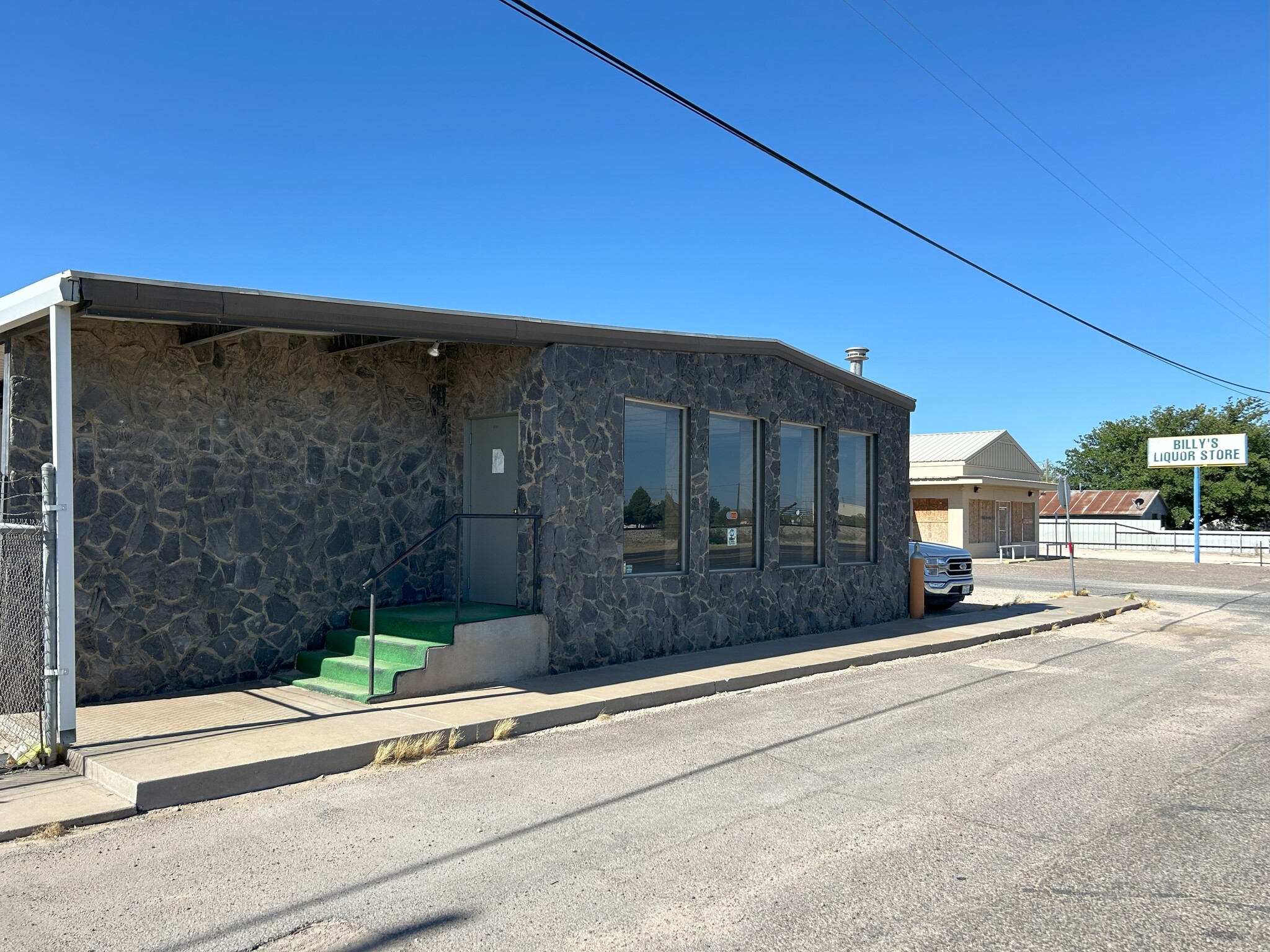
This feature is unavailable at the moment.
We apologize, but the feature you are trying to access is currently unavailable. We are aware of this issue and our team is working hard to resolve the matter.
Please check back in a few minutes. We apologize for the inconvenience.
- LoopNet Team
thank you

Your email has been sent!
810 W Sealy Ave
3,000 SF of Industrial Space Available in Monahans, TX 79756



Highlights
- Situated on Business I-20
- Ability to enclose entire yard or leave sectioned
- Lots of truck dock space
Features
all available space(1)
Display Rental Rate as
- Space
- Size
- Term
- Rental Rate
- Space Use
- Condition
- Available
Property is comprised of a main building and two outbuildings as well as porch area/loading docks. Combined square footage is 6390 SF not counting the covered carport area (2160 sf storefront, 2240 sf storeroom, 1992 sf of other, the rest as porch). It is currently divided into a lot with the storefront and all buildings in one fence and an open area across a defacto alley. All of this can be enclosed inside one fence to make it one large lot of just over 1.25 acres. We will lease it as is where is: terms are negotiable either/month or per year and depending on the length of contract. We can make any modifications you would like at cost and can either include the cost in the lease or simply let you pay for the modifications (using your contractors or ours) provided it does not alter the structure of the building without approval. We will also consider selling the property outright.
- Lease rate does not include certain property expenses
- Space In Need of Renovation
- Partitioned Offices
- Secure Storage
- Drop Ceilings
- Includes 1,800 SF of dedicated office space
- 5 Loading Docks
- Reception Area
- Raised Floor
- Yard
| Space | Size | Term | Rental Rate | Space Use | Condition | Available |
| 1st Floor | 3,000 SF | Negotiable | $17.01 CAD/SF/YR $1.42 CAD/SF/MO $183.09 CAD/m²/YR $15.26 CAD/m²/MO $4,252 CAD/MO $51,029 CAD/YR | Industrial | Full Build-Out | Now |
1st Floor
| Size |
| 3,000 SF |
| Term |
| Negotiable |
| Rental Rate |
| $17.01 CAD/SF/YR $1.42 CAD/SF/MO $183.09 CAD/m²/YR $15.26 CAD/m²/MO $4,252 CAD/MO $51,029 CAD/YR |
| Space Use |
| Industrial |
| Condition |
| Full Build-Out |
| Available |
| Now |
1st Floor
| Size | 3,000 SF |
| Term | Negotiable |
| Rental Rate | $17.01 CAD/SF/YR |
| Space Use | Industrial |
| Condition | Full Build-Out |
| Available | Now |
Property is comprised of a main building and two outbuildings as well as porch area/loading docks. Combined square footage is 6390 SF not counting the covered carport area (2160 sf storefront, 2240 sf storeroom, 1992 sf of other, the rest as porch). It is currently divided into a lot with the storefront and all buildings in one fence and an open area across a defacto alley. All of this can be enclosed inside one fence to make it one large lot of just over 1.25 acres. We will lease it as is where is: terms are negotiable either/month or per year and depending on the length of contract. We can make any modifications you would like at cost and can either include the cost in the lease or simply let you pay for the modifications (using your contractors or ours) provided it does not alter the structure of the building without approval. We will also consider selling the property outright.
- Lease rate does not include certain property expenses
- Includes 1,800 SF of dedicated office space
- Space In Need of Renovation
- 5 Loading Docks
- Partitioned Offices
- Reception Area
- Secure Storage
- Raised Floor
- Drop Ceilings
- Yard
Property Overview
Formerly Burke Welding Supply, this was built as a facility to load out trucks after refilling propane bottles (and similar). The building has docks on multiple sides and has the ability to enclose the entire yard extending to the street on the southern border of the property.
Warehouse FACILITY FACTS
Presented by
Todd Davis
810 W Sealy Ave
Hmm, there seems to have been an error sending your message. Please try again.
Thanks! Your message was sent.






