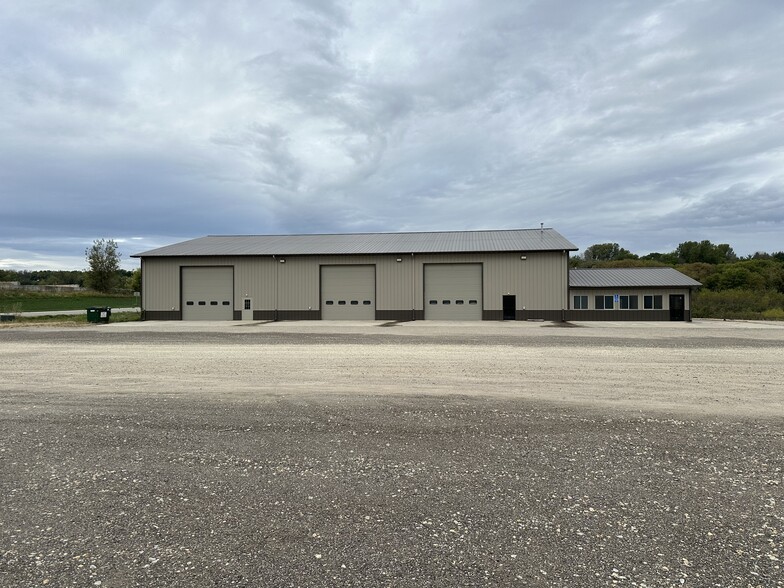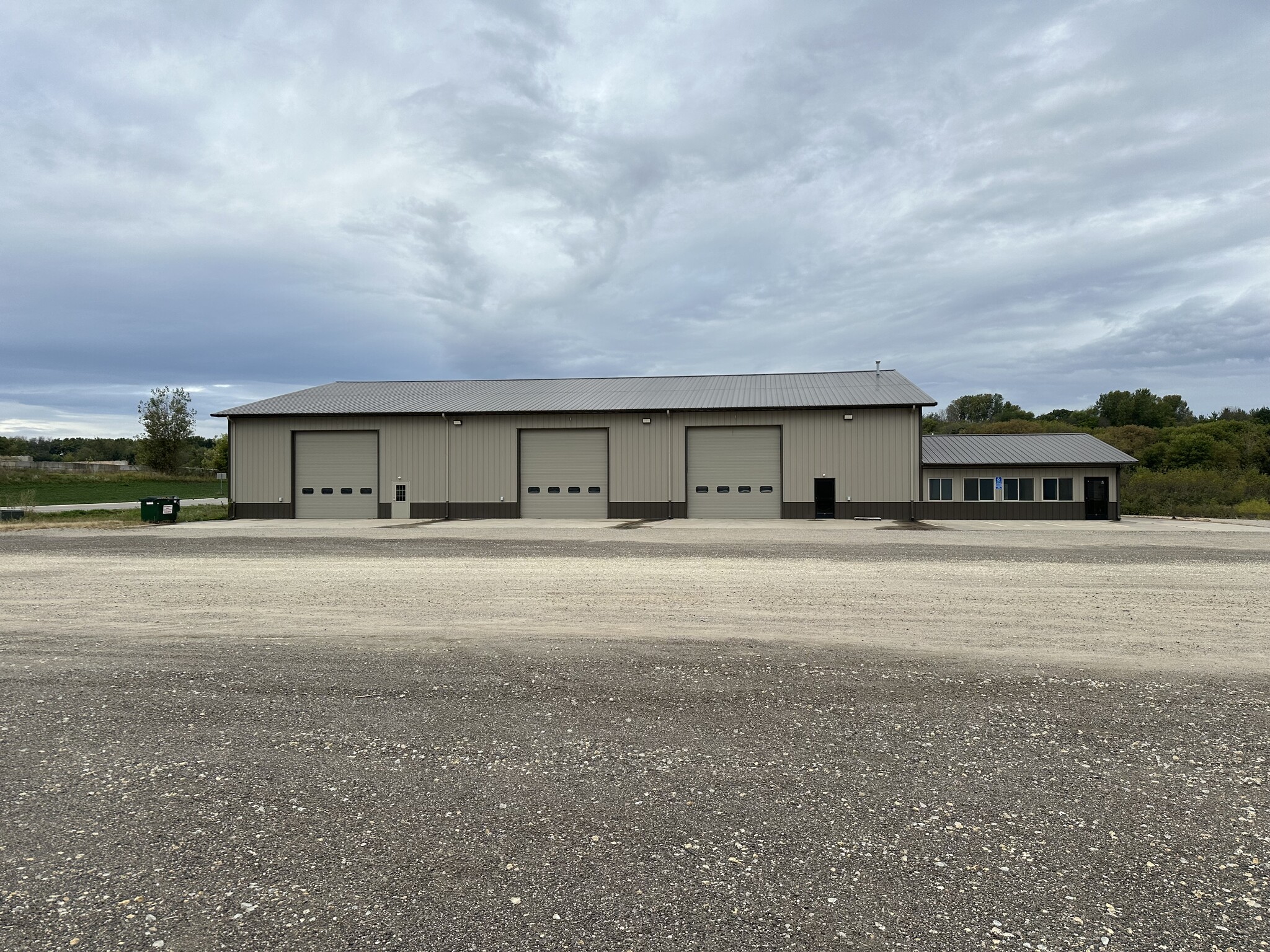Medford Industrial building 8060 Cabot Ave 12,780 SF of Industrial Space Available in Medford, MN 55049

FEATURES
ALL AVAILABLE SPACE(1)
Display Rental Rate as
- SPACE
- SIZE
- TERM
- RENTAL RATE
- SPACE USE
- CONDITION
- AVAILABLE
Main building is 90' wide by 132' long and 18' tall and office area is 30' x 30' x 10' 4 overhead doors 16' wide and 16' tall, Led lighting, Concrete floors, insulated. 6 month to 10 year lease term.
- Listed lease rate plus proportional share of utilities
- 4 Drive Ins
- Central Air and Heating
- Includes 900 SF of dedicated office space
- 1 Loading Dock
- Reception Area
| Space | Size | Term | Rental Rate | Space Use | Condition | Available |
| 1st Floor - 8060 | 12,780 SF | Negotiable | $10.29 CAD/SF/YR | Industrial | Full Build-Out | Now |
1st Floor - 8060
| Size |
| 12,780 SF |
| Term |
| Negotiable |
| Rental Rate |
| $10.29 CAD/SF/YR |
| Space Use |
| Industrial |
| Condition |
| Full Build-Out |
| Available |
| Now |







