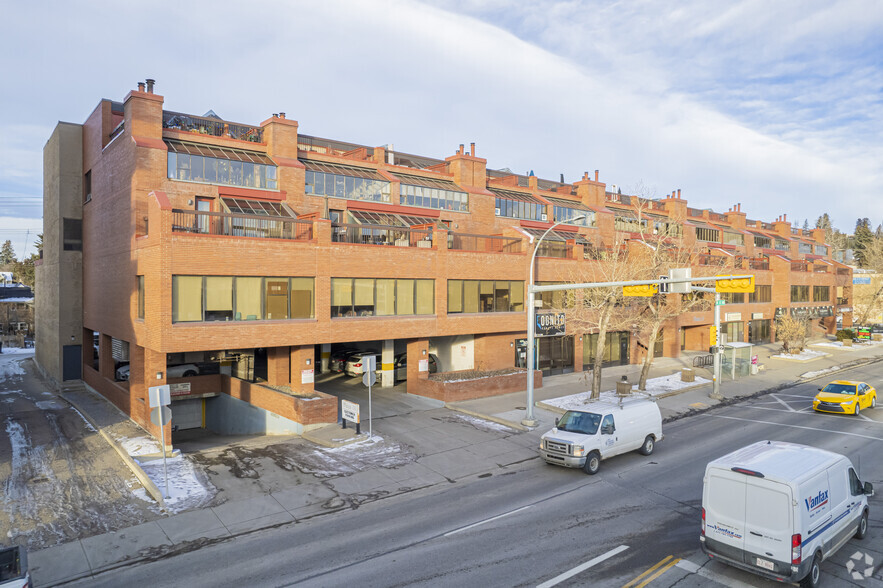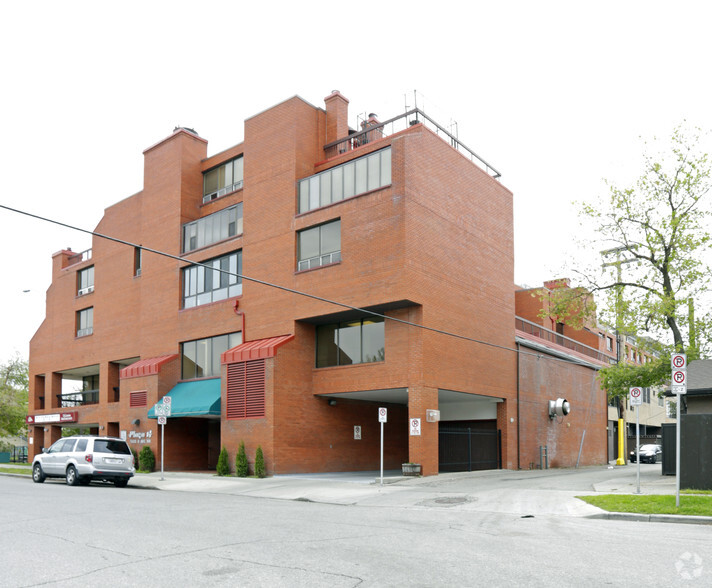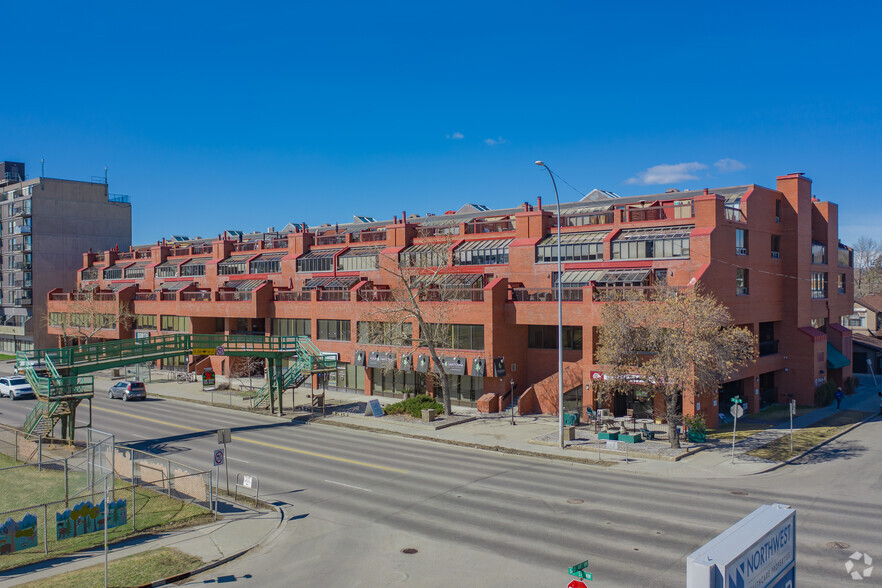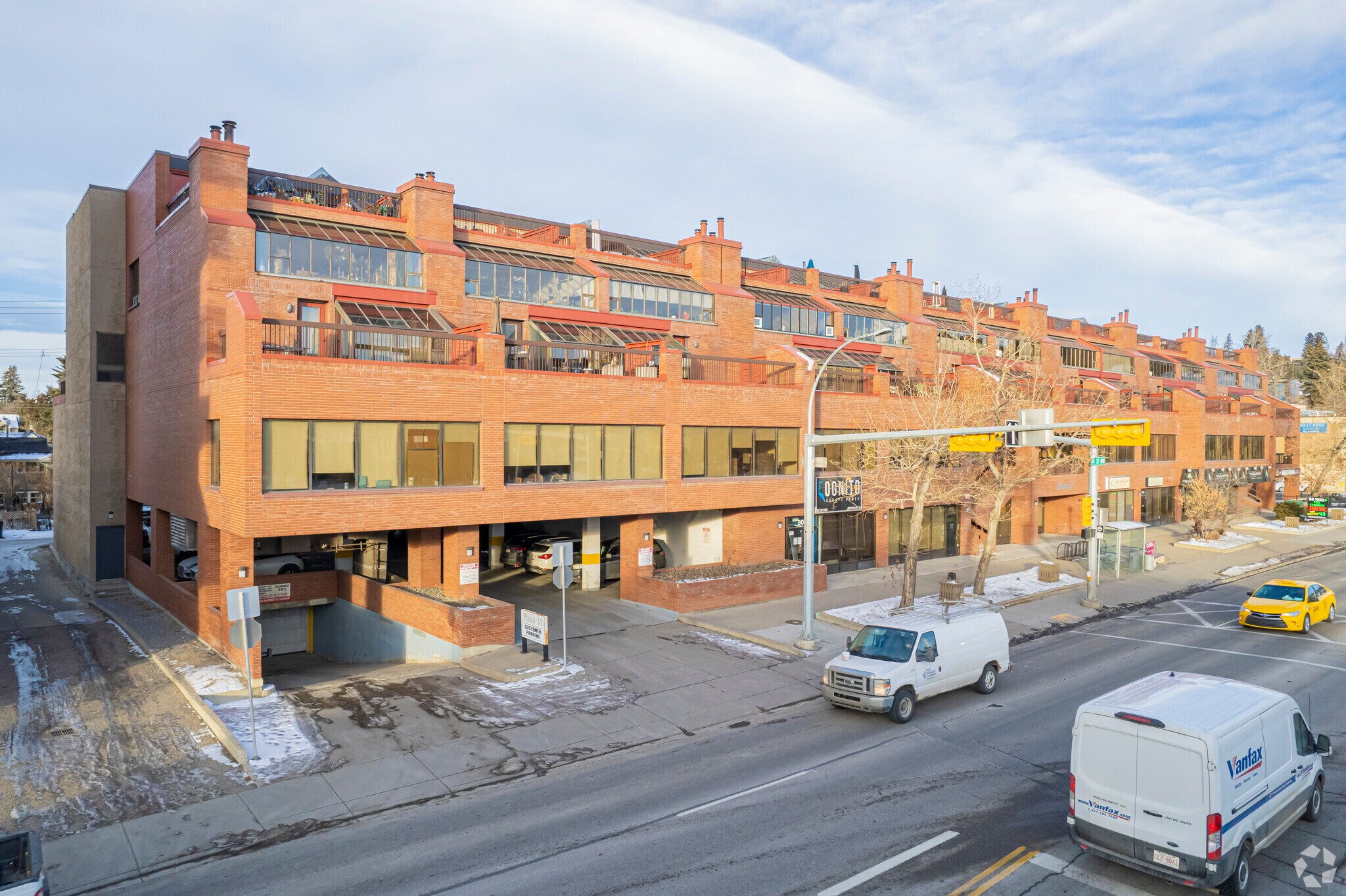Plaza 14 805-819 14th St NW 1,800 - 14,660 SF of Space Available in Calgary, AB T2N 2A4



Display Rental Rate as
- SPACE
- SIZE
- TERM
- RENTAL RATE
- SPACE USE
- CONDITION
- AVAILABLE
- Lease rate does not include utilities, property expenses or building services
- Office intensive layout
- Space is in Excellent Condition
- Fully Built-Out as Standard Medical Space
- Fits 7 - 37 People
- Lease rate does not include utilities, property expenses or building services
- Fits 1 - 6 People
- Located in-line with other retail
- Fully Built-Out as Standard Office
- 2 Private Offices
| Space | Size | Term | Rental Rate | Space Use | Condition | Available |
| 1st Floor, Ste 813 | 2,785-4,585 SF | 5-10 Years | Upon Request | Office/Medical | Full Build-Out | Now |
| 1st Floor, Ste 819 | 1,800-4,585 SF | 5-10 Years | Upon Request | Office | Full Build-Out | Now |
1st Floor, Ste 813
| Size |
| 2,785-4,585 SF |
| Term |
| 5-10 Years |
| Rental Rate |
| Upon Request |
| Space Use |
| Office/Medical |
| Condition |
| Full Build-Out |
| Available |
| Now |
1st Floor, Ste 819
| Size |
| 1,800-4,585 SF |
| Term |
| 5-10 Years |
| Rental Rate |
| Upon Request |
| Space Use |
| Office |
| Condition |
| Full Build-Out |
| Available |
| Now |
- SPACE
- SIZE
- TERM
- RENTAL RATE
- SPACE USE
- CONDITION
- AVAILABLE
- Lease rate does not include utilities, property expenses or building services
- Located in-line with other retail
- After Hours HVAC Available
- Fully Built-Out as Specialty Space
- Central Air Conditioning
- Wheelchair Accessible
- Lease rate does not include utilities, property expenses or building services
- Office intensive layout
- Space is in Excellent Condition
- Fully Built-Out as Standard Medical Space
- Fits 7 - 37 People
- Lease rate does not include utilities, property expenses or building services
- Fits 1 - 6 People
- Located in-line with other retail
- Fully Built-Out as Standard Office
- 2 Private Offices
- Lease rate does not include utilities, property expenses or building services
- Highly Desirable End Cap Space
- Central Air Conditioning
- Freezer Space
- Wheelchair Accessible
- Partially Built-Out as a Restaurant or Café Space
- Space In Need of Renovation
- Kitchen
- Corner Space
| Space | Size | Term | Rental Rate | Space Use | Condition | Available |
| 1st Floor, Ste 805 | 3,212 SF | 5-10 Years | Upon Request | Retail | Full Build-Out | Now |
| 1st Floor, Ste 813 | 2,785-4,585 SF | 5-10 Years | Upon Request | Office/Medical | Full Build-Out | Now |
| 1st Floor, Ste 819 | 1,800-4,585 SF | 5-10 Years | Upon Request | Office | Full Build-Out | Now |
| 1st Floor, Ste 823 | 2,278 SF | 5-10 Years | Upon Request | Retail | Partial Build-Out | Now |
1st Floor, Ste 805
| Size |
| 3,212 SF |
| Term |
| 5-10 Years |
| Rental Rate |
| Upon Request |
| Space Use |
| Retail |
| Condition |
| Full Build-Out |
| Available |
| Now |
1st Floor, Ste 813
| Size |
| 2,785-4,585 SF |
| Term |
| 5-10 Years |
| Rental Rate |
| Upon Request |
| Space Use |
| Office/Medical |
| Condition |
| Full Build-Out |
| Available |
| Now |
1st Floor, Ste 819
| Size |
| 1,800-4,585 SF |
| Term |
| 5-10 Years |
| Rental Rate |
| Upon Request |
| Space Use |
| Office |
| Condition |
| Full Build-Out |
| Available |
| Now |
1st Floor, Ste 823
| Size |
| 2,278 SF |
| Term |
| 5-10 Years |
| Rental Rate |
| Upon Request |
| Space Use |
| Retail |
| Condition |
| Partial Build-Out |
| Available |
| Now |
PROPERTY OVERVIEW
Welcome to 811 14 Street NW, a prime retail space for lease in the heart of Calgary. This highly desirable location offers a unique opportunity for businesses seeking a strategic and bustling environment. Situated in a vibrant neighborhood, the surrounding area is known for its dynamic mix of retail, residential, and commercial establishments, making it a hub of activity. Proximity to public transportation and major thoroughfares further enhances the property's convenience. Within a 3-kilometer radius, this corridor is dynamically energized by a vibrant daytime population exceeding 240,000. This bustling ecosystem is fueled by the proximity of thriving communities, including Hounsfield Heights/Briar Hill, Capitol Hill, and Kensington/Sunnyside. Businesses looking to thrive in a dynamic and well-connected community will find this space to be an ideal canvas for success.
- Signage









