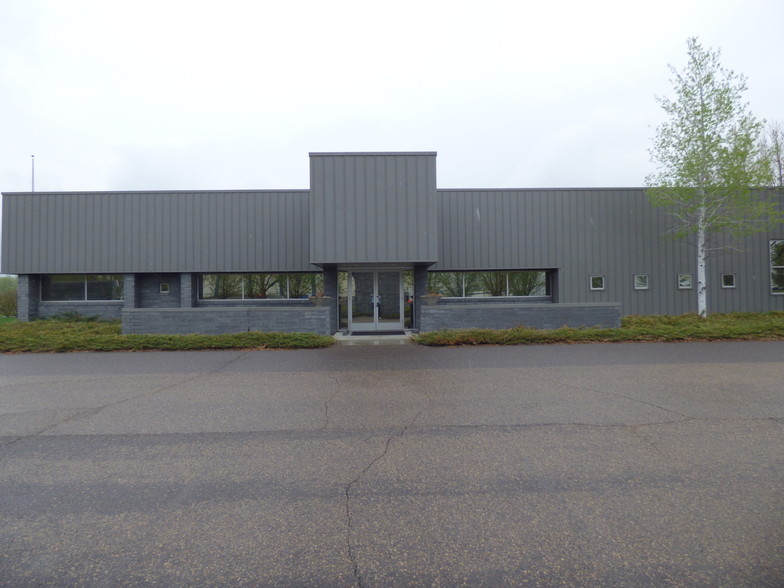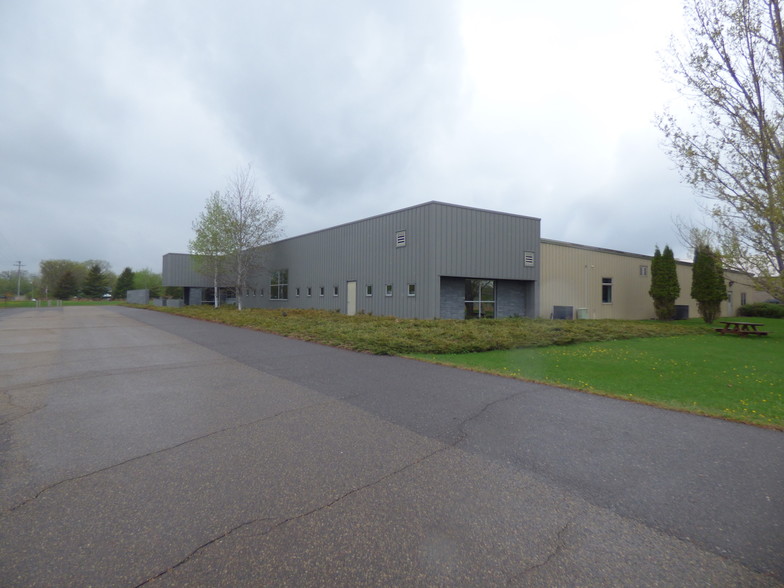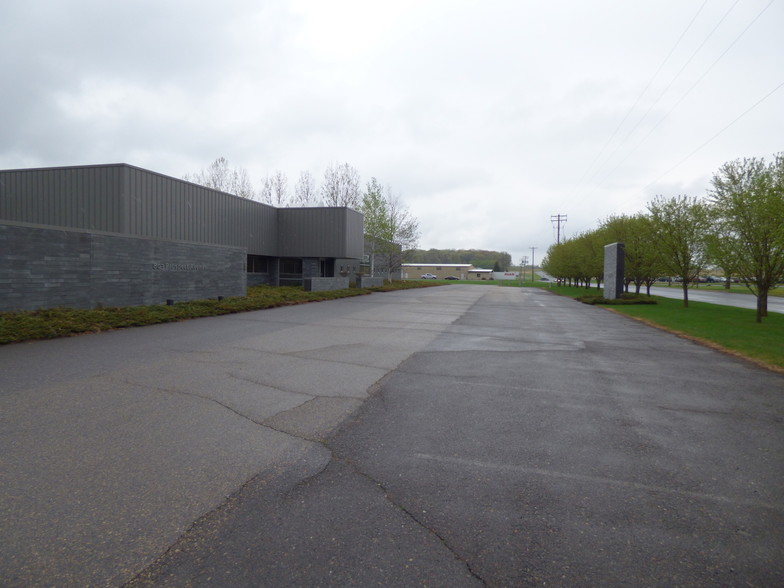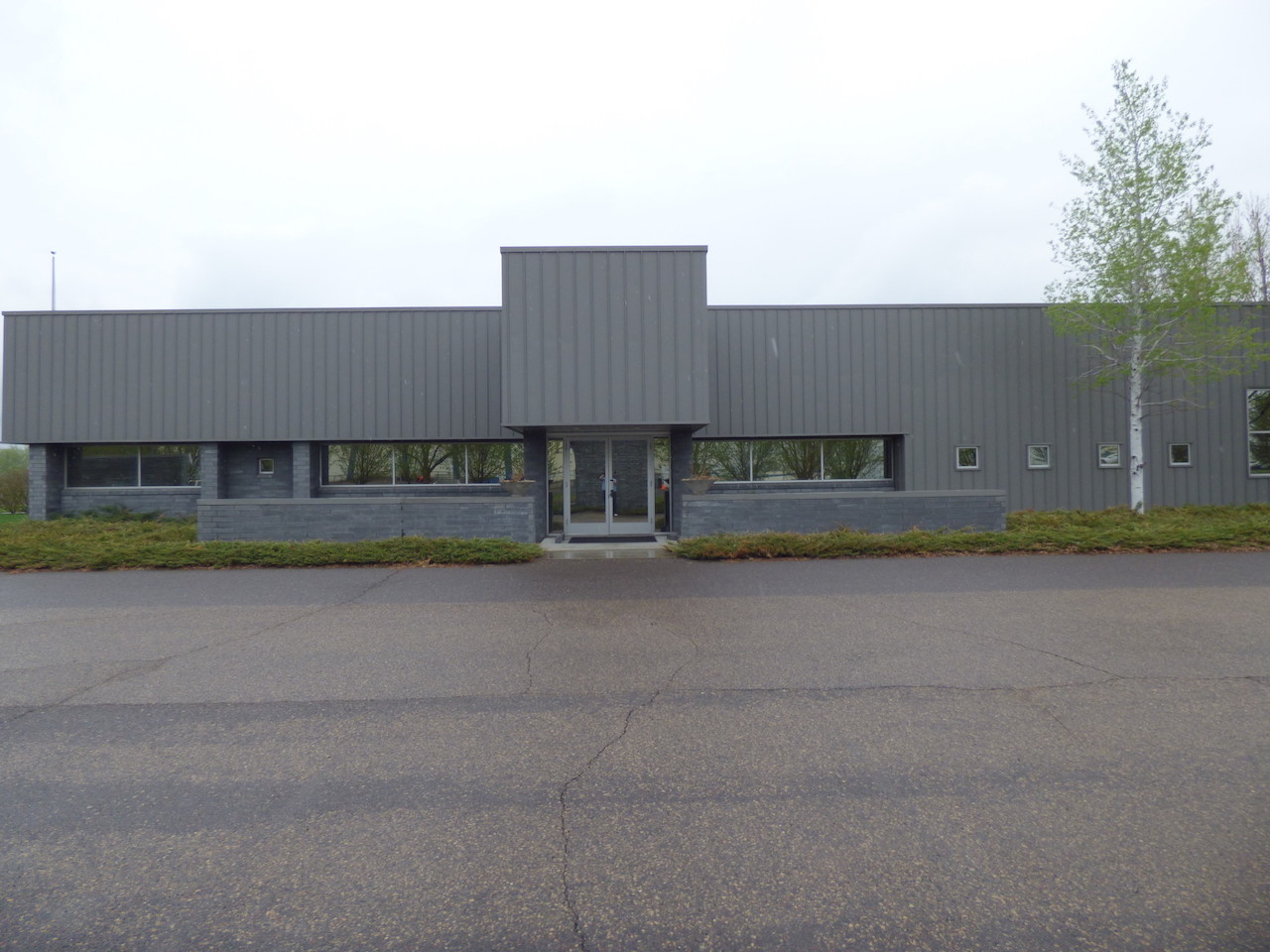
This feature is unavailable at the moment.
We apologize, but the feature you are trying to access is currently unavailable. We are aware of this issue and our team is working hard to resolve the matter.
Please check back in a few minutes. We apologize for the inconvenience.
- LoopNet Team
thank you

Your email has been sent!
803 Prospect Ave
1,325 - 32,825 SF of Space Available in Osceola, WI 54020



Highlights
- Multi-Purpose Property
- Specialized HVAC and plumbing.
Features
all available spaces(3)
Display Rental Rate as
- Space
- Size
- Term
- Rental Rate
- Space Use
- Condition
- Available
The office space has 4,400 s.f. of high-end interior finish with slate floors in the entry hallway, carpeted floors, acoustical tile ceiling with recessed fluorescent lights, maple wood or trim throughout, solid core doors, painted drywall, & several private offices. The operating rooms & lab space is 8,375 s.f., floors w/an epoxy coating, ceilings acoustical tiles, this area has specialized features & HVAC systems.
These areas have a higher degree of finish area. The animal housing area is finished with concrete floors that have an epoxy like covering, drop down acoustical tile ceilings, and painted non-porous clad concrete block demising walls. Each animal wing has crowned floors that on average drop a total of 6 inches from the center of the room to the sidewalls, with floor drains running along the sidewalls to catch all liquid runoff.
- 1 Drive Bay
This space is shipping/receiving/warehouse with concrete flooring, exposed steel joists, & insulated steel siding. There is also a small cooler. It is 12' clear height, and drive-in door.
| Space | Size | Term | Rental Rate | Space Use | Condition | Available |
| 1st Floor | 12,775 SF | Negotiable | Upon Request Upon Request Upon Request Upon Request Upon Request Upon Request | Office | - | 30 Days |
| 1st Floor | 18,725 SF | Negotiable | Upon Request Upon Request Upon Request Upon Request Upon Request Upon Request | Industrial | - | 30 Days |
| 1st Floor | 1,325 SF | Negotiable | Upon Request Upon Request Upon Request Upon Request Upon Request Upon Request | Industrial | - | 30 Days |
1st Floor
| Size |
| 12,775 SF |
| Term |
| Negotiable |
| Rental Rate |
| Upon Request Upon Request Upon Request Upon Request Upon Request Upon Request |
| Space Use |
| Office |
| Condition |
| - |
| Available |
| 30 Days |
1st Floor
| Size |
| 18,725 SF |
| Term |
| Negotiable |
| Rental Rate |
| Upon Request Upon Request Upon Request Upon Request Upon Request Upon Request |
| Space Use |
| Industrial |
| Condition |
| - |
| Available |
| 30 Days |
1st Floor
| Size |
| 1,325 SF |
| Term |
| Negotiable |
| Rental Rate |
| Upon Request Upon Request Upon Request Upon Request Upon Request Upon Request |
| Space Use |
| Industrial |
| Condition |
| - |
| Available |
| 30 Days |
1st Floor
| Size | 12,775 SF |
| Term | Negotiable |
| Rental Rate | Upon Request |
| Space Use | Office |
| Condition | - |
| Available | 30 Days |
The office space has 4,400 s.f. of high-end interior finish with slate floors in the entry hallway, carpeted floors, acoustical tile ceiling with recessed fluorescent lights, maple wood or trim throughout, solid core doors, painted drywall, & several private offices. The operating rooms & lab space is 8,375 s.f., floors w/an epoxy coating, ceilings acoustical tiles, this area has specialized features & HVAC systems.
1st Floor
| Size | 18,725 SF |
| Term | Negotiable |
| Rental Rate | Upon Request |
| Space Use | Industrial |
| Condition | - |
| Available | 30 Days |
These areas have a higher degree of finish area. The animal housing area is finished with concrete floors that have an epoxy like covering, drop down acoustical tile ceilings, and painted non-porous clad concrete block demising walls. Each animal wing has crowned floors that on average drop a total of 6 inches from the center of the room to the sidewalls, with floor drains running along the sidewalls to catch all liquid runoff.
- 1 Drive Bay
1st Floor
| Size | 1,325 SF |
| Term | Negotiable |
| Rental Rate | Upon Request |
| Space Use | Industrial |
| Condition | - |
| Available | 30 Days |
This space is shipping/receiving/warehouse with concrete flooring, exposed steel joists, & insulated steel siding. There is also a small cooler. It is 12' clear height, and drive-in door.
Property Overview
The building is constructed of steel, slab on grade, attractively designed and is finished on both the exterior and interior. The property has both city well and sewer as well as a private well and septic system. The Property has been well maintained and was designed and specifically built as a research and development facility that includes animal housing. Fire suppression system in two computer rooms as well as oxygen lines. The office space has high end finishes to include slate entry way, maple trim, solid core doors, recessed fluorescent lighting. The office space is well designed and includes built-in cabinets and a kitchen/lunchroom. There is paved parking, access for deliveries and there is parking for approximately 50 spaces. There is one (1) standard drive-in bay and one (1) double service door. The clear height is 12 feet in the warehouse section. The building has heavy power, controlled card access system, central-air and a humidifier system permitting excellent air control. There is 8,375 square feet of research/lab space includes four operating rooms, lab spaces as well as meeting and storage rooms. The kenneled areas are specifically finished to accommodate animal housing and their well-being. The flooring in these areas is at a gradual sloping towards the walls of 6” for drainage.? There is substantial plumbing and a specialized HVAC & air-exchange system in these sections. Ceiling Heights: Animal rooms the 18,725 & lab/or portions are 12 foot ceilings - office/kitchen areas 8.5 to 9 foot ceilings RENT IS NEGOTIABLE. Demising/separation wall included, no other improvements unless otherwise negotiated. Information deemed accurate but not guaranteed, agents and users verify all information.
Manufacturing FACILITY FACTS
Presented by

803 Prospect Ave
Hmm, there seems to have been an error sending your message. Please try again.
Thanks! Your message was sent.



