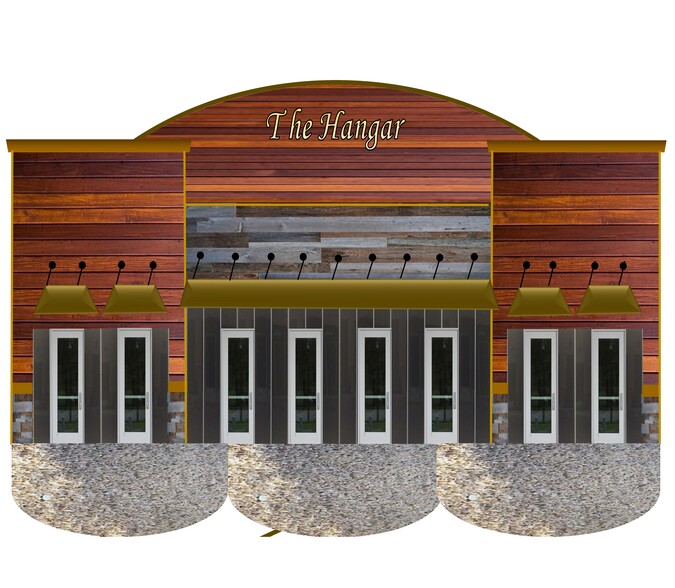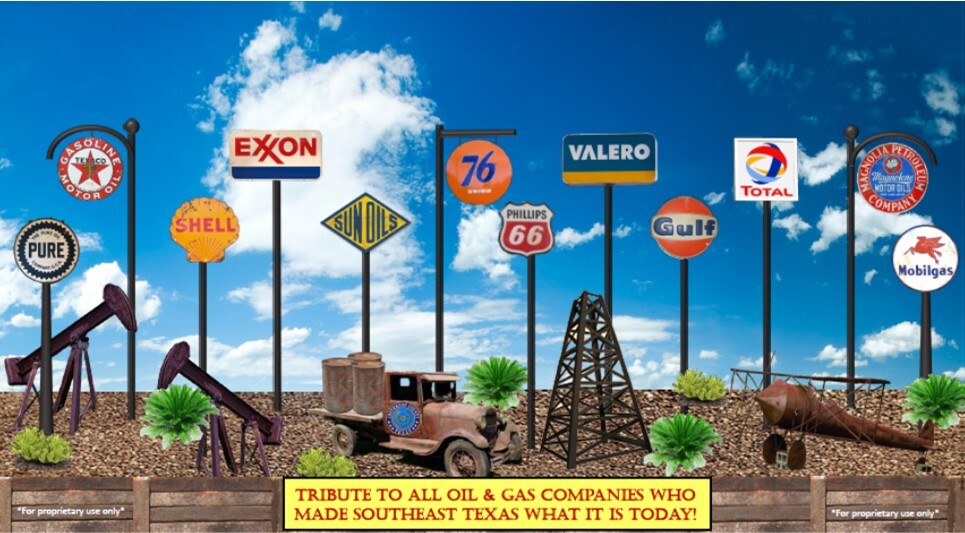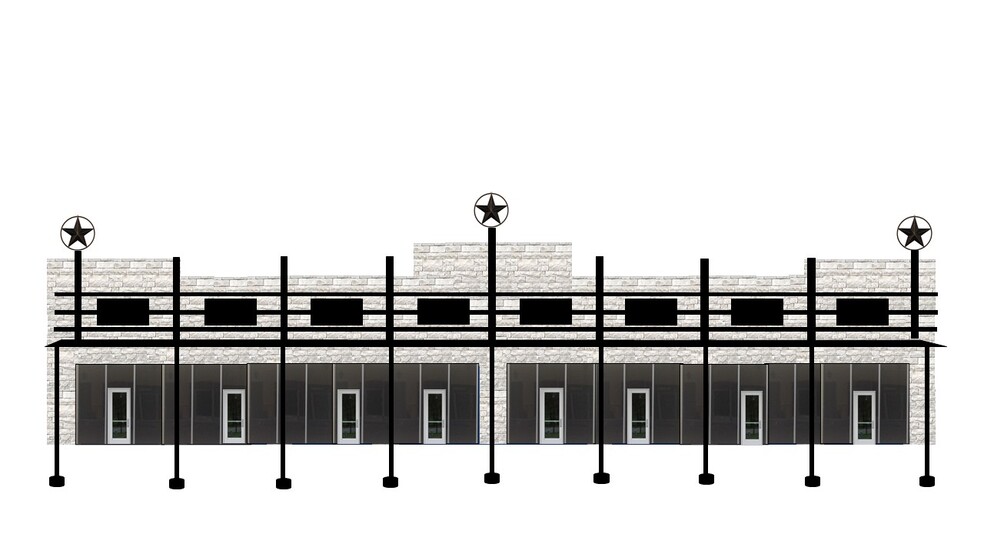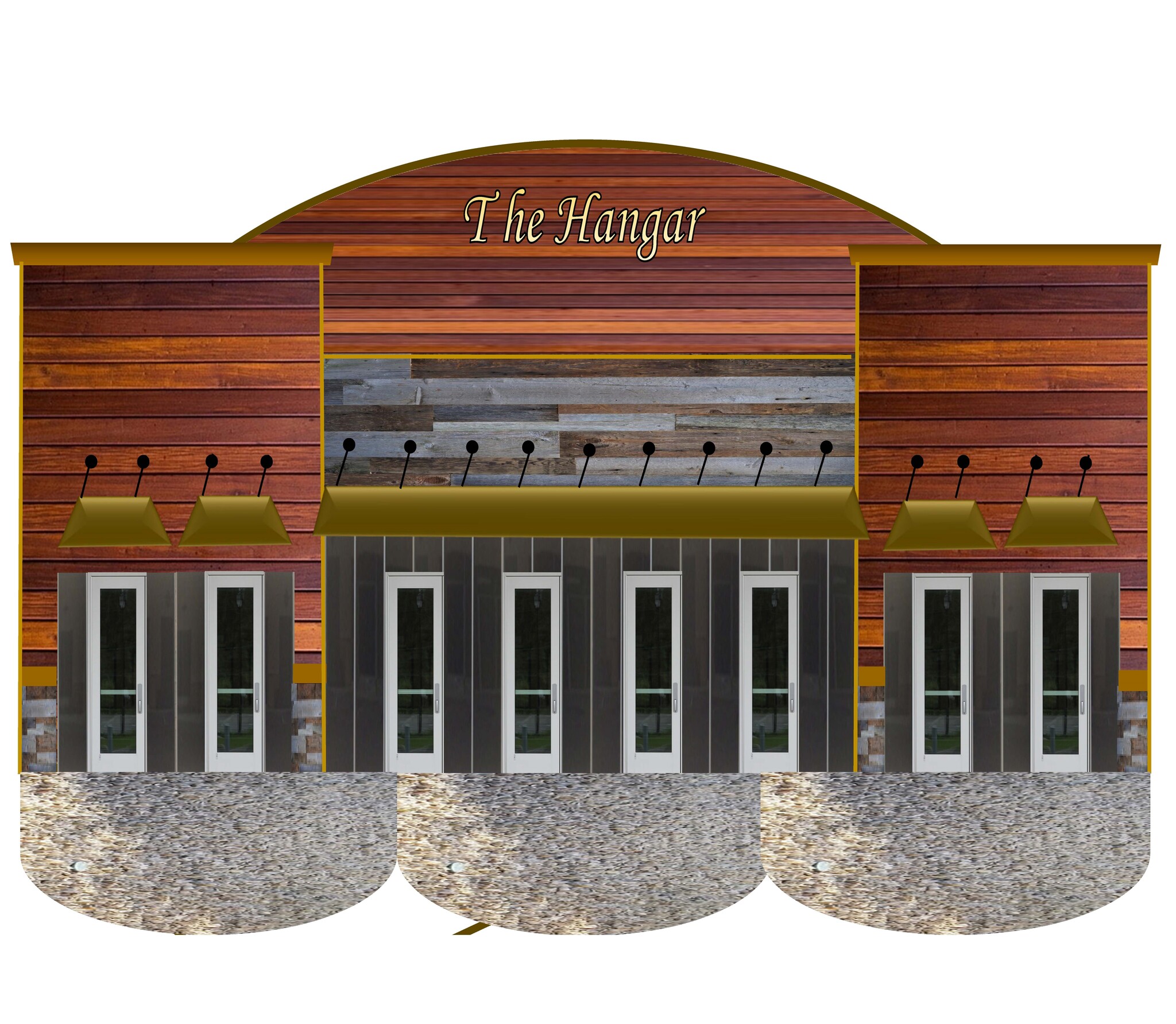Old Town Nederland 801 Highway 69 N 1,500 - 58,500 SF of Retail Space Available in Nederland, TX 77627



HIGHLIGHTS
- Exciting new mixed-use development featuring an eye-catching theme with rustic architecture accented by an old plane, oil derricks, and vintage signs.
- Take advantage of retail/restaurant suites ranging from 1,500-SF to an entire building at 12,000-SF with drive-thru and build-to-suit options.
- Desirable location in front of Jack Brooks Regional Airport on Highway 69, connecting Beaumont to Port Arthur and serving over 57,000 daily drivers.
- Ideal for retail, restaurants or personal services to serve the community of 34,375 residents within three miles with an average HH income of $90,874.
SPACE AVAILABILITY (39)
Display Rental Rate as
- SPACE
- SIZE
- TERM
- RENTAL RATE
- RENT TYPE
| Space | Size | Term | Rental Rate | Rent Type | ||
| 1st Floor, Ste 1001-A | 1,500 SF | Negotiable | $29.12 CAD/SF/YR | Modified Gross | ||
| 1st Floor, Ste 1001-B | 1,500 SF | Negotiable | $29.12 CAD/SF/YR | Modified Gross | ||
| 1st Floor, Ste 1001-C | 1,500 SF | Negotiable | $29.12 CAD/SF/YR | Modified Gross | ||
| 1st Floor, Ste 1001-D | 1,500 SF | Negotiable | $29.12 CAD/SF/YR | Modified Gross | ||
| 1st Floor, Ste 1001-E | 1,500 SF | Negotiable | $29.12 CAD/SF/YR | Modified Gross | ||
| 1st Floor, Ste 1001-F | 1,500 SF | Negotiable | $29.12 CAD/SF/YR | Modified Gross | ||
| 1st Floor, Ste 1001-G | 1,500 SF | Negotiable | $29.12 CAD/SF/YR | Modified Gross | ||
| 1st Floor, Ste 1001-H | 1,500 SF | Negotiable | $29.12 CAD/SF/YR | Modified Gross | ||
| 1st Floor, Ste 1101-A | 1,500 SF | Negotiable | $29.12 CAD/SF/YR | Modified Gross | ||
| 1st Floor, Ste 1101-B | 1,500 SF | Negotiable | $29.12 CAD/SF/YR | Modified Gross | ||
| 1st Floor, Ste 1101-C | 1,500 SF | Negotiable | $29.12 CAD/SF/YR | Modified Gross | ||
| 1st Floor, Ste 1101-D | 1,500 SF | Negotiable | $29.12 CAD/SF/YR | Modified Gross | ||
| 1st Floor, Ste 1101-E | 1,500 SF | Negotiable | Upon Request | Negotiable | ||
| 1st Floor, Ste 1101-F | 1,500 SF | Negotiable | Upon Request | Negotiable | ||
| 1st Floor, Ste 1101-G | 1,500 SF | Negotiable | Upon Request | Negotiable | ||
| 1st Floor, Ste 1101-H | 1,500 SF | Negotiable | Upon Request | Negotiable | ||
| 1st Floor, Ste 1201-A | 1,500 SF | Negotiable | $29.12 CAD/SF/YR | Modified Gross | ||
| 1st Floor, Ste 1201-B | 1,500 SF | Negotiable | $29.12 CAD/SF/YR | Modified Gross | ||
| 1st Floor, Ste 1201-C | 1,500 SF | Negotiable | $29.12 CAD/SF/YR | Modified Gross | ||
| 1st Floor, Ste 1201-D | 1,500 SF | Negotiable | $29.12 CAD/SF/YR | Modified Gross | ||
| 1st Floor, Ste 1201-E | 1,500 SF | Negotiable | $29.12 CAD/SF/YR | Modified Gross | ||
| 1st Floor, Ste 1201-F | 1,500 SF | Negotiable | $29.12 CAD/SF/YR | Modified Gross | ||
| 1st Floor, Ste 1201-G | 1,500 SF | Negotiable | $29.12 CAD/SF/YR | Modified Gross | ||
| 1st Floor, Ste 801-A | 1,500 SF | Negotiable | Upon Request | Negotiable | ||
| 1st Floor, Ste 801-B | 1,500 SF | Negotiable | Upon Request | Negotiable | ||
| 1st Floor, Ste 801-C | 1,500 SF | Negotiable | Upon Request | Negotiable | ||
| 1st Floor, Ste 801-D | 1,500 SF | Negotiable | Upon Request | Negotiable | ||
| 1st Floor, Ste 801-E | 1,500 SF | Negotiable | Upon Request | Negotiable | ||
| 1st Floor, Ste 801-F | 1,500 SF | Negotiable | Upon Request | Negotiable | ||
| 1st Floor, Ste 801-G | 1,500 SF | Negotiable | Upon Request | Negotiable | ||
| 1st Floor, Ste 801-H | 1,500 SF | Negotiable | Upon Request | Negotiable | ||
| 1st Floor, Ste 901-A | 1,500 SF | Negotiable | Upon Request | Negotiable | ||
| 1st Floor, Ste 901-B | 1,500 SF | Negotiable | Upon Request | Negotiable | ||
| 1st Floor, Ste 901-C | 1,500 SF | Negotiable | Upon Request | Negotiable | ||
| 1st Floor, Ste 901-D | 1,500 SF | Negotiable | Upon Request | Negotiable | ||
| 1st Floor, Ste 901-E | 1,500 SF | Negotiable | Upon Request | Negotiable | ||
| 1st Floor, Ste 901-F | 1,500 SF | Negotiable | Upon Request | Negotiable | ||
| 1st Floor, Ste 901-G | 1,500 SF | Negotiable | Upon Request | Negotiable | ||
| 1st Floor, Ste 901-H | 1,500 SF | Negotiable | $29.12 CAD/SF/YR | Modified Gross |
1001 Highway 69 N - 1st Floor - Ste 1001-A
End cap unit that has an option for a drive through if needed. Property will come with a grease trap. Rental rate is for a white box unit only. Any additional build-out can be done by us and the costs can be added into the monthly rental amount.
- Listed rate may not include certain utilities, building services and property expenses
- Highly Desirable End Cap Space
- Can be combined with additional space(s) for up to 12,000 SF of adjacent space
- Central Air and Heating
- Exposed Ceiling
- Highway frontage
- Grease trap on property
- White box build-out included in rental amount
1001 Highway 69 N - 1st Floor - Ste 1001-B
Full-build out retail space available.
- Listed rate may not include certain utilities, building services and property expenses
- Located in-line with other retail
- Can be combined with additional space(s) for up to 12,000 SF of adjacent space
- Central Air and Heating
1001 Highway 69 N - 1st Floor - Ste 1001-C
Full-build out retail space available.
- Listed rate may not include certain utilities, building services and property expenses
- Located in-line with other retail
- Can be combined with additional space(s) for up to 12,000 SF of adjacent space
- Central Air and Heating
1001 Highway 69 N - 1st Floor - Ste 1001-D
Full-build out retail space available.
- Listed rate may not include certain utilities, building services and property expenses
- Located in-line with other retail
- Can be combined with additional space(s) for up to 12,000 SF of adjacent space
1001 Highway 69 N - 1st Floor - Ste 1001-E
Full-build out retail space available.
- Listed rate may not include certain utilities, building services and property expenses
- Located in-line with other retail
- Can be combined with additional space(s) for up to 12,000 SF of adjacent space
1001 Highway 69 N - 1st Floor - Ste 1001-F
Full-build out retail space available.
- Listed rate may not include certain utilities, building services and property expenses
- Located in-line with other retail
- Can be combined with additional space(s) for up to 12,000 SF of adjacent space
1001 Highway 69 N - 1st Floor - Ste 1001-G
Full-build out retail space available.
- Listed rate may not include certain utilities, building services and property expenses
- Located in-line with other retail
- Can be combined with additional space(s) for up to 12,000 SF of adjacent space
- Central Air and Heating
1001 Highway 69 N - 1st Floor - Ste 1001-H
Full-build out retail space available.
- Listed rate may not include certain utilities, building services and property expenses
- Highly Desirable End Cap Space
- Can be combined with additional space(s) for up to 12,000 SF of adjacent space
- Central Air and Heating
- Drive Thru
1101 Highway 69 N - 1st Floor - Ste 1101-A
Derricks
- Listed rate may not include certain utilities, building services and property expenses
- Highly Desirable End Cap Space
- Can be combined with additional space(s) for up to 12,000 SF of adjacent space
1101 Highway 69 N - 1st Floor - Ste 1101-B
Derricks
- Listed rate may not include certain utilities, building services and property expenses
- Located in-line with other retail
- Can be combined with additional space(s) for up to 12,000 SF of adjacent space
1101 Highway 69 N - 1st Floor - Ste 1101-C
Derricks
- Listed rate may not include certain utilities, building services and property expenses
- Located in-line with other retail
- Can be combined with additional space(s) for up to 12,000 SF of adjacent space
1101 Highway 69 N - 1st Floor - Ste 1101-D
Derricks
- Listed rate may not include certain utilities, building services and property expenses
- Located in-line with other retail
- Can be combined with additional space(s) for up to 12,000 SF of adjacent space
1101 Highway 69 N - 1st Floor - Ste 1101-E
Derricks
- Fully Built-Out as Standard Retail Space
- Located in-line with other retail
- Can be combined with additional space(s) for up to 12,000 SF of adjacent space
1101 Highway 69 N - 1st Floor - Ste 1101-F
Derricks
- Fully Built-Out as Standard Retail Space
- Located in-line with other retail
- Can be combined with additional space(s) for up to 12,000 SF of adjacent space
1101 Highway 69 N - 1st Floor - Ste 1101-G
Derricks
- Fully Built-Out as Standard Retail Space
- Located in-line with other retail
- Can be combined with additional space(s) for up to 12,000 SF of adjacent space
1101 Highway 69 N - 1st Floor - Ste 1101-H
Derricks
- Fully Built-Out as Standard Retail Space
- Located in-line with other retail
- Can be combined with additional space(s) for up to 12,000 SF of adjacent space
1201 Highway 69 N - 1st Floor - Ste 1201-A
The Hangar
- Listed rate may not include certain utilities, building services and property expenses
- Highly Desirable End Cap Space
- Can be combined with additional space(s) for up to 10,500 SF of adjacent space
- Central Air and Heating
- Drive Thru
1201 Highway 69 N - 1st Floor - Ste 1201-B
The Hangar
- Listed rate may not include certain utilities, building services and property expenses
- Located in-line with other retail
- Can be combined with additional space(s) for up to 10,500 SF of adjacent space
1201 Highway 69 N - 1st Floor - Ste 1201-C
The Hangar
- Listed rate may not include certain utilities, building services and property expenses
- Located in-line with other retail
- Can be combined with additional space(s) for up to 10,500 SF of adjacent space
1201 Highway 69 N - 1st Floor - Ste 1201-D
The Hangar
- Listed rate may not include certain utilities, building services and property expenses
- Located in-line with other retail
- Can be combined with additional space(s) for up to 10,500 SF of adjacent space
1201 Highway 69 N - 1st Floor - Ste 1201-E
The Hangar
- Listed rate may not include certain utilities, building services and property expenses
- Located in-line with other retail
- Can be combined with additional space(s) for up to 10,500 SF of adjacent space
1201 Highway 69 N - 1st Floor - Ste 1201-F
The Hangar
- Listed rate may not include certain utilities, building services and property expenses
- Located in-line with other retail
- Can be combined with additional space(s) for up to 10,500 SF of adjacent space
1201 Highway 69 N - 1st Floor - Ste 1201-G
The Hangar
- Listed rate may not include certain utilities, building services and property expenses
- Highly Desirable End Cap Space
- Can be combined with additional space(s) for up to 10,500 SF of adjacent space
801 Highway 69 N - 1st Floor - Ste 801-A
Full-build out retail space available.
- Fully Built-Out as Standard Retail Space
- Located in-line with other retail
- Can be combined with additional space(s) for up to 12,000 SF of adjacent space
801 Highway 69 N - 1st Floor - Ste 801-B
Full-build out retail space available.
- Fully Built-Out as Standard Retail Space
- Can be combined with additional space(s) for up to 12,000 SF of adjacent space
801 Highway 69 N - 1st Floor - Ste 801-C
Full-build out retail space available.
- Fully Built-Out as Standard Retail Space
- Can be combined with additional space(s) for up to 12,000 SF of adjacent space
801 Highway 69 N - 1st Floor - Ste 801-D
Full-build out retail space available.
- Fully Built-Out as Standard Retail Space
- Can be combined with additional space(s) for up to 12,000 SF of adjacent space
801 Highway 69 N - 1st Floor - Ste 801-E
Full-build out retail space available.
- Fully Built-Out as Standard Retail Space
- Can be combined with additional space(s) for up to 12,000 SF of adjacent space
801 Highway 69 N - 1st Floor - Ste 801-F
Full-build out retail space available.
- Fully Built-Out as Standard Retail Space
- Can be combined with additional space(s) for up to 12,000 SF of adjacent space
801 Highway 69 N - 1st Floor - Ste 801-G
Full-build out retail space available.
- Fully Built-Out as Standard Retail Space
- Can be combined with additional space(s) for up to 12,000 SF of adjacent space
801 Highway 69 N - 1st Floor - Ste 801-H
Full-build out retail space available.
- Fully Built-Out as Standard Retail Space
- Can be combined with additional space(s) for up to 12,000 SF of adjacent space
901 Highway 69 N - 1st Floor - Ste 901-A
Full-build out retail space available.
- Fully Built-Out as Standard Retail Space
- Can be combined with additional space(s) for up to 12,000 SF of adjacent space
901 Highway 69 N - 1st Floor - Ste 901-B
Full-build out retail space available.
- Fully Built-Out as Standard Retail Space
- Can be combined with additional space(s) for up to 12,000 SF of adjacent space
901 Highway 69 N - 1st Floor - Ste 901-C
Full-build out retail space available.
- Fully Built-Out as Standard Retail Space
- Can be combined with additional space(s) for up to 12,000 SF of adjacent space
901 Highway 69 N - 1st Floor - Ste 901-D
Full-build out retail space available.
- Fully Built-Out as Standard Retail Space
- Can be combined with additional space(s) for up to 12,000 SF of adjacent space
901 Highway 69 N - 1st Floor - Ste 901-E
Full-build out retail space available.
- Fully Built-Out as Standard Retail Space
- Can be combined with additional space(s) for up to 12,000 SF of adjacent space
901 Highway 69 N - 1st Floor - Ste 901-F
Full-build out retail space available.
- Fully Built-Out as Standard Retail Space
- Can be combined with additional space(s) for up to 12,000 SF of adjacent space
901 Highway 69 N - 1st Floor - Ste 901-G
Full-build out retail space available.
- Fully Built-Out as Standard Retail Space
- Can be combined with additional space(s) for up to 12,000 SF of adjacent space
901 Highway 69 N - 1st Floor - Ste 901-H
Full-build out retail space available.
- Listed rate may not include certain utilities, building services and property expenses
- Fully Built-Out as Standard Retail Space
- Highly Desirable End Cap Space
- Can be combined with additional space(s) for up to 12,000 SF of adjacent space
PROPERTY FACTS
| Total Space Available | 58,500 SF |
| Max. Contiguous | 12,000 SF |
| Center Type | Neighborhood Center |
| Stores | 5 |
| Center Properties | 5 |
| Frontage | Highway 69 N |
| Gross Leasable Area | 60,000 SF |
| Total Land Area | 67.55 AC |
| Year Built | 2023 |
ABOUT THE PROPERTY
Old Town Nederland is a vibrant mixed-use development coming soon to the thriving Southwest Texas suburb of Nederland between Beaumont and Port Arthur on Highway 69. Phase I will include five retail buildings ideal for shops, restaurants, and personal services to serve the residential community surrounding the development. Each building will be 12,000-square feet, divisible to 1,500-square feet, with drive-thru options and build-to-suit opportunities. Fronting Highway 69 and in front of Jack Brooks Regional Airport, this strategic location will provide businesses of Old Town Nederland unmatched visibility to approximately 57,270 vehicles each day. Old Town Nederland will capture attention with unique landscaping and architectural styles paying tribute to the gas and oil companies who made Southwest Texas what it is today. The exciting development will feature rustic decorations, including a plane, oil tanks, old oil derricks, and vintage gas and oil signs such as Texaco, Phillips 66, and Sun Oils. Phase II of Old Town Nederland will include office and/or industrial buildings providing an additional built-in consumer base.
- Freeway Visibility
- Tenant Controlled HVAC
- Drive Thru
- Air Conditioning
NEARBY MAJOR RETAILERS







