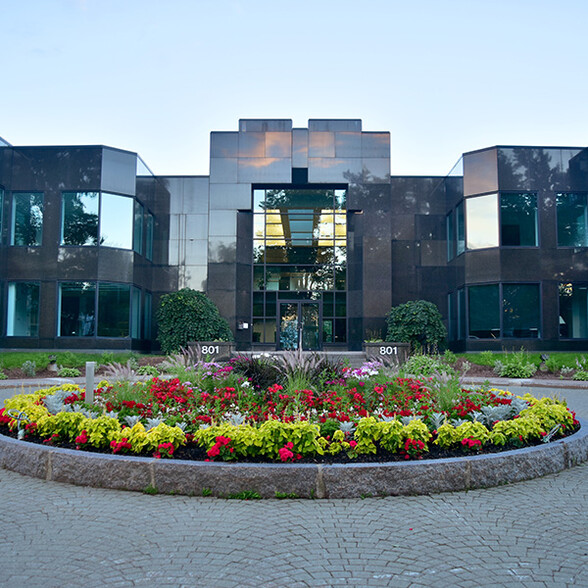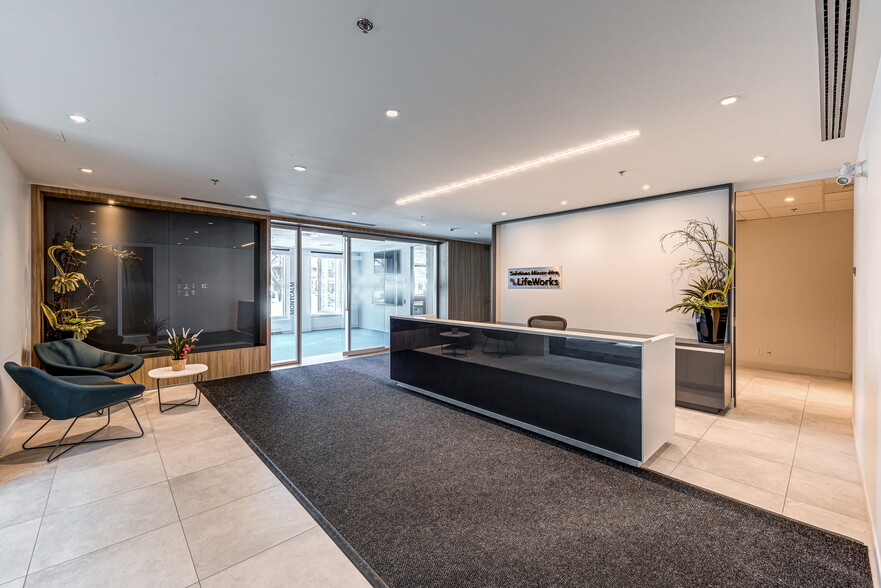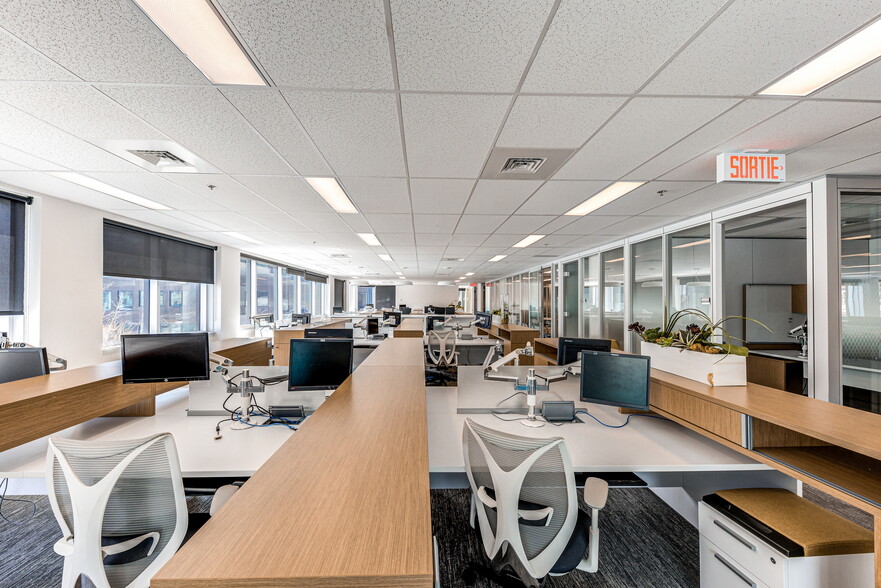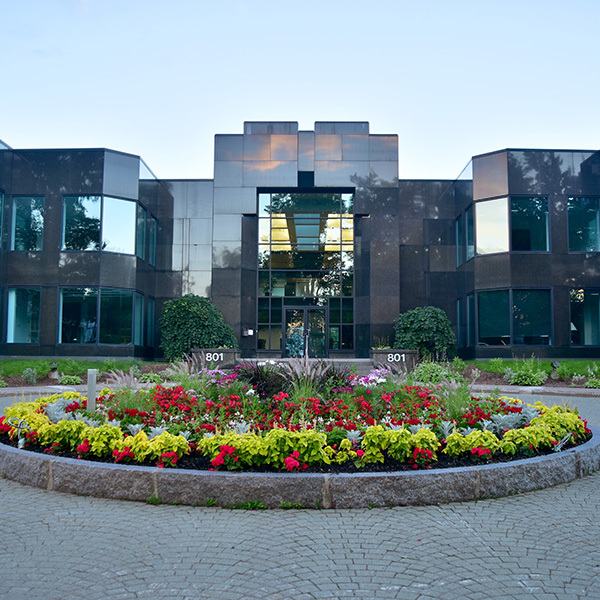Édifice Mérici 801 Grande Allée O 4,000 - 19,820 SF of Office Space Available in Québec, QC G1S 1C1



SUBLEASE HIGHLIGHTS
- Accessible via public transit
- Large and abundant fenestration
- Ample natural lighting
ALL AVAILABLE SPACES(2)
Display Rental Rate as
- SPACE
- SIZE
- TERM
- RENTAL RATE
- SPACE USE
- CONDITION
- AVAILABLE
Floors: 1st floor - 4,000 SF and 2nd floor - 15,820 SF Total - 19,820 SF Term: October 31st, 2028 Availability: Immediate Net Rent: Contact Broker Additional Rent: $17.46 PSF Parking: 426 exterior stalls of which, 70 stalls dedicated to the space Workstations - 50 Workstations Kitchen - 1 Kitchen Storage Room - 1 storage room Meeting Rooms - 3 rooms | 4-person
- Sublease space available from current tenant
- Fully Built-Out as Standard Office
- Fits 10 - 32 People
- 3 Conference Rooms
- Space is in Excellent Condition
- Can be combined with additional space(s) for up to 19,820 SF of adjacent space
- Reception Area
- Drop Ceilings
- Natural Light
- 70 parking spots dedicated to the space
- Sublet term until October 31st, 2028
- Ample natural light
- Lease rate does not include utilities, property expenses or building services
- Mostly Open Floor Plan Layout
- Partitioned Offices
- 50 Workstations
- Plug & Play
- Central Air and Heating
- Fully Carpeted
- Recessed Lighting
- Atrium
- Contiguous with 2nd floor - 15,820 SF
- Large kitchen
Floors: 1st floor - 4,000 SF and 2nd floor - 15,820 SF Total - 19,820 SF Term: October 31st, 2028 Availability: Immediate Net Rent: Contact Broker Additional Rent: $17.46 PSF Parking: 426 exterior stalls of which, 70 stalls dedicated to the space Workstations - 68 Workstations Closed Offces - 17 Closed offices Relaxation Area - 1 Relaxation area Bistro - 1 Bistro | 22-person Filing Room - 3 Filing rooms Touchdown Stations - 12 Touchdown stations Meeting Rooms - 2 | 6-person, 1 | 8-person, 1 | 18-person, 1 | 24-person
- Sublease space available from current tenant
- Fully Built-Out as Standard Office
- Fits 40 - 127 People
- 5 Conference Rooms
- Space is in Excellent Condition
- Can be combined with additional space(s) for up to 19,820 SF of adjacent space
- Reception Area
- Fully Carpeted
- Recessed Lighting
- Atrium
- Contiguous with 1st floor - 4,000 SF
- Large kitchen
- Lease rate does not include utilities, property expenses or building services
- Mostly Open Floor Plan Layout
- 17 Private Offices
- 68 Workstations
- Plug & Play
- Central Air and Heating
- Print/Copy Room
- Drop Ceilings
- Natural Light
- 70 parking spots dedicated to the space
- Sublet term until October 31st, 2028
- Ample natural light
| Space | Size | Term | Rental Rate | Space Use | Condition | Available |
| 1st Floor | 4,000 SF | Oct 2028 | Upon Request | Office | Full Build-Out | Now |
| 2nd Floor | 15,820 SF | Oct 2028 | Upon Request | Office | Full Build-Out | Now |
1st Floor
| Size |
| 4,000 SF |
| Term |
| Oct 2028 |
| Rental Rate |
| Upon Request |
| Space Use |
| Office |
| Condition |
| Full Build-Out |
| Available |
| Now |
2nd Floor
| Size |
| 15,820 SF |
| Term |
| Oct 2028 |
| Rental Rate |
| Upon Request |
| Space Use |
| Office |
| Condition |
| Full Build-Out |
| Available |
| Now |
PROPERTY OVERVIEW
Prime location in the Quebec City region, Modern architecture with large windows offering ample natural light, enhanced by a polished granite exterior finish and meticulous landscaping. Very accessible by car as well as by public transit with service by several major bus lines.
- Atrium
- Atrium
- Natural Light
- Air Conditioning







