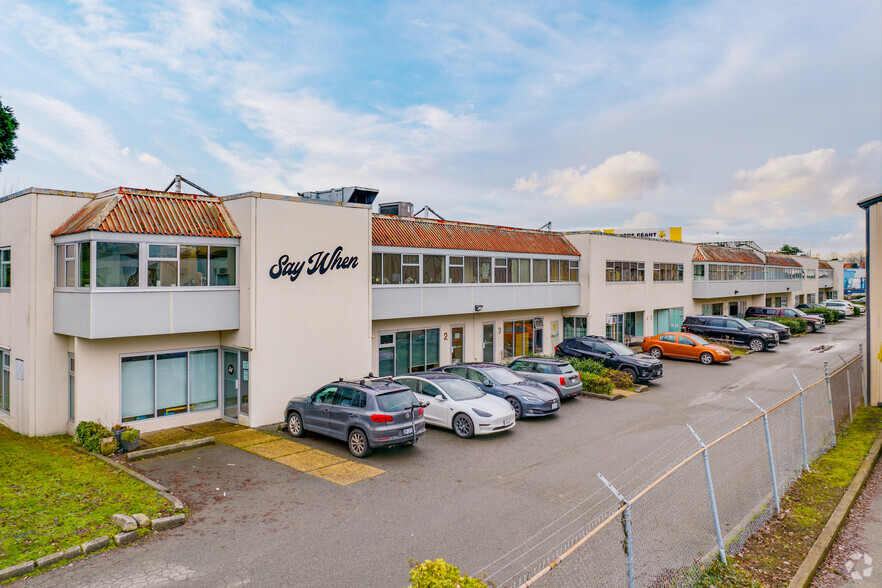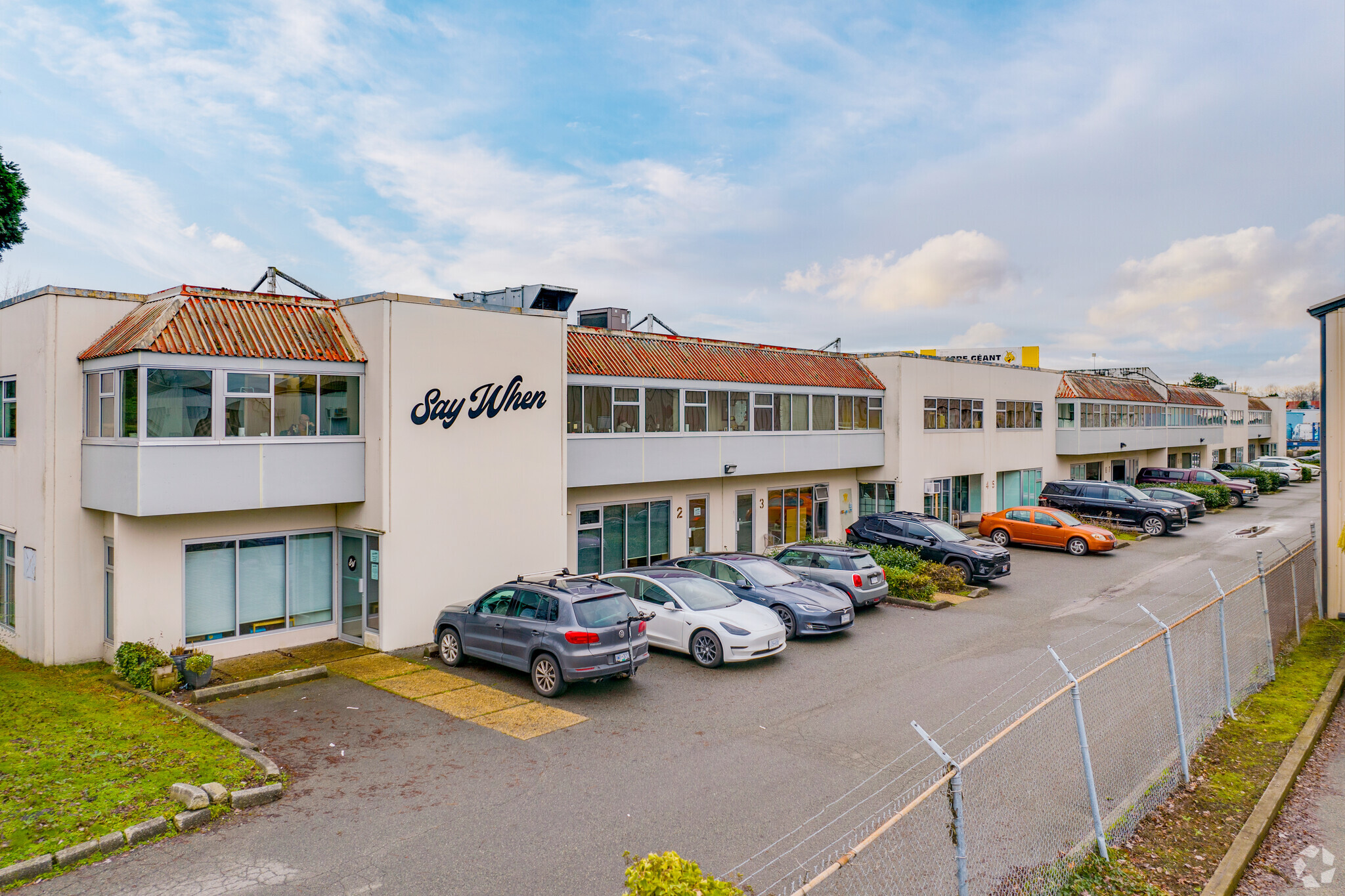
8005 Alexander Rd | Delta, BC V4G 1G7
This feature is unavailable at the moment.
We apologize, but the feature you are trying to access is currently unavailable. We are aware of this issue and our team is working hard to resolve the matter.
Please check back in a few minutes. We apologize for the inconvenience.
- LoopNet Team
This Industrial Property is no longer advertised on LoopNet.ca.
8005 Alexander Rd
Delta, BC V4G 1G7
Industrial Property For Sale

PROPERTY FACTS
| Property Type | Industrial | No. Stories | 2 |
| Property Subtype | Warehouse | Year Built | 1981 |
| Building Class | C | Clear Ceiling Height | 18’ |
| Lot Size | 1.67 AC | No. Drive In / Grade-Level Doors | 14 |
| Rentable Building Area | 31,000 SF | APN / Parcel ID | 002-057-000 |
| Zoning | I2 - Impact Industrial | ||
| Property Type | Industrial |
| Property Subtype | Warehouse |
| Building Class | C |
| Lot Size | 1.67 AC |
| Rentable Building Area | 31,000 SF |
| No. Stories | 2 |
| Year Built | 1981 |
| Clear Ceiling Height | 18’ |
| No. Drive In / Grade-Level Doors | 14 |
| APN / Parcel ID | 002-057-000 |
| Zoning | I2 - Impact Industrial |
AMENITIES
- 24 Hour Access
LINKS
Listing ID: 32173758
Date on Market: 2024-06-18
Last Updated:
Address: 8005 Alexander Rd, Delta, BC V4G 1G7
The Industrial Property at 8005 Alexander Rd, Delta, BC V4G 1G7 is no longer being advertised on LoopNet.ca. Contact the broker for information on availability.
INDUSTRIAL PROPERTIES IN NEARBY NEIGHBORHOODS
NEARBY LISTINGS
- 6660 Graybar Rd, Richmond BC
- 8275 92 St, Delta BC
- 20800 Westminster Hwy, Richmond BC
- 1638 Derwent Way, Delta BC
- 7073 Venture St, Delta BC
- 7228 Progress Way, Delta BC
- 6805 Dennett Pl, Delta BC
- 6751 Graybar Rd, Richmond BC
- 1600-1610 Derwent Way, Delta BC
- 7118 Venture St, Delta BC
- 7927 River Rd, Delta BC
- 23251 Fraserwood Way, Richmond BC
- 7411 Lowland Dr, Burnaby BC
- 7413 Lowland Dr, Burnaby BC
- 7417 Lowland Dr, Burnaby BC
1 of 1
VIDEOS
MATTERPORT 3D EXTERIOR
MATTERPORT 3D TOUR
PHOTOS
STREET VIEW
STREET
MAP

Link copied
Your LoopNet account has been created!
Thank you for your feedback.
Please Share Your Feedback
We welcome any feedback on how we can improve LoopNet to better serve your needs.X
{{ getErrorText(feedbackForm.starRating, "rating") }}
255 character limit ({{ remainingChars() }} charactercharacters remainingover)
{{ getErrorText(feedbackForm.msg, "rating") }}
{{ getErrorText(feedbackForm.fname, "first name") }}
{{ getErrorText(feedbackForm.lname, "last name") }}
{{ getErrorText(feedbackForm.phone, "phone number") }}
{{ getErrorText(feedbackForm.phonex, "phone extension") }}
{{ getErrorText(feedbackForm.email, "email address") }}
You can provide feedback any time using the Help button at the top of the page.
