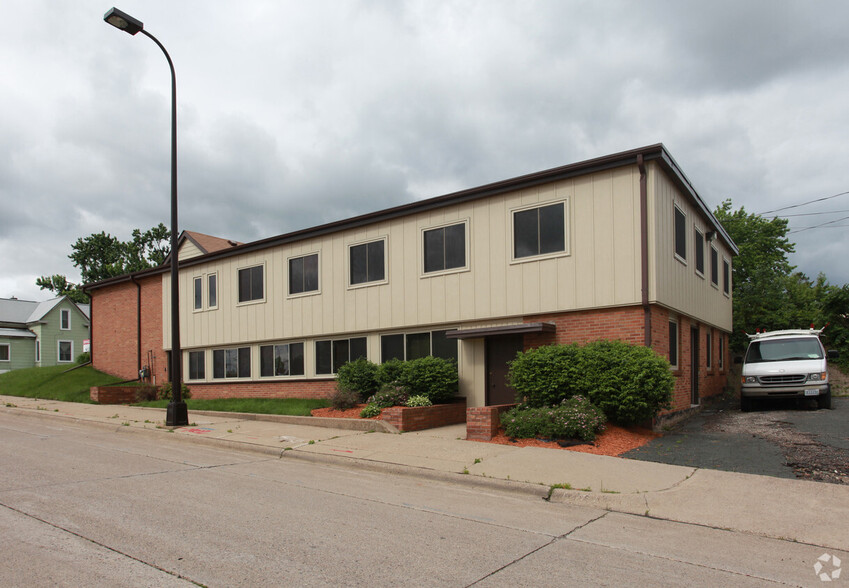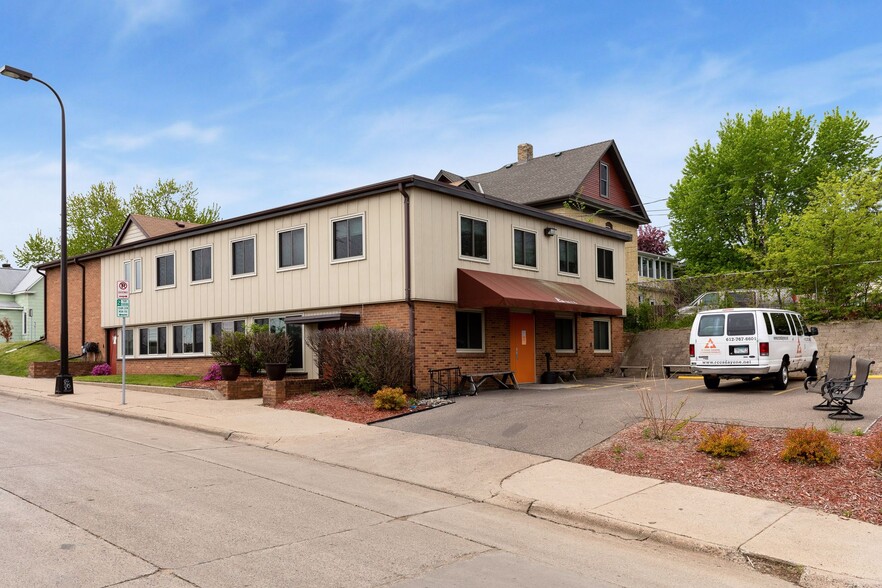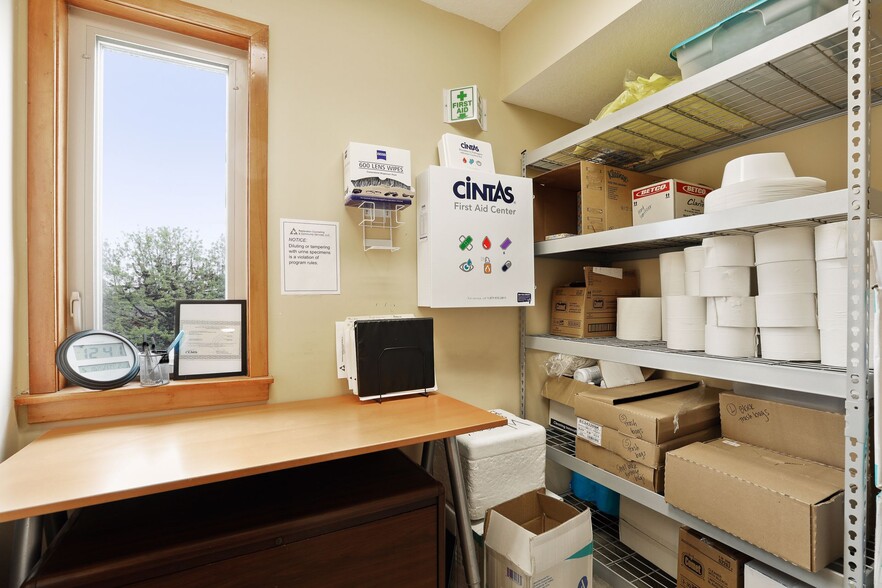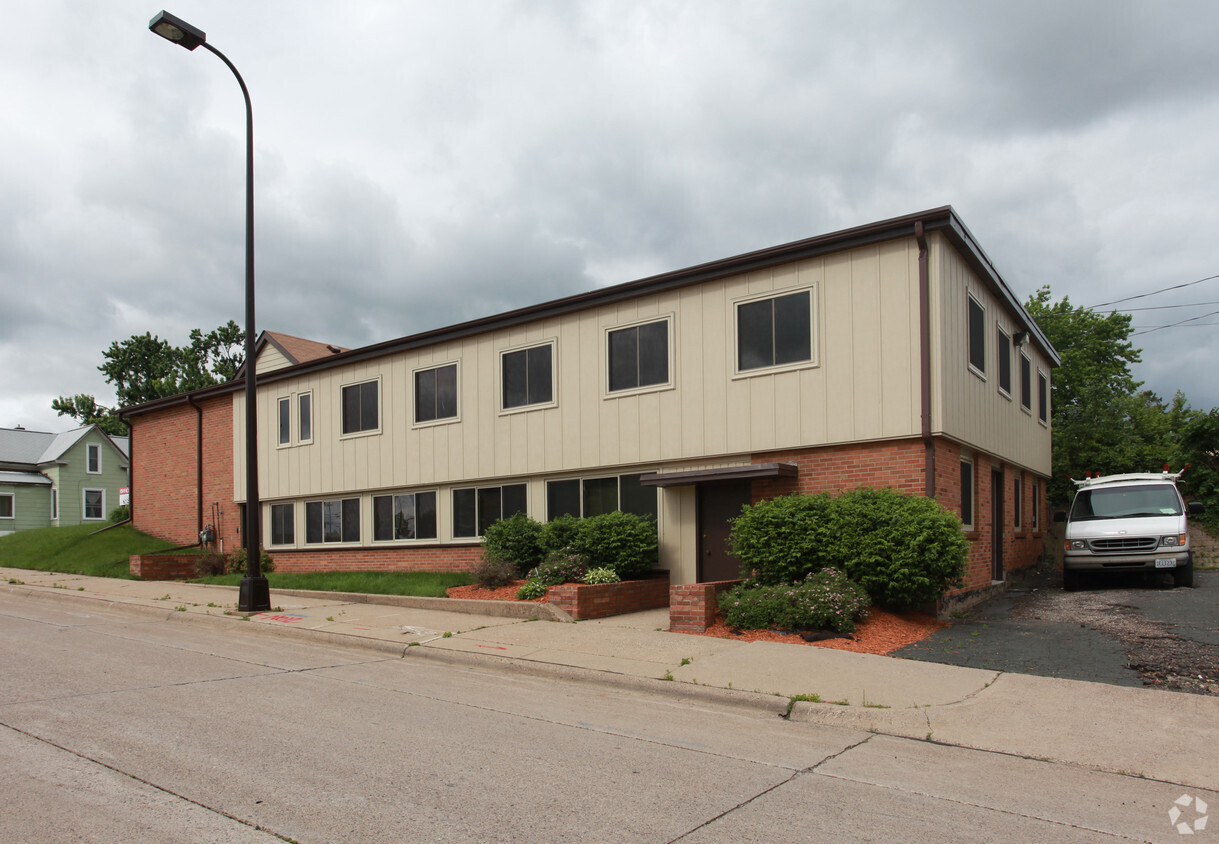
This feature is unavailable at the moment.
We apologize, but the feature you are trying to access is currently unavailable. We are aware of this issue and our team is working hard to resolve the matter.
Please check back in a few minutes. We apologize for the inconvenience.
- LoopNet Team
thank you

Your email has been sent!
800 N 42nd Ave
5,100 SF of Office Space Available in Minneapolis, MN 55412



Highlights
- Corner Lot with Signage
- Parking Lot
all available space(1)
Display Rental Rate as
- Space
- Size
- Term
- Rental Rate
- Space Use
- Condition
- Available
Originally constructed as a two-story office building including 18 offices and 13 off street parking car parking spaces. The flowing building design is accentuated by ample windows providing for radiant natural light creating a warm and inviting work environment. A total of four bathrooms, two kitchens, and four large meetings rooms. The property is currently set up for a single user. A rare opportunity to acquire a creative and flexible office building well suited to a range of users.
- Lease rate does not include utilities, property expenses or building services
- Fits 13 - 41 People
- Wi-Fi Connectivity
- Natural Light
- Smoke Detector
- Office intensive layout
- Central Heating System
- Private Restrooms
- Bicycle Storage
- Stand Alone | Corner Lot | Signage | Parking
| Space | Size | Term | Rental Rate | Space Use | Condition | Available |
| 2nd Floor | 5,100 SF | 4 Years | $25.51 CAD/SF/YR $2.13 CAD/SF/MO $274.63 CAD/m²/YR $22.89 CAD/m²/MO $10,843 CAD/MO $130,119 CAD/YR | Office | Partial Build-Out | 2025-03-28 |
2nd Floor
| Size |
| 5,100 SF |
| Term |
| 4 Years |
| Rental Rate |
| $25.51 CAD/SF/YR $2.13 CAD/SF/MO $274.63 CAD/m²/YR $22.89 CAD/m²/MO $10,843 CAD/MO $130,119 CAD/YR |
| Space Use |
| Office |
| Condition |
| Partial Build-Out |
| Available |
| 2025-03-28 |
2nd Floor
| Size | 5,100 SF |
| Term | 4 Years |
| Rental Rate | $25.51 CAD/SF/YR |
| Space Use | Office |
| Condition | Partial Build-Out |
| Available | 2025-03-28 |
Originally constructed as a two-story office building including 18 offices and 13 off street parking car parking spaces. The flowing building design is accentuated by ample windows providing for radiant natural light creating a warm and inviting work environment. A total of four bathrooms, two kitchens, and four large meetings rooms. The property is currently set up for a single user. A rare opportunity to acquire a creative and flexible office building well suited to a range of users.
- Lease rate does not include utilities, property expenses or building services
- Office intensive layout
- Fits 13 - 41 People
- Central Heating System
- Wi-Fi Connectivity
- Private Restrooms
- Natural Light
- Bicycle Storage
- Smoke Detector
- Stand Alone | Corner Lot | Signage | Parking
Property Overview
Stand-alone office building centrally located at the top of a hill, on a corner lot in the Camden neighborhood. Fantastic signage opportunity for a tenant, or owner-user. Close to major employers, highways, downtown, housing, and public transportation. Originally constructed as a two-story office building including 18 offices and 13 off street parking car parking spaces. The flowing building design is accentuated by ample windows providing for radiant natural light creating a warm and inviting work environment. A total of four bathrooms, two kitchens, and four large meetings rooms. The property is currently set up for a single user. A rare opportunity to acquire a creative and flexible office building well suited to a range of users.
- Bus Line
- Security System
- Signage
- Bicycle Storage
- Natural Light
- Wi-Fi
- Air Conditioning
PROPERTY FACTS
Presented by
Gramercy Real Estate Group
800 N 42nd Ave
Hmm, there seems to have been an error sending your message. Please try again.
Thanks! Your message was sent.





