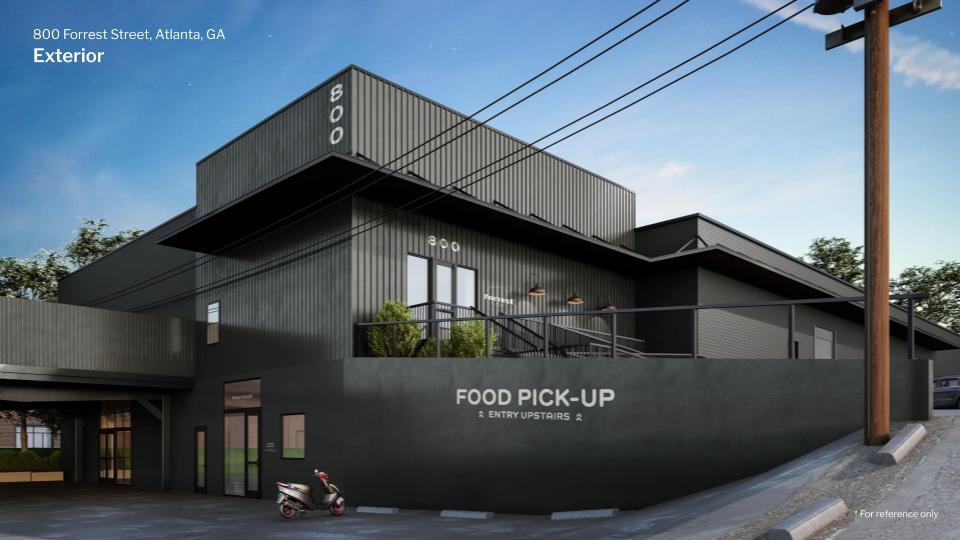800 Forrest St NW 177 - 3,325 SF of Retail Space Available in Atlanta, GA 30318
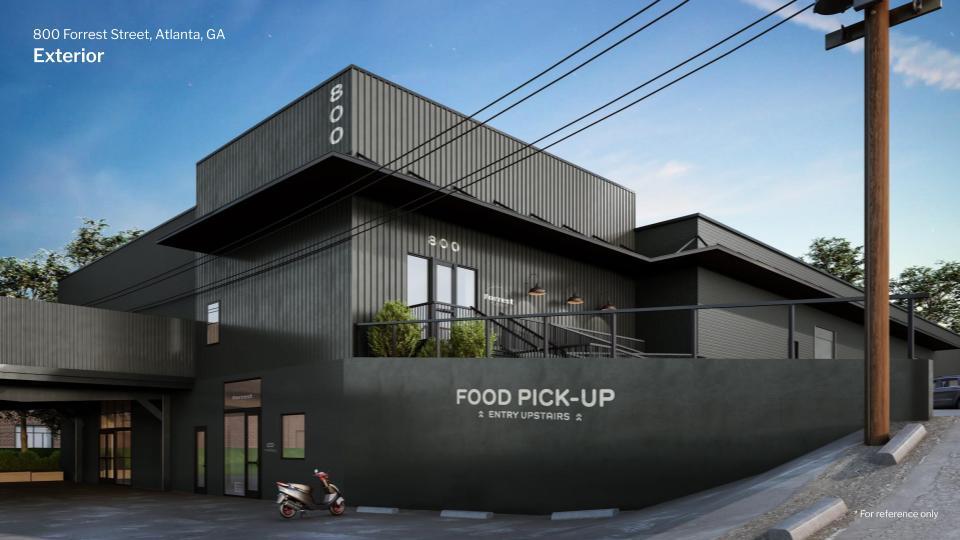
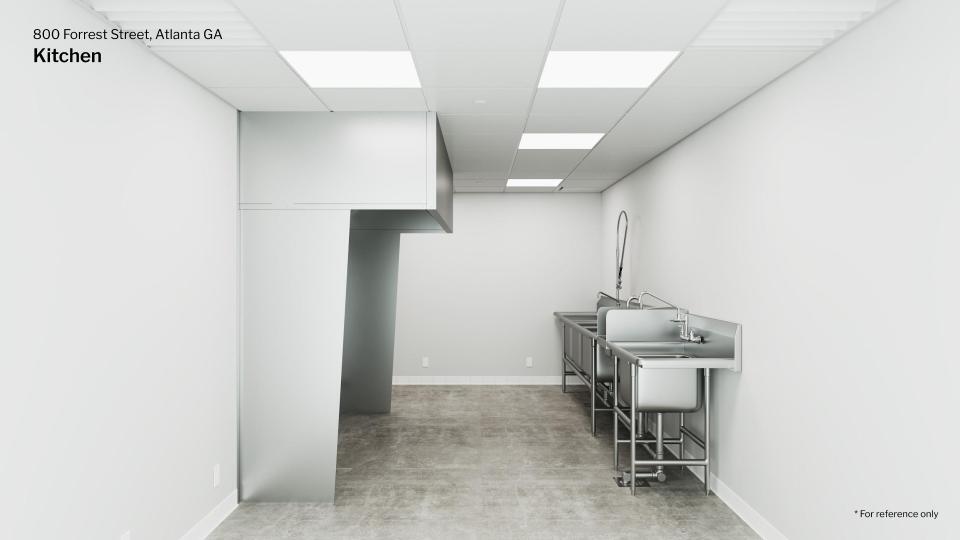
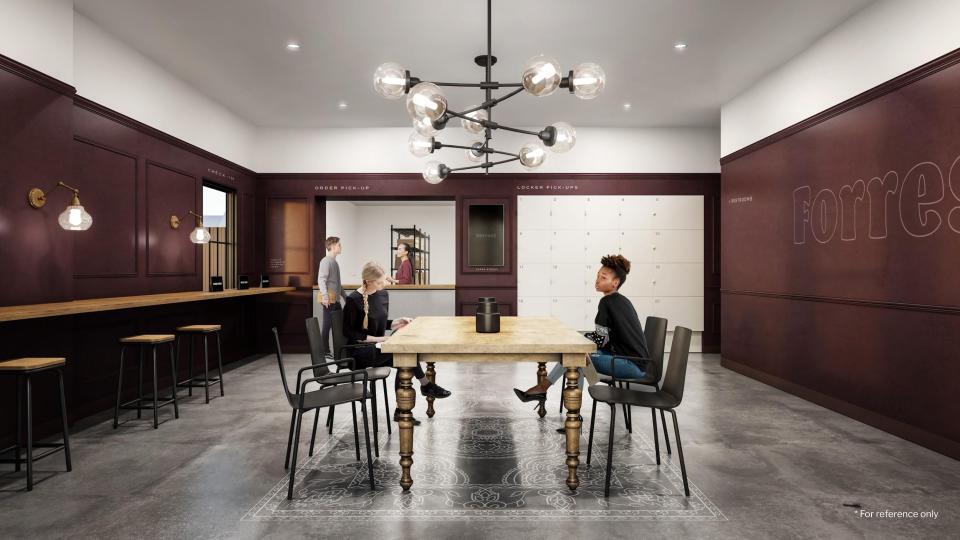
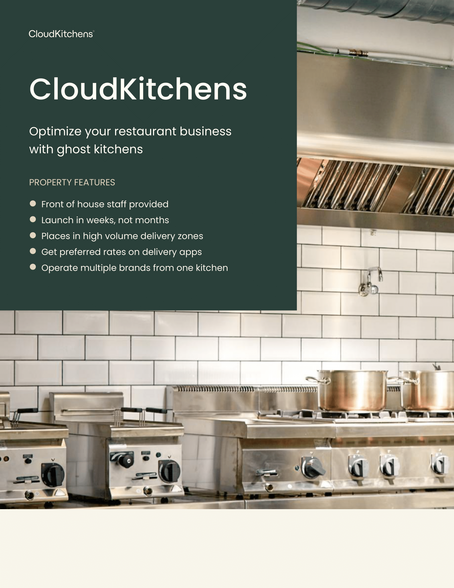
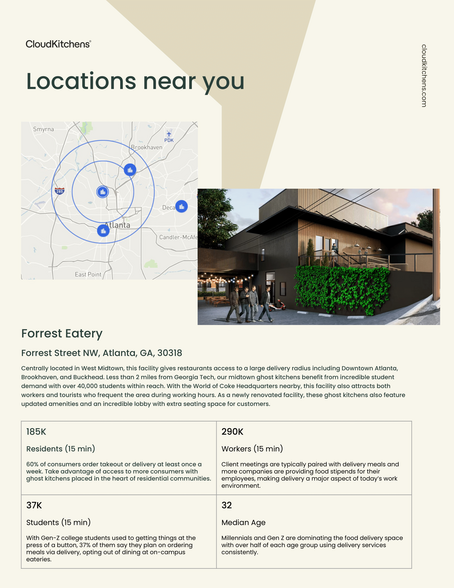
SPACE AVAILABILITY (17)
Display Rental Rate as
- SPACE
- SIZE
- TERM
- RENTAL RATE
- RENT TYPE
| Space | Size | Term | Rental Rate | Rent Type | ||
| 1st Floor, Ste k10 | 200 SF | Negotiable | $295.48 CAD/SF/YR | Full Service | ||
| 1st Floor, Ste k11 | 196 SF | Negotiable | $301.46 CAD/SF/YR | Full Service | ||
| 1st Floor, Ste k12 | 196 SF | Negotiable | $301.46 CAD/SF/YR | Full Service | ||
| 1st Floor, Ste k15 | 192 SF | Negotiable | $307.78 CAD/SF/YR | Full Service | ||
| 1st Floor, Ste k18 | 198 SF | Negotiable | $298.47 CAD/SF/YR | Full Service | ||
| 1st Floor, Ste k19 | 206 SF | Negotiable | $286.85 CAD/SF/YR | Full Service | ||
| 1st Floor, Ste k20 | 195 SF | Negotiable | $303.12 CAD/SF/YR | Full Service | ||
| 1st Floor, Ste k21 | 177 SF | Negotiable | $298.47 CAD/SF/YR | Full Service | ||
| 1st Floor, Ste k23 | 187 SF | Negotiable | $315.58 CAD/SF/YR | Full Service | ||
| 1st Floor, Ste k24 | 195 SF | Negotiable | $303.12 CAD/SF/YR | Full Service | ||
| 1st Floor, Ste k26 | 193 SF | Negotiable | $306.28 CAD/SF/YR | Full Service | ||
| 1st Floor, Ste k3 | 195 SF | Negotiable | $303.12 CAD/SF/YR | Full Service | ||
| 1st Floor, Ste k31 | 194 SF | Negotiable | $304.62 CAD/SF/YR | Full Service | ||
| 1st Floor, Ste k33 | 210 SF | Negotiable | $281.37 CAD/SF/YR | Full Service | ||
| 1st Floor, Ste k5 | 196 SF | Negotiable | $301.46 CAD/SF/YR | Full Service | ||
| 1st Floor, Ste k6 | 196 SF | Negotiable | $297.31 CAD/SF/YR | Full Service | ||
| 1st Floor, Ste k7 | 199 SF | Negotiable | $296.98 CAD/SF/YR | Full Service |
1st Floor, Ste k10
- Rate includes utilities, building services and property expenses
- Can be combined with additional space(s) for up to 3,325 SF of adjacent space
1st Floor, Ste k11
- Rate includes utilities, building services and property expenses
- Can be combined with additional space(s) for up to 3,325 SF of adjacent space
1st Floor, Ste k12
- Rate includes utilities, building services and property expenses
- Can be combined with additional space(s) for up to 3,325 SF of adjacent space
1st Floor, Ste k15
- Rate includes utilities, building services and property expenses
- Can be combined with additional space(s) for up to 3,325 SF of adjacent space
1st Floor, Ste k18
- Rate includes utilities, building services and property expenses
- Can be combined with additional space(s) for up to 3,325 SF of adjacent space
1st Floor, Ste k19
- Rate includes utilities, building services and property expenses
- Can be combined with additional space(s) for up to 3,325 SF of adjacent space
1st Floor, Ste k20
- Rate includes utilities, building services and property expenses
- Can be combined with additional space(s) for up to 3,325 SF of adjacent space
1st Floor, Ste k21
- Rate includes utilities, building services and property expenses
- Can be combined with additional space(s) for up to 3,325 SF of adjacent space
1st Floor, Ste k23
- Rate includes utilities, building services and property expenses
- Can be combined with additional space(s) for up to 3,325 SF of adjacent space
1st Floor, Ste k24
- Rate includes utilities, building services and property expenses
- Can be combined with additional space(s) for up to 3,325 SF of adjacent space
1st Floor, Ste k26
- Rate includes utilities, building services and property expenses
- Can be combined with additional space(s) for up to 3,325 SF of adjacent space
1st Floor, Ste k3
- Rate includes utilities, building services and property expenses
- Can be combined with additional space(s) for up to 3,325 SF of adjacent space
1st Floor, Ste k31
- Rate includes utilities, building services and property expenses
- Can be combined with additional space(s) for up to 3,325 SF of adjacent space
1st Floor, Ste k33
- Rate includes utilities, building services and property expenses
- Can be combined with additional space(s) for up to 3,325 SF of adjacent space
1st Floor, Ste k5
- Rate includes utilities, building services and property expenses
- Can be combined with additional space(s) for up to 3,325 SF of adjacent space
1st Floor, Ste k6
- Rate includes utilities, building services and property expenses
- Can be combined with additional space(s) for up to 3,325 SF of adjacent space
1st Floor, Ste k7
- Rate includes utilities, building services and property expenses
- Can be combined with additional space(s) for up to 3,325 SF of adjacent space
PROPERTY FACTS
| Total Space Available | 3,325 SF |
| Property Type | Retail |
| Property Subtype | Restaurant |
| Gross Leasable Area | 26,506 SF |
| Year Built | 2015 |
| Parking Ratio | 2.23/1,000 SF |
ABOUT THE PROPERTY
CloudKitchens provides customizable, fully equipped kitchens for delivery-only services. Turnkey spaces include essentials like ventilation and refrigeration, with shared infrastructure for efficiency. Integrated tech streamlines orders across apps, serving virtual restaurants, established brands, and startups. West Midtown:Our commercial kitchens are located in densely populated areas with the highest volumes of delivery orders, so you can reach more customers online. Now you can supercharge your restaurant growth and earning potential across the country.
- Restaurant
- Air Conditioning
NEARBY MAJOR RETAILERS














