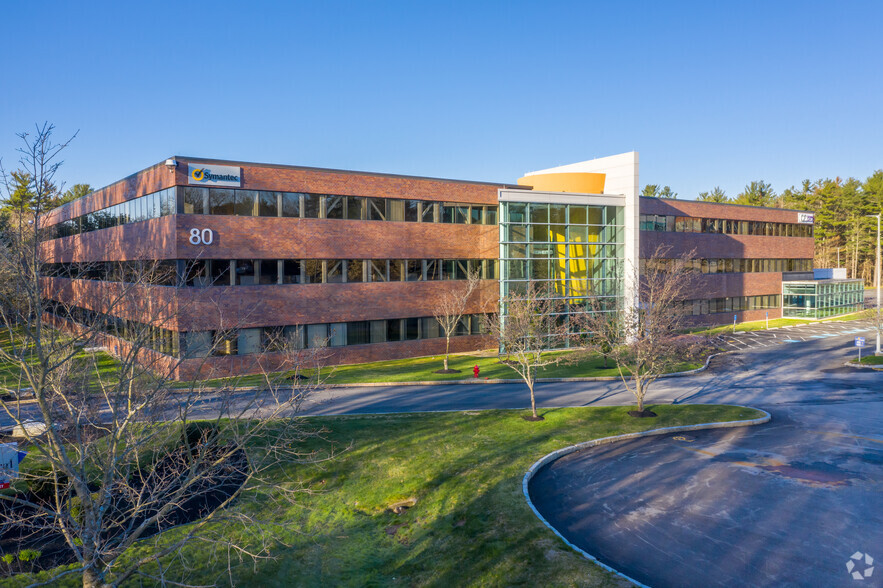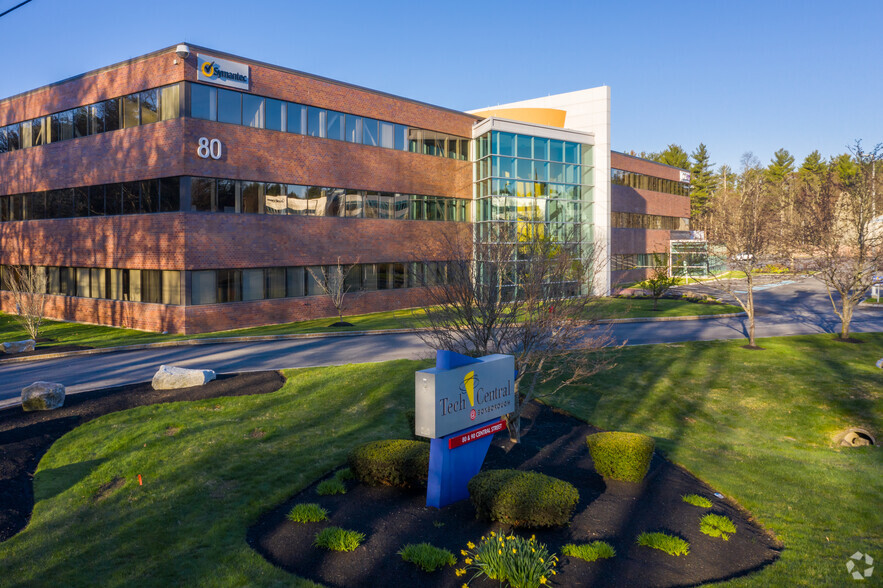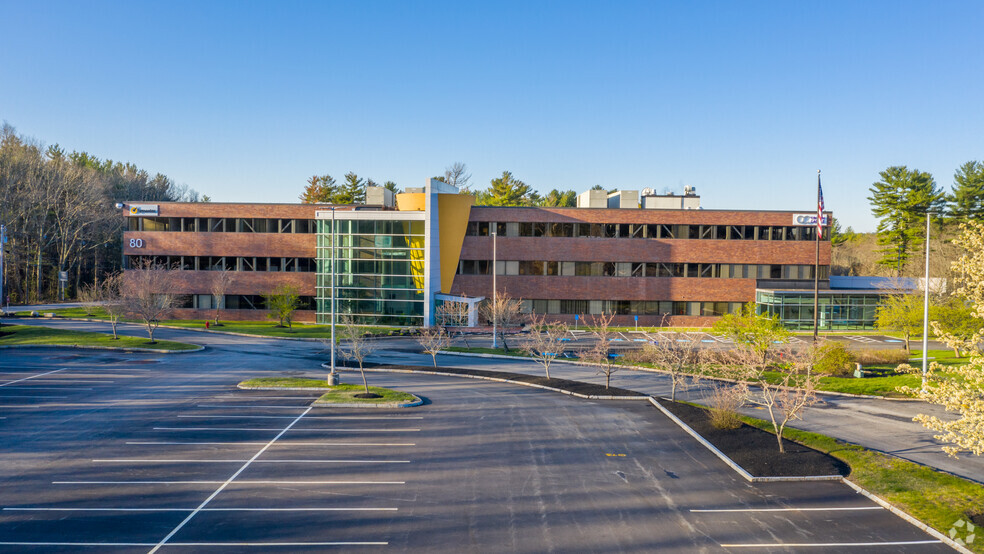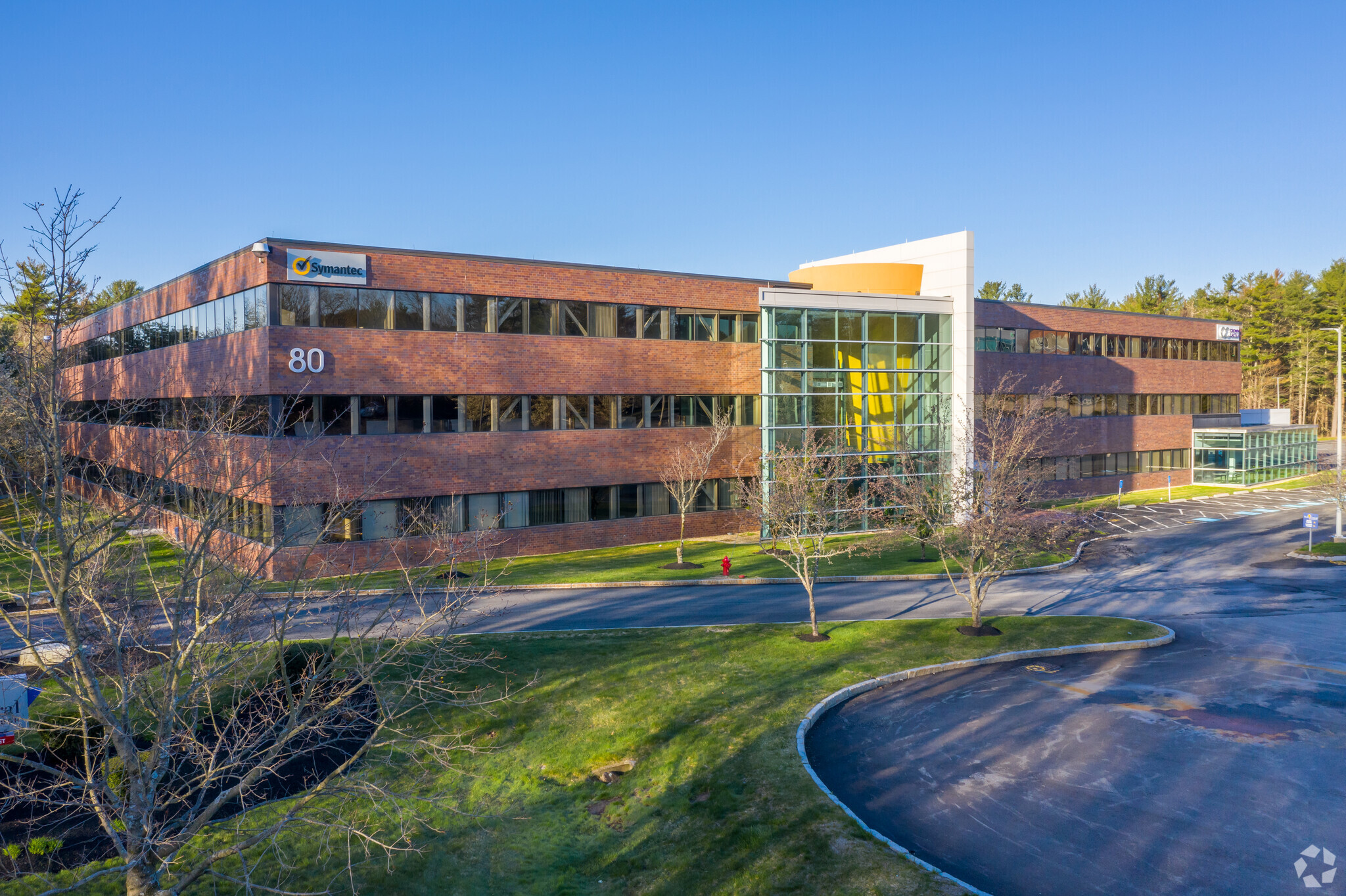Log In/Sign Up
Your email has been sent.
Central Street Boxborough Boxborough, MA 01719 8,009 - 37,178 SF of Office Space Available



PARK HIGHLIGHTS
- Immediate access to Route 2 and just one exit from I-495
PARK FACTS
| Total Space Available | 37,178 SF | Park Type | Office Park |
| Max. Contiguous | 21,689 SF |
| Total Space Available | 37,178 SF |
| Max. Contiguous | 21,689 SF |
| Park Type | Office Park |
ALL AVAILABLE SPACES(3)
Display Rental Rate as
Central Street Boxborough
80 Central St
8,009 - 37,178 SF
|
Multiple Rental Rates
Multiple Rental Rates
Multiple Rental Rates
Multiple Rental Rates
Multiple Rental Rates
Multiple Rental Rates
Building Type/Class
Office/A
Year Built/Renovated
1988/1995
Building Size
150,465 SF
Building Height
3 Stories
Typical Floor Size
50,155 SF
Parking
210 Spaces
- SPACE
- SIZE
- TERM
- RENTAL RATE
- SPACE USE
- CONDITION
- AVAILABLE
- Listed lease rate plus proportional share of electrical cost
- Fits 21 - 65 People
- Fully Built-Out as Standard Office
- Can be combined with additional space(s) for up to 21,689 SF of adjacent space
- Listed lease rate plus proportional share of electrical cost
- Fits 35 - 110 People
- Fully Built-Out as Standard Office
- Can be combined with additional space(s) for up to 21,689 SF of adjacent space
- Fits 39 - 124 People
| Space | Size | Term | Rental Rate | Space Use | Condition | Available |
| 3rd Floor | 8,009 SF | Negotiable | $30.80 CAD/SF/YR $2.57 CAD/SF/MO $246,659 CAD/YR $20,555 CAD/MO | Office | Full Build-Out | 30 Days |
| 3rd Floor | 13,680 SF | Negotiable | $30.80 CAD/SF/YR $2.57 CAD/SF/MO $421,314 CAD/YR $35,109 CAD/MO | Office | Full Build-Out | Now |
| 3rd Floor | 15,489 SF | Negotiable | Upon Request Upon Request Upon Request Upon Request | Office | - | Now |
Central Street Boxborough
80 Central St
8,009 - 37,178 SF
|
Multiple Rental Rates
Multiple Rental Rates
Multiple Rental Rates
Multiple Rental Rates
Multiple Rental Rates
Multiple Rental Rates
Building Type/Class
Office/A
Year Built/Renovated
1988/1995
Building Size
150,465 SF
Building Height
3 Stories
Typical Floor Size
50,155 SF
Parking
210 Spaces
80 Central St - 3rd Floor
Size
8,009 SF
Term
Negotiable
Rental Rate
$30.80 CAD/SF/YR
$2.57 CAD/SF/MO
$246,659 CAD/YR
$20,555 CAD/MO
Space Use
Office
Condition
Full Build-Out
Available
30 Days
80 Central St - 3rd Floor
Size
13,680 SF
Term
Negotiable
Rental Rate
$30.80 CAD/SF/YR
$2.57 CAD/SF/MO
$421,314 CAD/YR
$35,109 CAD/MO
Space Use
Office
Condition
Full Build-Out
Available
Now
80 Central St - 3rd Floor
Size
15,489 SF
Term
Negotiable
Rental Rate
Upon Request
Upon Request
Upon Request
Upon Request
Space Use
Office
Condition
-
Available
Now
80 Central St - 3rd Floor
| Size | 8,009 SF |
| Term | Negotiable |
| Rental Rate | $30.80 CAD/SF/YR |
| Space Use | Office |
| Condition | Full Build-Out |
| Available | 30 Days |
- Listed lease rate plus proportional share of electrical cost
- Fully Built-Out as Standard Office
- Fits 21 - 65 People
- Can be combined with additional space(s) for up to 21,689 SF of adjacent space
80 Central St - 3rd Floor
| Size | 13,680 SF |
| Term | Negotiable |
| Rental Rate | $30.80 CAD/SF/YR |
| Space Use | Office |
| Condition | Full Build-Out |
| Available | Now |
- Listed lease rate plus proportional share of electrical cost
- Fully Built-Out as Standard Office
- Fits 35 - 110 People
- Can be combined with additional space(s) for up to 21,689 SF of adjacent space
80 Central St - 3rd Floor
| Size | 15,489 SF |
| Term | Negotiable |
| Rental Rate | Upon Request |
| Space Use | Office |
| Condition | - |
| Available | Now |
- Fits 39 - 124 People
PARK OVERVIEW
80 Central is a 149,661 SF building which offers a distinctively contemporary design complete with a three-story atrium lobby. The property boasts enhanced infrastructure that includes excess HVAC/chilled water capacity, 29 watts/sf of electrical power, 125 lb live load capacity and CAT 5&6 wiring within the building. Favorable electricity rates are available from Littleton Electric Light Department (municipal).
1 1
1 of 18
VIDEOS
MATTERPORT 3D EXTERIOR
MATTERPORT 3D TOUR
PHOTOS
STREET VIEW
STREET
MAP
1 of 1
Presented by

Central Street Boxborough | Boxborough, MA 01719
Already a member? Log In
Hmm, there seems to have been an error sending your message. Please try again.
Thanks! Your message was sent.





