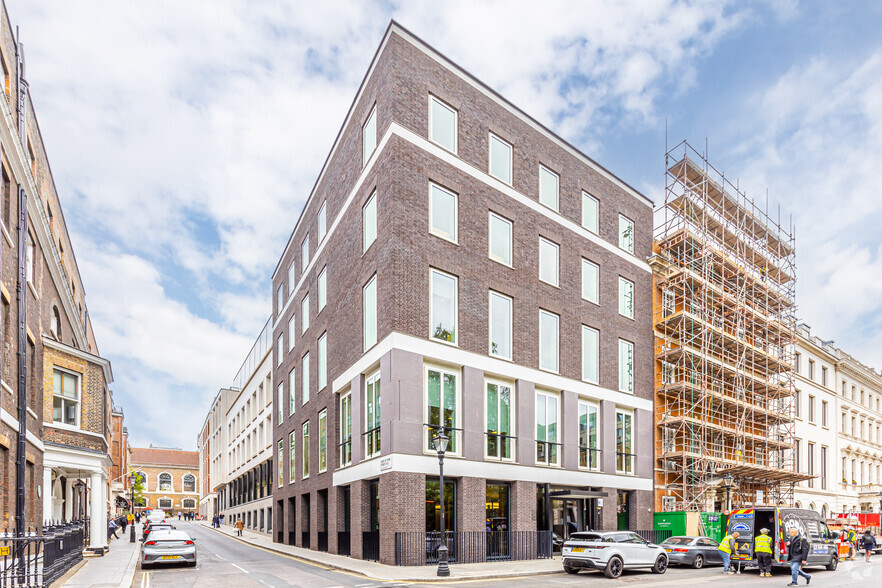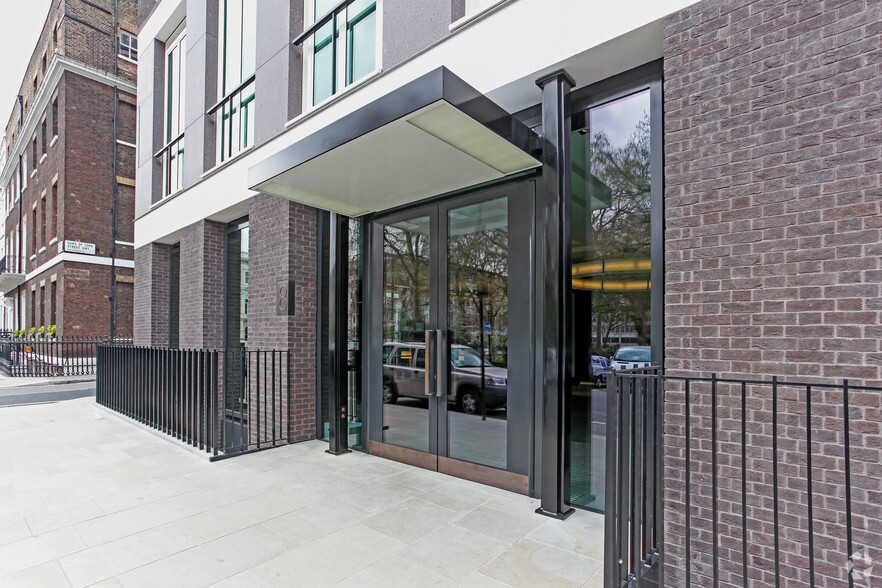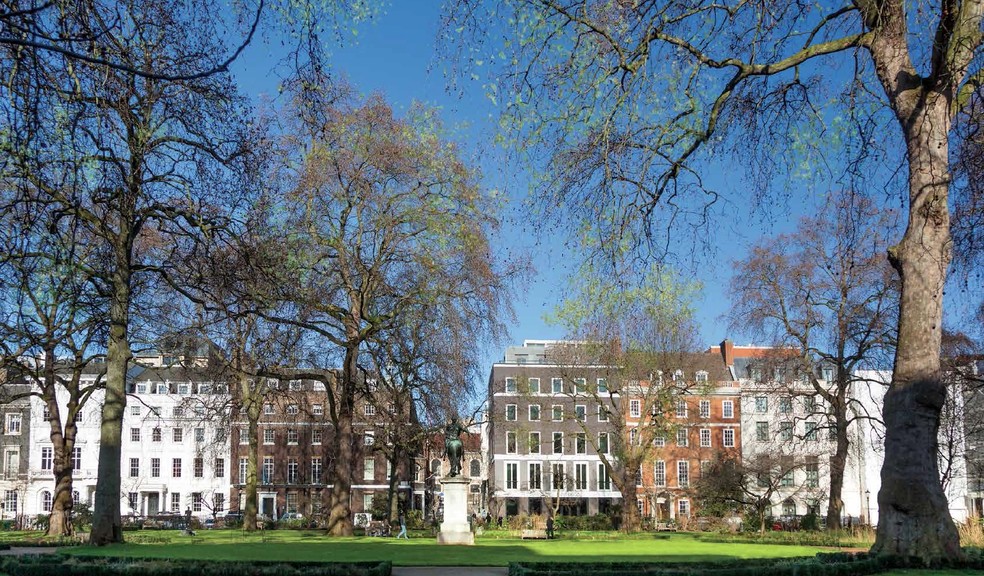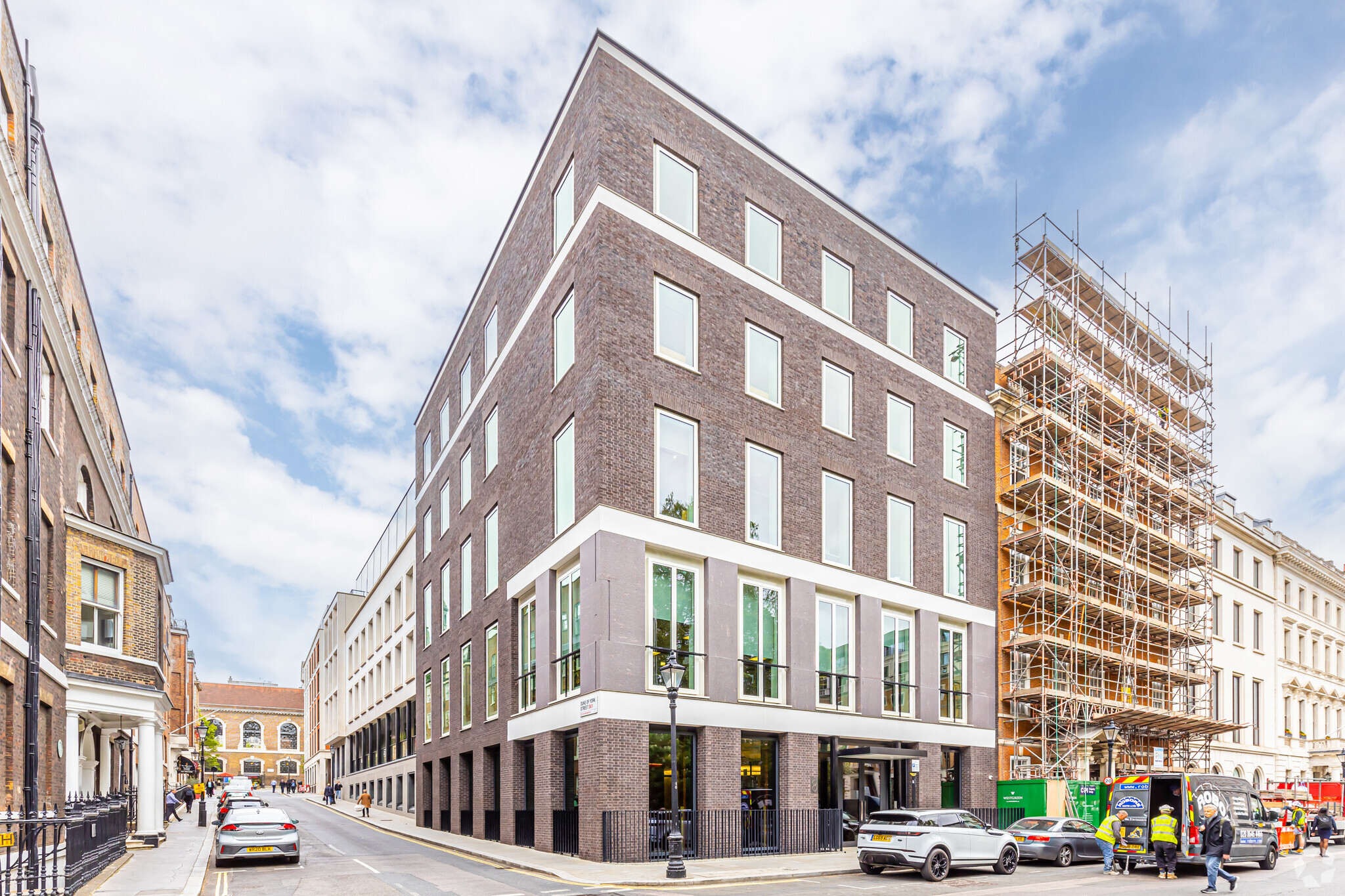
This feature is unavailable at the moment.
We apologize, but the feature you are trying to access is currently unavailable. We are aware of this issue and our team is working hard to resolve the matter.
Please check back in a few minutes. We apologize for the inconvenience.
- LoopNet Team
thank you

Your email has been sent!
8 St. James's Sq
Coworking Space Available in London SW1Y 4JU



HIGHLIGHTS
- 24-hour surveillance monitoring
- Major transport connections
- City centre location
ALL AVAILABLE SPACES(8)
Display Rental Rate as
- SPACE
- NO. OF PEOPLE
- SIZE
- RENTAL RATE
- SPACE USE
A office space designed by renowned architect Eric Parry. Feel inspired in the column-free interiors with exceptional views over the square. Commute easily by public transport with Piccadilly Circus and Green Park tube stations just a short walk away.
-
Term
-
-
Available
TBD
- Space available from coworking provider
- Can be combined with additional space(s) for up to 62,207 SF of adjacent space
- Bicycle Storage
- Shower Facilities
- Major transport links
- Disabled facilities
- Parking
A office space designed by renowned architect Eric Parry. Feel inspired in the column-free interiors with exceptional views over the square. Commute easily by public transport with Piccadilly Circus and Green Park tube stations just a short walk away.
-
Term
-
-
Available
TBD
- Space available from coworking provider
- Can be combined with additional space(s) for up to 62,207 SF of adjacent space
- Bicycle Storage
- Shower Facilities
- Major transport links
- Disabled facilities
- Parking
A office space designed by renowned architect Eric Parry. Feel inspired in the column-free interiors with exceptional views over the square. Commute easily by public transport with Piccadilly Circus and Green Park tube stations just a short walk away.
-
Term
-
-
Available
TBD
- Space available from coworking provider
- Can be combined with additional space(s) for up to 62,207 SF of adjacent space
- Bicycle Storage
- Shower Facilities
- Major transport links
- Disabled facilities
- Parking
A office space designed by renowned architect Eric Parry. Feel inspired in the column-free interiors with exceptional views over the square. Commute easily by public transport with Piccadilly Circus and Green Park tube stations just a short walk away.
-
Term
-
-
Available
TBD
- Space available from coworking provider
- Can be combined with additional space(s) for up to 62,207 SF of adjacent space
- Bicycle Storage
- Shower Facilities
- Major transport links
- Disabled facilities
- Parking
A office space designed by renowned architect Eric Parry. Feel inspired in the column-free interiors with exceptional views over the square. Commute easily by public transport with Piccadilly Circus and Green Park tube stations just a short walk away.
-
Term
-
-
Available
TBD
- Space available from coworking provider
- Can be combined with additional space(s) for up to 62,207 SF of adjacent space
- Bicycle Storage
- Shower Facilities
- Major transport links
- Disabled facilities
- Parking
A office space designed by renowned architect Eric Parry. Feel inspired in the column-free interiors with exceptional views over the square. Commute easily by public transport with Piccadilly Circus and Green Park tube stations just a short walk away.
-
Term
-
-
Available
TBD
- Space available from coworking provider
- Can be combined with additional space(s) for up to 62,207 SF of adjacent space
- Bicycle Storage
- Shower Facilities
- Major transport links
- Disabled facilities
- Parking
A office space designed by renowned architect Eric Parry. Feel inspired in the column-free interiors with exceptional views over the square. Commute easily by public transport with Piccadilly Circus and Green Park tube stations just a short walk away.
-
Term
-
-
Available
TBD
- Space available from coworking provider
- Can be combined with additional space(s) for up to 62,207 SF of adjacent space
- Bicycle Storage
- Shower Facilities
- Major transport links
- Disabled facilities
- Parking
A office space designed by renowned architect Eric Parry. Feel inspired in the column-free interiors with exceptional views over the square. Commute easily by public transport with Piccadilly Circus and Green Park tube stations just a short walk away.
-
Term
-
-
Available
TBD
- Space available from coworking provider
- Can be combined with additional space(s) for up to 62,207 SF of adjacent space
- Bicycle Storage
- Shower Facilities
- Major transport links
- Disabled facilities
- Parking
| Space | No. of People | Size | Rental Rate | Space Use |
| Lower Level | - | 50-7,755 SF | Upon Request Upon Request Upon Request Upon Request | Office |
| Ground | - | 50-5,008 SF | Upon Request Upon Request Upon Request Upon Request | Office |
| 1st Floor | - | 50-7,116 SF | Upon Request Upon Request Upon Request Upon Request | Office |
| 2nd Floor | - | 50-10,279 SF | Upon Request Upon Request Upon Request Upon Request | Office |
| 3rd Floor | - | 50-11,061 SF | Upon Request Upon Request Upon Request Upon Request | Office |
| 4th Floor | - | 50-10,141 SF | Upon Request Upon Request Upon Request Upon Request | Office |
| 5th Floor | - | 50-7,888 SF | Upon Request Upon Request Upon Request Upon Request | Office |
| 6th Floor | - | 50-2,959 SF | Upon Request Upon Request Upon Request Upon Request | Office |
Lower Level
| No. of People |
| - |
| Size |
| 50-7,755 SF |
| Term |
| - |
| Rental Rate |
| Upon Request Upon Request Upon Request Upon Request |
| Space Use |
| Office |
| Available |
| TBD |
Ground
| No. of People |
| - |
| Size |
| 50-5,008 SF |
| Term |
| - |
| Rental Rate |
| Upon Request Upon Request Upon Request Upon Request |
| Space Use |
| Office |
| Available |
| TBD |
1st Floor
| No. of People |
| - |
| Size |
| 50-7,116 SF |
| Term |
| - |
| Rental Rate |
| Upon Request Upon Request Upon Request Upon Request |
| Space Use |
| Office |
| Available |
| TBD |
2nd Floor
| No. of People |
| - |
| Size |
| 50-10,279 SF |
| Term |
| - |
| Rental Rate |
| Upon Request Upon Request Upon Request Upon Request |
| Space Use |
| Office |
| Available |
| TBD |
3rd Floor
| No. of People |
| - |
| Size |
| 50-11,061 SF |
| Term |
| - |
| Rental Rate |
| Upon Request Upon Request Upon Request Upon Request |
| Space Use |
| Office |
| Available |
| TBD |
4th Floor
| No. of People |
| - |
| Size |
| 50-10,141 SF |
| Term |
| - |
| Rental Rate |
| Upon Request Upon Request Upon Request Upon Request |
| Space Use |
| Office |
| Available |
| TBD |
5th Floor
| No. of People |
| - |
| Size |
| 50-7,888 SF |
| Term |
| - |
| Rental Rate |
| Upon Request Upon Request Upon Request Upon Request |
| Space Use |
| Office |
| Available |
| TBD |
6th Floor
| No. of People |
| - |
| Size |
| 50-2,959 SF |
| Term |
| - |
| Rental Rate |
| Upon Request Upon Request Upon Request Upon Request |
| Space Use |
| Office |
| Available |
| TBD |
Lower Level
| No. of People | - |
| Size | 50-7,755 SF |
| Term | - |
| Rental Rate | Upon Request |
| Space Use | Office |
| Available | TBD |
A office space designed by renowned architect Eric Parry. Feel inspired in the column-free interiors with exceptional views over the square. Commute easily by public transport with Piccadilly Circus and Green Park tube stations just a short walk away.
- Space available from coworking provider
- Can be combined with additional space(s) for up to 62,207 SF of adjacent space
- Bicycle Storage
- Shower Facilities
- Major transport links
- Disabled facilities
- Parking
Ground
| No. of People | - |
| Size | 50-5,008 SF |
| Term | - |
| Rental Rate | Upon Request |
| Space Use | Office |
| Available | TBD |
A office space designed by renowned architect Eric Parry. Feel inspired in the column-free interiors with exceptional views over the square. Commute easily by public transport with Piccadilly Circus and Green Park tube stations just a short walk away.
- Space available from coworking provider
- Can be combined with additional space(s) for up to 62,207 SF of adjacent space
- Bicycle Storage
- Shower Facilities
- Major transport links
- Disabled facilities
- Parking
1st Floor
| No. of People | - |
| Size | 50-7,116 SF |
| Term | - |
| Rental Rate | Upon Request |
| Space Use | Office |
| Available | TBD |
A office space designed by renowned architect Eric Parry. Feel inspired in the column-free interiors with exceptional views over the square. Commute easily by public transport with Piccadilly Circus and Green Park tube stations just a short walk away.
- Space available from coworking provider
- Can be combined with additional space(s) for up to 62,207 SF of adjacent space
- Bicycle Storage
- Shower Facilities
- Major transport links
- Disabled facilities
- Parking
2nd Floor
| No. of People | - |
| Size | 50-10,279 SF |
| Term | - |
| Rental Rate | Upon Request |
| Space Use | Office |
| Available | TBD |
A office space designed by renowned architect Eric Parry. Feel inspired in the column-free interiors with exceptional views over the square. Commute easily by public transport with Piccadilly Circus and Green Park tube stations just a short walk away.
- Space available from coworking provider
- Can be combined with additional space(s) for up to 62,207 SF of adjacent space
- Bicycle Storage
- Shower Facilities
- Major transport links
- Disabled facilities
- Parking
3rd Floor
| No. of People | - |
| Size | 50-11,061 SF |
| Term | - |
| Rental Rate | Upon Request |
| Space Use | Office |
| Available | TBD |
A office space designed by renowned architect Eric Parry. Feel inspired in the column-free interiors with exceptional views over the square. Commute easily by public transport with Piccadilly Circus and Green Park tube stations just a short walk away.
- Space available from coworking provider
- Can be combined with additional space(s) for up to 62,207 SF of adjacent space
- Bicycle Storage
- Shower Facilities
- Major transport links
- Disabled facilities
- Parking
4th Floor
| No. of People | - |
| Size | 50-10,141 SF |
| Term | - |
| Rental Rate | Upon Request |
| Space Use | Office |
| Available | TBD |
A office space designed by renowned architect Eric Parry. Feel inspired in the column-free interiors with exceptional views over the square. Commute easily by public transport with Piccadilly Circus and Green Park tube stations just a short walk away.
- Space available from coworking provider
- Can be combined with additional space(s) for up to 62,207 SF of adjacent space
- Bicycle Storage
- Shower Facilities
- Major transport links
- Disabled facilities
- Parking
5th Floor
| No. of People | - |
| Size | 50-7,888 SF |
| Term | - |
| Rental Rate | Upon Request |
| Space Use | Office |
| Available | TBD |
A office space designed by renowned architect Eric Parry. Feel inspired in the column-free interiors with exceptional views over the square. Commute easily by public transport with Piccadilly Circus and Green Park tube stations just a short walk away.
- Space available from coworking provider
- Can be combined with additional space(s) for up to 62,207 SF of adjacent space
- Bicycle Storage
- Shower Facilities
- Major transport links
- Disabled facilities
- Parking
6th Floor
| No. of People | - |
| Size | 50-2,959 SF |
| Term | - |
| Rental Rate | Upon Request |
| Space Use | Office |
| Available | TBD |
A office space designed by renowned architect Eric Parry. Feel inspired in the column-free interiors with exceptional views over the square. Commute easily by public transport with Piccadilly Circus and Green Park tube stations just a short walk away.
- Space available from coworking provider
- Can be combined with additional space(s) for up to 62,207 SF of adjacent space
- Bicycle Storage
- Shower Facilities
- Major transport links
- Disabled facilities
- Parking
ABOUT THE PROPERTY
Put down roots in one of London's most desirable locations, just a short stroll across St James's Park from the House of Commons. In this exclusive 8 St James's Square workspace, you'll neighbour multinationals and private members clubs. Feel at home in this stunning grade A office space designed by renowned architect Eric Parry. Feel inspired in the column-free interiors with exceptional views over the square. Commute easily by public transport with Piccadilly Circus and Green Park tube stations just a short walk away.
FEATURES AND AMENITIES
- Courtyard
- Raised Floor
- Security System
- Kitchen
- Roof Terrace
- Storage Space
- Bicycle Storage
- Common Parts WC Facilities
- DDA Compliant
- Demised WC facilities
- High Ceilings
- Direct Elevator Exposure
- Natural Light
- Open-Plan
- Shower Facilities
- Air Conditioning
Presented by

8 St. James's Sq
Hmm, there seems to have been an error sending your message. Please try again.
Thanks! Your message was sent.


