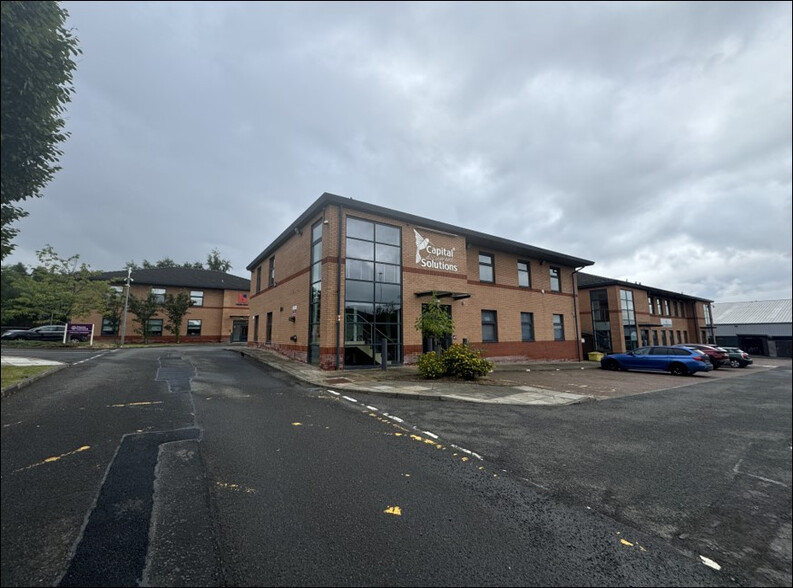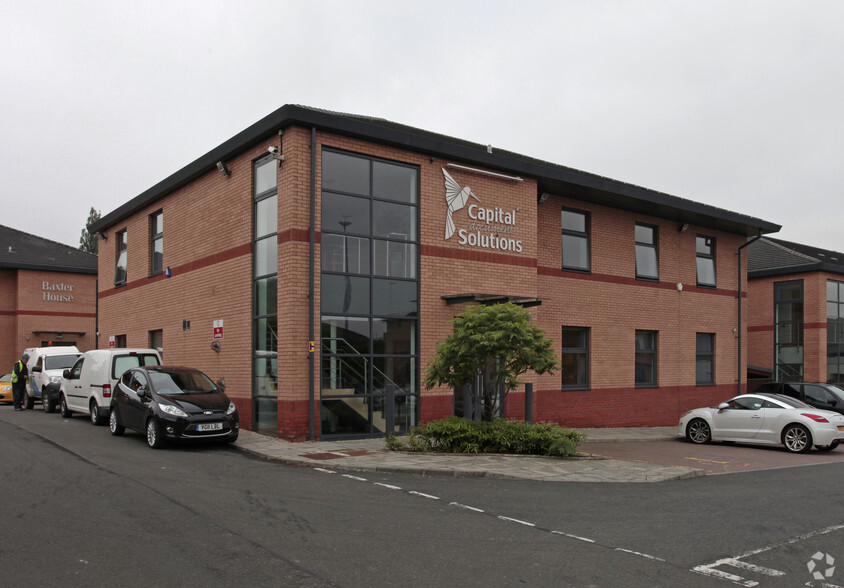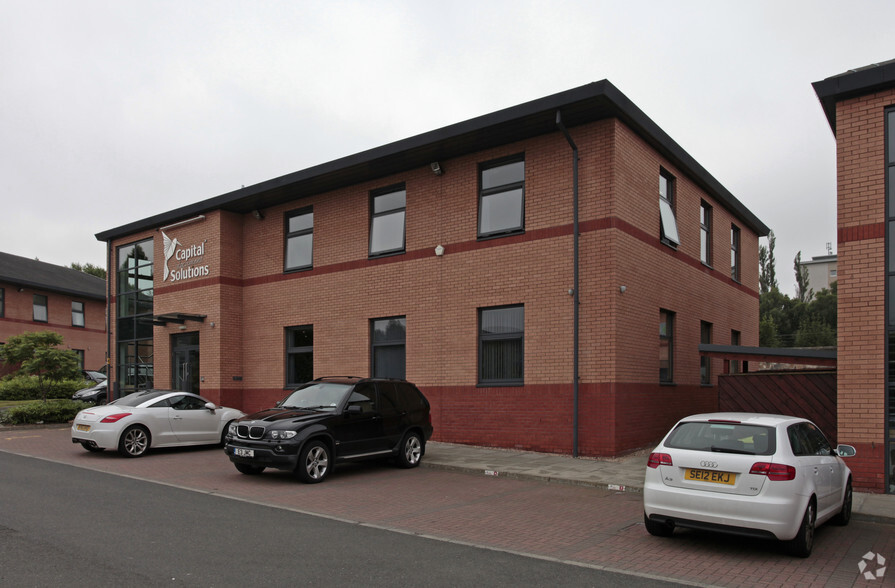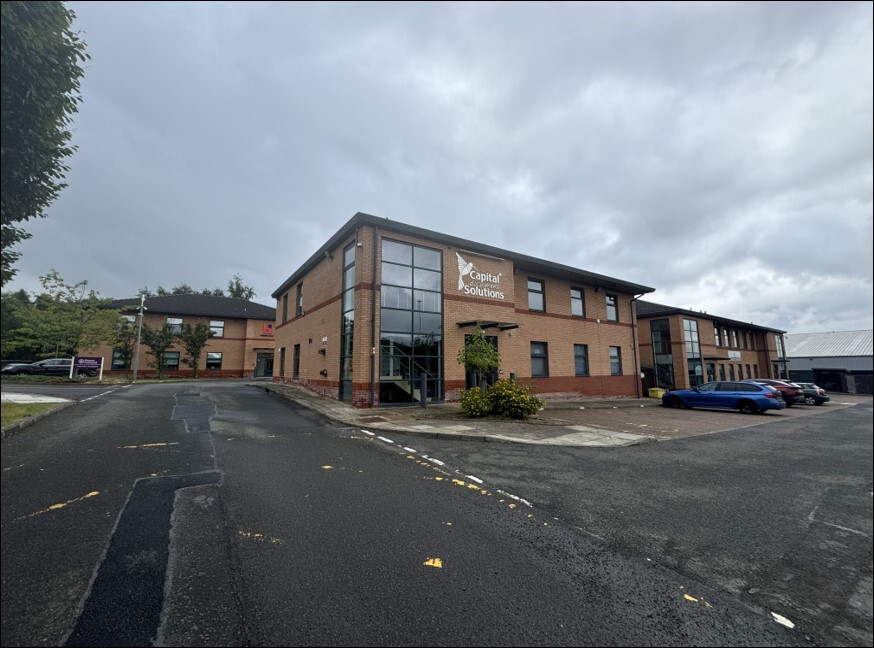
This feature is unavailable at the moment.
We apologize, but the feature you are trying to access is currently unavailable. We are aware of this issue and our team is working hard to resolve the matter.
Please check back in a few minutes. We apologize for the inconvenience.
- LoopNet Team
thank you

Your email has been sent!
Unit 4 8 Seaward Pl
2,410 - 4,835 SF of Office Space Available in Glasgow G41 1HH



Highlights
- Located within close proximity to Glasgow City Centre
- Forms part of an established business park
- The subject also benefits from strong links to major road networks with the M8, M77 and M74
all available spaces(2)
Display Rental Rate as
- Space
- Size
- Term
- Rental Rate
- Space Use
- Condition
- Available
The ground floor space comprises of 2,410 square feet of office space. Internally, the office space has a modern finish throughout and features a suspended tiled ceiling which incorporates modern lighting. The accommodation has 6 cellular offices which have been formed via non-structural glazed partitions, with 3 offices being located on the ground floor level and 3 offices on the first-floor level.
- Use Class: Class 4
- Open Floor Plan Layout
- Can be combined with additional space(s) for up to 4,835 SF of adjacent space
- Private Restrooms
- Open plan
- Fully Built-Out as Standard Office
- 3 Private Offices
- Kitchen
- Total 6 Cellular offices on ground and first
- Glazed frontage
The first floor space comprises of 2,425 square feet of office space. Internally, the office space has a modern finish throughout and features a suspended tiled ceiling which incorporates modern lighting. The accommodation has 6 cellular offices which have been formed via non-structural glazed partitions, with 3 offices being located on the ground floor level and 3 offices on the first-floor level.
- Use Class: Class 4
- Open Floor Plan Layout
- Can be combined with additional space(s) for up to 4,835 SF of adjacent space
- Private Restrooms
- Open plan
- Fully Built-Out as Standard Office
- 3 Private Offices
- Kitchen
- Total 6 Cellular offices on ground and first
- Glazed frontage
| Space | Size | Term | Rental Rate | Space Use | Condition | Available |
| Ground, Ste 4 | 2,410 SF | Negotiable | $20.23 CAD/SF/YR $1.69 CAD/SF/MO $217.80 CAD/m²/YR $18.15 CAD/m²/MO $4,064 CAD/MO $48,765 CAD/YR | Office | Full Build-Out | Now |
| 1st Floor, Ste 4 | 2,425 SF | Negotiable | $20.23 CAD/SF/YR $1.69 CAD/SF/MO $217.80 CAD/m²/YR $18.15 CAD/m²/MO $4,089 CAD/MO $49,068 CAD/YR | Office | Full Build-Out | Now |
Ground, Ste 4
| Size |
| 2,410 SF |
| Term |
| Negotiable |
| Rental Rate |
| $20.23 CAD/SF/YR $1.69 CAD/SF/MO $217.80 CAD/m²/YR $18.15 CAD/m²/MO $4,064 CAD/MO $48,765 CAD/YR |
| Space Use |
| Office |
| Condition |
| Full Build-Out |
| Available |
| Now |
1st Floor, Ste 4
| Size |
| 2,425 SF |
| Term |
| Negotiable |
| Rental Rate |
| $20.23 CAD/SF/YR $1.69 CAD/SF/MO $217.80 CAD/m²/YR $18.15 CAD/m²/MO $4,089 CAD/MO $49,068 CAD/YR |
| Space Use |
| Office |
| Condition |
| Full Build-Out |
| Available |
| Now |
Ground, Ste 4
| Size | 2,410 SF |
| Term | Negotiable |
| Rental Rate | $20.23 CAD/SF/YR |
| Space Use | Office |
| Condition | Full Build-Out |
| Available | Now |
The ground floor space comprises of 2,410 square feet of office space. Internally, the office space has a modern finish throughout and features a suspended tiled ceiling which incorporates modern lighting. The accommodation has 6 cellular offices which have been formed via non-structural glazed partitions, with 3 offices being located on the ground floor level and 3 offices on the first-floor level.
- Use Class: Class 4
- Fully Built-Out as Standard Office
- Open Floor Plan Layout
- 3 Private Offices
- Can be combined with additional space(s) for up to 4,835 SF of adjacent space
- Kitchen
- Private Restrooms
- Total 6 Cellular offices on ground and first
- Open plan
- Glazed frontage
1st Floor, Ste 4
| Size | 2,425 SF |
| Term | Negotiable |
| Rental Rate | $20.23 CAD/SF/YR |
| Space Use | Office |
| Condition | Full Build-Out |
| Available | Now |
The first floor space comprises of 2,425 square feet of office space. Internally, the office space has a modern finish throughout and features a suspended tiled ceiling which incorporates modern lighting. The accommodation has 6 cellular offices which have been formed via non-structural glazed partitions, with 3 offices being located on the ground floor level and 3 offices on the first-floor level.
- Use Class: Class 4
- Fully Built-Out as Standard Office
- Open Floor Plan Layout
- 3 Private Offices
- Can be combined with additional space(s) for up to 4,835 SF of adjacent space
- Kitchen
- Private Restrooms
- Total 6 Cellular offices on ground and first
- Open plan
- Glazed frontage
Property Overview
The subjects comprise a detached modern office pavilion, providing open plan office space at both ground and first floor level. Access to the pavilion is facilitated by doubleglazed doors and is secured by a fob entry system. Centurion Business Park comprises several office pavilions, housing a variety of occupiers which include Graham’s Construction, Key, FTDI Chips and Worley Parsons.
- Security System
PROPERTY FACTS
Presented by

Unit 4 | 8 Seaward Pl
Hmm, there seems to have been an error sending your message. Please try again.
Thanks! Your message was sent.






