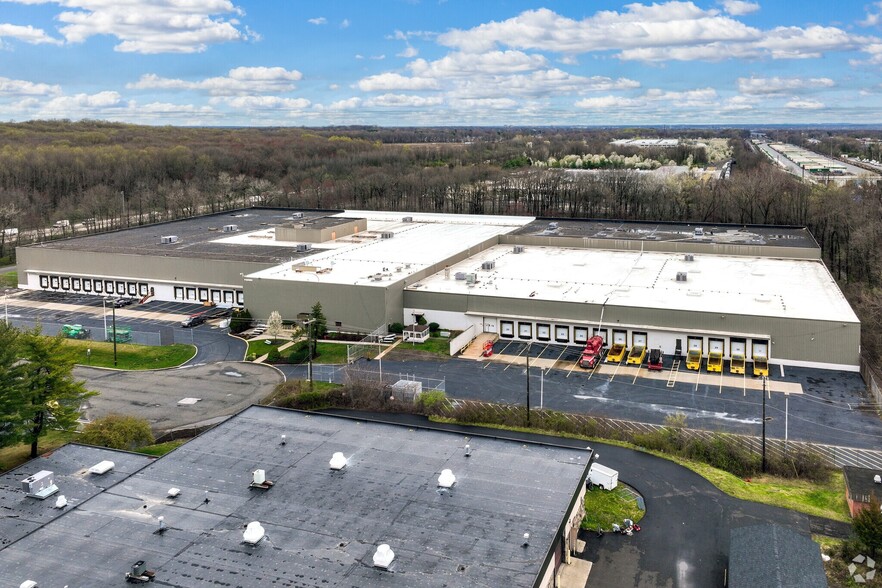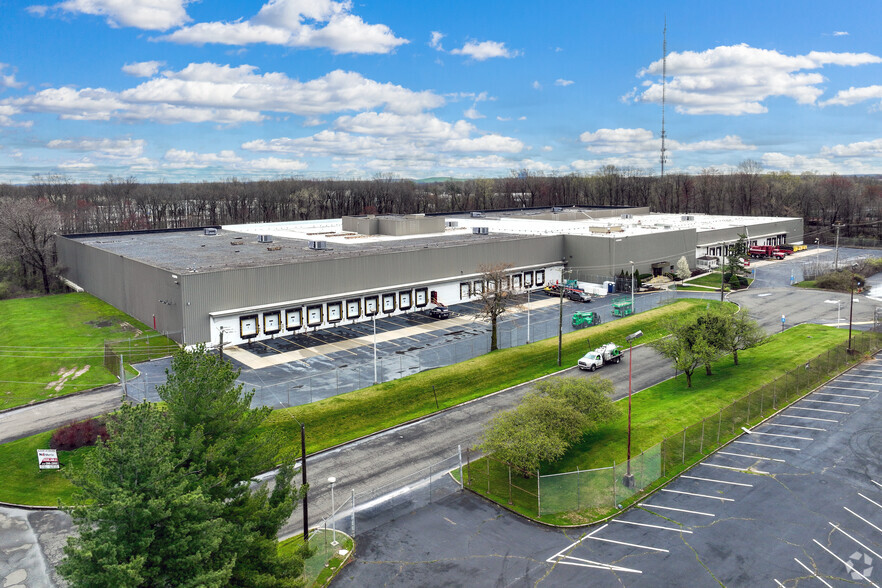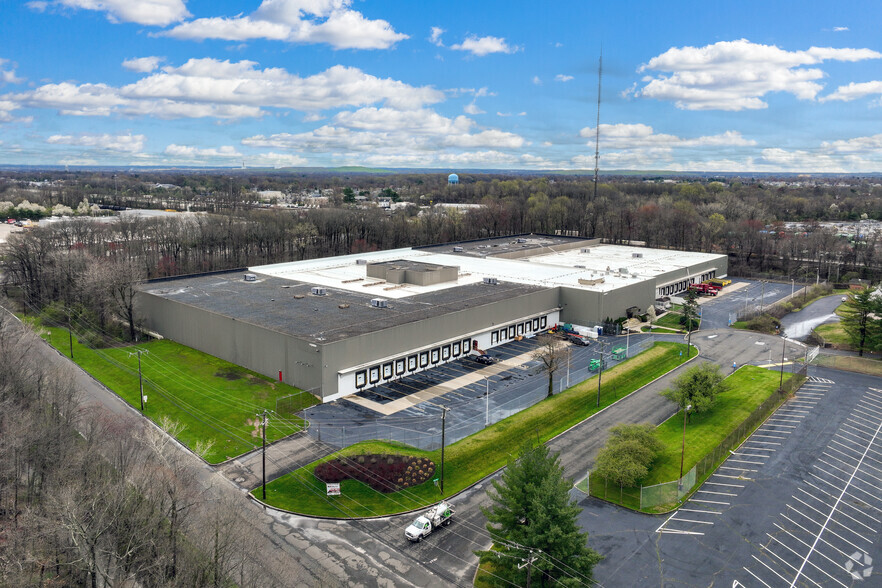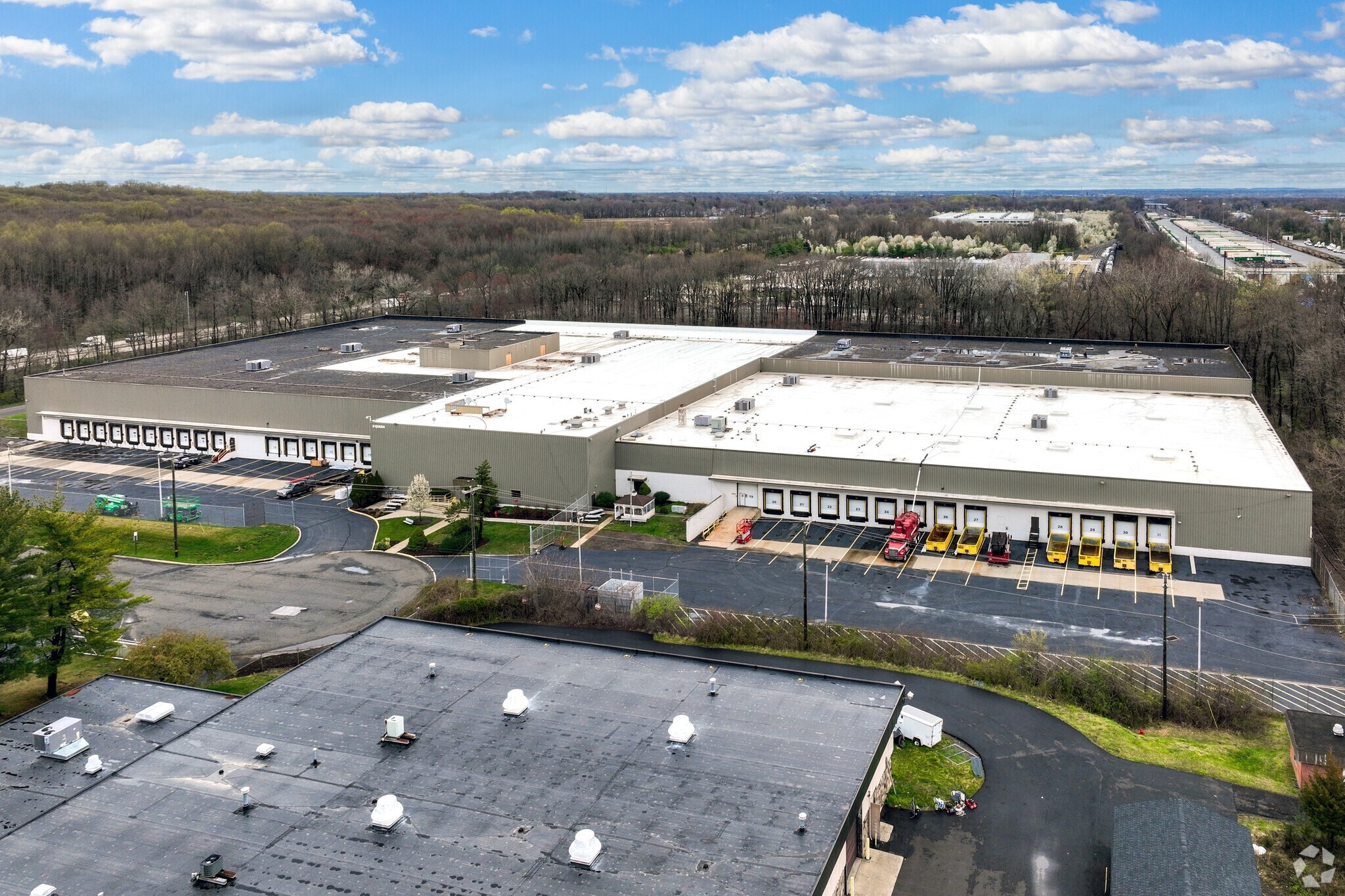
8 Queen Anne Ct
This feature is unavailable at the moment.
We apologize, but the feature you are trying to access is currently unavailable. We are aware of this issue and our team is working hard to resolve the matter.
Please check back in a few minutes. We apologize for the inconvenience.
- LoopNet Team
thank you

Your email has been sent!
8 Queen Anne Ct
237,867 SF 4-Star Industrial Building Langhorne, PA 19047 For Sale



Investment Highlights
- The property at 8 Queen Anne Ct, Langhorne, PA offers ±237,867 SF of industrial space with ±30 dock doors and ±31 trailer spaces.
- A ±16,422 SF two-story office area is included, providing ample workspace.
- The roof was replaced in 2020/2024 with a durable TPO membrane.
- The building features clear heights ranging from 26’ to 31’ and column spacing of 50’ W x 40’ D.
- The site boasts LED lighting and a truck court with 100’ on the north side and 120’ on the south side.
- The property provides ±82 auto parking spaces and ±31 trailer parking spaces.
Executive Summary
Located at 8 Queen Anne Ct, Langhorne, PA 19047, this ±237,867 SF property offers a range of features including ±30 dock doors, ±82 auto spaces, and ±31 trailer spaces. The building has dimensions of 310’-330’ D x 700’ W, with a column spacing of 50’ W x 40’ D and a clear height of 26’ - 31’. The office area spans ±16,422 SF across two stories, and the truck court has 100’ on the north side and 120’ on the south side. The roof was replaced with a TPO membrane in 2020/2024. Additional amenities include ±1 drive-in door (12’ x 14’), 12.87 acres of site acreage, 4,000 amps of power, full HVAC, and LED lighting. The property is in an infill location with access to major cities within a 3-hour drive and a strong labor force of 145,000 blue-collar workers within a 15-mile radius.
Property Facts
| Sale Type | Investment | Year Built | 1973 |
| Property Type | Industrial | Tenancy | Single |
| Property Subtype | Distribution | Parking Ratio | 0.34/1,000 SF |
| Building Class | A | Clear Ceiling Height | 31’ |
| Lot Size | 12.87 AC | No. Dock-High Doors/Loading | 30 |
| Rentable Building Area | 237,867 SF | No. Drive In / Grade-Level Doors | 1 |
| No. Stories | 1 |
| Sale Type | Investment |
| Property Type | Industrial |
| Property Subtype | Distribution |
| Building Class | A |
| Lot Size | 12.87 AC |
| Rentable Building Area | 237,867 SF |
| No. Stories | 1 |
| Year Built | 1973 |
| Tenancy | Single |
| Parking Ratio | 0.34/1,000 SF |
| Clear Ceiling Height | 31’ |
| No. Dock-High Doors/Loading | 30 |
| No. Drive In / Grade-Level Doors | 1 |
Amenities
- Fenced Lot
- Property Manager on Site
- Fluorescent Lighting
- Air Conditioning
Utilities
- Lighting - Fluorescent
- Heating - Oil (Fired)
Space Availability
- Space
- Size
- Space Use
- Condition
- Available
- 1st Floor
- 237,867 SF
- Industrial
- Full Build-Out
- 30 Days
| Space | Size | Space Use | Condition | Available |
| 1st Floor | 237,867 SF | Industrial | Full Build-Out | 30 Days |
1st Floor
| Size |
| 237,867 SF |
| Space Use |
| Industrial |
| Condition |
| Full Build-Out |
| Available |
| 30 Days |
PROPERTY TAXES
| Parcel Number | 13-003-008-012 | Improvements Assessment | $679,061 CAD |
| Land Assessment | $371,607 CAD | Total Assessment | $1,050,668 CAD |
PROPERTY TAXES
Parcel Number
13-003-008-012
Land Assessment
$371,607 CAD
Improvements Assessment
$679,061 CAD
Total Assessment
$1,050,668 CAD
zoning
| Zoning Code | 13PIP (Commercial) |
| 13PIP (Commercial) |
1 of 9
VIDEOS
3D TOUR
PHOTOS
STREET VIEW
STREET
MAP
Presented by

8 Queen Anne Ct
Already a member? Log In
Hmm, there seems to have been an error sending your message. Please try again.
Thanks! Your message was sent.








