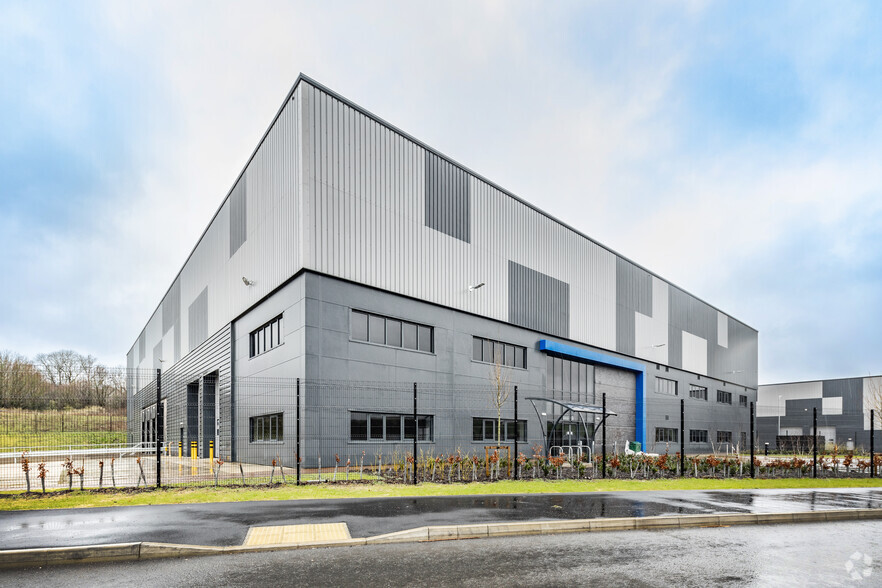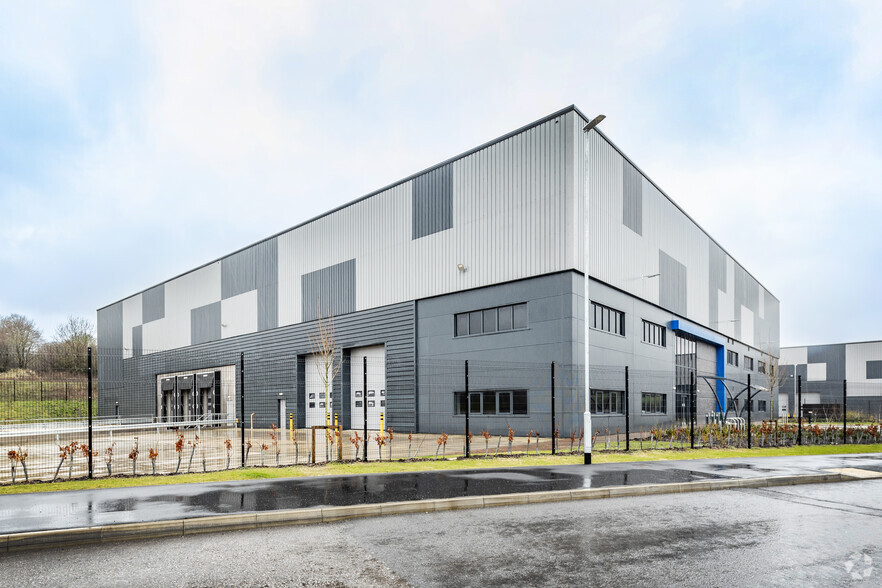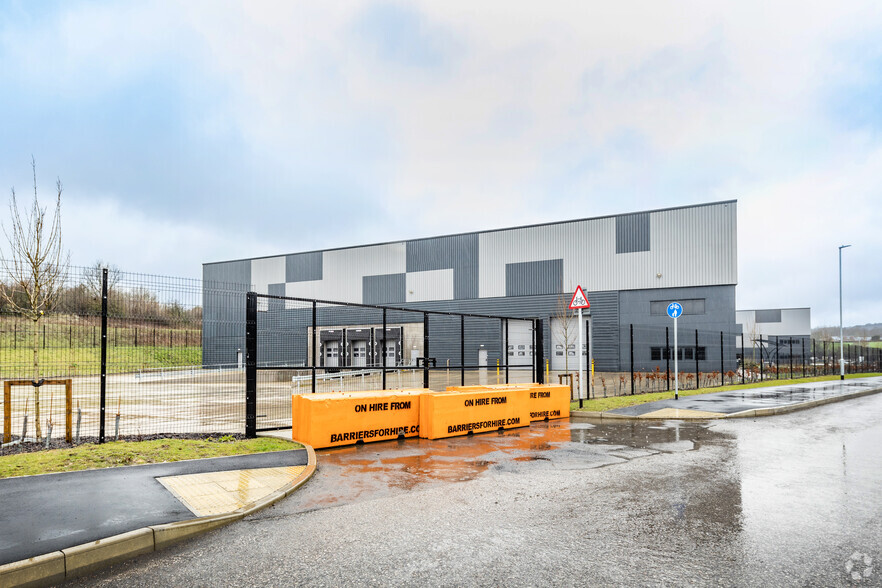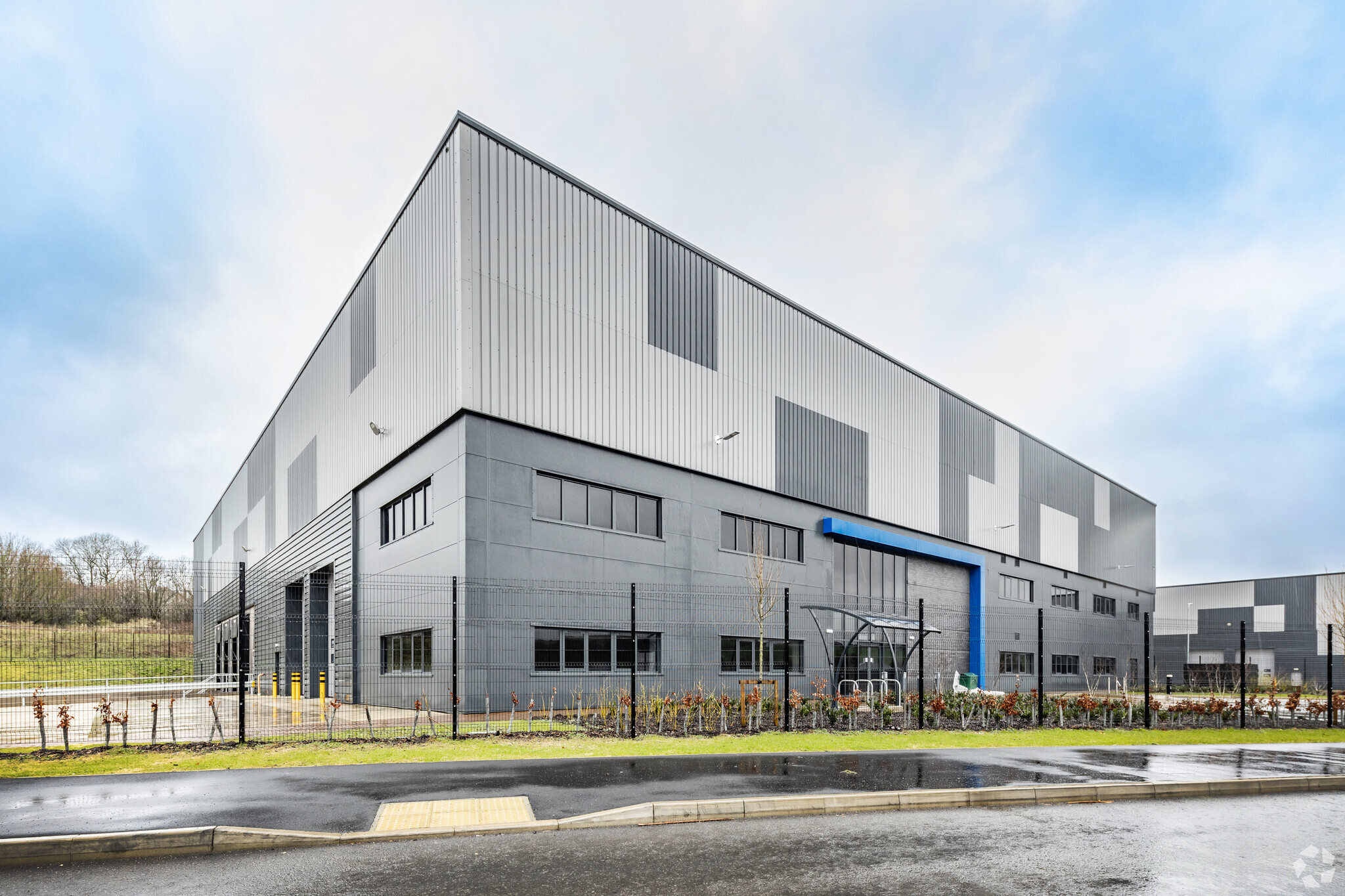
This feature is unavailable at the moment.
We apologize, but the feature you are trying to access is currently unavailable. We are aware of this issue and our team is working hard to resolve the matter.
Please check back in a few minutes. We apologize for the inconvenience.
- LoopNet Team
thank you

Your email has been sent!
8 Navigation Close
11,514 SF of Industrial Space Available in Elland HX5 9HD



Highlights
- Prominently positioned on the established Lowfields Business Park
- Secure yard and car parking areas
- Warehouse and two storey offices
Features
all available space(1)
Display Rental Rate as
- Space
- Size
- Term
- Rental Rate
- Space Use
- Condition
- Available
The 2 spaces in this building must be leased together, for a total size of 11,514 SF (Contiguous Area):
A modern industrial unit providing a mix of warehousing (6.5m eaves), ground and first floor open plan and cellular offices and ancillary accommodation. Secure car parking with automatic 'anti-ram' bollards is available to the front of the property and a secured fenced and gated yard area to the rear.
- Use Class: B2
- 6.5m eaves height
- Includes 3,446 SF of dedicated office space
- Includes 2,847 SF of dedicated office space
- Ground and first floor offices
| Space | Size | Term | Rental Rate | Space Use | Condition | Available |
| Ground, 1st Floor | 11,514 SF | Negotiable | $12.59 CAD/SF/YR $1.05 CAD/SF/MO $135.52 CAD/m²/YR $11.29 CAD/m²/MO $12,081 CAD/MO $144,967 CAD/YR | Industrial | - | Pending |
Ground, 1st Floor
The 2 spaces in this building must be leased together, for a total size of 11,514 SF (Contiguous Area):
| Size |
|
Ground - 8,068 SF
1st Floor - 3,446 SF
|
| Term |
| Negotiable |
| Rental Rate |
| $12.59 CAD/SF/YR $1.05 CAD/SF/MO $135.52 CAD/m²/YR $11.29 CAD/m²/MO $12,081 CAD/MO $144,967 CAD/YR |
| Space Use |
| Industrial |
| Condition |
| - |
| Available |
| Pending |
Ground, 1st Floor
| Size |
Ground - 8,068 SF
1st Floor - 3,446 SF
|
| Term | Negotiable |
| Rental Rate | $12.59 CAD/SF/YR |
| Space Use | Industrial |
| Condition | - |
| Available | Pending |
A modern industrial unit providing a mix of warehousing (6.5m eaves), ground and first floor open plan and cellular offices and ancillary accommodation. Secure car parking with automatic 'anti-ram' bollards is available to the front of the property and a secured fenced and gated yard area to the rear.
- Use Class: B2
- Includes 2,847 SF of dedicated office space
- 6.5m eaves height
- Ground and first floor offices
- Includes 3,446 SF of dedicated office space
Property Overview
The property comprises a building of steel framed construction arranged over two floors offering industrial accommodation within. The property is located on Lowfields Business Park, Elland, West Yorkshire. Lowfields Business Park is strategically located north east of Elland town centre and south east of Halifax town centre. Junction 24 of the M62 Motorway is located 1.6 miles to the south west of Lowfields Business Park accessed via the A629 Calderdale Way / Halifax Road.
PROPERTY FACTS
Presented by

8 Navigation Close
Hmm, there seems to have been an error sending your message. Please try again.
Thanks! Your message was sent.


