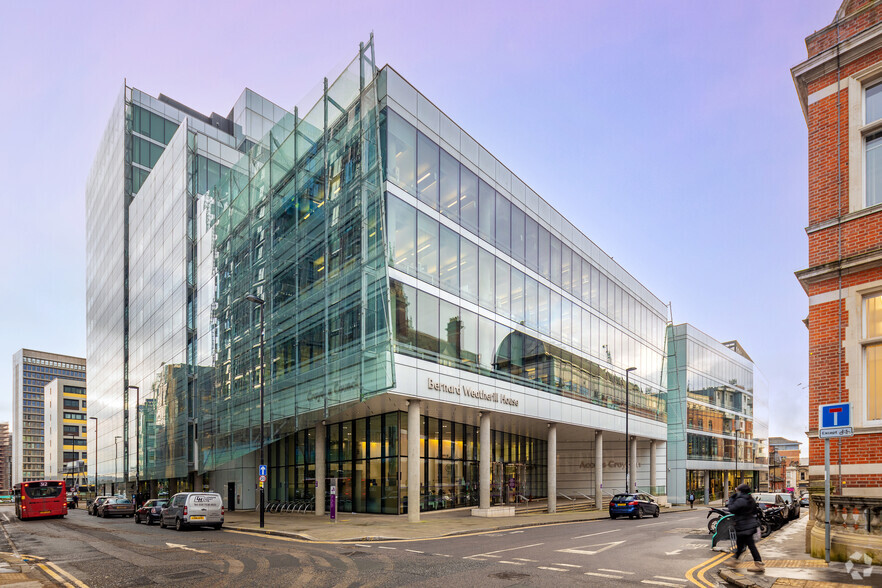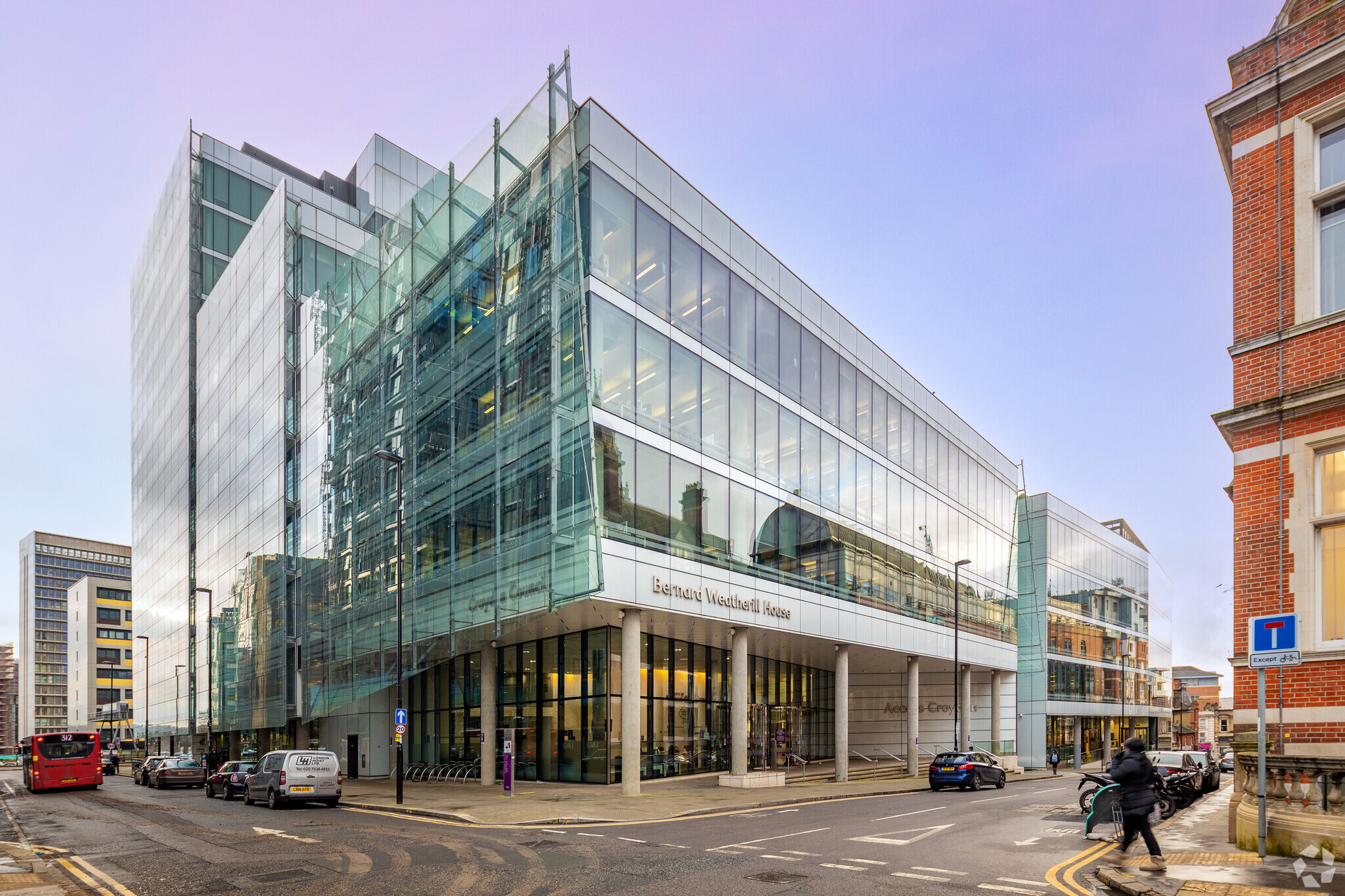Bernard Weatherill House 8 Mint Walk 8,484 - 42,036 SF of 4-Star Office Space Available in Croydon CR0 1EA

HIGHLIGHTS
- Fully fitted and furnished floors
- Floor to ceiling glazing providing excellent natural light
- Showers and bike storage
- BREEAM Excellent building
- Building café and terrace areas
ALL AVAILABLE SPACES(4)
Display Rental Rate as
- SPACE
- SIZE
- TERM
- RENTAL RATE
- SPACE USE
- CONDITION
- AVAILABLE
Bernard Weatherill House is a modern Grade A office building
- Use Class: E
- Open Floor Plan Layout
- Space is in Excellent Condition
- Central Air Conditioning
- Bicycle Storage
- High spec building
- Large floorplates
- Fully Built-Out as Standard Office
- Fits 41 - 129 People
- Can be combined with additional space(s) for up to 42,036 SF of adjacent space
- Elevator Access
- Shower Facilities
- 6 passenger lifts
Bernard Weatherill House is a modern Grade A office building
- Use Class: E
- Open Floor Plan Layout
- Space is in Excellent Condition
- Central Air Conditioning
- Bicycle Storage
- High spec building
- 6 Passenger lifts
- Fully Built-Out as Standard Office
- Fits 22 - 70 People
- Can be combined with additional space(s) for up to 42,036 SF of adjacent space
- Elevator Access
- Shower Facilities
- Showers and bike storage
Bernard Weatherill House is a modern Grade A office building
- Use Class: E
- Open Floor Plan Layout
- Space is in Excellent Condition
- Central Air Conditioning
- Bicycle Storage
- High spec building
- 6 Passenger lifts
- Fully Built-Out as Standard Office
- Fits 22 - 71 People
- Can be combined with additional space(s) for up to 42,036 SF of adjacent space
- Elevator Access
- Shower Facilities
- Showers and bike storage
Bernard Weatherill House is a modern Grade A office building
- Use Class: E
- Open Floor Plan Layout
- Space is in Excellent Condition
- Central Air Conditioning
- Bicycle Storage
- High spec building
- Large floorplates
- Fully Built-Out as Standard Office
- Fits 22 - 68 People
- Can be combined with additional space(s) for up to 42,036 SF of adjacent space
- Elevator Access
- Shower Facilities
- 6 passenger lifts
| Space | Size | Term | Rental Rate | Space Use | Condition | Available |
| 7th Floor | 16,103 SF | Negotiable | $62.59 CAD/SF/YR | Office | Full Build-Out | Now |
| 9th Floor | 8,676 SF | Negotiable | $62.59 CAD/SF/YR | Office | Full Build-Out | Now |
| 10th Floor | 8,773 SF | Negotiable | $62.59 CAD/SF/YR | Office | Full Build-Out | Now |
| 11th Floor | 8,484 SF | Negotiable | $62.59 CAD/SF/YR | Office | Full Build-Out | Now |
7th Floor
| Size |
| 16,103 SF |
| Term |
| Negotiable |
| Rental Rate |
| $62.59 CAD/SF/YR |
| Space Use |
| Office |
| Condition |
| Full Build-Out |
| Available |
| Now |
9th Floor
| Size |
| 8,676 SF |
| Term |
| Negotiable |
| Rental Rate |
| $62.59 CAD/SF/YR |
| Space Use |
| Office |
| Condition |
| Full Build-Out |
| Available |
| Now |
10th Floor
| Size |
| 8,773 SF |
| Term |
| Negotiable |
| Rental Rate |
| $62.59 CAD/SF/YR |
| Space Use |
| Office |
| Condition |
| Full Build-Out |
| Available |
| Now |
11th Floor
| Size |
| 8,484 SF |
| Term |
| Negotiable |
| Rental Rate |
| $62.59 CAD/SF/YR |
| Space Use |
| Office |
| Condition |
| Full Build-Out |
| Available |
| Now |
PROPERTY OVERVIEW
Bernard Weatherill House is a modern Grade A office building. It offers large flexible fully fitted and furbished open plan spaces with excellent tenant facilities. Croydon is strategically located on the A23 between Central London and the M25 providing easy access to the national motorway network and Gatwick and Heathrow Airports. The building itself is located just a 9 minute walk from East Croydon Station. Journey times: London Victoria – 16 mins London Bridge – 12 mins
- 24 Hour Access
- Banking
- Bus Line
- Convenience Store
- Restaurant
- Security System
- Signage
- Storage Space





