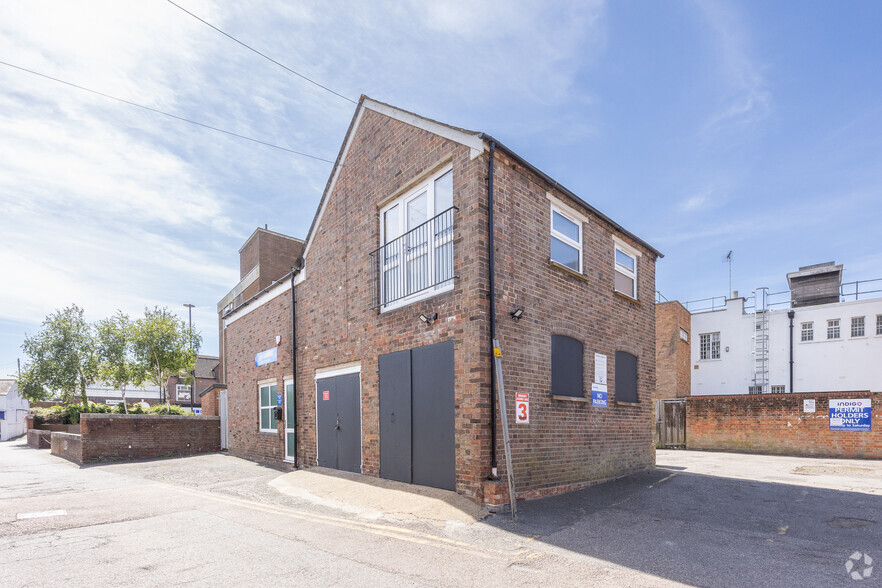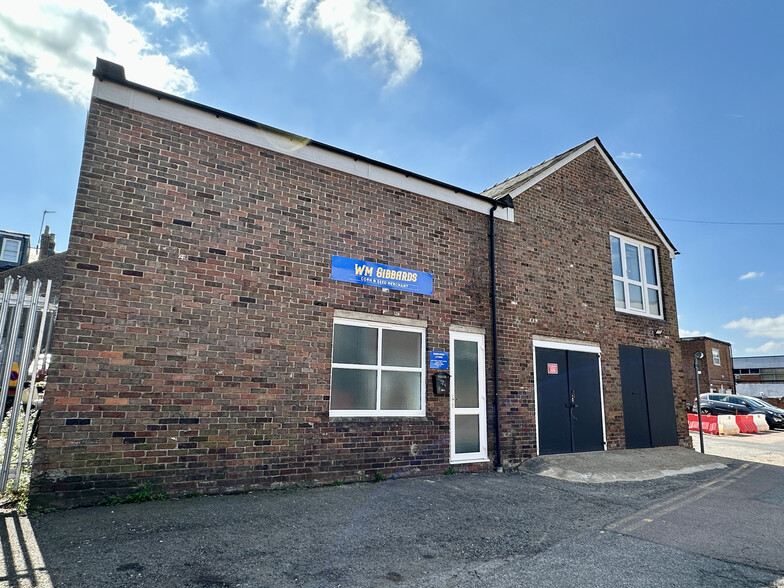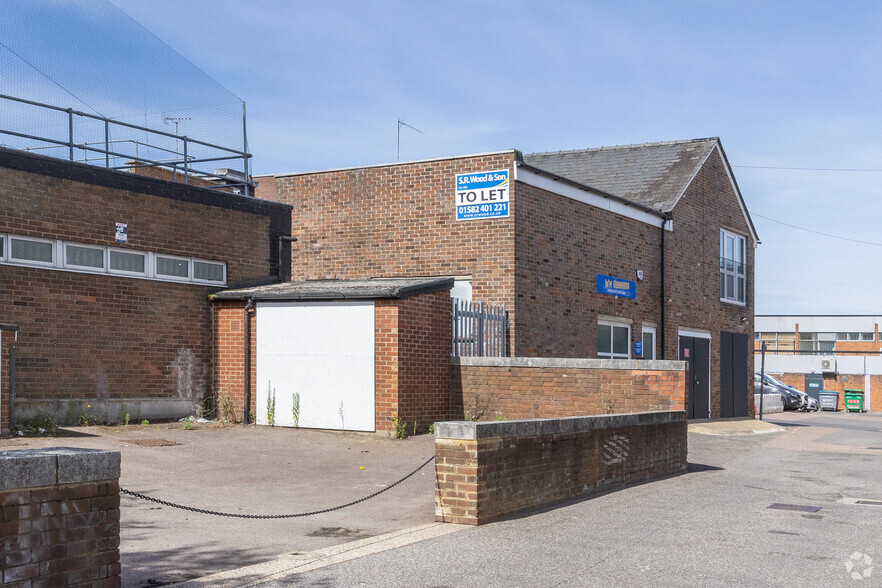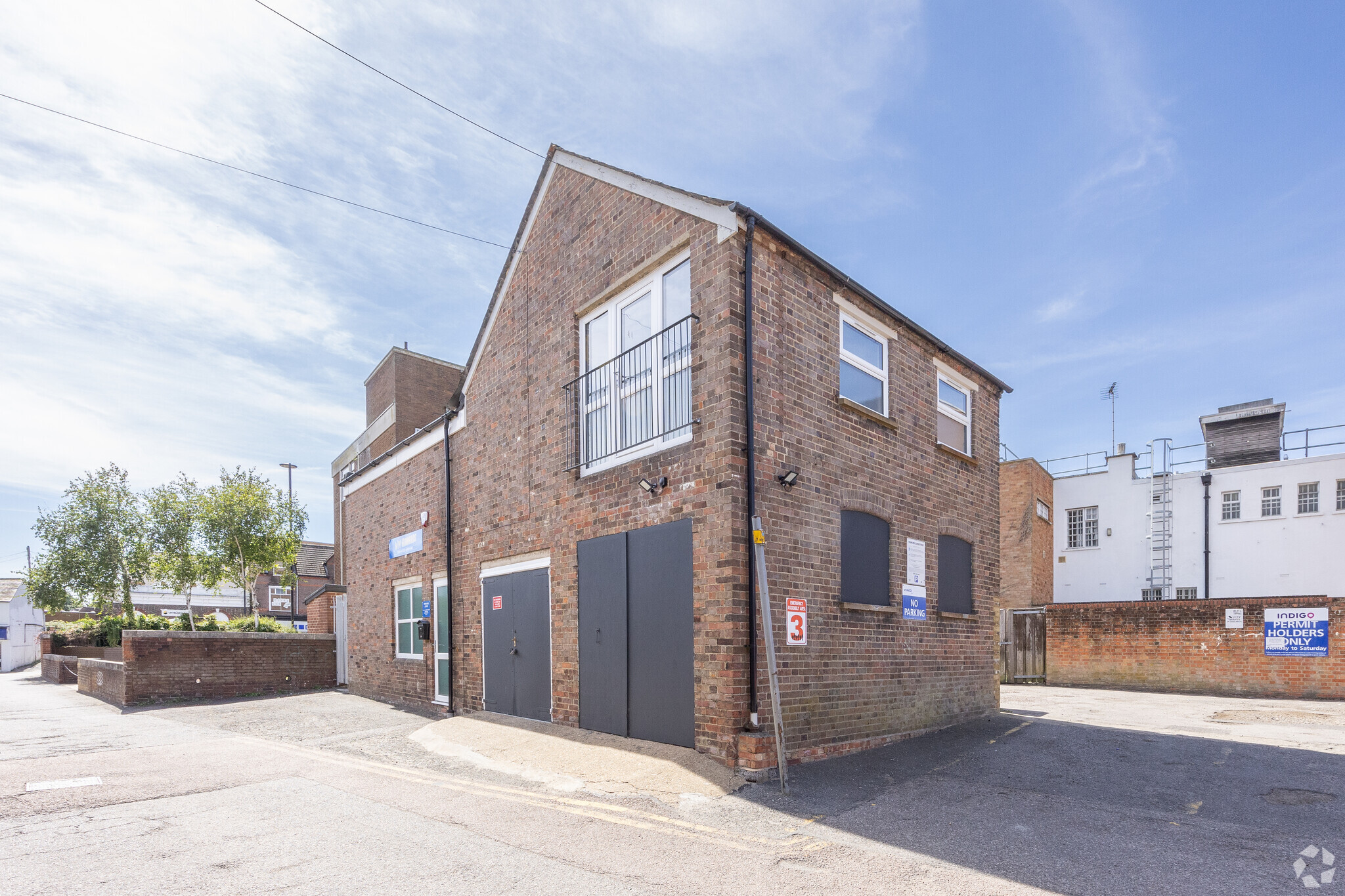Former WM Gibbards 8 High St 1,143 SF of Industrial Space Available in Dunstable LU6 1JT



HIGHLIGHTS
- Prominent high street location
- Off-road parking/loading
- Close to local amenities
ALL AVAILABLE SPACE(1)
Display Rental Rate as
- SPACE
- SIZE
- TERM
- RENTAL RATE
- SPACE USE
- CONDITION
- AVAILABLE
The 3 spaces in this building must be leased together, for a total size of 1,143 SF (Contiguous Area):
Available upon a new full repairing and insuring (FRI) lease, for a term to be agreed, at £18,000 per annum exclusive.
- Use Class: B2
- New double glazing to be installed
- Whitewash finish
- Security System
- Single phase electric
| Space | Size | Term | Rental Rate | Space Use | Condition | Available |
| Lower Level, Ground, 1st Floor | 1,143 SF | Negotiable | $29.18 CAD/SF/YR | Industrial | Full Build-Out | Pending |
Lower Level, Ground, 1st Floor
The 3 spaces in this building must be leased together, for a total size of 1,143 SF (Contiguous Area):
| Size |
|
Lower Level - 381 SF
Ground - 381 SF
1st Floor - 381 SF
|
| Term |
| Negotiable |
| Rental Rate |
| $29.18 CAD/SF/YR |
| Space Use |
| Industrial |
| Condition |
| Full Build-Out |
| Available |
| Pending |
PROPERTY OVERVIEW
The property is located in the heart of Dunstable town centre, with vehicular access off Church Street (adjacent to NatWest Bank).









