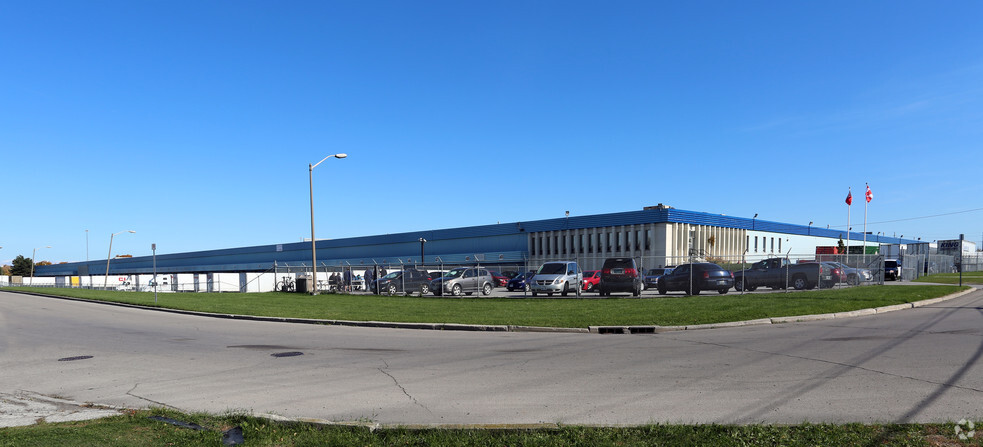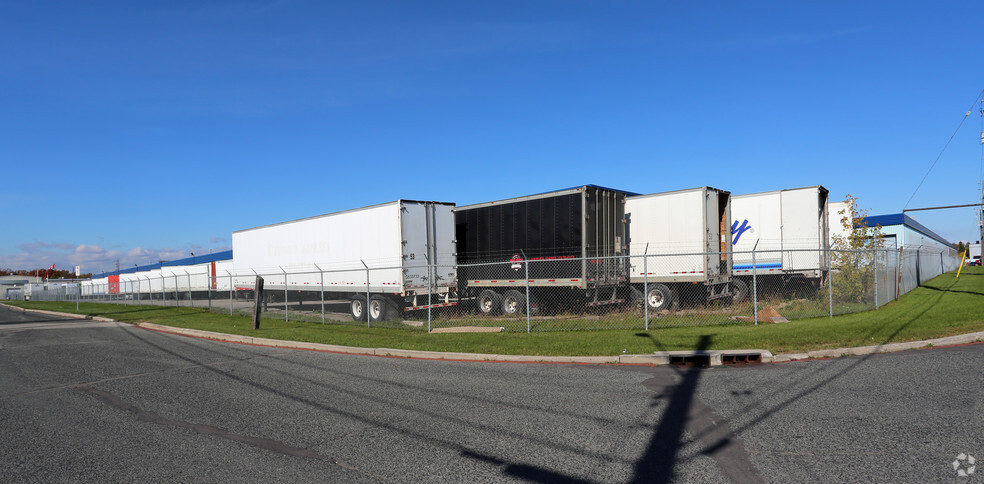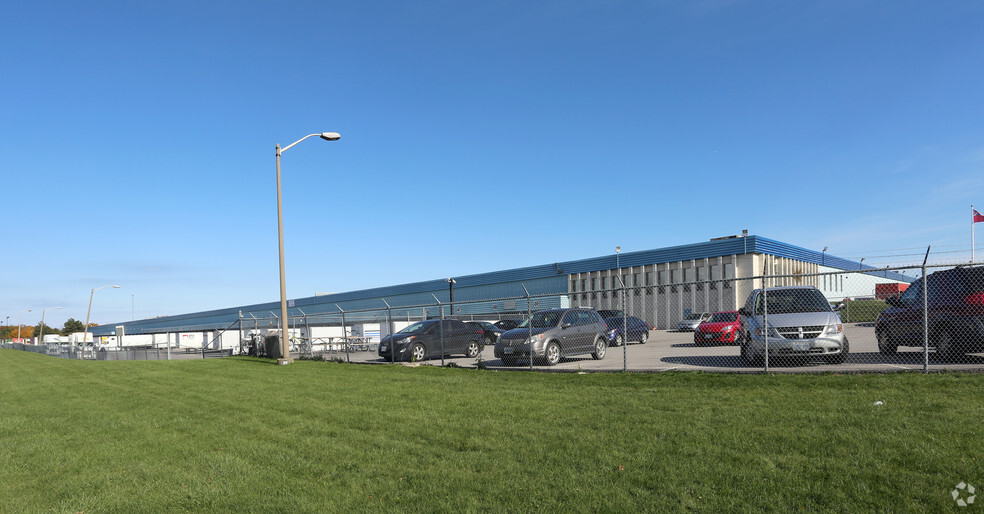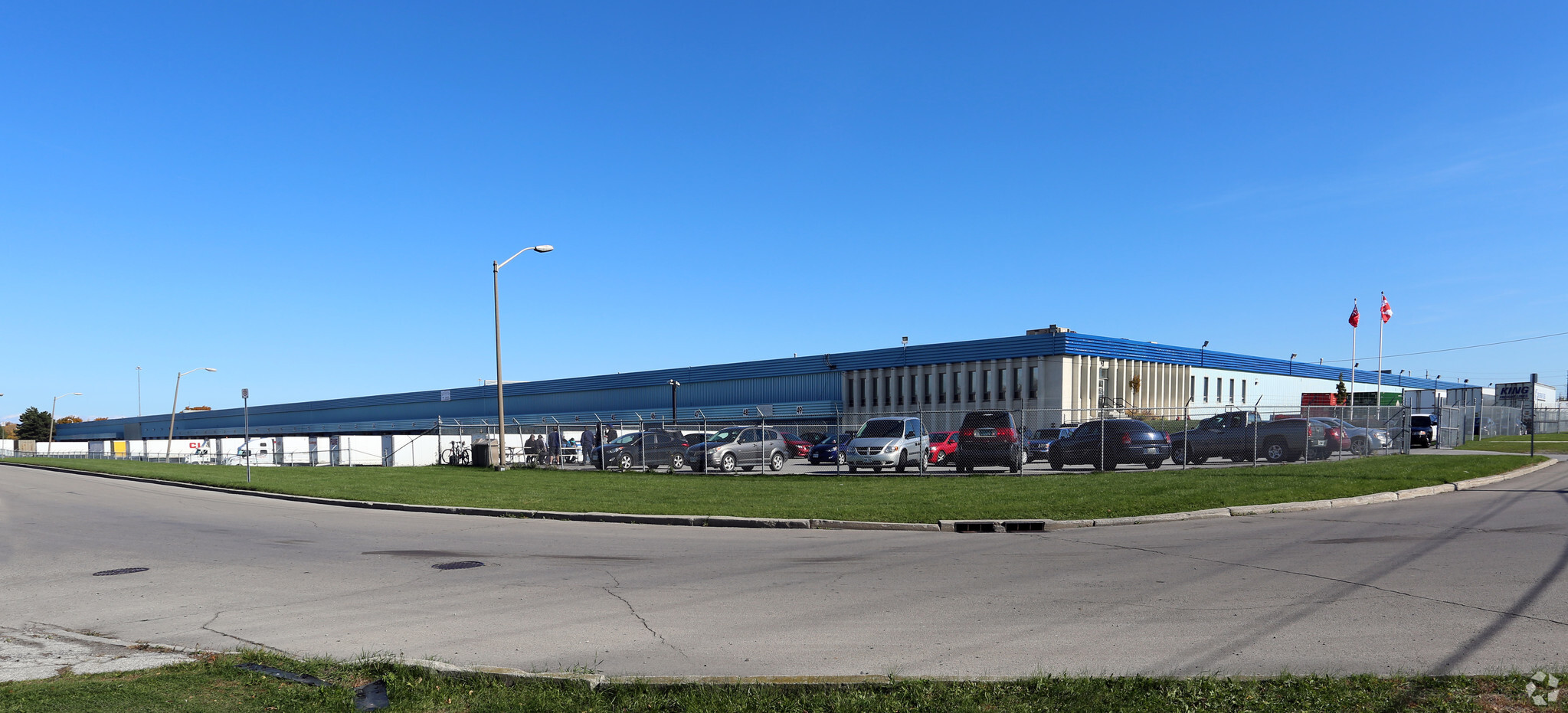8 Burford Rd 349,700 SF of Industrial Space Available in Hamilton, ON L8E 5B1



HIGHLIGHTS
- Easily accessible.
FEATURES
ALL AVAILABLE SPACE(1)
Display Rental Rate as
- SPACE
- SIZE
- TERM
- RENTAL RATE
- SPACE USE
- CONDITION
- AVAILABLE
Rare Large-Bay Industrial Unit. Highly Functional 22' Clear Height And Shipping. T8 Lighting. Upgraded Sprinkler System. Backup Generator Room. Trailer parking available. Minimal Office Space On Two Floors.
- Lease rate does not include utilities, property expenses or building services
- Central Air and Heating
- Space is in Excellent Condition
- Prime QEW Exposure & Signage Opportunity.
| Space | Size | Term | Rental Rate | Space Use | Condition | Available |
| 1st Floor | 349,700 SF | 5-10 Years | $11.75 CAD/SF/YR | Industrial | Partial Build-Out | 30 Days |
1st Floor
| Size |
| 349,700 SF |
| Term |
| 5-10 Years |
| Rental Rate |
| $11.75 CAD/SF/YR |
| Space Use |
| Industrial |
| Condition |
| Partial Build-Out |
| Available |
| 30 Days |
PROPERTY OVERVIEW
Close to QEW/403 .
DISTRIBUTION FACILITY FACTS
SELECT TENANTS
- FLOOR
- TENANT NAME
- INDUSTRY
- 1st
- Circuit Logistics
- Professional, Scientific, and Technical Services
- 1st
- E.D. Smith
- Manufacturing






