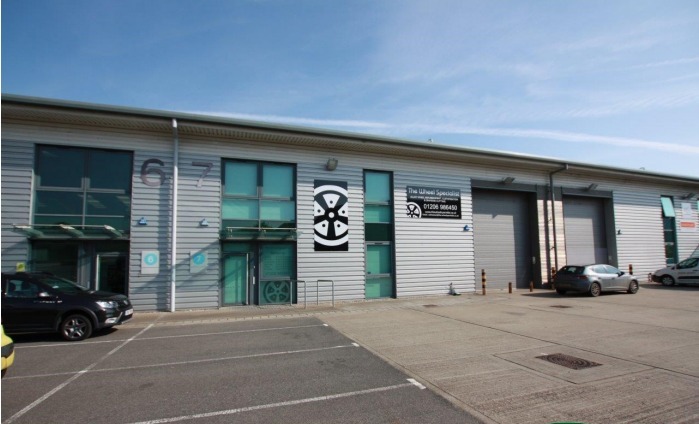
This feature is unavailable at the moment.
We apologize, but the feature you are trying to access is currently unavailable. We are aware of this issue and our team is working hard to resolve the matter.
Please check back in a few minutes. We apologize for the inconvenience.
- LoopNet Team
thank you

Your email has been sent!
8 Axial Way
5,900 SF of Industrial Space Available in Colchester CO4 5WY



Highlights
- Approx, eaves height 6.8m and apex 7.7m
- Prominent and popular business location
- Large forecourt for parking / unloading
Features
all available space(1)
Display Rental Rate as
- Space
- Size
- Term
- Rental Rate
- Space Use
- Condition
- Available
The unit is constructed to a high standard with a steel portal frame under a pitched and insulated roof which incorporates translucent roof lights. The unit benefits from an electrically operated full height loading door (approx. 4.5m wide by 5.4m high), aluminium double glazed windows, three phase power, mains gas supply, approx. 6.8m eaves height and 7.7m apex height, WC facilities and an accessible WC with a shower. To the front of the unit is a large concrete forecourt for loading / unloading along with five car parking bays.
- Use Class: B8
- Shower Facilities
- Private Restrooms
- 1 Drive Bay
- Automatic Blinds
| Space | Size | Term | Rental Rate | Space Use | Condition | Available |
| Ground - Unit 6 | 5,900 SF | Negotiable | Upon Request Upon Request Upon Request Upon Request Upon Request Upon Request | Industrial | Full Build-Out | Now |
Ground - Unit 6
| Size |
| 5,900 SF |
| Term |
| Negotiable |
| Rental Rate |
| Upon Request Upon Request Upon Request Upon Request Upon Request Upon Request |
| Space Use |
| Industrial |
| Condition |
| Full Build-Out |
| Available |
| Now |
Ground - Unit 6
| Size | 5,900 SF |
| Term | Negotiable |
| Rental Rate | Upon Request |
| Space Use | Industrial |
| Condition | Full Build-Out |
| Available | Now |
The unit is constructed to a high standard with a steel portal frame under a pitched and insulated roof which incorporates translucent roof lights. The unit benefits from an electrically operated full height loading door (approx. 4.5m wide by 5.4m high), aluminium double glazed windows, three phase power, mains gas supply, approx. 6.8m eaves height and 7.7m apex height, WC facilities and an accessible WC with a shower. To the front of the unit is a large concrete forecourt for loading / unloading along with five car parking bays.
- Use Class: B8
- 1 Drive Bay
- Shower Facilities
- Automatic Blinds
- Private Restrooms
Property Overview
Easter Park is strategically located directly between junction 28 of the A12 and 29 of the A12 (the A120 interchange). This provides the estate with excellent road links to the east coast ports of Harwich & Felixstowe, Stansted airport and the national motorway network. Colchester City Centre and mainline railway station (London Liverpool Street approx. 50 minutes) are only 2.5 miles distant.
Warehouse FACILITY FACTS
Presented by

8 Axial Way
Hmm, there seems to have been an error sending your message. Please try again.
Thanks! Your message was sent.


