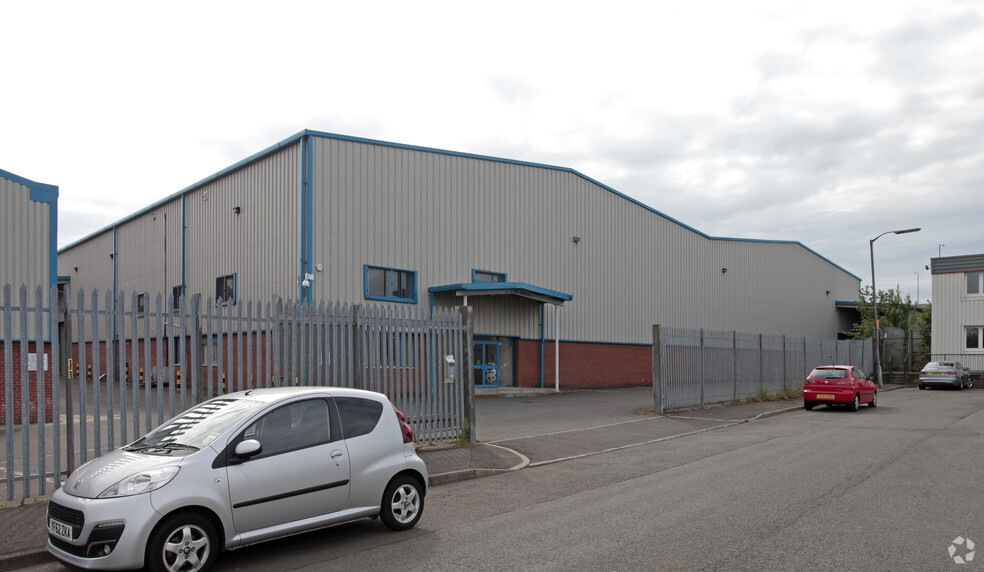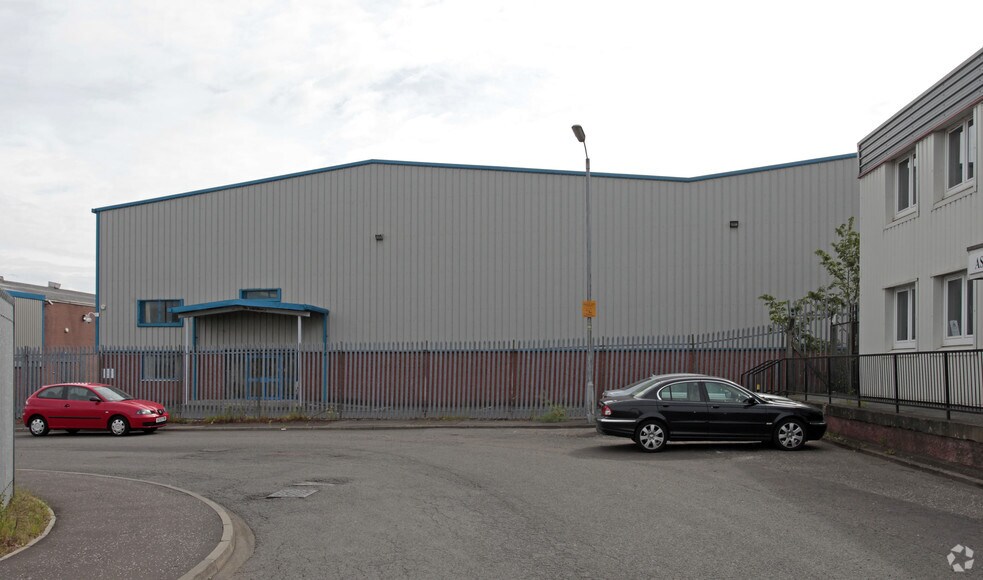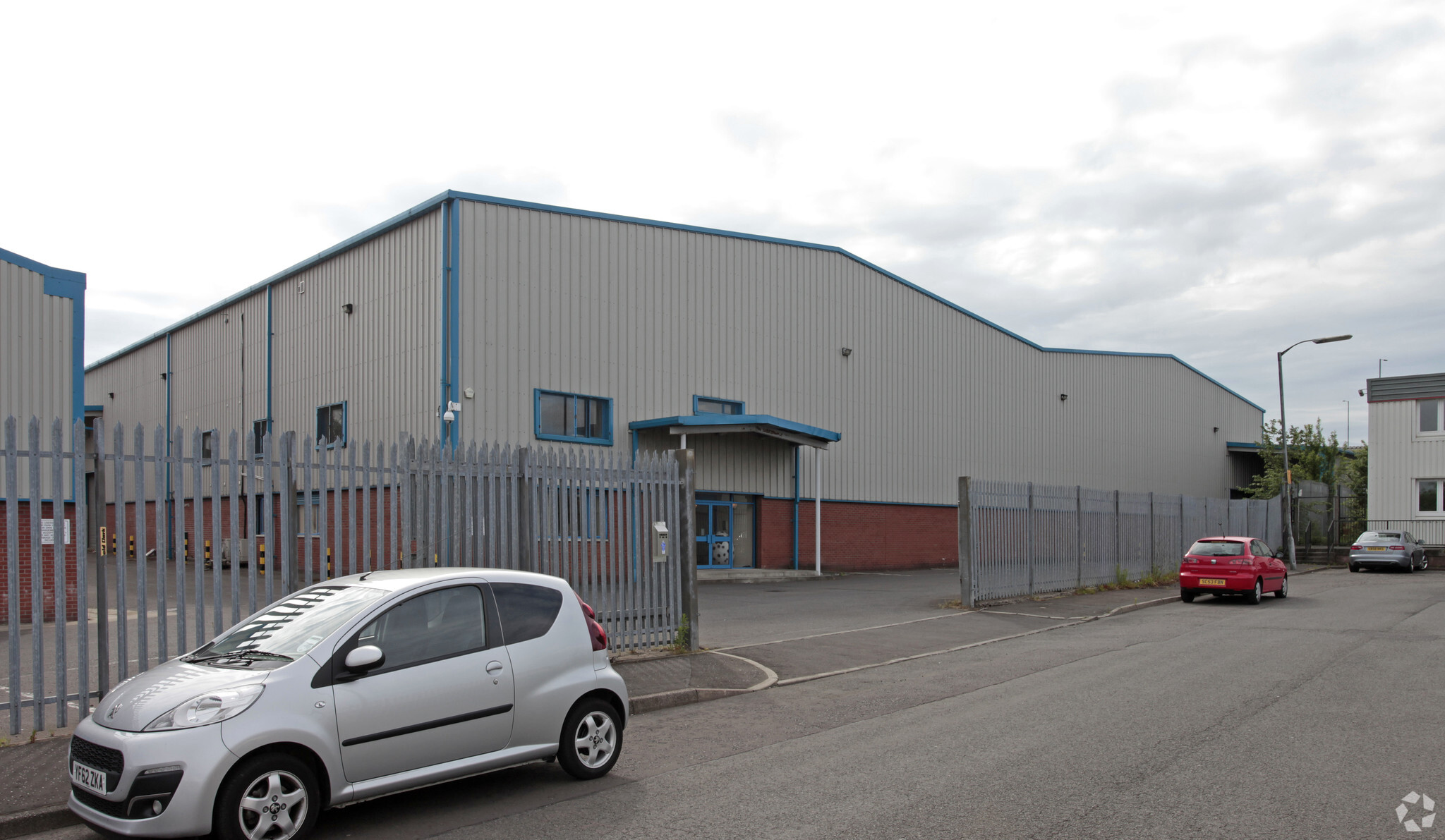8 Ashton Rd 1,946 - 34,026 SF of Flex Space Available in Rutherglen G73 1UB


HIGHLIGHTS
- Gated entrance
- Roller shutter door access
- Car parking
FEATURES
ALL AVAILABLE SPACES(3)
Display Rental Rate as
- SPACE
- SIZE
- TERM
- RENTAL RATE
- SPACE USE
- CONDITION
- AVAILABLE
Internally provides well-presented open plan warehouse accommodation with racking and large walk-in cold store, a three storey office block providing well finished accommodation offering a mixture of open-plan and cellular accommodation complete with male, female WCs and kitchen tea prep area.
- Use Class: Class 5
- Can be combined with additional space(s) for up to 34,026 SF of adjacent space
- Kitchen
- Private Restrooms
- WC and staff facilities
- Includes 1,945 SF of dedicated office space
- 2 Drive Ins
- DDA Compliant
- Great layout
- Office with cellular and open plan.
Internally provides well-presented open plan warehouse accommodation with racking and large walk-in cold store, a three storey office block providing well finished accommodation offering a mixture of open-plan and cellular accommodation complete with male, female WCs and kitchen tea prep area.
- Use Class: Class 5
- Can be combined with additional space(s) for up to 34,026 SF of adjacent space
- Kitchen
- Private Restrooms
- WC and staff facilities
- Includes 1,945 SF of dedicated office space
- 2 Drive Ins
- DDA Compliant
- Great layout
- Office with cellular and open plan.
Internally provides well-presented open plan warehouse accommodation with racking and large walk-in cold store, a three storey office block providing well finished accommodation offering a mixture of open-plan and cellular accommodation complete with male, female WCs and kitchen tea prep area.
- Use Class: Class 5
- Can be combined with additional space(s) for up to 34,026 SF of adjacent space
- Kitchen
- Private Restrooms
- WC and staff facilities
- Includes 1,446 SF of dedicated office space
- 2 Drive Ins
- DDA Compliant
- Great layout
- Office with cellular and open plan.
| Space | Size | Term | Rental Rate | Space Use | Condition | Available |
| Ground | 30,134 SF | Negotiable | $9.74 CAD/SF/YR | Flex | Full Build-Out | Now |
| 1st Floor | 1,946 SF | Negotiable | $9.74 CAD/SF/YR | Flex | Full Build-Out | Now |
| 2nd Floor | 1,946 SF | Negotiable | $9.74 CAD/SF/YR | Flex | Full Build-Out | Now |
Ground
| Size |
| 30,134 SF |
| Term |
| Negotiable |
| Rental Rate |
| $9.74 CAD/SF/YR |
| Space Use |
| Flex |
| Condition |
| Full Build-Out |
| Available |
| Now |
1st Floor
| Size |
| 1,946 SF |
| Term |
| Negotiable |
| Rental Rate |
| $9.74 CAD/SF/YR |
| Space Use |
| Flex |
| Condition |
| Full Build-Out |
| Available |
| Now |
2nd Floor
| Size |
| 1,946 SF |
| Term |
| Negotiable |
| Rental Rate |
| $9.74 CAD/SF/YR |
| Space Use |
| Flex |
| Condition |
| Full Build-Out |
| Available |
| Now |
PROPERTY OVERVIEW
Modern standalone warehouse premises of steel portal frame construction on a secure site bound by palisade fencing with shared secure yard space that is shared with the neighbouring building. Ashton Road is situated off Glasgow Road with Junction 1A of the M74 only 1 mile west that connects with the M73, M77 and M8 beyond.









