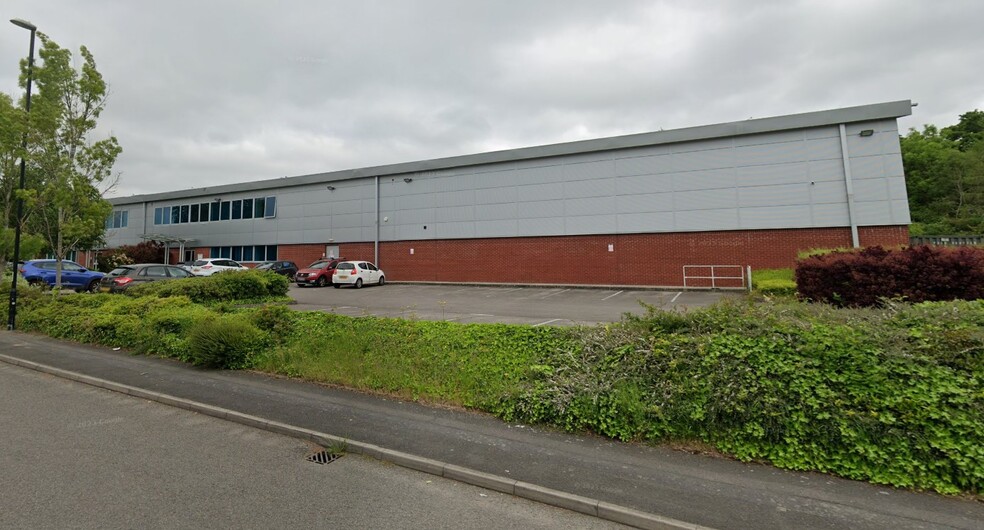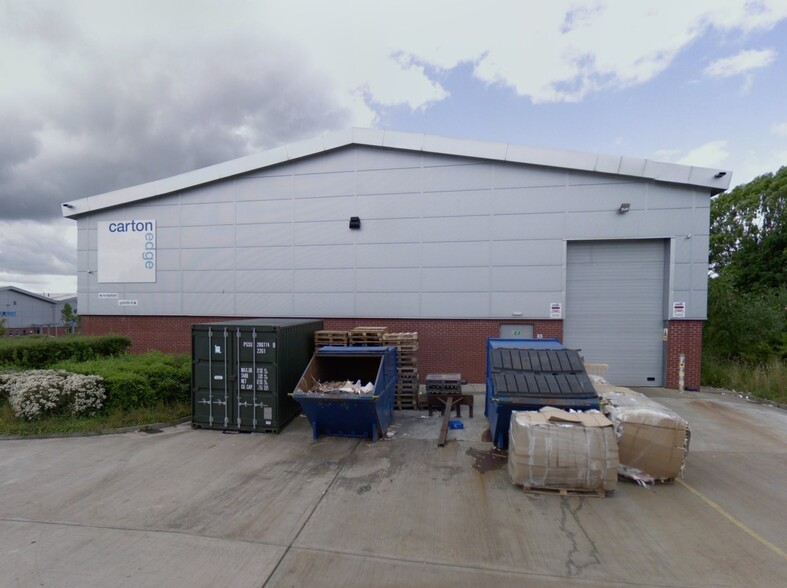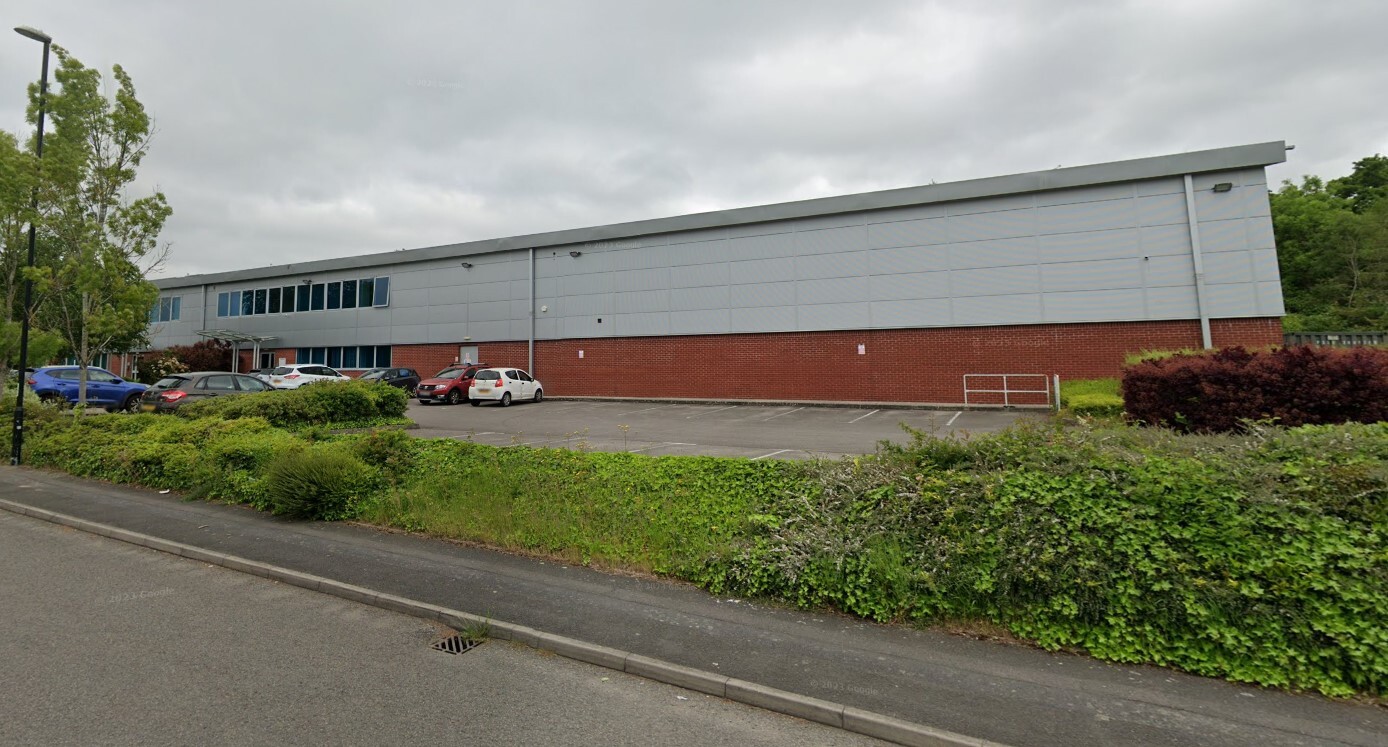
This feature is unavailable at the moment.
We apologize, but the feature you are trying to access is currently unavailable. We are aware of this issue and our team is working hard to resolve the matter.
Please check back in a few minutes. We apologize for the inconvenience.
- LoopNet Team
thank you

Your email has been sent!
8-10 Wickmans Dr
14,581 SF of Industrial Space Available in Coventry CV4 9XA


Highlights
- Situated 2 miles from the A45 Expressway
- Small fenced yard
- Parking available nearby
all available space(1)
Display Rental Rate as
- Space
- Size
- Term
- Rental Rate
- Space Use
- Condition
- Available
The 2 spaces in this building must be leased together, for a total size of 14,581 SF (Contiguous Area):
The property comprises a warehouse unit with office accommodation. The building is of steel portal frame construction, with the elevation principally comprising of pressed metal composite cladding panels. The office accommodation incorporates glazed curtain walling which surmounts facing brickwork. Externally, a car park is situated to the front elevation of the building. To the right gable end there is a small fenced yard providing access to the level access loading door.
- Use Class: B8
- Modern industrial/warehouse unit
- Office accommodation on first floor
- Space is in Excellent Condition
- Up to 8.4m maximum height
- Includes 1,521 SF of dedicated office space
| Space | Size | Term | Rental Rate | Space Use | Condition | Available |
| Ground - Unit 8, 1st Floor - Unit 8 | 14,581 SF | 5 Years | Upon Request Upon Request Upon Request Upon Request Upon Request Upon Request | Industrial | Shell Space | Now |
Ground - Unit 8, 1st Floor - Unit 8
The 2 spaces in this building must be leased together, for a total size of 14,581 SF (Contiguous Area):
| Size |
|
Ground - Unit 8 - 13,060 SF
1st Floor - Unit 8 - 1,521 SF
|
| Term |
| 5 Years |
| Rental Rate |
| Upon Request Upon Request Upon Request Upon Request Upon Request Upon Request |
| Space Use |
| Industrial |
| Condition |
| Shell Space |
| Available |
| Now |
Ground - Unit 8, 1st Floor - Unit 8
| Size |
Ground - Unit 8 - 13,060 SF
1st Floor - Unit 8 - 1,521 SF
|
| Term | 5 Years |
| Rental Rate | Upon Request |
| Space Use | Industrial |
| Condition | Shell Space |
| Available | Now |
The property comprises a warehouse unit with office accommodation. The building is of steel portal frame construction, with the elevation principally comprising of pressed metal composite cladding panels. The office accommodation incorporates glazed curtain walling which surmounts facing brickwork. Externally, a car park is situated to the front elevation of the building. To the right gable end there is a small fenced yard providing access to the level access loading door.
- Use Class: B8
- Space is in Excellent Condition
- Modern industrial/warehouse unit
- Up to 8.4m maximum height
- Office accommodation on first floor
- Includes 1,521 SF of dedicated office space
Property Overview
The property is located on the Banner Park Industrial Estate in Coventry. It lies approximately 2 miles from the A45 Expressway providing access to Coventry City Centre (2 miles) and the M42 Junction 6 (9 miles west).
Industrial FACILITY FACTS
Presented by

8-10 Wickmans Dr
Hmm, there seems to have been an error sending your message. Please try again.
Thanks! Your message was sent.



