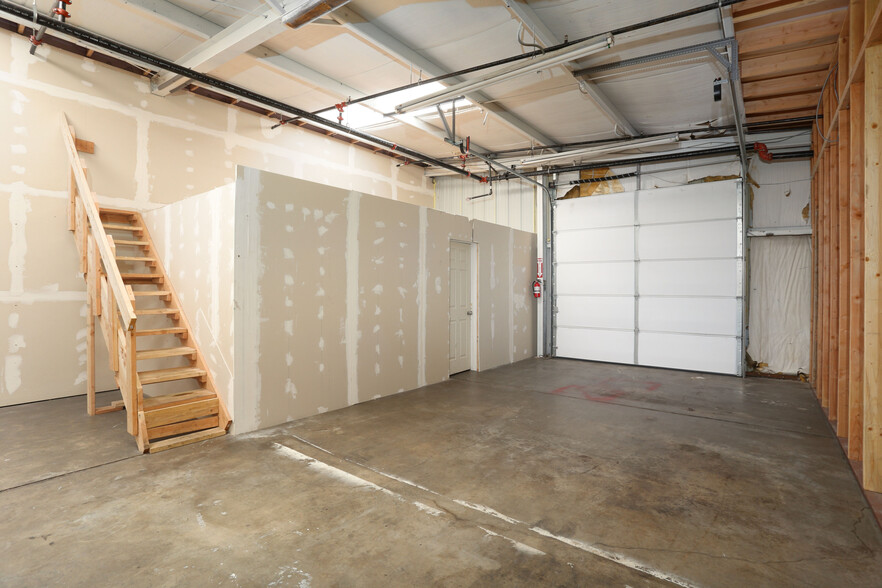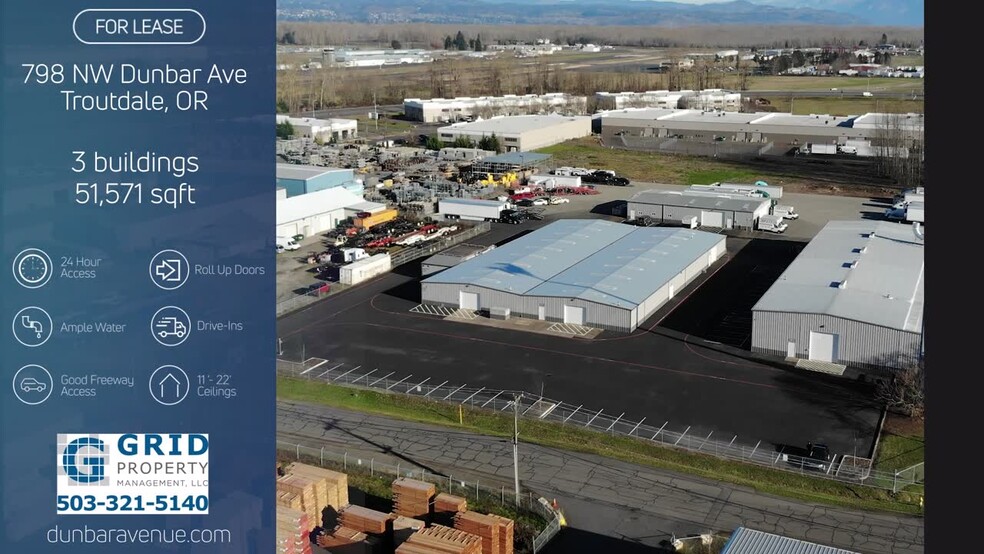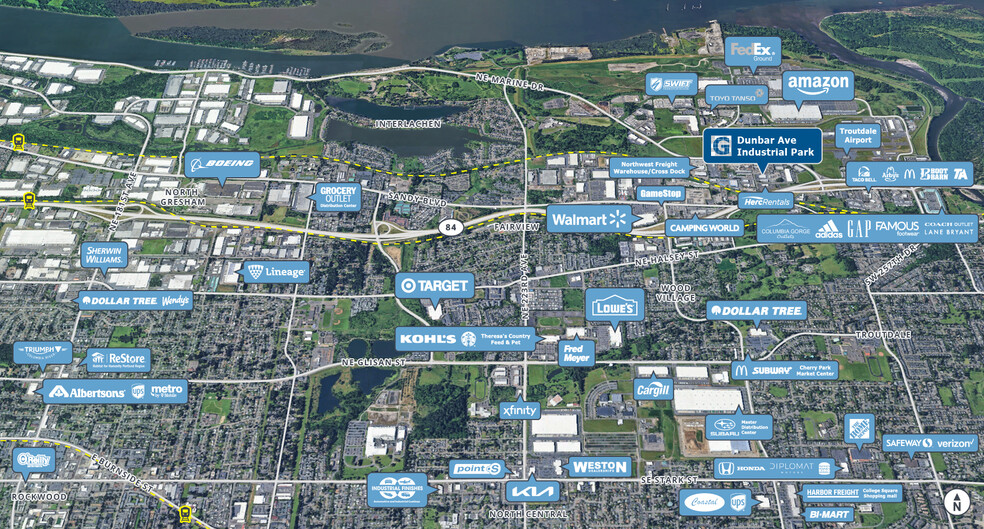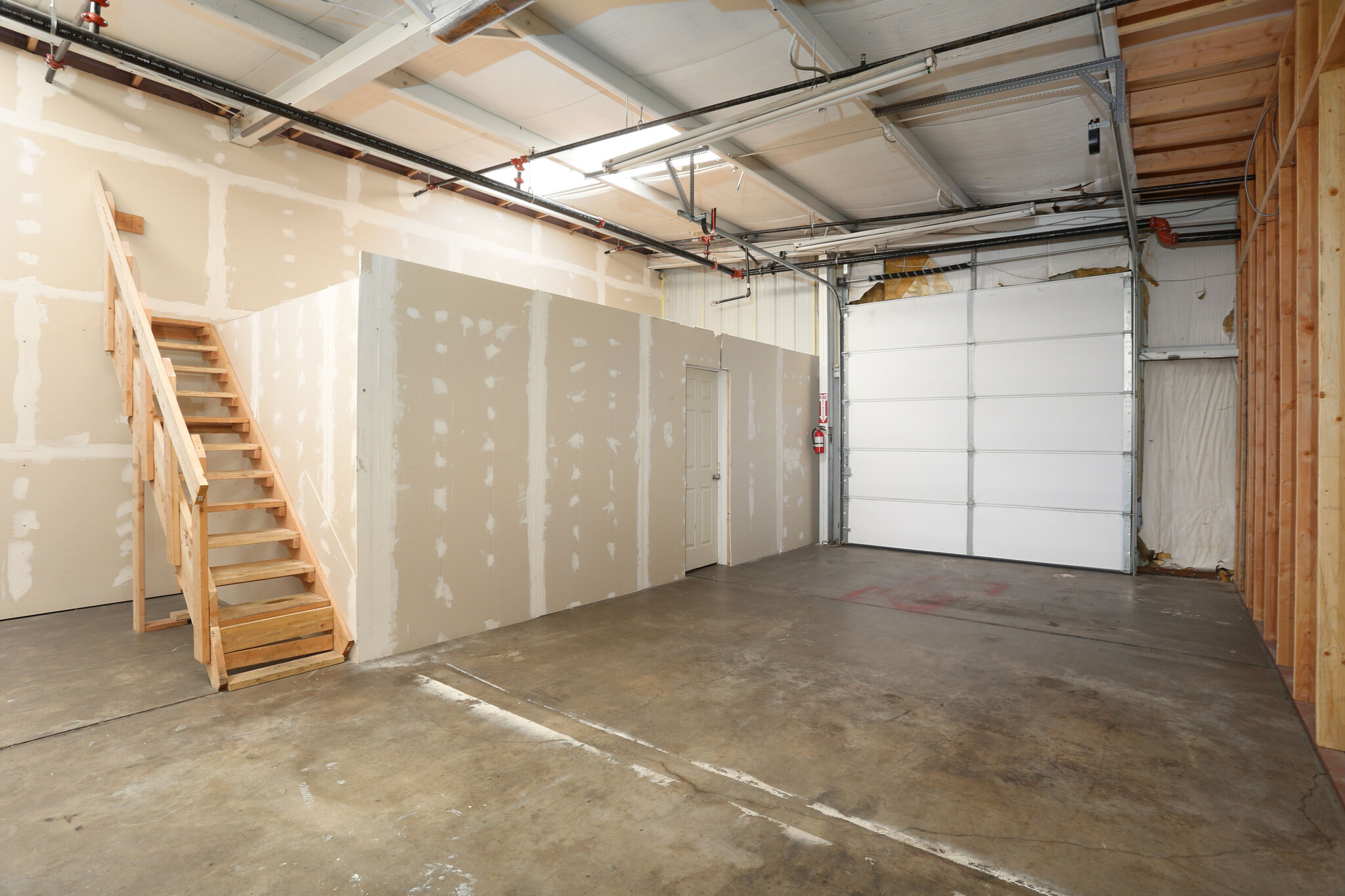Dunbar Avenue Industrial Park Troutdale, OR 97060 1,351 - 16,949 SF of Industrial Space Available



PARK HIGHLIGHTS
- Heavy auto traffic
- Near freeway
- Lots of natural light
PARK FACTS
FEATURES AND AMENITIES
- 24 Hour Access
- Fenced Lot
ALL AVAILABLE SPACES(4)
Display Rental Rate as
- SPACE
- SIZE
- TERM
- RENTAL RATE
- SPACE USE
- CONDITION
- AVAILABLE
Available from Grid Property Management, LLC. Click here to apply: https://tinyurl.com/GridCommercialApp View full marketing details on the property website: www.DunbarAvenue.com Industrial Space Available - 2,755 Rentable Square Feet – Troutdale, OR Located near the Troutdale airport with direct access to I-84, the Dunbar Avenue Industrial Park is ideal for businesses that need warehouse, storage, or light manufacturing and production space. The Dunbar Avenue Industrial Park recently underwent site-wide improvements including fresh exterior paint, updated exterior lighting, and a full parking lot repaving and restriping. The site features a secure perimeter fence with an electronic keypad gate. Suites 105-106 is a combined suite located in Building A, a Butler-style metal-skinned insulated building with a pitched roof. This combined group of suites has 2,755 rentable square feet. Suites 105-106 features two full-size drive-in roll-up doors and two standard entry doors. The combined suite features ample power, ample lighting, and gas heat. The tenant will have access to a shared restroom. Power Details: 120v, 1-Phase power The first-year base rent rate is $12.00 per year per square foot ($2,755.00 per month) plus $3.15 per year per square foot pro-rata allocation of triple net (NNN) costs ($723.19 per month), resulting in all-in lease costs of $3,478.19 per month for year 1 with 5% annual increases in base rent. Tenants will also pay for their own electricity and garbage. HVAC maintenance is the responsibility of the property owner. Serious inquiries only. Courtesy to brokers. View full marketing details on the property website www.DunbarAvenue.com
- Lease rate does not include utilities, property expenses or building services
View full marketing details at www.DunbarAvenue.com Click here to apply: https://tinyurl.com/GridCommercialApp Available from Grid Property Management, LLC: Located near the Troutdale airport with direct access to I-84, the Dunbar Avenue Industrial Park is ideal for businesses that need warehouse, storage, or light manufacturing and production space. The Dunbar Avenue Industrial Park recently underwent site-wide improvements including fresh exterior paint, updated exterior lighting, and a full parking lot repaving and restriping. The site features a secure perimeter fence with an electronic keypad gate. Suite 110 is located in a Butler-style metal-skinned insulated building with a pitched roof. The suite is a total of 1,351 square feet. Suite 110 features a full-size, drive-in, roll-up door, and one standard entry door. The suite has ample power and ample lighting. The tenant will have access to a shared restroom. Power Details: 120v, 1-Phase power The first-year base rent rate is $13.50 per year per square foot ($1,519.88 per month) plus $3.15 per year per square foot pro-rata allocation of triple net (NNN) costs ($354.64 per month), resulting in all-in lease costs of $1,874.51 per month for year 1 with 5% annual increases on base rent. Tenants will also pay for their own electricity, gas, and garbage. HVAC Maintenance: HVAC maintenance and repair will be the responsibility of the owner. Serious inquiries only. Courtesy to brokers. View full marketing details on the property website www.DunbarAvenue.com
- Lease rate does not include utilities, property expenses or building services
View full marketing details at www.DunbarAvenue.com Click here to apply: https://tinyurl.com/GridCommercialApp Available from Grid Property Management, LLC: Industrial Warehouse Space Available - 3,936 Rentable Square Feet – Troutdale, OR Located near the Troutdale airport with direct access to I-84, the Dunbar Avenue Industrial Park is ideal for businesses that need warehouse, storage, or light manufacturing and production space. The Dunbar Avenue Industrial Park recently underwent site-wide improvements including fresh exterior paint, updated exterior lighting, and a full parking lot repaving and restriping. The site features a secure perimeter fence with an electronic keypad gate. Suite 120 is located in a Butler-style metal skinned insulated building with a pitched roof. The suite is a total of 3,936 square feet. It also has an additional build out which would be perfect for storage or office space. This build out is roughly 800 RSF. Suite 120 features a 14ft full size, drive-in, roll-up door, and one standard entry door. The suite has ample power, ample lighting, and gas heat. The tenant will have access to a private restroom. Power Details: 120v, 1-Phase power The first-year base rent rate is $12.00 per year per square foot ($3,936.00 per month) plus $3.15 per year per square foot pro-rata allocation of triple net (NNN) costs ($1,033.20 per month), resulting in all-in lease costs of $4,969.20 per month for year 1 with 5% annual increases on base rent. ? Tenants will also pay for their own electricity and garbage. Serious inquiries only. Courtesy to brokers.
- Lease rate does not include utilities, property expenses or building services
View full marketing details at www.DunbarAvenue.com Click here to apply: https://tinyurl.com/GridCommercialApp Available from Grid Property Management, LLC: Industrial Warehouse/Flex/Manufacturing Space Available - 8,907 RSF – Troutdale, OR Located near the Troutdale airport with direct access to I-84, the Dunbar Avenue Industrial Park is ideal for businesses that need warehouse, storage, or light manufacturing and production space. ? The Dunbar Avenue Industrial Park recently underwent site-wide improvements including fresh exterior paint, updated exterior lighting, and a full parking lot repaving and restriping. ? The site features a secure perimeter fence with an electronic keypad gate. Suite 121/122 is located in a Butler-style metal skinned insulated building with a pitched roof. The suite is 8,907 RSF total with 1,000 RSF of second floor office build-out. Suite 121/122 features a 14 ft grade-level roll-up door and one standard entry door. Tenant has access to a private restroom in the second-floor office build-out as well as access to a restroom shared by Suites 120, and 123. The suite features ample power, ample lighting, and gas heat. Power Details: 120v, 1-Phase power The first-year base rent rate is $9.50 per year per square foot ($7,051.38 per month) plus $3.15 per year per square foot pro-rata allocation of triple net (NNN) costs ($2,338.09 per month), resulting in all-in lease costs of $9,389.46 per month for year 1 with 5% annual increases to base rent for each year thereafter. "Two-year minimum lease. Extensions beyond two years are available." Tenants will also pay for their own electricity, gas, and garbage. HVAC Maintenance: HVAC maintenance and repair will be the responsibility of the owner. Serious inquiries only. Courtesy to brokers. View full marketing details on the property website www.DunbarAvenue.com
- Lease rate does not include utilities, property expenses or building services
- 1 Drive Bay
| Space | Size | Term | Rental Rate | Space Use | Condition | Available |
| 1st Floor - 105-106 | 2,755 SF | Negotiable | $16.60 CAD/SF/YR | Industrial | Partial Build-Out | Now |
| 1st Floor - 110 | 1,351 SF | Negotiable | $18.67 CAD/SF/YR | Industrial | Partial Build-Out | Now |
| 1st Floor - 120 | 3,936 SF | Negotiable | $16.60 CAD/SF/YR | Industrial | Partial Build-Out | 2025-06-13 |
| 1st Floor - Suite 121-122 | 8,907 SF | Negotiable | $13.14 CAD/SF/YR | Industrial | Partial Build-Out | Now |
798 NW Dunbar Ave - 1st Floor - 105-106
798 NW Dunbar Ave - 1st Floor - 110
798 NW Dunbar Ave - 1st Floor - 120
798 NW Dunbar Ave - 1st Floor - Suite 121-122
PARK OVERVIEW
The Dunbar Avenue Industrial Park is made up of three buildings and comprises approximately 51,571 square feet of leasable space. Located near the Troutdale airport and with direct access to I-84, the Dunbar Avenue Industrial Park is ideal for companies that need manufacturing or warehouse space. All the buildings on the site are metal butler-style, insulated, pitched-roof structures with high interior ceilings and wide spans. The three buildings have been divided into suites ranging in size from 1,108 square feet to 4,300 square feet. There is ample paved parking and a secure perimeter fence with an electronic keypad gate. Each suite has at one or more roll-up doors, ample power and ample water for your use. The lease rates for all suites are as shown in the suite-level detail pages below. Each tenant will also pay their own garbage, gas, and electric.

















