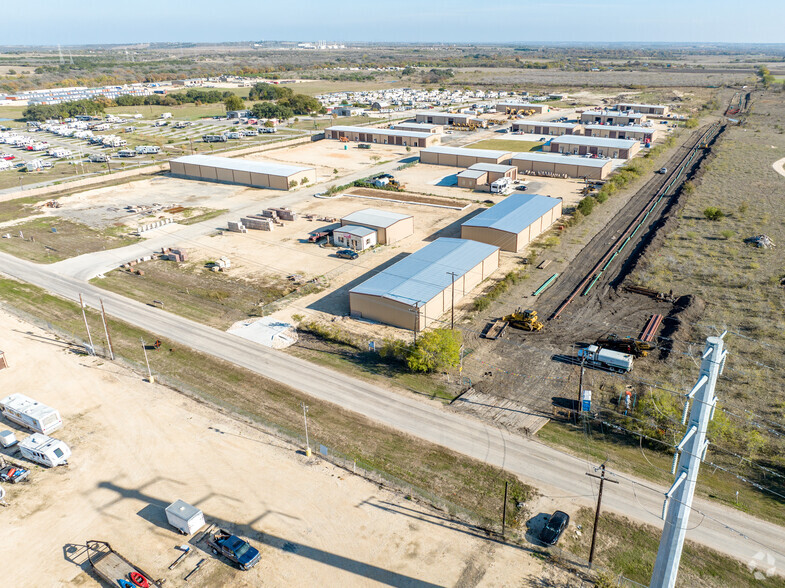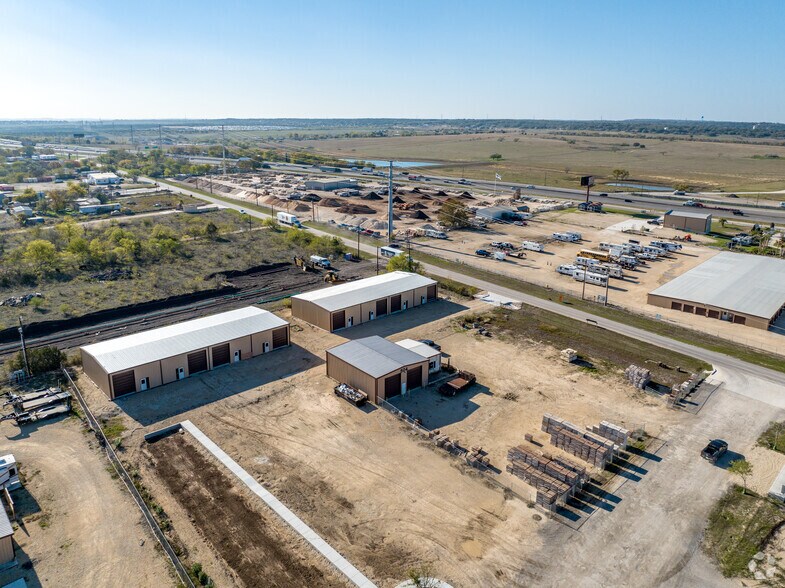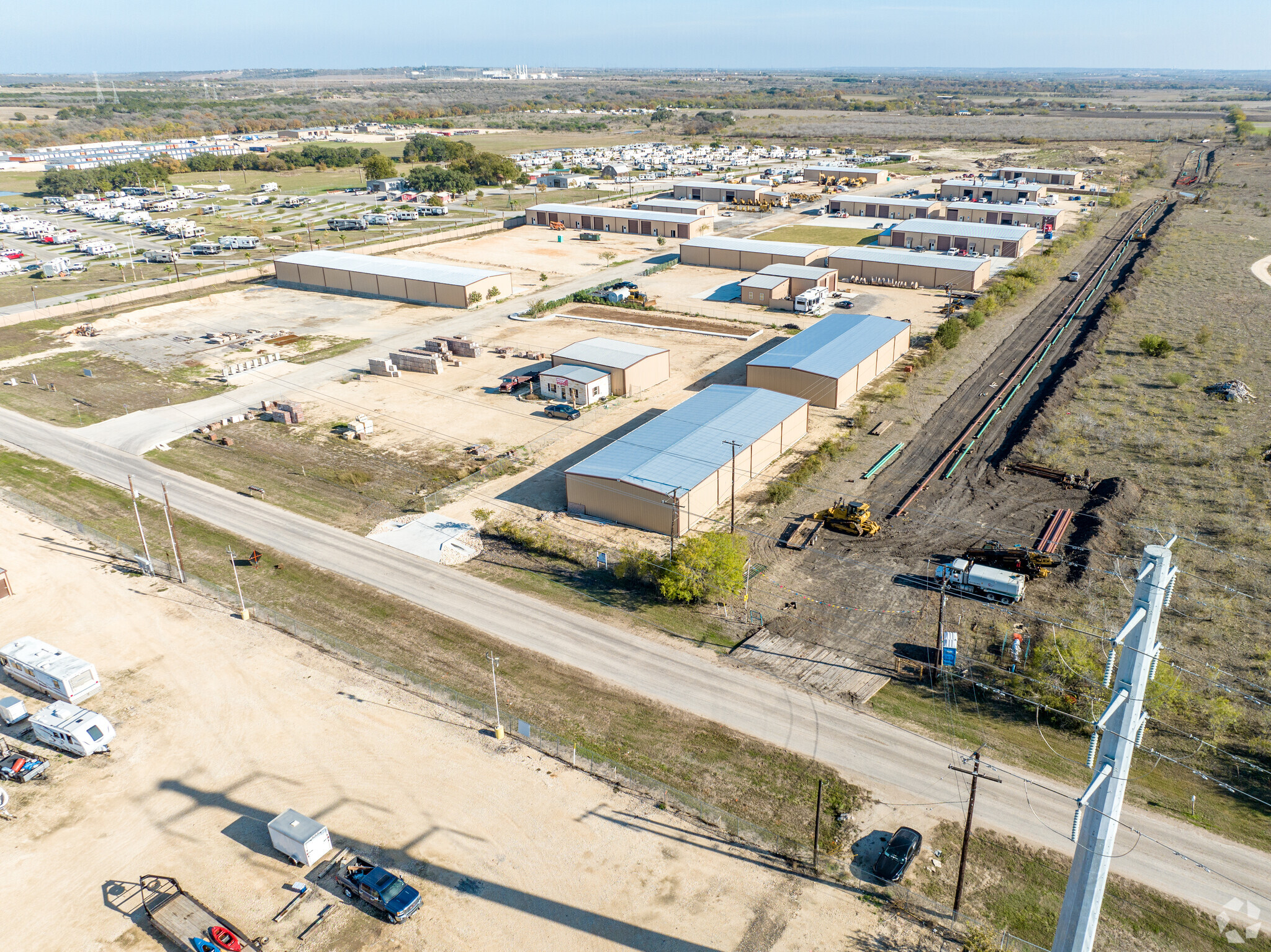
This feature is unavailable at the moment.
We apologize, but the feature you are trying to access is currently unavailable. We are aware of this issue and our team is working hard to resolve the matter.
Please check back in a few minutes. We apologize for the inconvenience.
- LoopNet Team
thank you

Your email has been sent!
York Creek Business Park New Braunfels, TX 78130
1,009 - 44,065 SF of Industrial Space Available


Park Highlights
- Less than 1 mile to IH-35
- Utilities Available
- Between Austin and San Antonio
PARK FACTS
| Total Space Available | 44,065 SF | Park Type | Industrial Park |
| Max. Contiguous | 3,304 SF |
| Total Space Available | 44,065 SF |
| Max. Contiguous | 3,304 SF |
| Park Type | Industrial Park |
all available spaces(12)
Display Rental Rate as
- Space
- Size
- Term
- Rental Rate
- Space Use
- Condition
- Available
525 River City features over 1.5 acres of fenced and based yard space.
- Space is in Excellent Condition
| Space | Size | Term | Rental Rate | Space Use | Condition | Available |
| 1st Floor | 6,780 SF | Negotiable | Upon Request Upon Request Upon Request Upon Request Upon Request Upon Request | Industrial | Full Build-Out | Now |
525 River City Dr - 1st Floor
- Space
- Size
- Term
- Rental Rate
- Space Use
- Condition
- Available
4,500 sqft available for lease out of a larger +-10,500 sqft multi-tenant Warehouse. Building is currently "Hot-House" with no existing office/restroom or amenities. Additional Improvements are negotiable. Current Tenant in remaining +-6,000 sqft Expires end of January 2025 offering 10,500sqft available mid-February. Total building is +-50' in Depth and +-210' in Width. The 4,500sqft space is +-50' depth by +-90' width. 14' Bay Doors.
- 7 Drive Ins
- Central Air Conditioning
| Space | Size | Term | Rental Rate | Space Use | Condition | Available |
| 1st Floor | 10,573 SF | Negotiable | Upon Request Upon Request Upon Request Upon Request Upon Request Upon Request | Industrial | Shell Space | Now |
517 River City Dr - 1st Floor
- Space
- Size
- Term
- Rental Rate
- Space Use
- Condition
- Available
+-10,500 sqft Warehouse available for Lease. Building is currently "Hot-House" with no existing office/restroom or amenities. Current Tenant Expires end of January 2025. Additional Improvements are negotiable. Building is +-50' in Depth and +-210' in Width. 7 Bay Doors.
- Improvements Negotiable
| Space | Size | Term | Rental Rate | Space Use | Condition | Available |
| 1st Floor | 10,573 SF | Negotiable | Upon Request Upon Request Upon Request Upon Request Upon Request Upon Request | Industrial | Shell Space | Now |
509 River City Dr - 1st Floor
- Space
- Size
- Term
- Rental Rate
- Space Use
- Condition
- Available
Clean space with two overhead doors creating drive though access.
- Lease rate does not include utilities, property expenses or building services
- Space is in Excellent Condition
- Private Restrooms
- 2 Drive Ins
- Central Air Conditioning
- Shower Facilities
This space has a reception, a large office, a bullpen area, one restroom and two showers in the air conditioned space. The warehouse two 14' overhead doors with drive through capability. There is a storage area on top of the office space, adding and additional +/- 1,000 square feet of usable area. Water, electric, internet and septic at property.
- 2 Drive Ins
- Central Air Conditioning
- Shower Facilities
- Space is in Excellent Condition
- Private Restrooms
| Space | Size | Term | Rental Rate | Space Use | Condition | Available |
| 1st Floor - 101 | 1,009 SF | Negotiable | Upon Request Upon Request Upon Request Upon Request Upon Request Upon Request | Industrial | Shell Space | Now |
| 1st Floor - 103 | 3,026 SF | Negotiable | Upon Request Upon Request Upon Request Upon Request Upon Request Upon Request | Industrial | Shell Space | Now |
540 River City Dr - 1st Floor - 101
540 River City Dr - 1st Floor - 103
- Space
- Size
- Term
- Rental Rate
- Space Use
- Condition
- Available
Suite 101 & 105 feature one office and one restroom plus the ability to drive through the warehouse. This makes the space ideal for any tenants that are loading trailers or that have clients that need the ability to drop large items inside the space.
- Lease rate does not include utilities, property expenses or building services
- 2 Drive Ins
- Central Air Conditioning
- Air conditioned office
- Includes 150 SF of dedicated office space
- Space is in Excellent Condition
- Partitioned Offices
| Space | Size | Term | Rental Rate | Space Use | Condition | Available |
| 1st Floor - 101 & 105 | 2,508 SF | Negotiable | Upon Request Upon Request Upon Request Upon Request Upon Request Upon Request | Industrial | Full Build-Out | Now |
520 River City Dr - 1st Floor - 101 & 105
- Space
- Size
- Term
- Rental Rate
- Space Use
- Condition
- Available
Suites 102 & 103 can be leased separately or together. Each suite has an office and restroom with the warehouse wrapped around them. Each suite has a single overhead door. This space has never been occupied.
- Includes 150 SF of dedicated office space
- Space is in Excellent Condition
- Private Restrooms
- 1 Drive Bay
- Can be combined with additional space(s) for up to 3,304 SF of adjacent space
- Minimally divisible to 1,652 sq. ft. up to 3,304 s
Suites 102 & 103 can be leased separately or together. Each suite has an office and restroom with the warehouse wrapped around them. Each suite has a single overhead door. This space has never been occupied.
- Includes 150 SF of dedicated office space
- Can be combined with additional space(s) for up to 3,304 SF of adjacent space
| Space | Size | Term | Rental Rate | Space Use | Condition | Available |
| 1st Floor - 102 | 1,652 SF | Negotiable | Upon Request Upon Request Upon Request Upon Request Upon Request Upon Request | Industrial | Full Build-Out | Now |
| 1st Floor - 103 | 1,652 SF | Negotiable | Upon Request Upon Request Upon Request Upon Request Upon Request Upon Request | Industrial | - | Now |
8009 Old Bastrop Rd - 1st Floor - 102
8009 Old Bastrop Rd - 1st Floor - 103
- Space
- Size
- Term
- Rental Rate
- Space Use
- Condition
- Available
Clean space featuring one office, ample power, one 14' overhead door.
- Includes 150 SF of dedicated office space
- Space is in Excellent Condition
- 1 Drive Bay
- Air Conditioned Office
Clean space featuring one office, ample power, one 14' overhead door.
- Includes 150 SF of dedicated office space
- Space is in Excellent Condition
- 1 Drive Bay
- Air Conditioned Office
| Space | Size | Term | Rental Rate | Space Use | Condition | Available |
| 1st Floor - 104 | 1,494 SF | Negotiable | Upon Request Upon Request Upon Request Upon Request Upon Request Upon Request | Industrial | Full Build-Out | Now |
| 1st Floor - 201 | 1,494 SF | Negotiable | Upon Request Upon Request Upon Request Upon Request Upon Request Upon Request | Industrial | Full Build-Out | Now |
524 River City Dr - 1st Floor - 104
524 River City Dr - 1st Floor - 201
- Space
- Size
- Term
- Rental Rate
- Space Use
- Condition
- Available
Suites 201 & 202 can be leased separately or together. Each suite has an office and restroom with the warehouse wrapped around them. Each suite has a single overhead door. This space has never been occupied. The building has high voltage three phase power.
- Includes 150 SF of dedicated office space
- Space is in Excellent Condition
- Partitioned Offices
- Upgraded Electric
- 2 Drive Ins
- Can be combined with additional space(s) for up to 3,304 SF of adjacent space
- Private Restrooms
Suites 201 & 202 can be leased separately or together. Each suite has an office and restroom with the warehouse wrapped around them. Each suite has a single overhead door. This space has never been occupied. The building has high voltage three phase power.
- Includes 150 SF of dedicated office space
- Can be combined with additional space(s) for up to 3,304 SF of adjacent space
- Space is in Excellent Condition
| Space | Size | Term | Rental Rate | Space Use | Condition | Available |
| 1st Floor - 201 | 1,652 SF | Negotiable | Upon Request Upon Request Upon Request Upon Request Upon Request Upon Request | Industrial | Partial Build-Out | Now |
| 1st Floor - 202 | 1,652 SF | Negotiable | Upon Request Upon Request Upon Request Upon Request Upon Request Upon Request | Industrial | Full Build-Out | Now |
8009 Old Bastrop Rd - 1st Floor - 201
8009 Old Bastrop Rd - 1st Floor - 202
525 River City Dr - 1st Floor
| Size | 6,780 SF |
| Term | Negotiable |
| Rental Rate | Upon Request |
| Space Use | Industrial |
| Condition | Full Build-Out |
| Available | Now |
525 River City features over 1.5 acres of fenced and based yard space.
- Space is in Excellent Condition
517 River City Dr - 1st Floor
| Size | 10,573 SF |
| Term | Negotiable |
| Rental Rate | Upon Request |
| Space Use | Industrial |
| Condition | Shell Space |
| Available | Now |
4,500 sqft available for lease out of a larger +-10,500 sqft multi-tenant Warehouse. Building is currently "Hot-House" with no existing office/restroom or amenities. Additional Improvements are negotiable. Current Tenant in remaining +-6,000 sqft Expires end of January 2025 offering 10,500sqft available mid-February. Total building is +-50' in Depth and +-210' in Width. The 4,500sqft space is +-50' depth by +-90' width. 14' Bay Doors.
- 7 Drive Ins
- Central Air Conditioning
509 River City Dr - 1st Floor
| Size | 10,573 SF |
| Term | Negotiable |
| Rental Rate | Upon Request |
| Space Use | Industrial |
| Condition | Shell Space |
| Available | Now |
+-10,500 sqft Warehouse available for Lease. Building is currently "Hot-House" with no existing office/restroom or amenities. Current Tenant Expires end of January 2025. Additional Improvements are negotiable. Building is +-50' in Depth and +-210' in Width. 7 Bay Doors.
- Improvements Negotiable
540 River City Dr - 1st Floor - 101
| Size | 1,009 SF |
| Term | Negotiable |
| Rental Rate | Upon Request |
| Space Use | Industrial |
| Condition | Shell Space |
| Available | Now |
Clean space with two overhead doors creating drive though access.
- Lease rate does not include utilities, property expenses or building services
- 2 Drive Ins
- Space is in Excellent Condition
- Central Air Conditioning
- Private Restrooms
- Shower Facilities
540 River City Dr - 1st Floor - 103
| Size | 3,026 SF |
| Term | Negotiable |
| Rental Rate | Upon Request |
| Space Use | Industrial |
| Condition | Shell Space |
| Available | Now |
This space has a reception, a large office, a bullpen area, one restroom and two showers in the air conditioned space. The warehouse two 14' overhead doors with drive through capability. There is a storage area on top of the office space, adding and additional +/- 1,000 square feet of usable area. Water, electric, internet and septic at property.
- 2 Drive Ins
- Space is in Excellent Condition
- Central Air Conditioning
- Private Restrooms
- Shower Facilities
520 River City Dr - 1st Floor - 101 & 105
| Size | 2,508 SF |
| Term | Negotiable |
| Rental Rate | Upon Request |
| Space Use | Industrial |
| Condition | Full Build-Out |
| Available | Now |
Suite 101 & 105 feature one office and one restroom plus the ability to drive through the warehouse. This makes the space ideal for any tenants that are loading trailers or that have clients that need the ability to drop large items inside the space.
- Lease rate does not include utilities, property expenses or building services
- Includes 150 SF of dedicated office space
- 2 Drive Ins
- Space is in Excellent Condition
- Central Air Conditioning
- Partitioned Offices
- Air conditioned office
8009 Old Bastrop Rd - 1st Floor - 102
| Size | 1,652 SF |
| Term | Negotiable |
| Rental Rate | Upon Request |
| Space Use | Industrial |
| Condition | Full Build-Out |
| Available | Now |
Suites 102 & 103 can be leased separately or together. Each suite has an office and restroom with the warehouse wrapped around them. Each suite has a single overhead door. This space has never been occupied.
- Includes 150 SF of dedicated office space
- 1 Drive Bay
- Space is in Excellent Condition
- Can be combined with additional space(s) for up to 3,304 SF of adjacent space
- Private Restrooms
- Minimally divisible to 1,652 sq. ft. up to 3,304 s
8009 Old Bastrop Rd - 1st Floor - 103
| Size | 1,652 SF |
| Term | Negotiable |
| Rental Rate | Upon Request |
| Space Use | Industrial |
| Condition | - |
| Available | Now |
Suites 102 & 103 can be leased separately or together. Each suite has an office and restroom with the warehouse wrapped around them. Each suite has a single overhead door. This space has never been occupied.
- Includes 150 SF of dedicated office space
- Can be combined with additional space(s) for up to 3,304 SF of adjacent space
524 River City Dr - 1st Floor - 104
| Size | 1,494 SF |
| Term | Negotiable |
| Rental Rate | Upon Request |
| Space Use | Industrial |
| Condition | Full Build-Out |
| Available | Now |
Clean space featuring one office, ample power, one 14' overhead door.
- Includes 150 SF of dedicated office space
- 1 Drive Bay
- Space is in Excellent Condition
- Air Conditioned Office
524 River City Dr - 1st Floor - 201
| Size | 1,494 SF |
| Term | Negotiable |
| Rental Rate | Upon Request |
| Space Use | Industrial |
| Condition | Full Build-Out |
| Available | Now |
Clean space featuring one office, ample power, one 14' overhead door.
- Includes 150 SF of dedicated office space
- 1 Drive Bay
- Space is in Excellent Condition
- Air Conditioned Office
8009 Old Bastrop Rd - 1st Floor - 201
| Size | 1,652 SF |
| Term | Negotiable |
| Rental Rate | Upon Request |
| Space Use | Industrial |
| Condition | Partial Build-Out |
| Available | Now |
Suites 201 & 202 can be leased separately or together. Each suite has an office and restroom with the warehouse wrapped around them. Each suite has a single overhead door. This space has never been occupied. The building has high voltage three phase power.
- Includes 150 SF of dedicated office space
- 2 Drive Ins
- Space is in Excellent Condition
- Can be combined with additional space(s) for up to 3,304 SF of adjacent space
- Partitioned Offices
- Private Restrooms
- Upgraded Electric
8009 Old Bastrop Rd - 1st Floor - 202
| Size | 1,652 SF |
| Term | Negotiable |
| Rental Rate | Upon Request |
| Space Use | Industrial |
| Condition | Full Build-Out |
| Available | Now |
Suites 201 & 202 can be leased separately or together. Each suite has an office and restroom with the warehouse wrapped around them. Each suite has a single overhead door. This space has never been occupied. The building has high voltage three phase power.
- Includes 150 SF of dedicated office space
- Space is in Excellent Condition
- Can be combined with additional space(s) for up to 3,304 SF of adjacent space
SELECT TENANTS AT THIS PROPERTY
- Grande Equipment
- Neopod
- Techline
- Western Material & Design
Park Overview
York Creek Business Park is a new development located in between New Braunfels and San Marcos. The park is less than half a mile to IH 35. The park features spaces from 1,200 to over 10,000 square feet. Yard space is available to lease adjacent to a number of the building with opportunities for secure yard space. Build to Suite buildings, up to 150,000 square feet, are available.
Presented by

York Creek Business Park | New Braunfels, TX 78130
Hmm, there seems to have been an error sending your message. Please try again.
Thanks! Your message was sent.






























