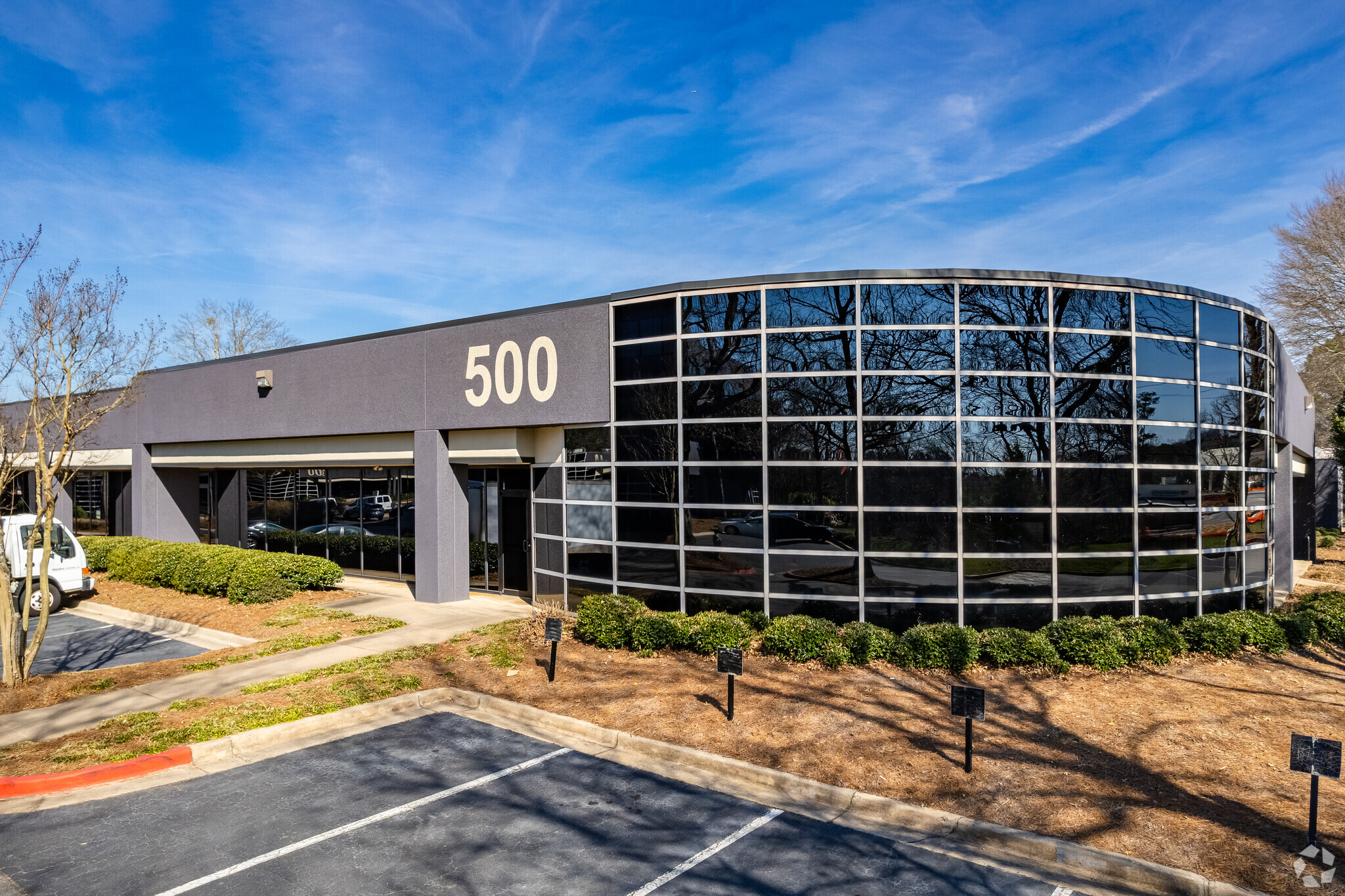Morgan Falls Office Park Sandy Springs, GA 30350 3,523 - 63,876 SF of Office Space Available
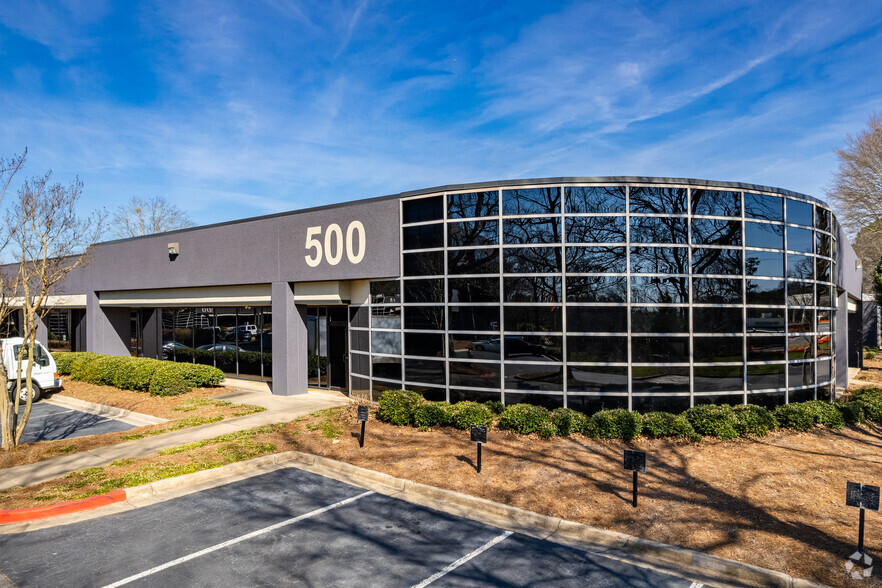
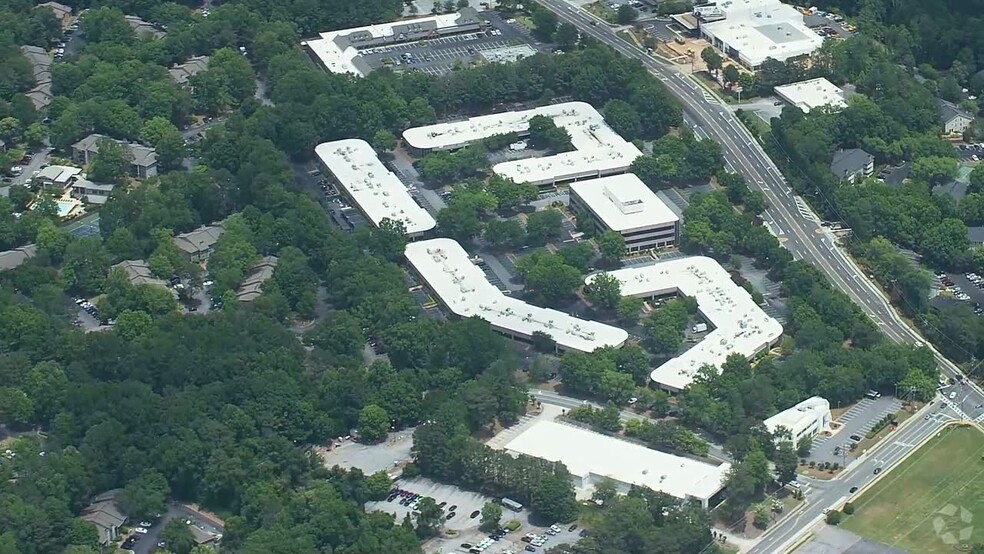
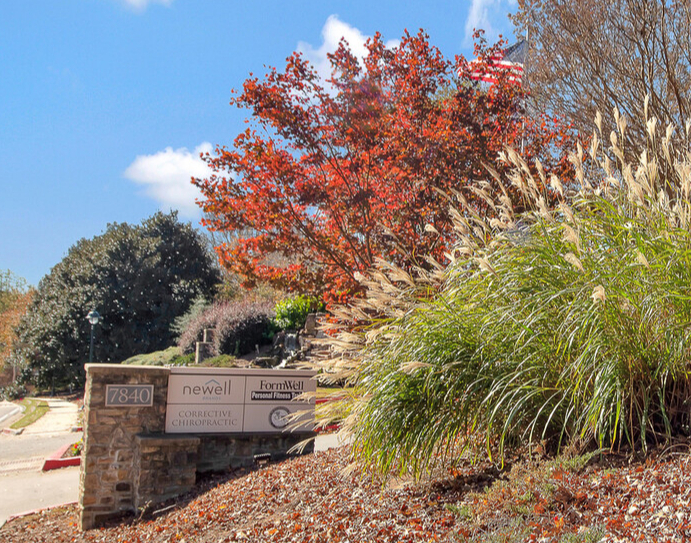
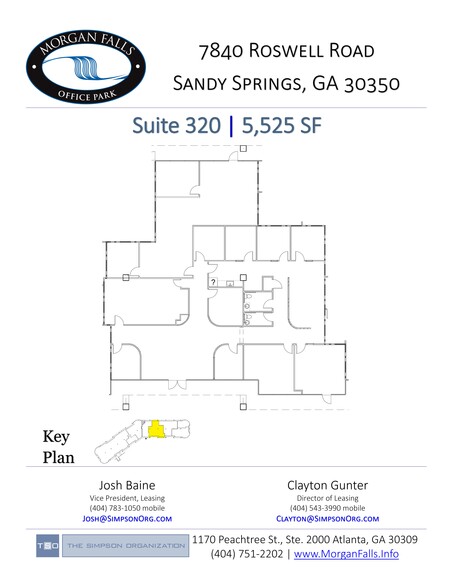
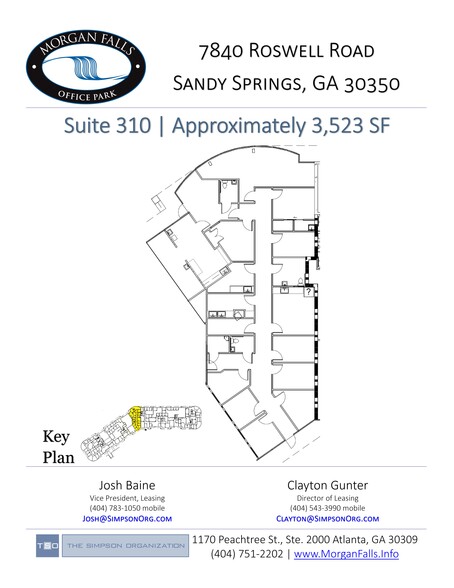
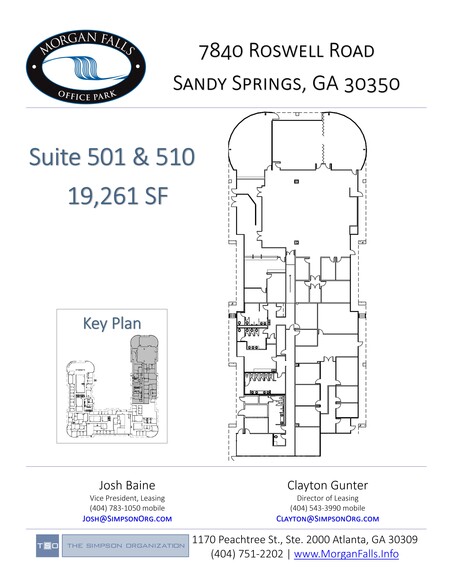
PARK HIGHLIGHTS
- QUALITY SINGLE-STORY CONSTRUCTION WITH AMPLE PARKING AVAILABLE LOCATED 1.5 MILES FROM GA–400, 1 MILE S. OF NORTHRIDGE ROAD AND 5 MILES N. of I-285
PARK FACTS
ALL AVAILABLE SPACES(6)
Display Rental Rate as
- SPACE
- SIZE
- TERM
- RENTAL RATE
- SPACE USE
- CONDITION
- AVAILABLE
- Listed rate may not include certain utilities, building services and property expenses
- Mostly Open Floor Plan Layout
- Fully Built-Out as Standard Office
- Listed rate may not include certain utilities, building services and property expenses
- Office intensive layout
- Private Restrooms
- After Hours HVAC Available
- Partially Built-Out as Standard Office
- Space In Need of Renovation
- Drop Ceilings
- Private Restrooms
- Listed rate may not include certain utilities, building services and property expenses
- Office intensive layout
- Fully Built-Out as Standard Office
| Space | Size | Term | Rental Rate | Space Use | Condition | Available |
| 1st Floor, Ste 301 | 15,836 SF | Negotiable | $25.59 CAD/SF/YR | Office | Full Build-Out | 30 Days |
| 1st Floor, Ste 310 | 3,523 SF | Negotiable | $25.59 CAD/SF/YR | Office | Partial Build-Out | 30 Days |
| 1st Floor, Ste 320 | 5,525 SF | 5-15 Years | $25.59 CAD/SF/YR | Office | Full Build-Out | 30 Days |
7840 Roswell Rd - 1st Floor - Ste 301
7840 Roswell Rd - 1st Floor - Ste 310
7840 Roswell Rd - 1st Floor - Ste 320
- SPACE
- SIZE
- TERM
- RENTAL RATE
- SPACE USE
- CONDITION
- AVAILABLE
- Listed rate may not include certain utilities, building services and property expenses
- Mostly Open Floor Plan Layout
- Fully Built-Out as Standard Office
| Space | Size | Term | Rental Rate | Space Use | Condition | Available |
| 1st Floor, Ste 401 | 19,731 SF | Negotiable | $25.59 CAD/SF/YR | Office | Full Build-Out | 2025-07-01 |
7840 Roswell Rd - 1st Floor - Ste 401
- SPACE
- SIZE
- TERM
- RENTAL RATE
- SPACE USE
- CONDITION
- AVAILABLE
- Listed rate may not include certain utilities, building services and property expenses
- Mostly Open Floor Plan Layout
- Fully Built-Out as Standard Office
- Can be combined with additional space(s) for up to 19,261 SF of adjacent space
- Listed rate may not include certain utilities, building services and property expenses
- Mostly Open Floor Plan Layout
- Fully Built-Out as Standard Office
- Can be combined with additional space(s) for up to 19,261 SF of adjacent space
| Space | Size | Term | Rental Rate | Space Use | Condition | Available |
| 1st Floor, Ste 501 | 10,752 SF | Negotiable | $25.59 CAD/SF/YR | Office | Full Build-Out | 2025-07-01 |
| 1st Floor, Ste 510 | 8,509 SF | Negotiable | $25.59 CAD/SF/YR | Office | Full Build-Out | 2025-07-01 |
7840 Roswell Rd - 1st Floor - Ste 501
7840 Roswell Rd - 1st Floor - Ste 510
SITE PLAN
SELECT TENANTS AT THIS PROPERTY
- FLOOR
- TENANT NAME
- INDUSTRY
- 1st
- Newell Brands
- Manufacturing
PARK OVERVIEW
257,080 SQUARE FEET LANDSCAPED CAMPUS OFFICE ENVIRONMENT LOCATED AT THE NORTHWEST CORNER OF ROSWELL RD. AND MORGAN FALLS RD. ADJACENT TO SEVERAL RESTAURANTS, RETAIL UNDER LOCAL OWNERSHIP/MANAGEMENT. CENTERS, EXECUTIVE AUTO SERVICES, AND COUNTRY CLUBS. PROFESSIONAL TENANT MIX EASILY ACCESSIBLE INCLUDING TRAFFIC SIGNAL ACCESS FROM ROSWELL ROAD.
- 24 Hour Access
- Pylon Sign
- Tenant Controlled HVAC










