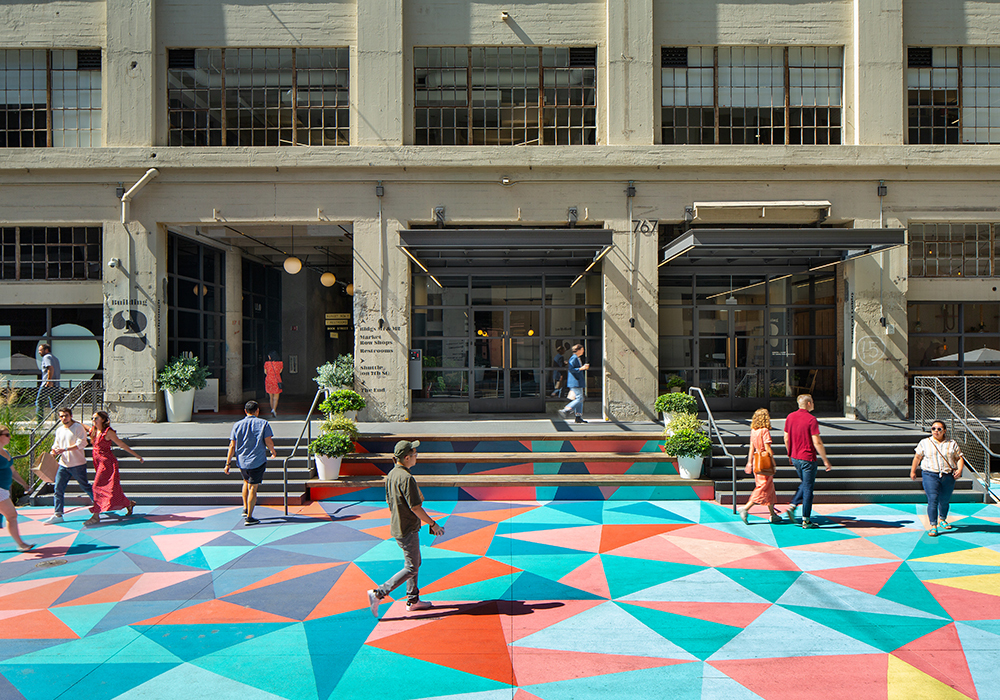ROW DTLA Los Angeles, CA 90021 1,021 - 58,222 SF of Retail Space Available
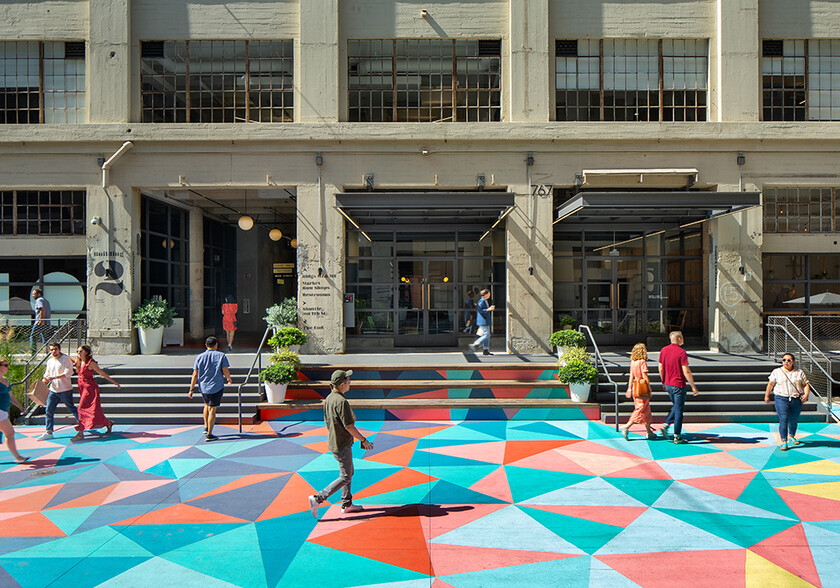
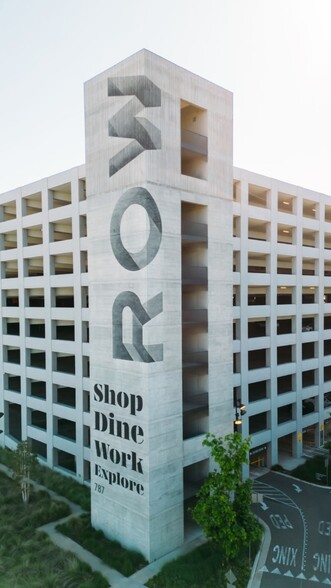
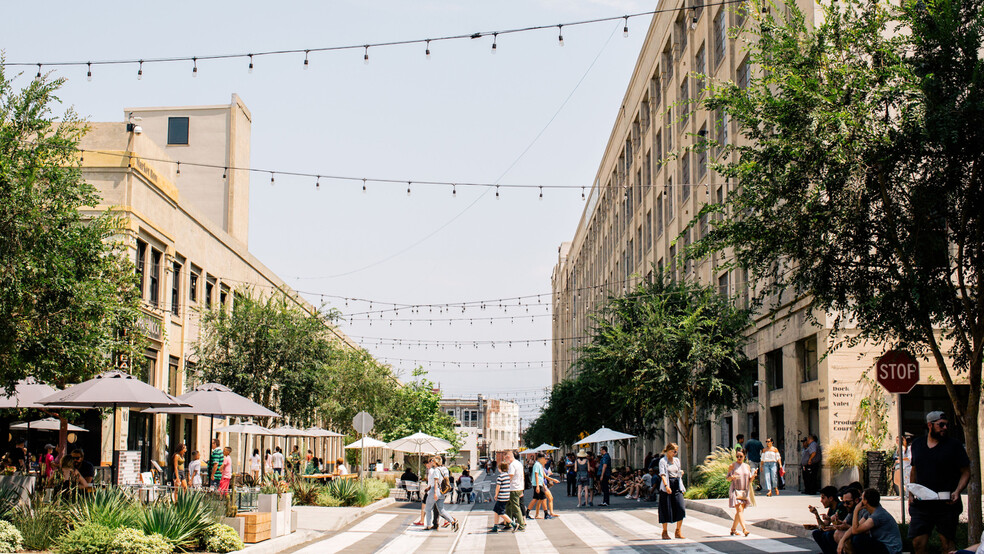
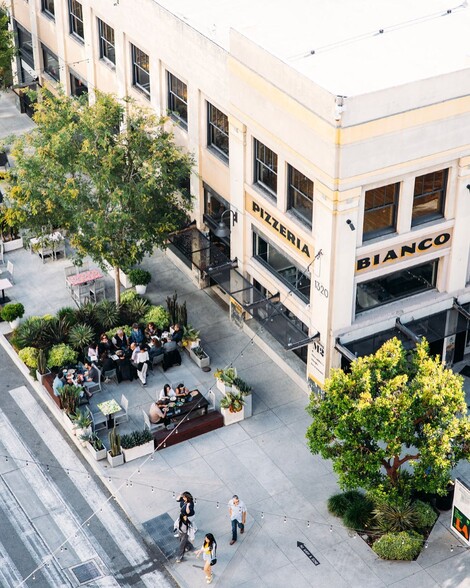
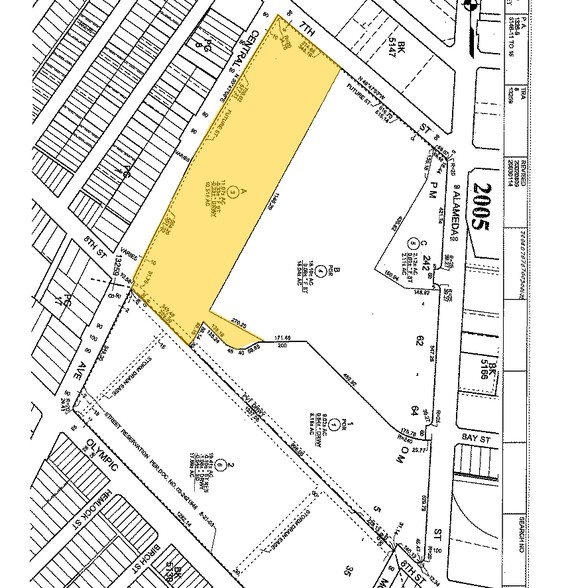
PARK HIGHLIGHTS
- Views of DTLA Skyline Public & Private Rooftops.
- 200,000 SF Retail & Restaurants.
- Pop-Up Space Available
- Easy Access to the LA Metro via the ROW DTLA Shuttle.
- 10-Story Parking Structure 5,000 On-Site Parking Spaces.
- Home To Smorgasburg
PARK FACTS
ALL AVAILABLE SPACES(11)
Display Rental Rate as
- SPACE
- SIZE
- TERM
- RENTAL RATE
- SPACE USE
- CONDITION
- AVAILABLE
Large space planned for a brewery / restaurant or similar use. Great visibility along 7th street. Voids opening to basement increase ceiling height to more than 30'. Connected to the basement, space can be expanded up to 20,000sf plus room for a 2,600sf outdoor patio.
- Highly Desirable End Cap Space
| Space | Size | Term | Rental Rate | Space Use | Condition | Available |
| 1st Floor, Ste 100 | 8,897-20,000 SF | 3-15 Years | Upon Request | Retail | Shell Space | Now |
757 S Alameda St - 1st Floor - Ste 100
- SPACE
- SIZE
- TERM
- RENTAL RATE
- SPACE USE
- CONDITION
- AVAILABLE
One of the best corners at ROW. This space has great visibility and is next to two of the best restaurants at the property (across the street from Pizzeria Bianco and next door to Kato). Flagship location at ROW.
- Fully Built-Out as Specialty Space
- Space is in Excellent Condition
- Highly Desirable End Cap Space
Turn-key condition. Polished concrete floors. HVAC distributed throughout. Floor to ceiling glass storefront. High ceilings. Perfect for small fitness user (boxing, yoga, etc.). Great exposure to ROW's large parking structure.
- Partially Built-Out as Standard Retail Space
- Space is in Excellent Condition
- Located in-line with other retail
Ideal Space for Market, Entertainment, or other Retail Use. End Cap with patio options, venting options, and easy loading. High ceilings and windows on three sides. Divisible Space, Multiple existing entrances.
- Lease rate does not include utilities, property expenses or building services
- Highly Desirable End Cap Space
- Anchor Space
- Finished Ceilings: 15’2”
- Fully Built-Out as Standard Retail Space
- Space is in Excellent Condition
- Central Air Conditioning
- Activity License
| Space | Size | Term | Rental Rate | Space Use | Condition | Available |
| 1st Floor, Ste 100 | 3,297 SF | 1-10 Years | Upon Request | Retail | Full Build-Out | Now |
| 1st Floor, Ste 120 | 4,005 SF | 5-10 Years | Upon Request | Retail | Partial Build-Out | Now |
| 1st Floor, Ste 140 | 6,000-16,435 SF | Negotiable | Upon Request | Retail | Full Build-Out | Now |
777 S Alameda St - 1st Floor - Ste 100
777 S Alameda St - 1st Floor - Ste 120
777 S Alameda St - 1st Floor - Ste 140
- SPACE
- SIZE
- TERM
- RENTAL RATE
- SPACE USE
- CONDITION
- AVAILABLE
Food & beverage suites have grease interceptor connections available with grease shafts already installed. Master CUP on the property for beer & wine and full liquor licenses as well.
- Located in-line with other retail
food & beverage suites have grease interceptor connections available with grease shafts already installed. Master CUP on the property for beer & wine and full liquor licenses as well.
- Located in-line with other retail
Great location across from the primary office lobby and on the corner pass-through. Food & beverage suite has a grease interceptor connection available with grease shafts already installed. Master CUP on the property for beer & wine and full liquor licenses as well. Perfect for QSR.
- Highly Desirable End Cap Space
Food & beverage suites have grease interceptor connections available with grease shafts already installed. Master CUP on the property for beer & wine and full liquor licenses as well.
- Fully Built-Out as Standard Retail Space
- Located in-line with other retail
| Space | Size | Term | Rental Rate | Space Use | Condition | Available |
| 1st Floor, Ste 112 | 1,562 SF | 1-15 Years | Upon Request | Retail | Shell Space | Now |
| 1st Floor, Ste 116 | 1,324 SF | 1-10 Years | Upon Request | Retail | Shell Space | Now |
| 1st Floor, Ste 126 | 1,462 SF | 3-10 Years | Upon Request | Retail | Shell Space | Now |
| 1st Floor, Ste 132 | 4,396 SF | 3 Years | Upon Request | Retail | Full Build-Out | Now |
767 S Alameda St - 1st Floor - Ste 112
767 S Alameda St - 1st Floor - Ste 116
767 S Alameda St - 1st Floor - Ste 126
767 S Alameda St - 1st Floor - Ste 132
- SPACE
- SIZE
- TERM
- RENTAL RATE
- SPACE USE
- CONDITION
- AVAILABLE
Food & beverage suites have grease interceptor connections available with grease shafts already installed. Master CUP on the property for beer & wine and full liquor licenses as well.
- Partially Built-Out as Standard Retail Space
- Fits 3 - 9 People
- Located in-line with other retail
Great space for the next signature ROW restaurant. Extensive visibility on one of the most prime locations at ROW. Large outdoor patio. Space is raw but does have grease interceptor connections available with grease shafts already installed. Master CUP on the property for beer & wine and full liquor licenses as well.
- Located in-line with other retail
| Space | Size | Term | Rental Rate | Space Use | Condition | Available |
| 1st Floor, Ste 118 | 1,021 SF | Negotiable | Upon Request | Retail | Partial Build-Out | 30 Days |
| 1st Floor, Ste 134 | 2,691 SF | 5-10 Years | Upon Request | Retail | Shell Space | Now |
1318 E 7th St - 1st Floor - Ste 118
1318 E 7th St - 1st Floor - Ste 134
- SPACE
- SIZE
- TERM
- RENTAL RATE
- SPACE USE
- CONDITION
- AVAILABLE
Large patio space built-out for future restaurant. Space has grease interceptor connections available with grease shafts already installed. Master CUP on the property for beer & wine and full liquor licenses as well.
- Fully Built-Out as a Restaurant or Café Space
- Located in-line with other retail
| Space | Size | Term | Rental Rate | Space Use | Condition | Available |
| 1st Floor, Ste 140 | 2,029 SF | 5-10 Years | Upon Request | Retail | Full Build-Out | Now |
1320 E 7th St - 1st Floor - Ste 140
PARK OVERVIEW
Historically known as the LA Terminal Market, ROW DTLA and its impressive industrial buildings were designed in part by famed LA architect John Parkinson and built from 1917 to 1923. Sprawled over 30 acres and close to 2 million square feet along the Southern Pacific Railroad, the LA Terminal Market played a critical role in the distribution of produce and goods throughout the region. Today, local grocery distributors continue to meet at ROW DTLA’ s produce market, where they have met in the early morning hours since 1910.
- 24 Hour Access
- Air Conditioning













