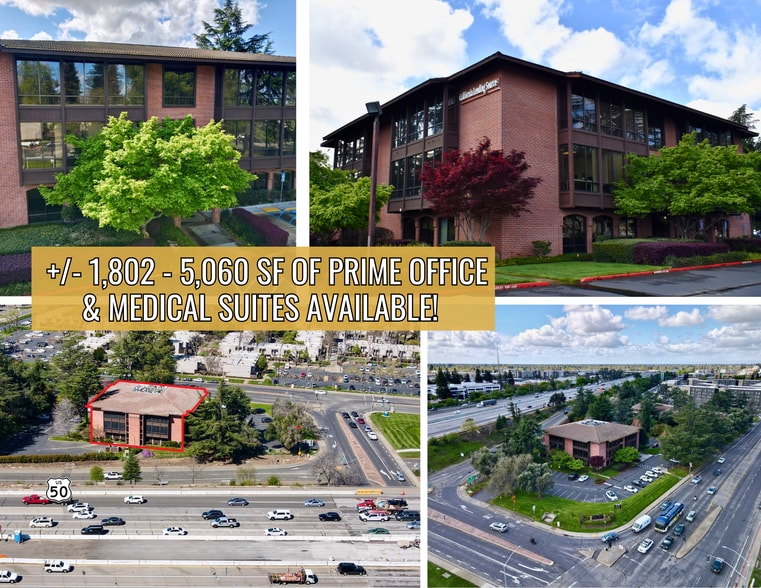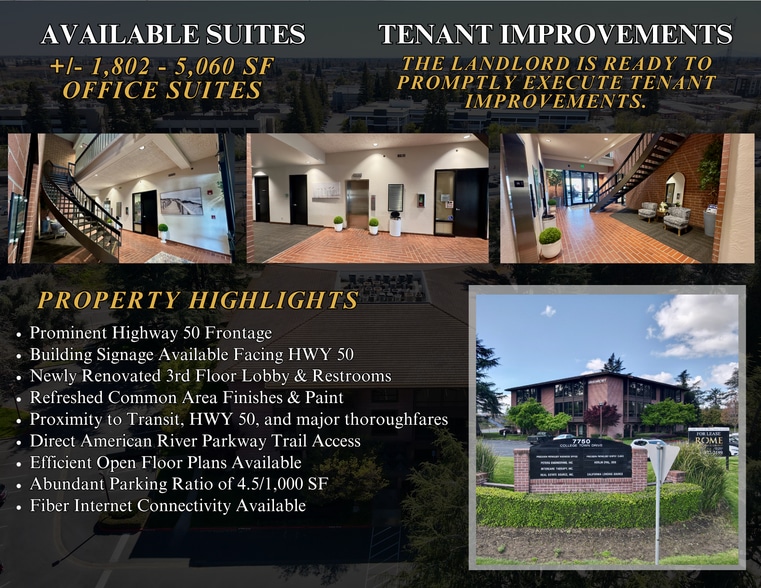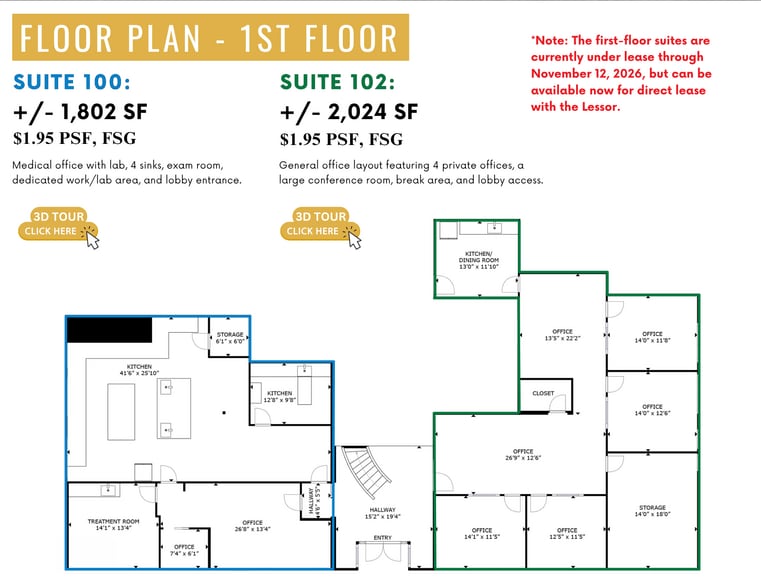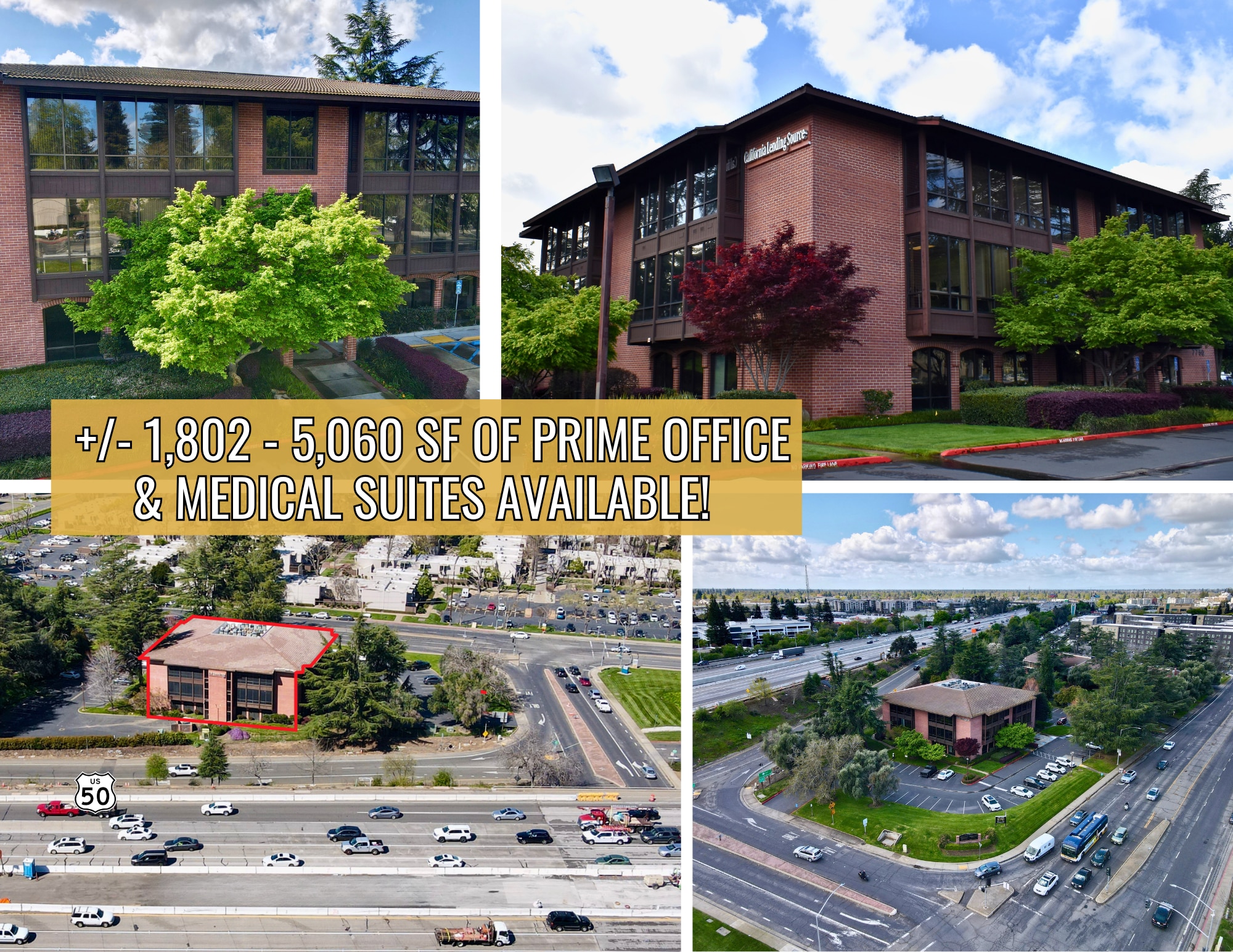Your email has been sent.
Aroline McKeever Adams Building 7750 College Town Dr 1,802 - 11,593 SF of Space Available in Sacramento, CA 95826



Highlights
- Direct Highway 50 frontage with excellent visibility and building signage
- Move-in ready suites with flexible configurations (±1,802 SF – 5,060 SF)
- Ample parking ratio of 4.5 spaces per 1,000 SF
- Newly upgraded third-floor lobby and restrooms
- Landlord-funded tenant improvements available for qualified users
- Fiber-optic connectivity supporting medical and professional tenants
All Available Spaces(5)
Display Rental Rate as
- Space
- Size
- Term
- Rental Rate
- Space Use
- Condition
- Available
Medical office with lab, 4 sinks, exam room, dedicated work/lab area, and lobby entrance.
- Rate includes utilities, building services and property expenses
- Mostly Open Floor Plan Layout
- 2 Private Offices
- Space is in Excellent Condition
- Fully Built-Out as Standard Medical Space
- Fits 5 - 15 People
- 1 Workstation
General office layout featuring 4 private offices, a large conference room, break area, and lobby access.
- Rate includes utilities, building services and property expenses
- Fits 6 - 17 People
- 1 Conference Room
- Fully Built-Out as Standard Office
- 4 Private Offices
- Space is in Excellent Condition
- Rate includes utilities, building services and property expenses
- Fits 2 - 12 People
- 1 Conference Room
- Space is in Excellent Condition
- Fully Built-Out as Standard Office
- 6 Private Offices
- 3 Workstations
- Can be combined with additional space(s) for up to 5,060 SF of adjacent space
Available November 30, 2023, or sooner.
- Rate includes utilities, building services and property expenses
- Fits 8 - 20 People
- Open Floor Plan Layout
- Can be combined with additional space(s) for up to 5,060 SF of adjacent space
- Rate includes utilities, building services and property expenses
- Fits 7 - 22 People
- Open Floor Plan Layout
| Space | Size | Term | Rental Rate | Space Use | Condition | Available |
| 1st Floor, Ste 100 | 1,802 SF | Negotiable | $32.04 CAD/SF/YR $2.67 CAD/SF/MO $57,742 CAD/YR $4,812 CAD/MO | Office/Medical | Full Build-Out | Now |
| 1st Floor, Ste 102 | 2,024 SF | Negotiable | $32.04 CAD/SF/YR $2.67 CAD/SF/MO $64,856 CAD/YR $5,405 CAD/MO | Office | Full Build-Out | Now |
| 2nd Floor, Ste 200 | 2,250 SF | Negotiable | $28.76 CAD/SF/YR $2.40 CAD/SF/MO $64,703 CAD/YR $5,392 CAD/MO | Office | Full Build-Out | Now |
| 2nd Floor, Ste 204 | 2,810 SF | Negotiable | $28.76 CAD/SF/YR $2.40 CAD/SF/MO $80,807 CAD/YR $6,734 CAD/MO | Office | Full Build-Out | Now |
| 3rd Floor, Ste 300-B | 2,707 SF | Negotiable | $28.76 CAD/SF/YR $2.40 CAD/SF/MO $77,845 CAD/YR $6,487 CAD/MO | Office | Full Build-Out | Now |
1st Floor, Ste 100
| Size |
| 1,802 SF |
| Term |
| Negotiable |
| Rental Rate |
| $32.04 CAD/SF/YR $2.67 CAD/SF/MO $57,742 CAD/YR $4,812 CAD/MO |
| Space Use |
| Office/Medical |
| Condition |
| Full Build-Out |
| Available |
| Now |
1st Floor, Ste 102
| Size |
| 2,024 SF |
| Term |
| Negotiable |
| Rental Rate |
| $32.04 CAD/SF/YR $2.67 CAD/SF/MO $64,856 CAD/YR $5,405 CAD/MO |
| Space Use |
| Office |
| Condition |
| Full Build-Out |
| Available |
| Now |
2nd Floor, Ste 200
| Size |
| 2,250 SF |
| Term |
| Negotiable |
| Rental Rate |
| $28.76 CAD/SF/YR $2.40 CAD/SF/MO $64,703 CAD/YR $5,392 CAD/MO |
| Space Use |
| Office |
| Condition |
| Full Build-Out |
| Available |
| Now |
2nd Floor, Ste 204
| Size |
| 2,810 SF |
| Term |
| Negotiable |
| Rental Rate |
| $28.76 CAD/SF/YR $2.40 CAD/SF/MO $80,807 CAD/YR $6,734 CAD/MO |
| Space Use |
| Office |
| Condition |
| Full Build-Out |
| Available |
| Now |
3rd Floor, Ste 300-B
| Size |
| 2,707 SF |
| Term |
| Negotiable |
| Rental Rate |
| $28.76 CAD/SF/YR $2.40 CAD/SF/MO $77,845 CAD/YR $6,487 CAD/MO |
| Space Use |
| Office |
| Condition |
| Full Build-Out |
| Available |
| Now |
1st Floor, Ste 100
| Size | 1,802 SF |
| Term | Negotiable |
| Rental Rate | $32.04 CAD/SF/YR |
| Space Use | Office/Medical |
| Condition | Full Build-Out |
| Available | Now |
Medical office with lab, 4 sinks, exam room, dedicated work/lab area, and lobby entrance.
- Rate includes utilities, building services and property expenses
- Fully Built-Out as Standard Medical Space
- Mostly Open Floor Plan Layout
- Fits 5 - 15 People
- 2 Private Offices
- 1 Workstation
- Space is in Excellent Condition
1st Floor, Ste 102
| Size | 2,024 SF |
| Term | Negotiable |
| Rental Rate | $32.04 CAD/SF/YR |
| Space Use | Office |
| Condition | Full Build-Out |
| Available | Now |
General office layout featuring 4 private offices, a large conference room, break area, and lobby access.
- Rate includes utilities, building services and property expenses
- Fully Built-Out as Standard Office
- Fits 6 - 17 People
- 4 Private Offices
- 1 Conference Room
- Space is in Excellent Condition
2nd Floor, Ste 200
| Size | 2,250 SF |
| Term | Negotiable |
| Rental Rate | $28.76 CAD/SF/YR |
| Space Use | Office |
| Condition | Full Build-Out |
| Available | Now |
- Rate includes utilities, building services and property expenses
- Fully Built-Out as Standard Office
- Fits 2 - 12 People
- 6 Private Offices
- 1 Conference Room
- 3 Workstations
- Space is in Excellent Condition
- Can be combined with additional space(s) for up to 5,060 SF of adjacent space
2nd Floor, Ste 204
| Size | 2,810 SF |
| Term | Negotiable |
| Rental Rate | $28.76 CAD/SF/YR |
| Space Use | Office |
| Condition | Full Build-Out |
| Available | Now |
Available November 30, 2023, or sooner.
- Rate includes utilities, building services and property expenses
- Open Floor Plan Layout
- Fits 8 - 20 People
- Can be combined with additional space(s) for up to 5,060 SF of adjacent space
3rd Floor, Ste 300-B
| Size | 2,707 SF |
| Term | Negotiable |
| Rental Rate | $28.76 CAD/SF/YR |
| Space Use | Office |
| Condition | Full Build-Out |
| Available | Now |
- Rate includes utilities, building services and property expenses
- Open Floor Plan Layout
- Fits 7 - 22 People
Property Overview
Positioned just off Highway 50, 7750 College Town Drive offers a professional office and medical environment designed for visibility and efficiency. The building features flexible suites ranging from ±1,802 SF to 5,060 SF, each with efficient layouts that accommodate medical, lab, and general office users alike. Recent renovations include a refreshed third-floor lobby, modernized restrooms, and updated common-area finishes, creating a clean, contemporary setting for tenants and visitors. The landlord is ready to execute tenant improvements immediately, allowing new occupants to customize space and move in quickly. With easy access to public transit, major corridors, and the American River Parkway Trail, this location connects convenience, functionality, and accessibility in one professional address.
- Bus Line
- Signage
- Open-Plan
- Fiber Optic Internet
Property Facts
Select Tenants
- Floor
- Tenant Name
- Industry
- 1st
- Herlin Dyal Prosthodontics
- Health Care and Social Assistance
- 2nd
- Intercare Therapy
- Health Care and Social Assistance
- 2nd
- Joseph Fraser Mortgage Loan Officer
- Real Estate
- 1st
- Outpatient Pathology Associates A Medical Group In
- Health Care and Social Assistance
Presented by

Aroline McKeever Adams Building | 7750 College Town Dr
Hmm, there seems to have been an error sending your message. Please try again.
Thanks! Your message was sent.















