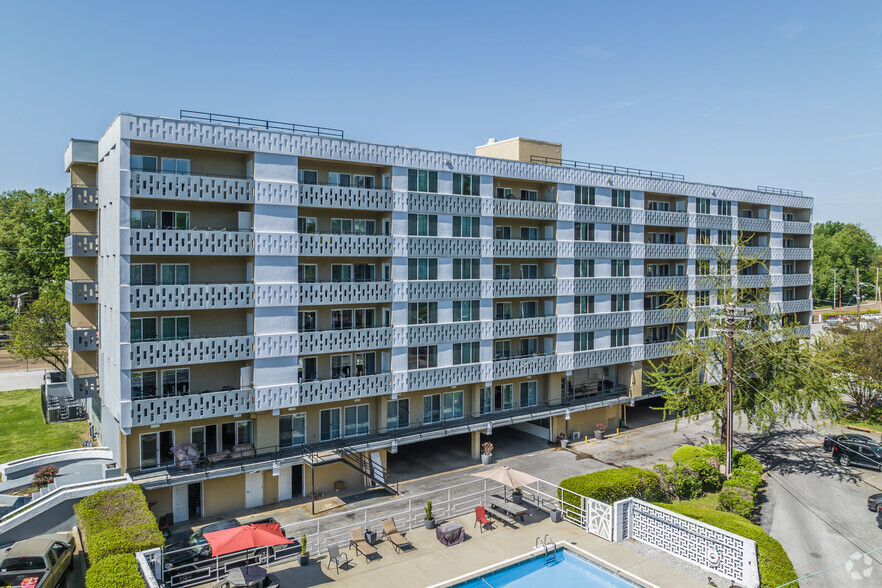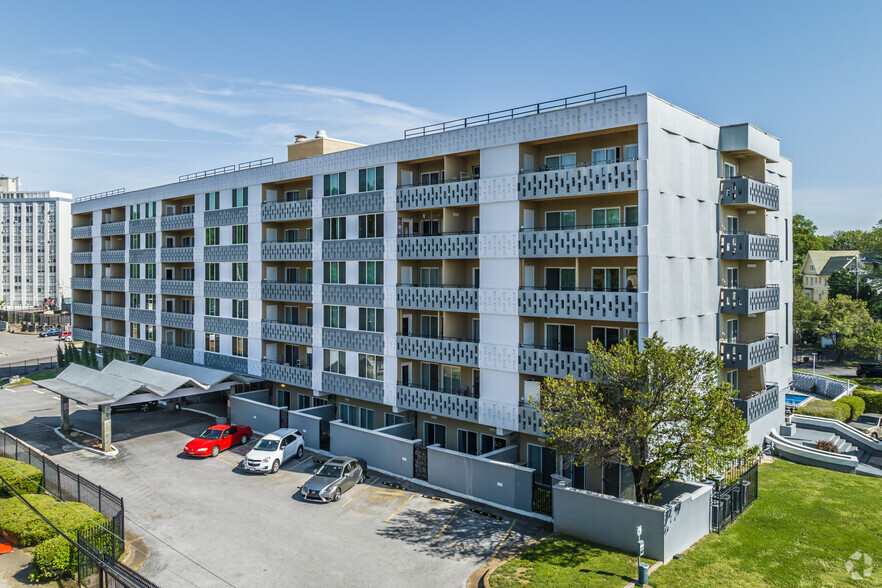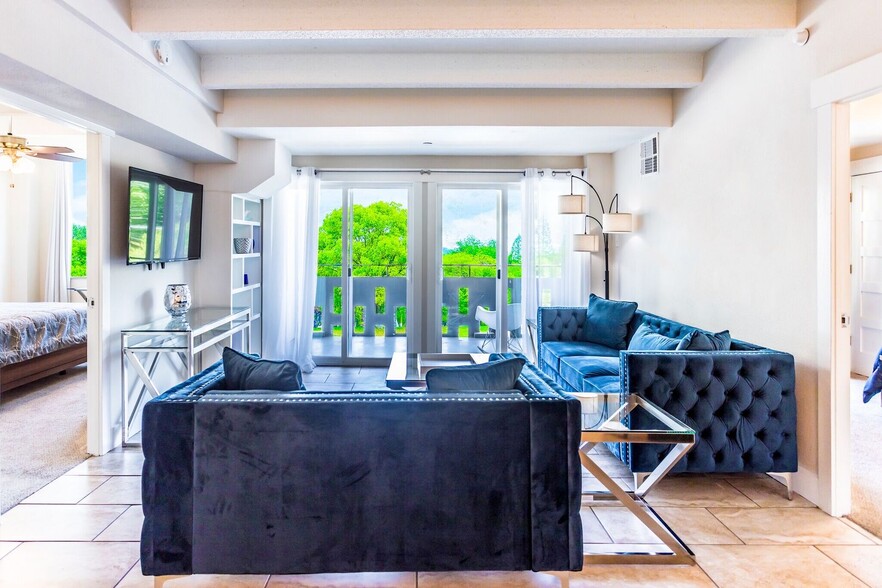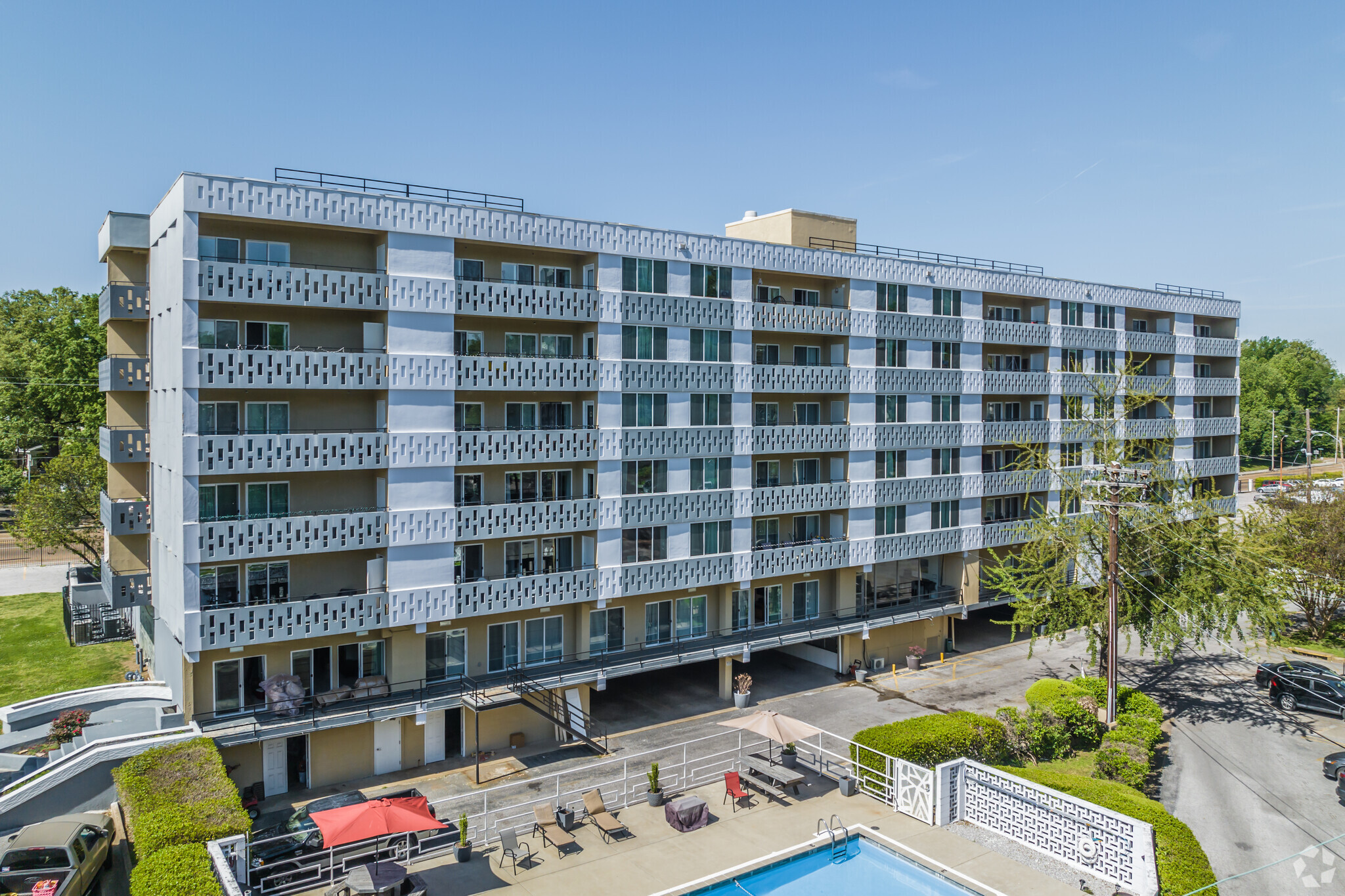
The Melrose Midtown | 775 Melrose St
This feature is unavailable at the moment.
We apologize, but the feature you are trying to access is currently unavailable. We are aware of this issue and our team is working hard to resolve the matter.
Please check back in a few minutes. We apologize for the inconvenience.
- LoopNet Team
thank you

Your email has been sent!
The Melrose Midtown 775 Melrose St
94 Unit Apartment Building For Sale Memphis, TN 38104



Investment Highlights
- Recently-renovated, award-winning, higher-end property
- Upside potential
- Near the Medical District and close to most major employers
Executive Summary
The Melrose Midtown Apartments in Memphis, TN is a stabilized, recently renovated, mid-rise multifamily property with 94 units. The property is higher-end and has won several awards. It looks and feels like a nice condominium with higher-quality finishes and amenities, as well as tenant RFID electronic access that allows them to simply drive into the secured, gated environment. The tenant base is also notable, with a very respectable average FICO score. The property has upside, as well as discussed below.
The Melrose is located in the Midtown/Central Gardens submarket, one of the best in Memphis. The Melrose is walking and/or easy biking distance to the Medical District and a short drive to the universities and most major employers. A significant percentage of the property's tenants are professionals who work in the Medical District, including at St. Jude Children's Hospital, Le Bonheur Children's Hospital, Methodist University Hospital, and UT Health System.
The Melrose has also been the winner of the “Memphis Most” prize for Best Apartment Community (several years in a row). The property won the Diamond Achievement Award from the Greater Memphis Apartment Association for best Mid-Rise / High-Rise renovation.
The Melrose is fully gated with wrought iron and a main entry gate that was custom-designed in ornamental iron. The property's occupancy is usually excellent, with some seasonal fluctuation. Of the units, 85/94 have in-apartment washer-dryers, not just hookups. Those appliances are owned by the Seller and naturally also included in the sale.
Please note that not every unit has an Island kitchen, only 26. The property also has a recently-installed full sprinkler system, which significantly reduces insurance costs. The system has an electric fire pump and a new six-inch sprinkler water pipe from the city. The pool was also renovated and has a new concrete deck, new pump, new decorative waterline tile, epoxy barrier coats, and propane grill for tenant use. All 129 bathrooms were fully renovated with Kohler toilets, copper piping, new plumbing fixtures, and full marble tile in bathtubs and showers.
The first floor was renovated to a higher standard, and features approximately 10-foot ceilings, larger kitchens, huge showers, and townhouse style patios with parking directly in front. Throughout the Melrose, the kitchens have all-stainless appliances and some have side-by-side refrigerator freezers where space was available. The seller installed kitchen backsplashes in all units in 2023.
There is potential upside and value-add for whomever acquires it. A total of nine large two-bedroom units can potentially be split, bringing the property to 101 units. There is also nearly 5,000 square feet of space at the ground level, some of which could also potentially be turned in less-expensive walk-out units. The present owner has already tested the splitting of upper-level units. They successfully split 19. The splits increased rents significantly. There is also value-add upside to potentially reskinning the building in the Seller's opinion, and the Seller has drawings he can share. The current seller is also not using software to dynamically adjust rents. They are also not currently permitting short-term rentals, which also potentially increases revenue.
All units had their windows replaced in 2022. Interested buyers are asked to make an offer. The sale includes two websites used for marketing, all staging furniture, and furniture in several units that are furnished.
The property is available to tour by reservation only. The property is being sold "as-is." Please note that 2024 NOI will be slightly less following expiration of the last Covid-19 leases and higher marketing costs, but it will still be impressive.
The Melrose is located in the Midtown/Central Gardens submarket, one of the best in Memphis. The Melrose is walking and/or easy biking distance to the Medical District and a short drive to the universities and most major employers. A significant percentage of the property's tenants are professionals who work in the Medical District, including at St. Jude Children's Hospital, Le Bonheur Children's Hospital, Methodist University Hospital, and UT Health System.
The Melrose has also been the winner of the “Memphis Most” prize for Best Apartment Community (several years in a row). The property won the Diamond Achievement Award from the Greater Memphis Apartment Association for best Mid-Rise / High-Rise renovation.
The Melrose is fully gated with wrought iron and a main entry gate that was custom-designed in ornamental iron. The property's occupancy is usually excellent, with some seasonal fluctuation. Of the units, 85/94 have in-apartment washer-dryers, not just hookups. Those appliances are owned by the Seller and naturally also included in the sale.
Please note that not every unit has an Island kitchen, only 26. The property also has a recently-installed full sprinkler system, which significantly reduces insurance costs. The system has an electric fire pump and a new six-inch sprinkler water pipe from the city. The pool was also renovated and has a new concrete deck, new pump, new decorative waterline tile, epoxy barrier coats, and propane grill for tenant use. All 129 bathrooms were fully renovated with Kohler toilets, copper piping, new plumbing fixtures, and full marble tile in bathtubs and showers.
The first floor was renovated to a higher standard, and features approximately 10-foot ceilings, larger kitchens, huge showers, and townhouse style patios with parking directly in front. Throughout the Melrose, the kitchens have all-stainless appliances and some have side-by-side refrigerator freezers where space was available. The seller installed kitchen backsplashes in all units in 2023.
There is potential upside and value-add for whomever acquires it. A total of nine large two-bedroom units can potentially be split, bringing the property to 101 units. There is also nearly 5,000 square feet of space at the ground level, some of which could also potentially be turned in less-expensive walk-out units. The present owner has already tested the splitting of upper-level units. They successfully split 19. The splits increased rents significantly. There is also value-add upside to potentially reskinning the building in the Seller's opinion, and the Seller has drawings he can share. The current seller is also not using software to dynamically adjust rents. They are also not currently permitting short-term rentals, which also potentially increases revenue.
All units had their windows replaced in 2022. Interested buyers are asked to make an offer. The sale includes two websites used for marketing, all staging furniture, and furniture in several units that are furnished.
The property is available to tour by reservation only. The property is being sold "as-is." Please note that 2024 NOI will be slightly less following expiration of the last Covid-19 leases and higher marketing costs, but it will still be impressive.
Financial Summary (Actual - 2023) Click Here to Access |
Annual (CAD) | Annual Per SF (CAD) |
|---|---|---|
| Gross Rental Income |
$99,999

|
$9.99

|
| Other Income |
$99,999

|
$9.99

|
| Vacancy Loss |
$99,999

|
$9.99

|
| Effective Gross Income |
$99,999

|
$9.99

|
| Taxes |
$99,999

|
$9.99

|
| Operating Expenses |
$99,999

|
$9.99

|
| Total Expenses |
$99,999

|
$9.99

|
| Net Operating Income |
$99,999

|
$9.99

|
Financial Summary (Actual - 2023) Click Here to Access
| Gross Rental Income (CAD) | |
|---|---|
| Annual | $99,999 |
| Annual Per SF | $9.99 |
| Other Income (CAD) | |
|---|---|
| Annual | $99,999 |
| Annual Per SF | $9.99 |
| Vacancy Loss (CAD) | |
|---|---|
| Annual | $99,999 |
| Annual Per SF | $9.99 |
| Effective Gross Income (CAD) | |
|---|---|
| Annual | $99,999 |
| Annual Per SF | $9.99 |
| Taxes (CAD) | |
|---|---|
| Annual | $99,999 |
| Annual Per SF | $9.99 |
| Operating Expenses (CAD) | |
|---|---|
| Annual | $99,999 |
| Annual Per SF | $9.99 |
| Total Expenses (CAD) | |
|---|---|
| Annual | $99,999 |
| Annual Per SF | $9.99 |
| Net Operating Income (CAD) | |
|---|---|
| Annual | $99,999 |
| Annual Per SF | $9.99 |
Property Facts
| Sale Type | Investment | Lot Size | 1.89 AC |
| No. Units | 94 | Building Size | 113,200 SF |
| Property Type | Multifamily | Average Occupancy | 96% |
| Property Subtype | Apartment | No. Stories | 7 |
| Apartment Style | Mid Rise | Year Built/Renovated | 1959/2019 |
| Building Class | A | Parking Ratio | 1.22/1,000 SF |
| Sale Type | Investment |
| No. Units | 94 |
| Property Type | Multifamily |
| Property Subtype | Apartment |
| Apartment Style | Mid Rise |
| Building Class | A |
| Lot Size | 1.89 AC |
| Building Size | 113,200 SF |
| Average Occupancy | 96% |
| No. Stories | 7 |
| Year Built/Renovated | 1959/2019 |
| Parking Ratio | 1.22/1,000 SF |
Unit Amenities
- Air Conditioning
- Balcony
- Cable Ready
- Dishwasher
- Disposal
- Storage Space
- Heating
- Ceiling Fans
- Granite Countertops
- Ice Maker
- Tub/Shower
- Walk-In Closets
- Island Kitchen
Site Amenities
- Business Center
- Controlled Access
- Courtyard
- Fitness Center
- Laundry Facilities
- Picnic Area
- Pool
- Gated
- Disposal Chutes
- Furnished Units Available
- Grill
- Smoke Free
- Bicycle Storage
- Elevator
Unit Mix Information
| Description | No. Units | Avg. Rent/Mo | SF |
|---|---|---|---|
| Studios | 9 | - | 434 |
| 1+1 | 41 | - | 780 - 1,009 |
| 2+1 | 10 | - | 1,067 |
| 2+2 | 34 | - | 1,303 - 1,509 |
PROPERTY TAXES
| Parcel Number | 01-5008-0-0004 | Total Assessment | $2,705,621 CAD (2024) |
| Land Assessment | $57,571 CAD (2024) | Annual Taxes | -$1 CAD ($0.00 CAD/SF) |
| Improvements Assessment | $2,648,050 CAD (2024) | Tax Year | 2023 |
PROPERTY TAXES
Parcel Number
01-5008-0-0004
Land Assessment
$57,571 CAD (2024)
Improvements Assessment
$2,648,050 CAD (2024)
Total Assessment
$2,705,621 CAD (2024)
Annual Taxes
-$1 CAD ($0.00 CAD/SF)
Tax Year
2023
zoning
| Zoning Code | RU4 (Medium Density Urban) |
| RU4 (Medium Density Urban) |
1 of 33
VIDEOS
3D TOUR
PHOTOS
STREET VIEW
STREET
MAP
Presented by
Cozy Nest Realty LLC
The Melrose Midtown | 775 Melrose St
Already a member? Log In
Hmm, there seems to have been an error sending your message. Please try again.
Thanks! Your message was sent.



