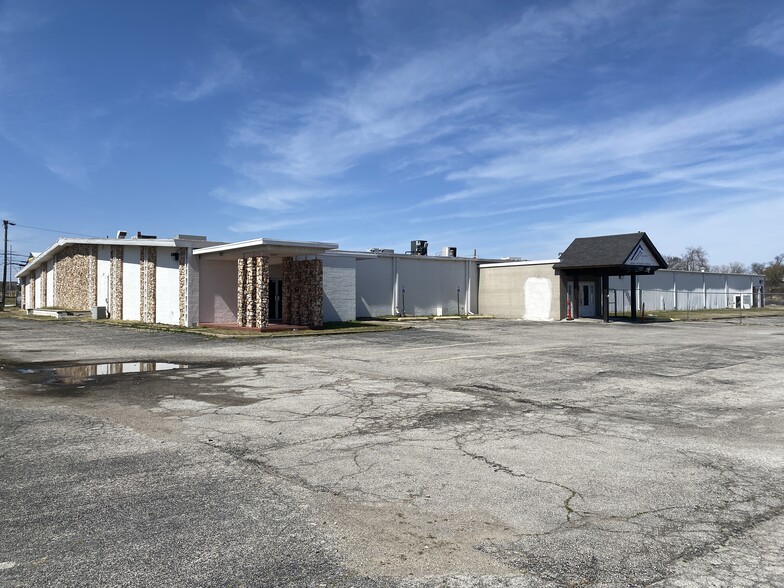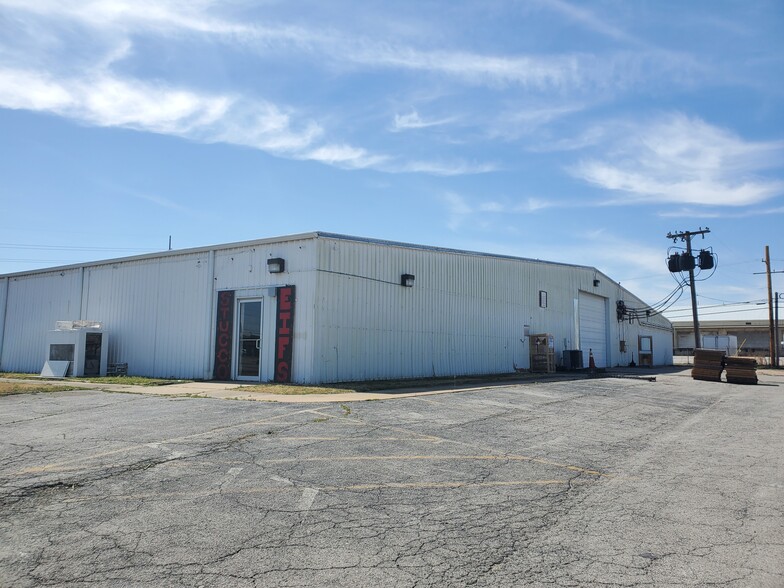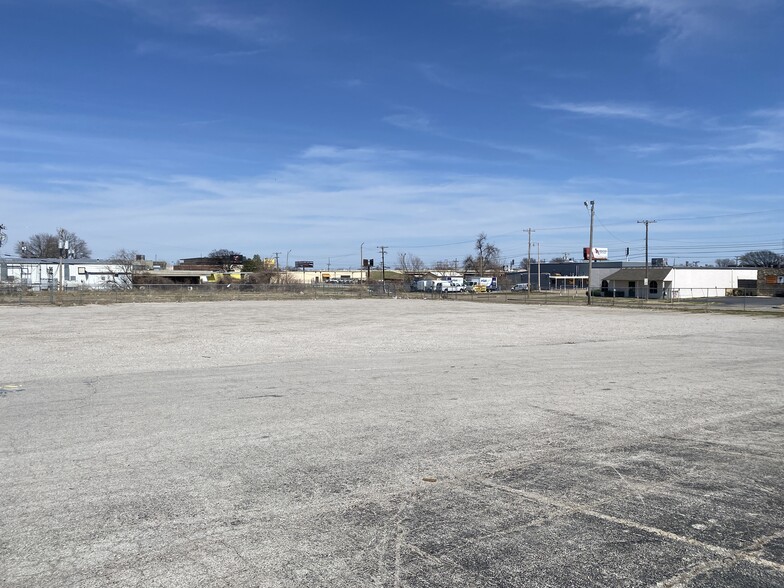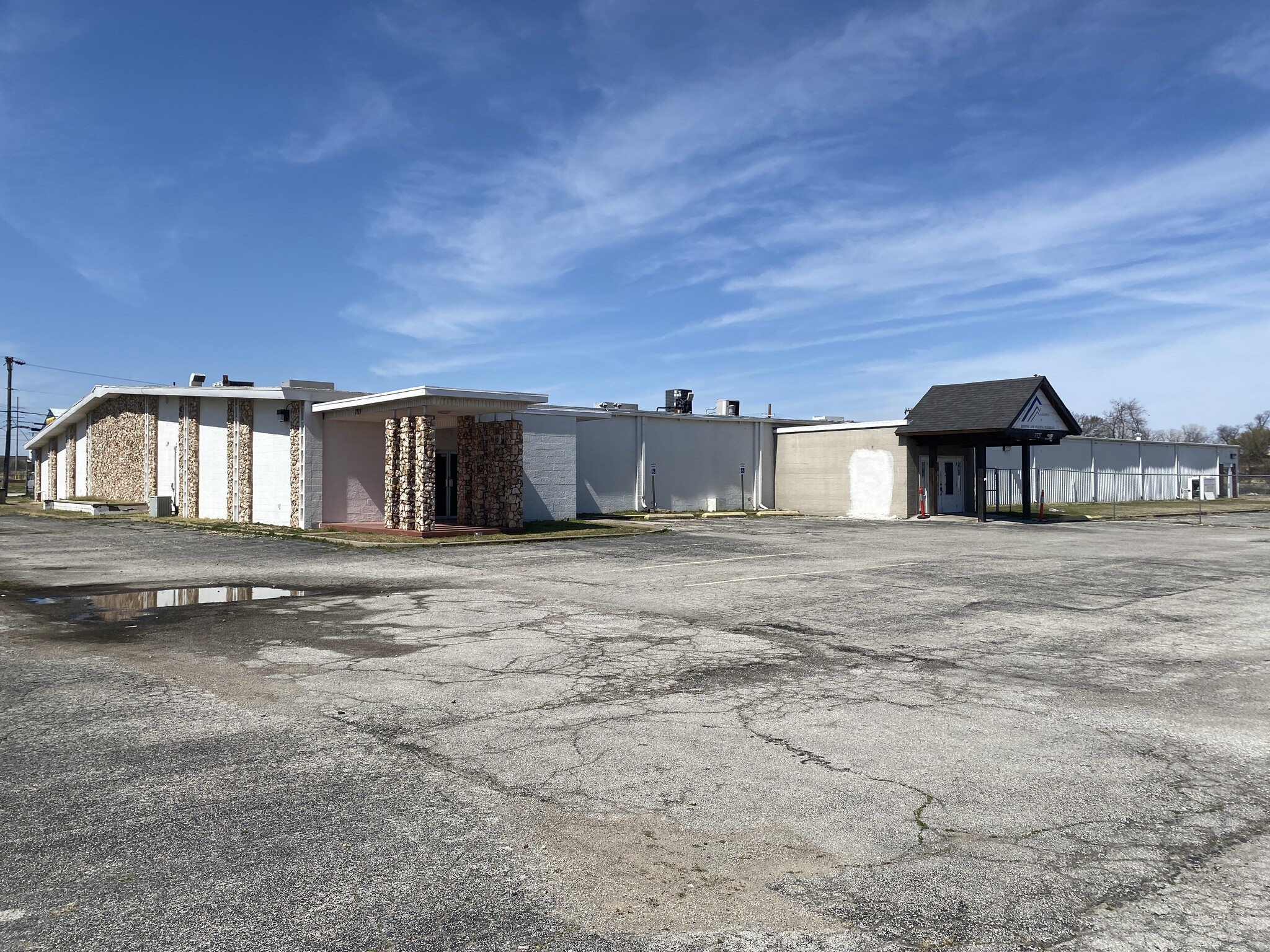
This feature is unavailable at the moment.
We apologize, but the feature you are trying to access is currently unavailable. We are aware of this issue and our team is working hard to resolve the matter.
Please check back in a few minutes. We apologize for the inconvenience.
- LoopNet Team
thank you

Your email has been sent!
7727 E 41st St
35,200 SF of Industrial Space Available in Tulsa, OK 74145



Features
all available space(1)
Display Rental Rate as
- Space
- Size
- Term
- Rental Rate
- Space Use
- Condition
- Available
35,200± SF Total (160’x 220’)*; 2,440± SF Main Office/Showroom/Counter Sales Area* - 1,071± SF NE Corner Office with Restroom; 17,600± SF Original North Warehouse* - 15.5’ to Ridge; 17,600± SF South Showroom (or Warehouse) Addition*; - 14’ to Ridge; Note: Multiple rooms separate the North and South sections; 12’ Eave Height; (1) 20’ x 14’ Loading Door; 3.4± Acre Site; IL (Industrial Light) Zoning; Fenced Yard; Large, Highly Visible Pylon Signage; Traffic Count: 19,318 AADT (average annual daily traffic) on E 41st Street; *Source: Assessor and Owner
- Sublease space available from current tenant
- Includes 2,440 SF of dedicated office space
- Lease rate does not include utilities, property expenses or building services
- 1 Drive Bay
| Space | Size | Term | Rental Rate | Space Use | Condition | Available |
| 1st Floor - Building | 35,200 SF | Negotiable | $6.52 CAD/SF/YR $0.54 CAD/SF/MO $229,427 CAD/YR $19,119 CAD/MO | Industrial | - | Now |
1st Floor - Building
| Size |
| 35,200 SF |
| Term |
| Negotiable |
| Rental Rate |
| $6.52 CAD/SF/YR $0.54 CAD/SF/MO $229,427 CAD/YR $19,119 CAD/MO |
| Space Use |
| Industrial |
| Condition |
| - |
| Available |
| Now |
1st Floor - Building
| Size | 35,200 SF |
| Term | Negotiable |
| Rental Rate | $6.52 CAD/SF/YR |
| Space Use | Industrial |
| Condition | - |
| Available | Now |
35,200± SF Total (160’x 220’)*; 2,440± SF Main Office/Showroom/Counter Sales Area* - 1,071± SF NE Corner Office with Restroom; 17,600± SF Original North Warehouse* - 15.5’ to Ridge; 17,600± SF South Showroom (or Warehouse) Addition*; - 14’ to Ridge; Note: Multiple rooms separate the North and South sections; 12’ Eave Height; (1) 20’ x 14’ Loading Door; 3.4± Acre Site; IL (Industrial Light) Zoning; Fenced Yard; Large, Highly Visible Pylon Signage; Traffic Count: 19,318 AADT (average annual daily traffic) on E 41st Street; *Source: Assessor and Owner
- Sublease space available from current tenant
- Lease rate does not include utilities, property expenses or building services
- Includes 2,440 SF of dedicated office space
- 1 Drive Bay
Property Overview
35,200± SF Total (160’x 220’)*; 2,440± SF Main Office/Showroom/Counter Sales Area* - 1,071± SF NE Corner Office with Restroom; 17,600± SF Original North Warehouse* - 15.5’ to Ridge; 17,600± SF South Showroom (or Warehouse) Addition*; - 14’ to Ridge; Note: Multiple rooms separate the North and South sections; 12’ Eave Height; (1) 20’ x 14’ Loading Door; 3.4± Acre Site; IL (Industrial Light) Zoning; Fenced Yard; Large, Highly Visible Pylon Signage; Traffic Count: 19,318 AADT (average annual daily traffic) on E 41st Street; *Source: Assessor
Warehouse FACILITY FACTS
Presented by

7727 E 41st St
Hmm, there seems to have been an error sending your message. Please try again.
Thanks! Your message was sent.






