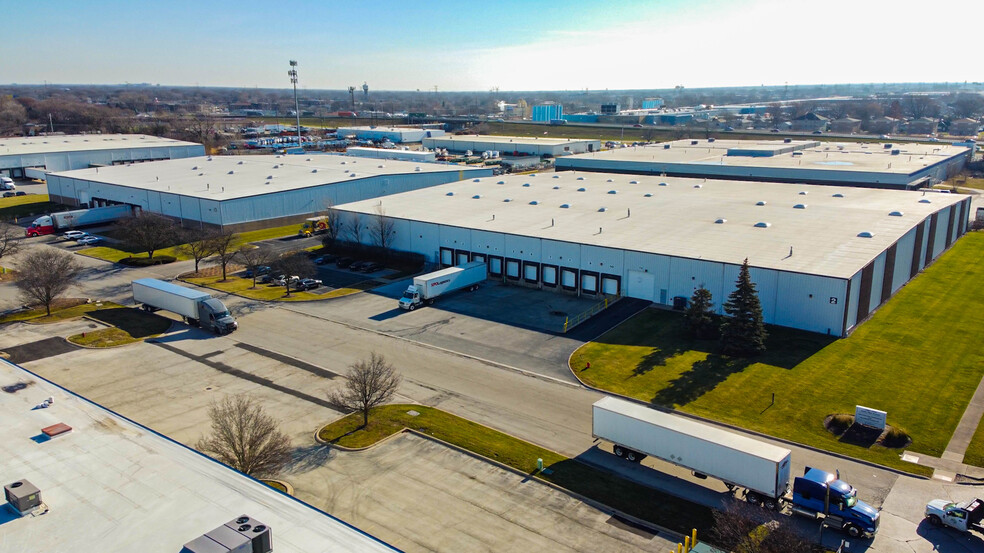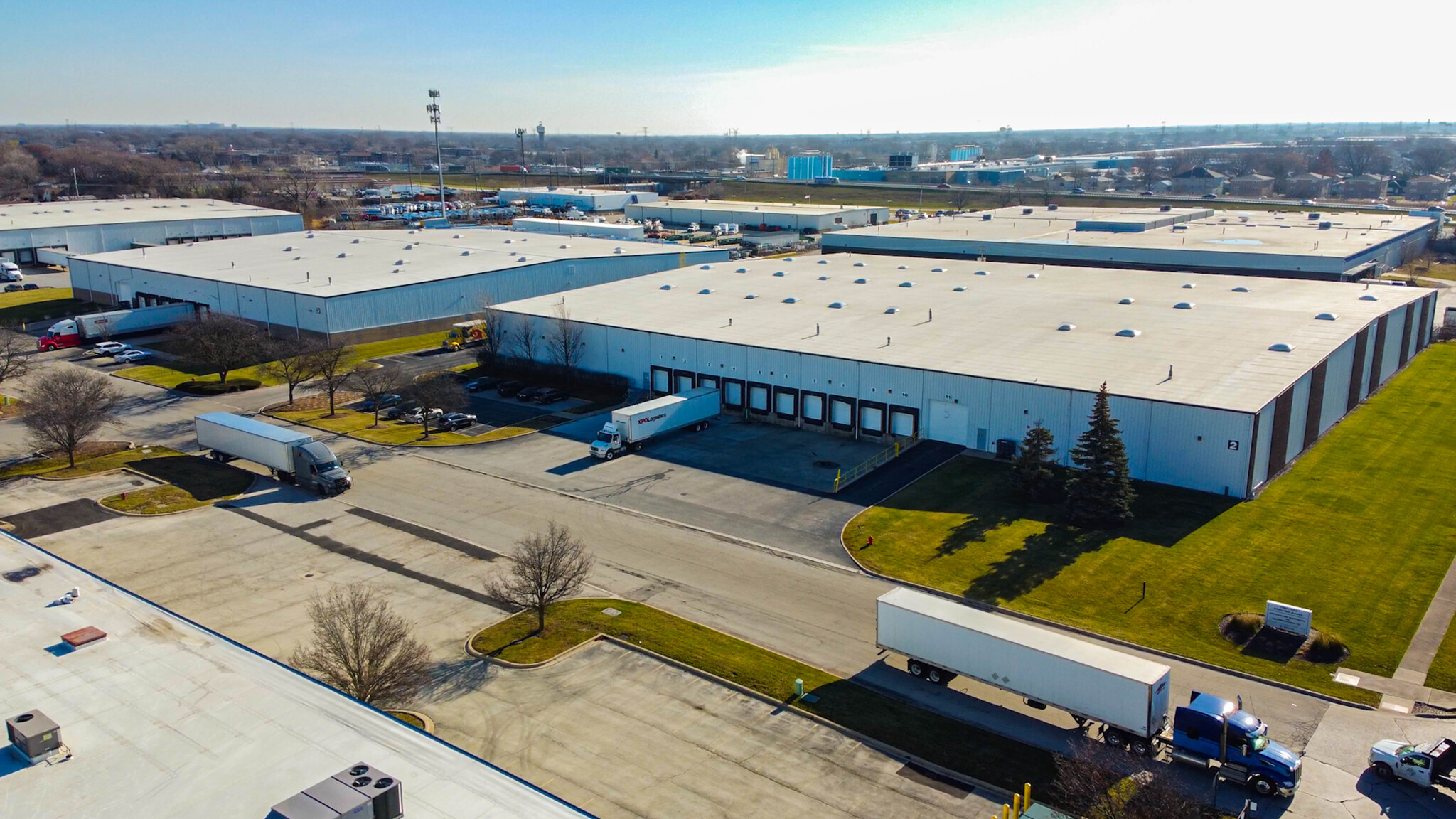
This feature is unavailable at the moment.
We apologize, but the feature you are trying to access is currently unavailable. We are aware of this issue and our team is working hard to resolve the matter.
Please check back in a few minutes. We apologize for the inconvenience.
- LoopNet Team
thank you

Your email has been sent!
TradeLane Bridgeview Distribution Center 7700 S 78th Ave
93,555 SF Vacant Industrial Building Bridgeview, IL 60455 For Sale

Investment Highlights
- Good proximity to ample skilled labor.
- Located within the TradeLane Bridgeview Distribution Center.
- Immediate access to I-294, I-55, Harlem Avenue, & Archer Avenue.
- 16 Miles to Chicago Loop.
- Minutes to I-55 via LaGrange Road (Rte 45) full interchange and via the Archer Avenue (IL-171) full interchange.
- Located within the TradeLane Bridgeview Distribution Center.
Executive Summary
Key features include 10 external loading docks and one drive-in door, facilitating efficient loading and unloading operations. The property also includes 17 car parking spaces and dedicated trailer parking, ensuring ample space for both employees and logistics needs.
The facility is well-equipped with modern amenities, including energy-efficient LED lighting and a robust wet fire protection system. It has an 800-amp power service at 277/480V, making it suitable for heavy-duty machinery and equipment. The interior layout benefits from a 48’ x 24’ column spacing, optimizing the use of space for storage or manufacturing.
Additionally, the building offers an inactive IHB internal rail spur, adding potential for future rail service. Zoned as I-2, this property is ideal for a range of industrial uses.
This property presents an excellent opportunity for businesses seeking a spacious and well-equipped industrial facility.
Property Facts
| Sale Type | Owner User | No. Stories | 1 |
| Property Type | Industrial | Year Built | 1991 |
| Property Subtype | Warehouse | Parking Ratio | 0.18/1,000 SF |
| Building Class | B | Clear Ceiling Height | 26 ft |
| Lot Size | 4.20 AC | No. Dock-High Doors/Loading | 10 |
| Rentable Building Area | 93,555 SF | No. Drive In / Grade-Level Doors | 1 |
| Sale Type | Owner User |
| Property Type | Industrial |
| Property Subtype | Warehouse |
| Building Class | B |
| Lot Size | 4.20 AC |
| Rentable Building Area | 93,555 SF |
| No. Stories | 1 |
| Year Built | 1991 |
| Parking Ratio | 0.18/1,000 SF |
| Clear Ceiling Height | 26 ft |
| No. Dock-High Doors/Loading | 10 |
| No. Drive In / Grade-Level Doors | 1 |
Amenities
- Signage
Utilities
- Gas - Natural
- Water - City
- Sewer - City
- Heating - Gas
Space Availability
- Space
- Size
- Space Use
- Condition
- Available
• Building Size: 93,555 SF • Available SF: 93,555 SF • Site Size: 4.2 AC • Office Area: 1,004 SF • Clear Height: 21’ - 26’ • Rail Service: IHB Internal Spur (inactive) • Loading Docks: 10 Ext • Drive-in Doors: 1 • Car Parking: 17 Spaces • Trailer Parking: Yes • Fire Protection: Wet System • Power Service: 800A @ 277/480V • Column Spacing: 48’ x 24’ • Zoning: I-2 • Real Estate Taxes: $2.92 PSF
| Space | Size | Space Use | Condition | Available |
| 1st Floor | 93,555 SF | Industrial | Full Build-Out | Now |
1st Floor
| Size |
| 93,555 SF |
| Space Use |
| Industrial |
| Condition |
| Full Build-Out |
| Available |
| Now |
1st Floor
| Size | 93,555 SF |
| Space Use | Industrial |
| Condition | Full Build-Out |
| Available | Now |
• Building Size: 93,555 SF • Available SF: 93,555 SF • Site Size: 4.2 AC • Office Area: 1,004 SF • Clear Height: 21’ - 26’ • Rail Service: IHB Internal Spur (inactive) • Loading Docks: 10 Ext • Drive-in Doors: 1 • Car Parking: 17 Spaces • Trailer Parking: Yes • Fire Protection: Wet System • Power Service: 800A @ 277/480V • Column Spacing: 48’ x 24’ • Zoning: I-2 • Real Estate Taxes: $2.92 PSF
PROPERTY TAXES
| Parcel Number | 18-25-313-023-0000 | Improvements Assessment | $598,465 CAD |
| Land Assessment | $195,817 CAD | Total Assessment | $794,282 CAD |
PROPERTY TAXES
zoning
| Zoning Code | I-2 |
| I-2 |
Presented by

TradeLane Bridgeview Distribution Center | 7700 S 78th Ave
Hmm, there seems to have been an error sending your message. Please try again.
Thanks! Your message was sent.



