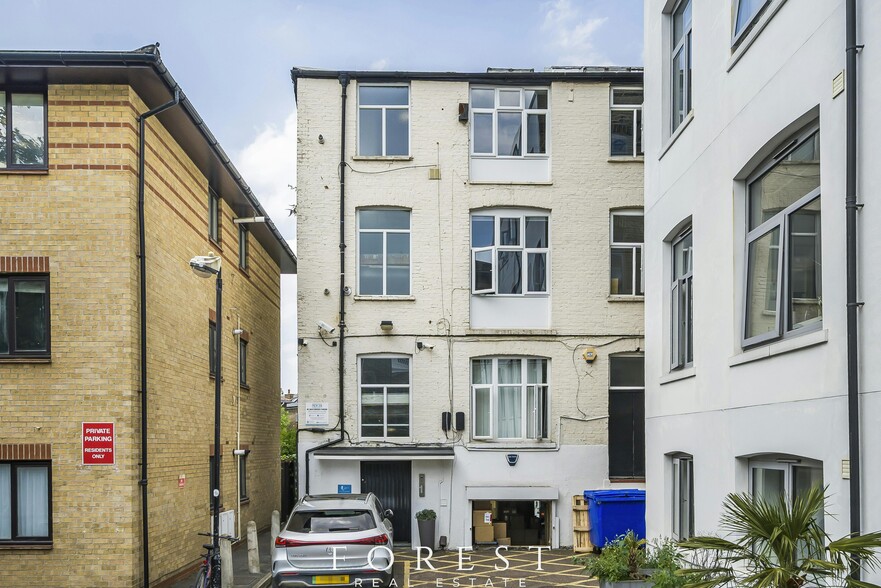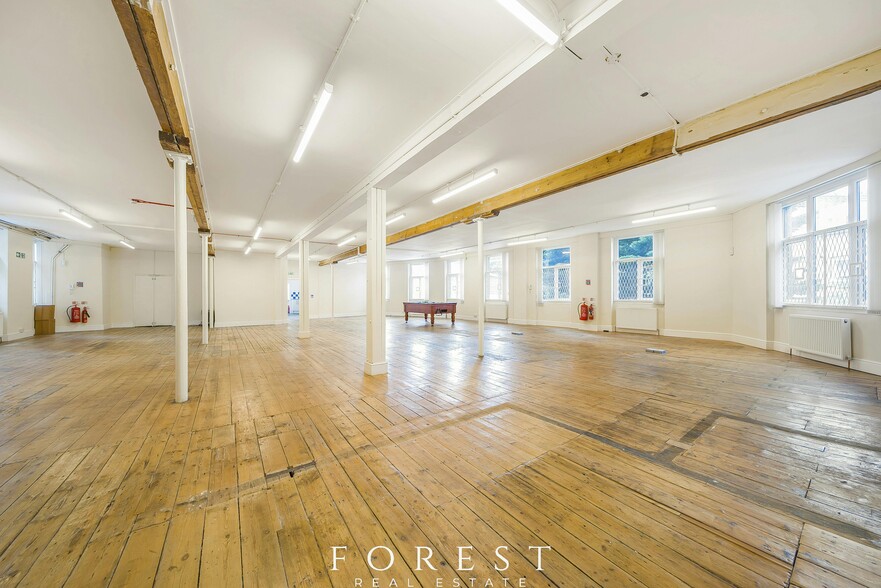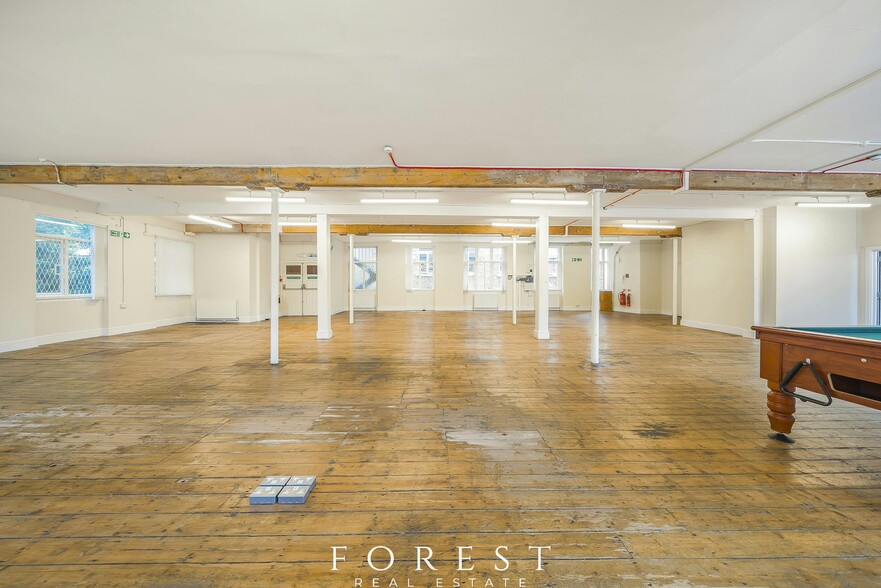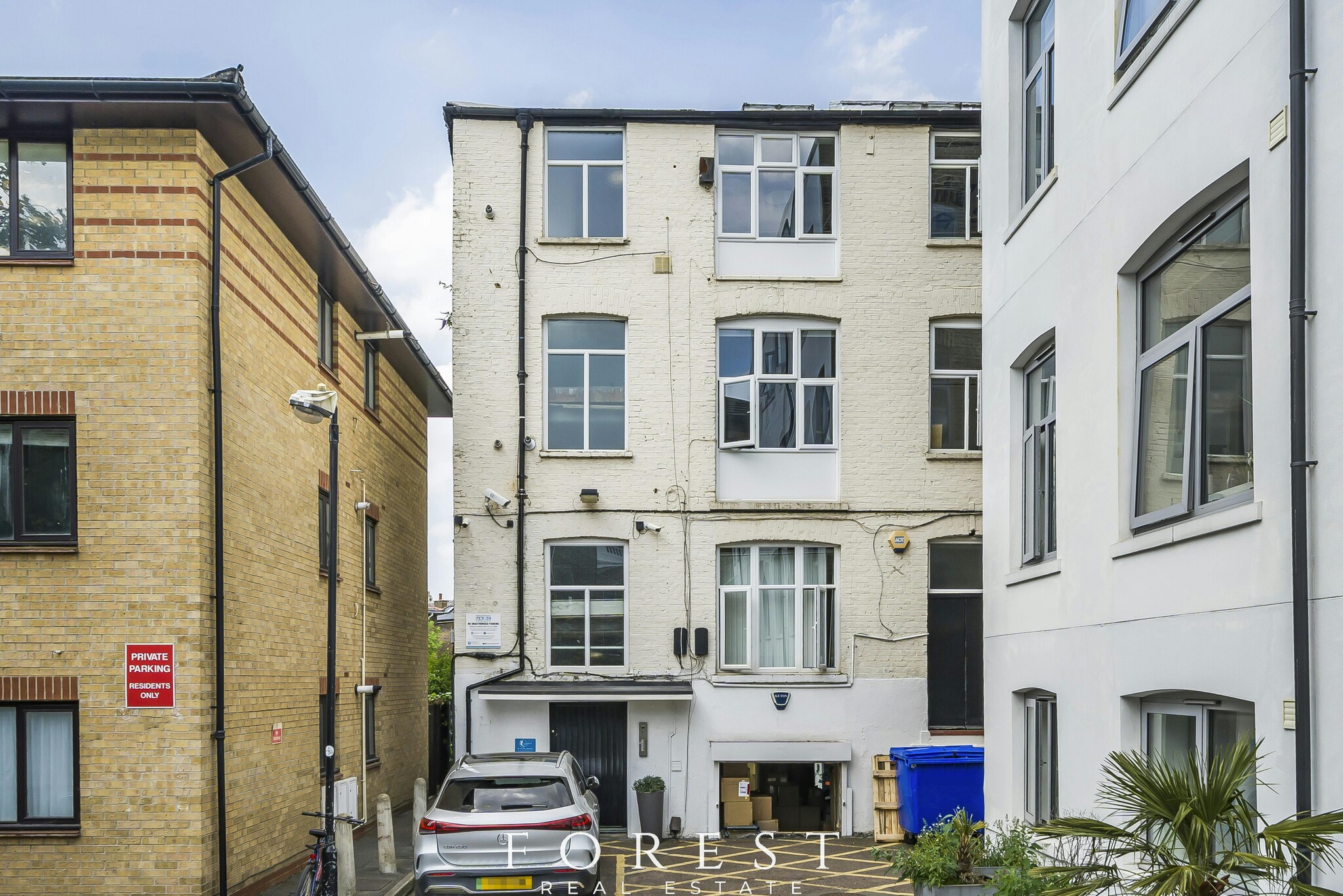
This feature is unavailable at the moment.
We apologize, but the feature you are trying to access is currently unavailable. We are aware of this issue and our team is working hard to resolve the matter.
Please check back in a few minutes. We apologize for the inconvenience.
- LoopNet Team
thank you

Your email has been sent!
77 Fortess Rd
2,840 SF of Office Space Available in London NW5 1AG



Highlights
- Loading Bay Facilities
- Warehouse Media Style
- Distribution Workforce
all available space(1)
Display Rental Rate as
- Space
- Size
- Term
- Rental Rate
- Space Use
- Condition
- Available
The G floor is presented as Cat B, unfurnished spec, offering approx 2840 sq ft. The accommodation, previously a warehouse, has been converted into officed space, retaining character features including iron columns and exposed wooden floorboards.
- Use Class: E
- Open Floor Plan Layout
- Kitchen
- Natural Light
- Hardwood Floors
- Converted to creative/industrial style workspace
- Partially Built-Out as Standard Office
- Fits 8 - 23 People
- Exposed Ceiling
- Private Restrooms
- Former warehouse premises
- Keeps the industrious charm of the past
| Space | Size | Term | Rental Rate | Space Use | Condition | Available |
| Ground | 2,840 SF | Negotiable | $50.67 CAD/SF/YR $4.22 CAD/SF/MO $545.46 CAD/m²/YR $45.45 CAD/m²/MO $11,993 CAD/MO $143,916 CAD/YR | Office | Partial Build-Out | Now |
Ground
| Size |
| 2,840 SF |
| Term |
| Negotiable |
| Rental Rate |
| $50.67 CAD/SF/YR $4.22 CAD/SF/MO $545.46 CAD/m²/YR $45.45 CAD/m²/MO $11,993 CAD/MO $143,916 CAD/YR |
| Space Use |
| Office |
| Condition |
| Partial Build-Out |
| Available |
| Now |
Ground
| Size | 2,840 SF |
| Term | Negotiable |
| Rental Rate | $50.67 CAD/SF/YR |
| Space Use | Office |
| Condition | Partial Build-Out |
| Available | Now |
The G floor is presented as Cat B, unfurnished spec, offering approx 2840 sq ft. The accommodation, previously a warehouse, has been converted into officed space, retaining character features including iron columns and exposed wooden floorboards.
- Use Class: E
- Partially Built-Out as Standard Office
- Open Floor Plan Layout
- Fits 8 - 23 People
- Kitchen
- Exposed Ceiling
- Natural Light
- Private Restrooms
- Hardwood Floors
- Former warehouse premises
- Converted to creative/industrial style workspace
- Keeps the industrious charm of the past
Property Overview
The property, formally a warehouse, has been converted into offices. The conversion has been sympathetic to the previous use and benefits from many original features throughout the accommodation, including iron columns and exposed wooden floorboards. The office comprises of a mixture of open plan accommodation, meeting rooms and kitchenette and breakout area. The floor has previously been occupied by a number of production houses and is well suited for those in the creative media industry.
- 24 Hour Access
- Security System
- Kitchen
- Storage Space
- Demised WC facilities
- Natural Light
- Shower Facilities
- Hardwood Floors
- Air Conditioning
PROPERTY FACTS
Presented by
Company Not Provided
77 Fortess Rd
Hmm, there seems to have been an error sending your message. Please try again.
Thanks! Your message was sent.














