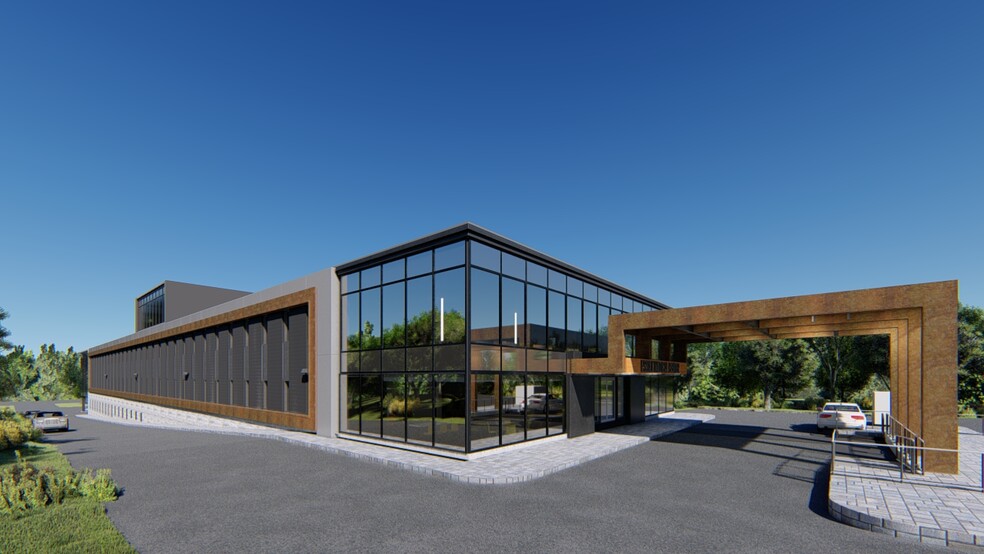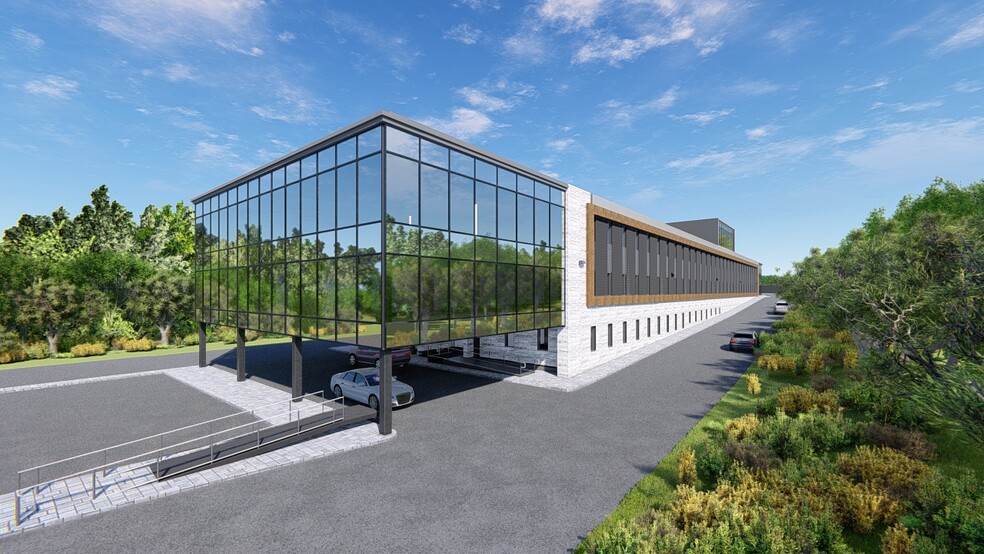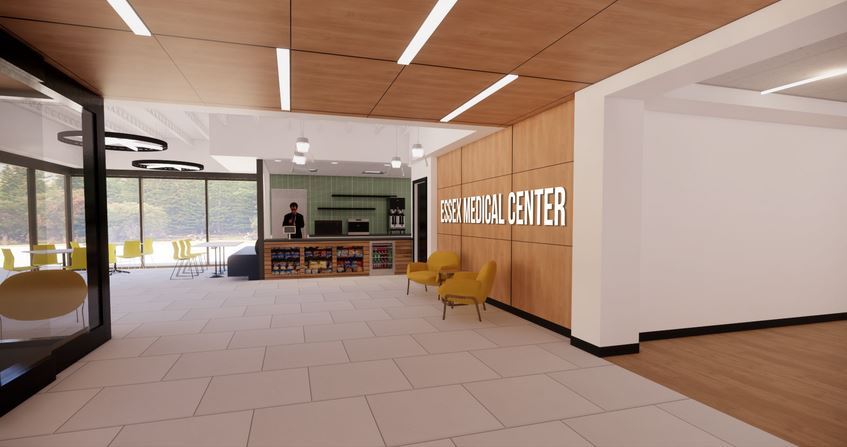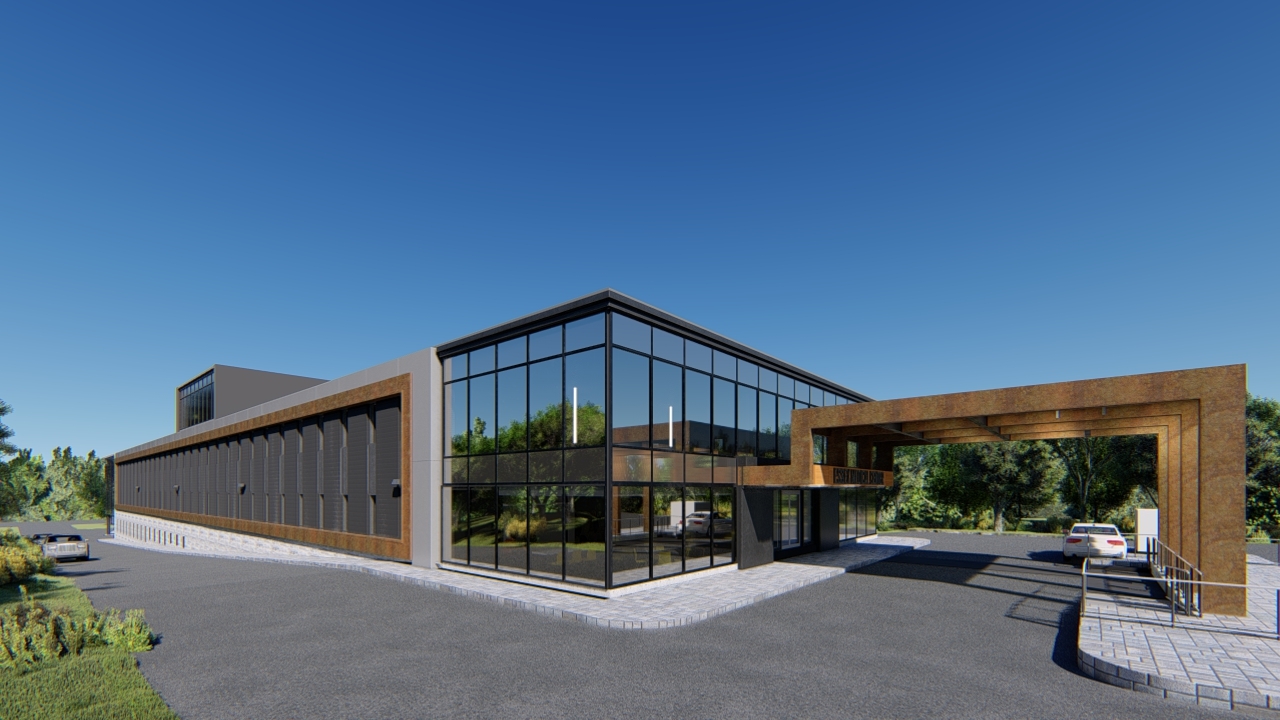Essex Medical Center 769 Northfield Ave 3,500 - 38,100 SF of Office/Medical Space Available in West Orange, NJ 07052



HIGHLIGHTS
- Strategically Located.
- Building and monument signage.
- Enhanced HVAC System.
- Drop Off/Pick Up Portico.
- Designated doctor/medical professional parking lot.
- Fully ADA accessible.
ALL AVAILABLE SPACES(4)
Display Rental Rate as
- SPACE
- SIZE
- TERM
- RENTAL RATE
- SPACE USE
- CONDITION
- AVAILABLE
- Fully Built-Out as Standard Office
- Central Air and Heating
- Mostly Open Floor Plan Layout
- Smoke Detector
- Fully Built-Out as Standard Office
- Can be combined with additional space(s) for up to 32,600 SF of adjacent space
- Smoke Detector
- Mostly Open Floor Plan Layout
- Central Air and Heating
- Fully Built-Out as Standard Office
- Can be combined with additional space(s) for up to 32,600 SF of adjacent space
- Smoke Detector
- Mostly Open Floor Plan Layout
- Central Air and Heating
- Fully Built-Out as Standard Office
- Can be combined with additional space(s) for up to 32,600 SF of adjacent space
- Smoke Detector
- Mostly Open Floor Plan Layout
- Central Air and Heating
| Space | Size | Term | Rental Rate | Space Use | Condition | Available |
| Lower Level | 5,500 SF | Negotiable | Upon Request | Office/Medical | Full Build-Out | Now |
| 1st Floor | 4,100 SF | Negotiable | Upon Request | Office/Medical | Full Build-Out | Now |
| 2nd Floor | 25,000 SF | Negotiable | Upon Request | Office/Medical | Full Build-Out | Now |
| Penthouse, Ste Penthouse | 3,500 SF | Negotiable | Upon Request | Office/Medical | Full Build-Out | Now |
Lower Level
| Size |
| 5,500 SF |
| Term |
| Negotiable |
| Rental Rate |
| Upon Request |
| Space Use |
| Office/Medical |
| Condition |
| Full Build-Out |
| Available |
| Now |
1st Floor
| Size |
| 4,100 SF |
| Term |
| Negotiable |
| Rental Rate |
| Upon Request |
| Space Use |
| Office/Medical |
| Condition |
| Full Build-Out |
| Available |
| Now |
2nd Floor
| Size |
| 25,000 SF |
| Term |
| Negotiable |
| Rental Rate |
| Upon Request |
| Space Use |
| Office/Medical |
| Condition |
| Full Build-Out |
| Available |
| Now |
Penthouse, Ste Penthouse
| Size |
| 3,500 SF |
| Term |
| Negotiable |
| Rental Rate |
| Upon Request |
| Space Use |
| Office/Medical |
| Condition |
| Full Build-Out |
| Available |
| Now |
PROPERTY OVERVIEW
Strategically located building undergoing renovations into a Class A Office/Medical Space. Ample signage opportunity with onsite food service and property manager, an enhanced HVAC system and a doctor's parking lot. Planned Improvements include a new main lobby, new elevators, renovated common areas, new bathrooms on each floor, new covered porticos, new roof, a repaved/restripped parking lot, and a new exterior façade with porcelain tile rainscreen, GFRC panels, and wood grain ceilings for the porticos.
- 24 Hour Access
- Bus Line
- Food Service
- Property Manager on Site
- Air Conditioning
PROPERTY FACTS
SELECT TENANTS
- FLOOR
- TENANT NAME
- 1st
- Berg & Zoubek Center
- LL
- Roseanna Zoubek LCSW
- 1st
- Sportscare Physical Therapy








