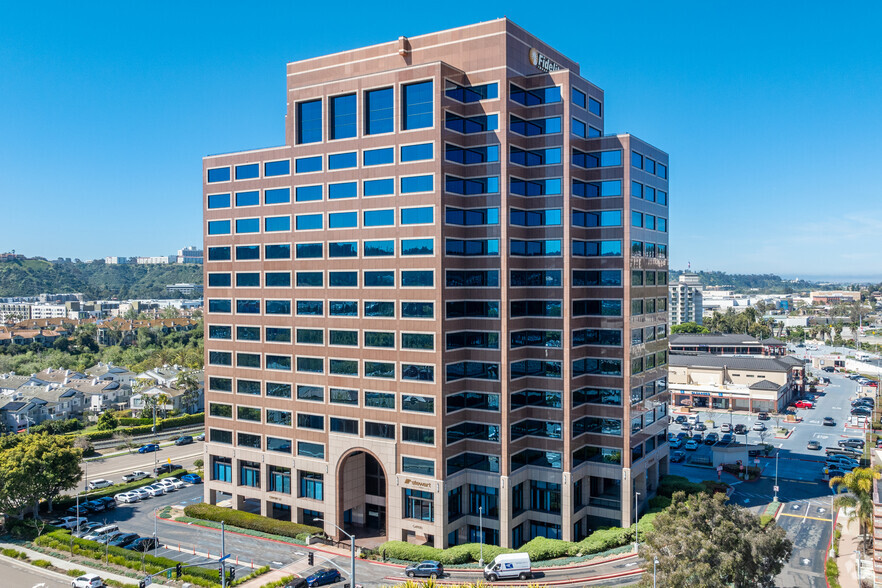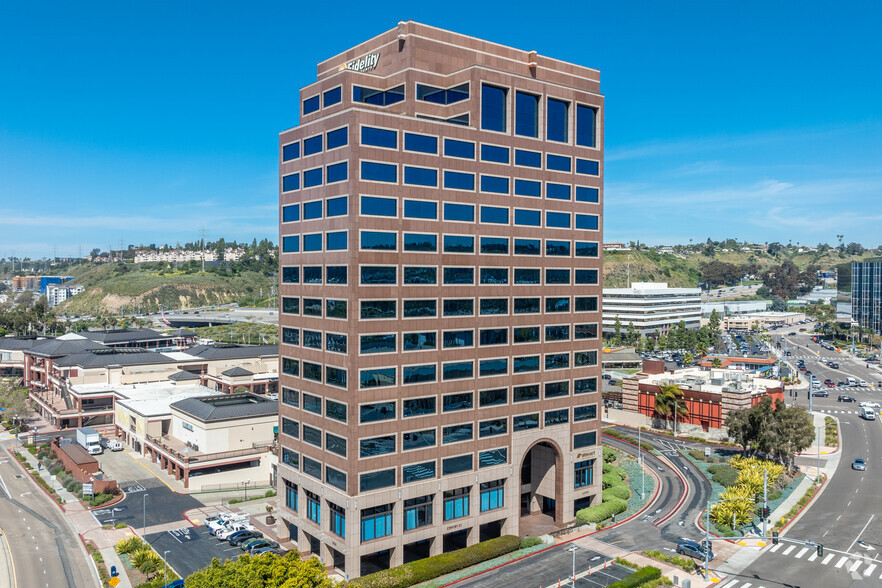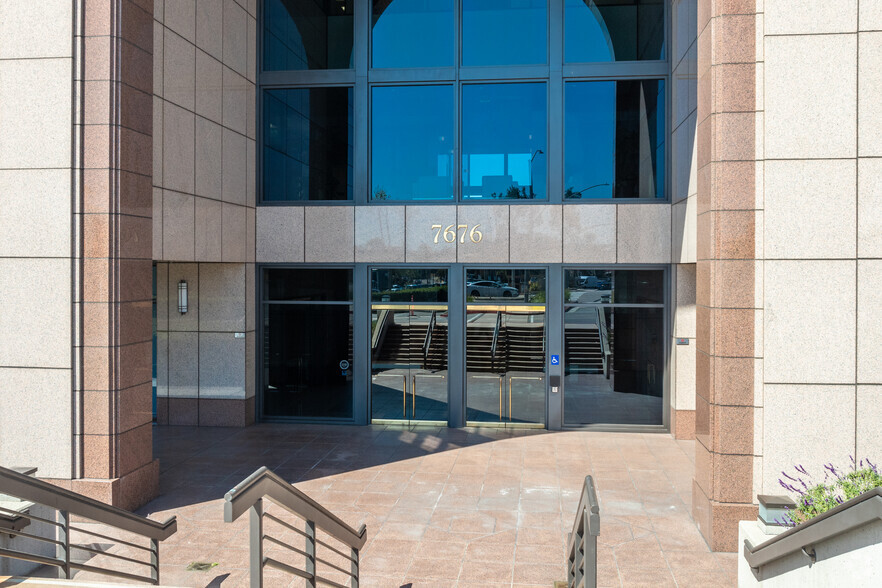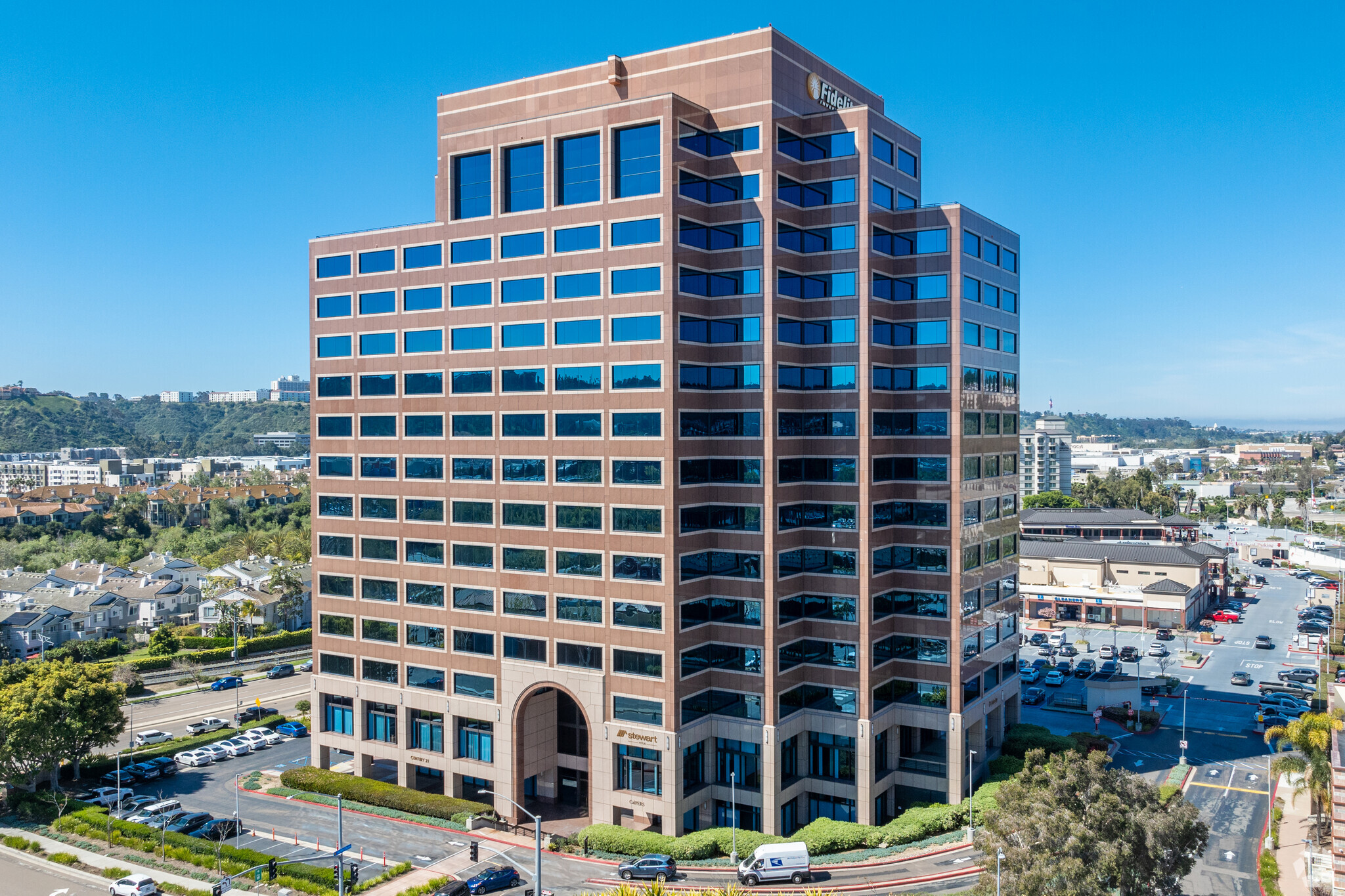
This feature is unavailable at the moment.
We apologize, but the feature you are trying to access is currently unavailable. We are aware of this issue and our team is working hard to resolve the matter.
Please check back in a few minutes. We apologize for the inconvenience.
- LoopNet Team
thank you

Your email has been sent!
Hazard Center Office Tower 7676 Hazard Center Dr
1,973 - 84,706 SF of 4-Star Office Space Available in San Diego, CA 92108



Highlights
- 24/7 on-site security
- Direct access to public transit and trolley station
- On-site food, beverage, and retailers
- Men’s and women’s locker rooms and a workout facility located on-site
all available spaces(16)
Display Rental Rate as
- Space
- Size
- Term
- Rental Rate
- Space Use
- Condition
- Available
- Rate includes utilities, building services and property expenses
- Rate includes utilities, building services and property expenses
- Rate includes utilities, building services and property expenses
New spec suite with modern improvements including double-door glass entry off of the plaza level lobby, multiple window-line offices, abundant open space and open break room leading out to an expansive private outdoor patio via sliding glass doors. https://my.matterport.com/show/?m=9FqrBj9pdeR
- Rate includes utilities, building services and property expenses
- Excellent window-line wrapping the suite
- Natural Light
- Rate includes utilities, building services and property expenses
Directly western facing suite with a double door entry off the elevator lobby; dedicated reception, 13 private offices, 2 conference rooms, break room, training room, print copy room, storage room, and open office area.
- Rate includes utilities, building services and property expenses
- Mostly Open Floor Plan Layout
- 2 Conference Rooms
- Can be combined with additional space(s) for up to 15,986 SF of adjacent space
- Kitchen
- Print/Copy Room
- Fully Built-Out as Standard Office
- 13 Private Offices
- Space is in Excellent Condition
- Reception Area
- Elevator Access
- Secure Storage
Reception, nine (9) private offices, one (1) huddle room and one (1) huddle area, break area, copy/print area, two (2) phone rooms, server/storage room and open office.
- Rate includes utilities, building services and property expenses
Planned spec suite with glass conference room, 7 private offices, break room/cafe, phone room, server and storage room, and open area for cubes. https://matterport.com/discover/space/SGT83mku3hY
- Rate includes utilities, building services and property expenses
- Partitioned Offices
- Print/Copy Room
- Window lined offices
- Fully Built-Out as Standard Office
- Can be combined with additional space(s) for up to 15,986 SF of adjacent space
- Natural Light
Double-door entry of the elevator lobby; 4 private offices, conference room, break room, open office area, and a server room. https://my.matterport.com/show/?m=ZDDsX7h1qNs
- Rate includes utilities, building services and property expenses
- Mostly Open Floor Plan Layout
- 1 Conference Room
- Can be combined with additional space(s) for up to 7,829 SF of adjacent space
- Print/Copy Room
- Fully Built-Out as Standard Office
- 4 Private Offices
- Space is in Excellent Condition
- Elevator Access
- 3 Private Offices
- Can be combined with additional space(s) for up to 7,829 SF of adjacent space
- 1 Conference Room
Three private offices, open office area, break room, two conference rooms, phone rooms and storage room. https://my.matterport.com/show/?m=MgDgJNTVzpc
- Rate includes utilities, building services and property expenses
- 2 Conference Rooms
- 3 Private Offices
- Rate includes utilities, building services and property expenses
Double door reception off elevator lobby, elevated western views towards Mission Bay and the Pacific Ocean, reception, conference room, breakroom, mostly open office layout with 5 window-lined offices and 4 interior offices. Suite is contiguous with Suite 1360 https://my.matterport.com/show/?m=xvh9c5Dqd1s
- Rate includes utilities, building services and property expenses
- Mostly Open Floor Plan Layout
- 1 Conference Room
- Can be combined with additional space(s) for up to 16,780 SF of adjacent space
- Elevator Access
- Open-Plan
- Fully Built-Out as Standard Office
- 9 Private Offices
- Space is in Excellent Condition
- Reception Area
- Natural Light
- Elevated western views towards Mission Bay and the
Existing layout includes 9 offices, storage area, and open office area Suite is contiguous with Suite 1300. https://my.matterport.com/show/?m=8FaEj2u9eMP
- Rate includes utilities, building services and property expenses
- 9 Private Offices
- Can be combined with additional space(s) for up to 16,780 SF of adjacent space
- Natural Light
- Open office area included
- Fully Built-Out as Standard Office
- Space is in Excellent Condition
- Secure Storage
- Open-Plan
Penthouse floor of the building. Panoramic views of Mission Valley and the Pacific Ocean. Glass conference room, 8 private offices, small conference room, open space for cubes and area for new break room. https://my.matterport.com/show/?m=JyPYZkth4Ww
- Rate includes utilities, building services and property expenses
- Mostly Open Floor Plan Layout
- 2 Conference Rooms
- Can be combined with additional space(s) for up to 9,084 SF of adjacent space
- Secure Storage
- Fully Built-Out as Standard Office
- 8 Private Offices
- Space is in Excellent Condition
- Reception Area
- Open office areas
Penthouse suite with views of Mission Valley. Five (5) private offices, breakroom, server room and open office area for cubes.
- Rate includes utilities, building services and property expenses
- Can be combined with additional space(s) for up to 9,084 SF of adjacent space
- 5 Private Offices
| Space | Size | Term | Rental Rate | Space Use | Condition | Available |
| 1st Floor, Ste 100 | 4,918 SF | Negotiable | $64.36 CAD/SF/YR $5.36 CAD/SF/MO $316,533 CAD/YR $26,378 CAD/MO | Office | - | 2025-05-01 |
| 1st Floor, Ste 150 | 2,334 SF | Negotiable | $64.36 CAD/SF/YR $5.36 CAD/SF/MO $150,221 CAD/YR $12,518 CAD/MO | Office | - | 2025-05-01 |
| 2nd Floor, Ste 200 | 7,788 SF | Negotiable | $64.36 CAD/SF/YR $5.36 CAD/SF/MO $501,252 CAD/YR $41,771 CAD/MO | Office | - | 2025-05-01 |
| 2nd Floor, Ste 210 | 5,257 SF | Negotiable | $64.36 CAD/SF/YR $5.36 CAD/SF/MO $338,352 CAD/YR $28,196 CAD/MO | Office | Spec Suite | Now |
| 3rd Floor, Ste 300 | 5,700 SF | Negotiable | $64.36 CAD/SF/YR $5.36 CAD/SF/MO $366,864 CAD/YR $30,572 CAD/MO | Office | - | 2025-05-01 |
| 6th Floor, Ste 600 | 10,803 SF | Negotiable | $64.36 CAD/SF/YR $5.36 CAD/SF/MO $695,304 CAD/YR $57,942 CAD/MO | Office | Full Build-Out | Now |
| 6th Floor, Ste 625 | 2,977 SF | Negotiable | $64.36 CAD/SF/YR $5.36 CAD/SF/MO $191,606 CAD/YR $15,967 CAD/MO | Office | - | 2025-05-01 |
| 6th Floor, Ste 650 | 5,183 SF | Negotiable | $64.36 CAD/SF/YR $5.36 CAD/SF/MO $333,589 CAD/YR $27,799 CAD/MO | Office | Full Build-Out | Now |
| 7th Floor, Ste 725 | 4,016 SF | Negotiable | $64.36 CAD/SF/YR $5.36 CAD/SF/MO $258,478 CAD/YR $21,540 CAD/MO | Office | Full Build-Out | Now |
| 7th Floor, Ste 750 | 3,813 SF | Negotiable | Upon Request Upon Request Upon Request Upon Request | Office | - | Now |
| 8th Floor, Ste 810 | 3,997 SF | Negotiable | $64.36 CAD/SF/YR $5.36 CAD/SF/MO $257,256 CAD/YR $21,438 CAD/MO | Office | - | Now |
| 8th Floor, Ste 860 | 2,056 SF | Negotiable | $64.36 CAD/SF/YR $5.36 CAD/SF/MO $132,329 CAD/YR $11,027 CAD/MO | Office | - | Now |
| 13th Floor, Ste 1300 | 8,369 SF | Negotiable | $64.36 CAD/SF/YR $5.36 CAD/SF/MO $538,647 CAD/YR $44,887 CAD/MO | Office | Full Build-Out | Now |
| 13th Floor, Ste 1360 | 8,411 SF | Negotiable | $64.36 CAD/SF/YR $5.36 CAD/SF/MO $541,350 CAD/YR $45,113 CAD/MO | Office | Full Build-Out | Now |
| 15th Floor, Ste 1500 | 7,111 SF | Negotiable | $64.36 CAD/SF/YR $5.36 CAD/SF/MO $457,679 CAD/YR $38,140 CAD/MO | Office | Full Build-Out | Now |
| 15th Floor, Ste 1525 | 1,973 SF | Negotiable | $64.36 CAD/SF/YR $5.36 CAD/SF/MO $126,987 CAD/YR $10,582 CAD/MO | Office | Full Build-Out | Now |
1st Floor, Ste 100
| Size |
| 4,918 SF |
| Term |
| Negotiable |
| Rental Rate |
| $64.36 CAD/SF/YR $5.36 CAD/SF/MO $316,533 CAD/YR $26,378 CAD/MO |
| Space Use |
| Office |
| Condition |
| - |
| Available |
| 2025-05-01 |
1st Floor, Ste 150
| Size |
| 2,334 SF |
| Term |
| Negotiable |
| Rental Rate |
| $64.36 CAD/SF/YR $5.36 CAD/SF/MO $150,221 CAD/YR $12,518 CAD/MO |
| Space Use |
| Office |
| Condition |
| - |
| Available |
| 2025-05-01 |
2nd Floor, Ste 200
| Size |
| 7,788 SF |
| Term |
| Negotiable |
| Rental Rate |
| $64.36 CAD/SF/YR $5.36 CAD/SF/MO $501,252 CAD/YR $41,771 CAD/MO |
| Space Use |
| Office |
| Condition |
| - |
| Available |
| 2025-05-01 |
2nd Floor, Ste 210
| Size |
| 5,257 SF |
| Term |
| Negotiable |
| Rental Rate |
| $64.36 CAD/SF/YR $5.36 CAD/SF/MO $338,352 CAD/YR $28,196 CAD/MO |
| Space Use |
| Office |
| Condition |
| Spec Suite |
| Available |
| Now |
3rd Floor, Ste 300
| Size |
| 5,700 SF |
| Term |
| Negotiable |
| Rental Rate |
| $64.36 CAD/SF/YR $5.36 CAD/SF/MO $366,864 CAD/YR $30,572 CAD/MO |
| Space Use |
| Office |
| Condition |
| - |
| Available |
| 2025-05-01 |
6th Floor, Ste 600
| Size |
| 10,803 SF |
| Term |
| Negotiable |
| Rental Rate |
| $64.36 CAD/SF/YR $5.36 CAD/SF/MO $695,304 CAD/YR $57,942 CAD/MO |
| Space Use |
| Office |
| Condition |
| Full Build-Out |
| Available |
| Now |
6th Floor, Ste 625
| Size |
| 2,977 SF |
| Term |
| Negotiable |
| Rental Rate |
| $64.36 CAD/SF/YR $5.36 CAD/SF/MO $191,606 CAD/YR $15,967 CAD/MO |
| Space Use |
| Office |
| Condition |
| - |
| Available |
| 2025-05-01 |
6th Floor, Ste 650
| Size |
| 5,183 SF |
| Term |
| Negotiable |
| Rental Rate |
| $64.36 CAD/SF/YR $5.36 CAD/SF/MO $333,589 CAD/YR $27,799 CAD/MO |
| Space Use |
| Office |
| Condition |
| Full Build-Out |
| Available |
| Now |
7th Floor, Ste 725
| Size |
| 4,016 SF |
| Term |
| Negotiable |
| Rental Rate |
| $64.36 CAD/SF/YR $5.36 CAD/SF/MO $258,478 CAD/YR $21,540 CAD/MO |
| Space Use |
| Office |
| Condition |
| Full Build-Out |
| Available |
| Now |
7th Floor, Ste 750
| Size |
| 3,813 SF |
| Term |
| Negotiable |
| Rental Rate |
| Upon Request Upon Request Upon Request Upon Request |
| Space Use |
| Office |
| Condition |
| - |
| Available |
| Now |
8th Floor, Ste 810
| Size |
| 3,997 SF |
| Term |
| Negotiable |
| Rental Rate |
| $64.36 CAD/SF/YR $5.36 CAD/SF/MO $257,256 CAD/YR $21,438 CAD/MO |
| Space Use |
| Office |
| Condition |
| - |
| Available |
| Now |
8th Floor, Ste 860
| Size |
| 2,056 SF |
| Term |
| Negotiable |
| Rental Rate |
| $64.36 CAD/SF/YR $5.36 CAD/SF/MO $132,329 CAD/YR $11,027 CAD/MO |
| Space Use |
| Office |
| Condition |
| - |
| Available |
| Now |
13th Floor, Ste 1300
| Size |
| 8,369 SF |
| Term |
| Negotiable |
| Rental Rate |
| $64.36 CAD/SF/YR $5.36 CAD/SF/MO $538,647 CAD/YR $44,887 CAD/MO |
| Space Use |
| Office |
| Condition |
| Full Build-Out |
| Available |
| Now |
13th Floor, Ste 1360
| Size |
| 8,411 SF |
| Term |
| Negotiable |
| Rental Rate |
| $64.36 CAD/SF/YR $5.36 CAD/SF/MO $541,350 CAD/YR $45,113 CAD/MO |
| Space Use |
| Office |
| Condition |
| Full Build-Out |
| Available |
| Now |
15th Floor, Ste 1500
| Size |
| 7,111 SF |
| Term |
| Negotiable |
| Rental Rate |
| $64.36 CAD/SF/YR $5.36 CAD/SF/MO $457,679 CAD/YR $38,140 CAD/MO |
| Space Use |
| Office |
| Condition |
| Full Build-Out |
| Available |
| Now |
15th Floor, Ste 1525
| Size |
| 1,973 SF |
| Term |
| Negotiable |
| Rental Rate |
| $64.36 CAD/SF/YR $5.36 CAD/SF/MO $126,987 CAD/YR $10,582 CAD/MO |
| Space Use |
| Office |
| Condition |
| Full Build-Out |
| Available |
| Now |
1st Floor, Ste 100
| Size | 4,918 SF |
| Term | Negotiable |
| Rental Rate | $64.36 CAD/SF/YR |
| Space Use | Office |
| Condition | - |
| Available | 2025-05-01 |
- Rate includes utilities, building services and property expenses
1st Floor, Ste 150
| Size | 2,334 SF |
| Term | Negotiable |
| Rental Rate | $64.36 CAD/SF/YR |
| Space Use | Office |
| Condition | - |
| Available | 2025-05-01 |
- Rate includes utilities, building services and property expenses
2nd Floor, Ste 200
| Size | 7,788 SF |
| Term | Negotiable |
| Rental Rate | $64.36 CAD/SF/YR |
| Space Use | Office |
| Condition | - |
| Available | 2025-05-01 |
- Rate includes utilities, building services and property expenses
2nd Floor, Ste 210
| Size | 5,257 SF |
| Term | Negotiable |
| Rental Rate | $64.36 CAD/SF/YR |
| Space Use | Office |
| Condition | Spec Suite |
| Available | Now |
New spec suite with modern improvements including double-door glass entry off of the plaza level lobby, multiple window-line offices, abundant open space and open break room leading out to an expansive private outdoor patio via sliding glass doors. https://my.matterport.com/show/?m=9FqrBj9pdeR
- Rate includes utilities, building services and property expenses
- Natural Light
- Excellent window-line wrapping the suite
3rd Floor, Ste 300
| Size | 5,700 SF |
| Term | Negotiable |
| Rental Rate | $64.36 CAD/SF/YR |
| Space Use | Office |
| Condition | - |
| Available | 2025-05-01 |
- Rate includes utilities, building services and property expenses
6th Floor, Ste 600
| Size | 10,803 SF |
| Term | Negotiable |
| Rental Rate | $64.36 CAD/SF/YR |
| Space Use | Office |
| Condition | Full Build-Out |
| Available | Now |
Directly western facing suite with a double door entry off the elevator lobby; dedicated reception, 13 private offices, 2 conference rooms, break room, training room, print copy room, storage room, and open office area.
- Rate includes utilities, building services and property expenses
- Fully Built-Out as Standard Office
- Mostly Open Floor Plan Layout
- 13 Private Offices
- 2 Conference Rooms
- Space is in Excellent Condition
- Can be combined with additional space(s) for up to 15,986 SF of adjacent space
- Reception Area
- Kitchen
- Elevator Access
- Print/Copy Room
- Secure Storage
6th Floor, Ste 625
| Size | 2,977 SF |
| Term | Negotiable |
| Rental Rate | $64.36 CAD/SF/YR |
| Space Use | Office |
| Condition | - |
| Available | 2025-05-01 |
Reception, nine (9) private offices, one (1) huddle room and one (1) huddle area, break area, copy/print area, two (2) phone rooms, server/storage room and open office.
- Rate includes utilities, building services and property expenses
6th Floor, Ste 650
| Size | 5,183 SF |
| Term | Negotiable |
| Rental Rate | $64.36 CAD/SF/YR |
| Space Use | Office |
| Condition | Full Build-Out |
| Available | Now |
Planned spec suite with glass conference room, 7 private offices, break room/cafe, phone room, server and storage room, and open area for cubes. https://matterport.com/discover/space/SGT83mku3hY
- Rate includes utilities, building services and property expenses
- Fully Built-Out as Standard Office
- Partitioned Offices
- Can be combined with additional space(s) for up to 15,986 SF of adjacent space
- Print/Copy Room
- Natural Light
- Window lined offices
7th Floor, Ste 725
| Size | 4,016 SF |
| Term | Negotiable |
| Rental Rate | $64.36 CAD/SF/YR |
| Space Use | Office |
| Condition | Full Build-Out |
| Available | Now |
Double-door entry of the elevator lobby; 4 private offices, conference room, break room, open office area, and a server room. https://my.matterport.com/show/?m=ZDDsX7h1qNs
- Rate includes utilities, building services and property expenses
- Fully Built-Out as Standard Office
- Mostly Open Floor Plan Layout
- 4 Private Offices
- 1 Conference Room
- Space is in Excellent Condition
- Can be combined with additional space(s) for up to 7,829 SF of adjacent space
- Elevator Access
- Print/Copy Room
7th Floor, Ste 750
| Size | 3,813 SF |
| Term | Negotiable |
| Rental Rate | Upon Request |
| Space Use | Office |
| Condition | - |
| Available | Now |
- 3 Private Offices
- 1 Conference Room
- Can be combined with additional space(s) for up to 7,829 SF of adjacent space
8th Floor, Ste 810
| Size | 3,997 SF |
| Term | Negotiable |
| Rental Rate | $64.36 CAD/SF/YR |
| Space Use | Office |
| Condition | - |
| Available | Now |
Three private offices, open office area, break room, two conference rooms, phone rooms and storage room. https://my.matterport.com/show/?m=MgDgJNTVzpc
- Rate includes utilities, building services and property expenses
- 3 Private Offices
- 2 Conference Rooms
8th Floor, Ste 860
| Size | 2,056 SF |
| Term | Negotiable |
| Rental Rate | $64.36 CAD/SF/YR |
| Space Use | Office |
| Condition | - |
| Available | Now |
- Rate includes utilities, building services and property expenses
13th Floor, Ste 1300
| Size | 8,369 SF |
| Term | Negotiable |
| Rental Rate | $64.36 CAD/SF/YR |
| Space Use | Office |
| Condition | Full Build-Out |
| Available | Now |
Double door reception off elevator lobby, elevated western views towards Mission Bay and the Pacific Ocean, reception, conference room, breakroom, mostly open office layout with 5 window-lined offices and 4 interior offices. Suite is contiguous with Suite 1360 https://my.matterport.com/show/?m=xvh9c5Dqd1s
- Rate includes utilities, building services and property expenses
- Fully Built-Out as Standard Office
- Mostly Open Floor Plan Layout
- 9 Private Offices
- 1 Conference Room
- Space is in Excellent Condition
- Can be combined with additional space(s) for up to 16,780 SF of adjacent space
- Reception Area
- Elevator Access
- Natural Light
- Open-Plan
- Elevated western views towards Mission Bay and the
13th Floor, Ste 1360
| Size | 8,411 SF |
| Term | Negotiable |
| Rental Rate | $64.36 CAD/SF/YR |
| Space Use | Office |
| Condition | Full Build-Out |
| Available | Now |
Existing layout includes 9 offices, storage area, and open office area Suite is contiguous with Suite 1300. https://my.matterport.com/show/?m=8FaEj2u9eMP
- Rate includes utilities, building services and property expenses
- Fully Built-Out as Standard Office
- 9 Private Offices
- Space is in Excellent Condition
- Can be combined with additional space(s) for up to 16,780 SF of adjacent space
- Secure Storage
- Natural Light
- Open-Plan
- Open office area included
15th Floor, Ste 1500
| Size | 7,111 SF |
| Term | Negotiable |
| Rental Rate | $64.36 CAD/SF/YR |
| Space Use | Office |
| Condition | Full Build-Out |
| Available | Now |
Penthouse floor of the building. Panoramic views of Mission Valley and the Pacific Ocean. Glass conference room, 8 private offices, small conference room, open space for cubes and area for new break room. https://my.matterport.com/show/?m=JyPYZkth4Ww
- Rate includes utilities, building services and property expenses
- Fully Built-Out as Standard Office
- Mostly Open Floor Plan Layout
- 8 Private Offices
- 2 Conference Rooms
- Space is in Excellent Condition
- Can be combined with additional space(s) for up to 9,084 SF of adjacent space
- Reception Area
- Secure Storage
- Open office areas
15th Floor, Ste 1525
| Size | 1,973 SF |
| Term | Negotiable |
| Rental Rate | $64.36 CAD/SF/YR |
| Space Use | Office |
| Condition | Full Build-Out |
| Available | Now |
Penthouse suite with views of Mission Valley. Five (5) private offices, breakroom, server room and open office area for cubes.
- Rate includes utilities, building services and property expenses
- 5 Private Offices
- Can be combined with additional space(s) for up to 9,084 SF of adjacent space
Property Overview
Central location at the junction of Highway 163 and Friars Road, with immediate access to and from five major freeways. State-of-the-art computerized energy management systems. Men’s and women’s locker rooms and a workout facility located on-site. Property features 20,000 square-foot floors which can provide up to 10 corner offices per floor. Generous 4 per 1,000 usable square feet parking ratio, plus ample visitor parking.
- 24 Hour Access
- Bus Line
- Conferencing Facility
- Convenience Store
- Dry Cleaner
- Fitness Center
- Food Court
- Property Manager on Site
- Signage
- Reception
- Partitioned Offices
PROPERTY FACTS
Sustainability
Sustainability
ENERGY STAR® Energy Star is a program run by the U.S. Environmental Protection Agency (EPA) and U.S. Department of Energy (DOE) that promotes energy efficiency and provides simple, credible, and unbiased information that consumers and businesses rely on to make well-informed decisions. Thousands of industrial, commercial, utility, state, and local organizations partner with the EPA to deliver cost-saving energy efficiency solutions that protect the climate while improving air quality and protecting public health. The Energy Star score compares a building’s energy performance to similar buildings nationwide and accounts for differences in operating conditions, regional weather data, and other important considerations. Certification is given on an annual basis, so a building must maintain its high performance to be certified year to year. To be eligible for Energy Star certification, a building must earn a score of 75 or higher on EPA’s 1 – 100 scale, indicating that it performs better than at least 75 percent of similar buildings nationwide. This 1 – 100 Energy Star score is based on the actual, measured energy use of a building and is calculated within EPA’s Energy Star Portfolio Manager tool.
Presented by

Hazard Center Office Tower | 7676 Hazard Center Dr
Hmm, there seems to have been an error sending your message. Please try again.
Thanks! Your message was sent.
































