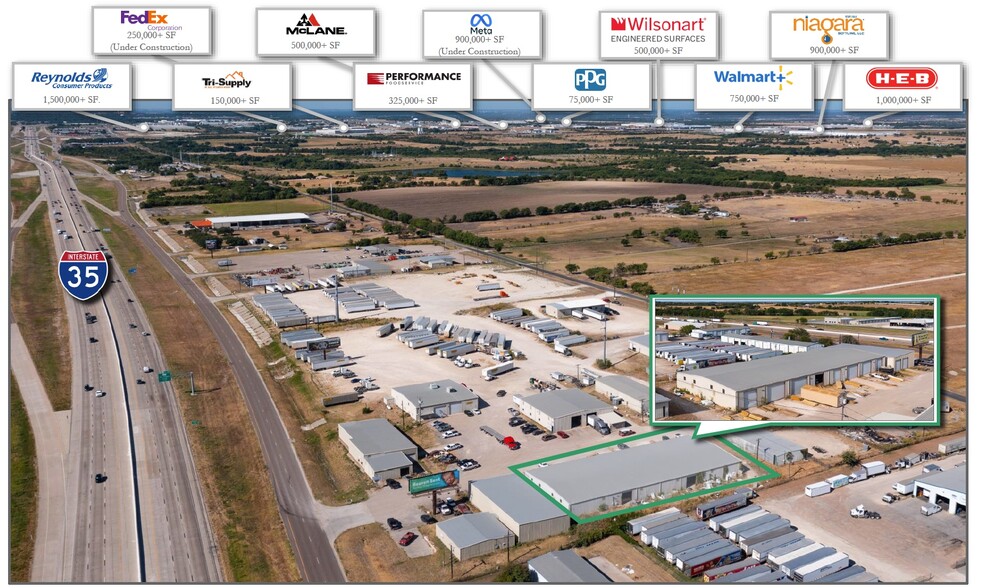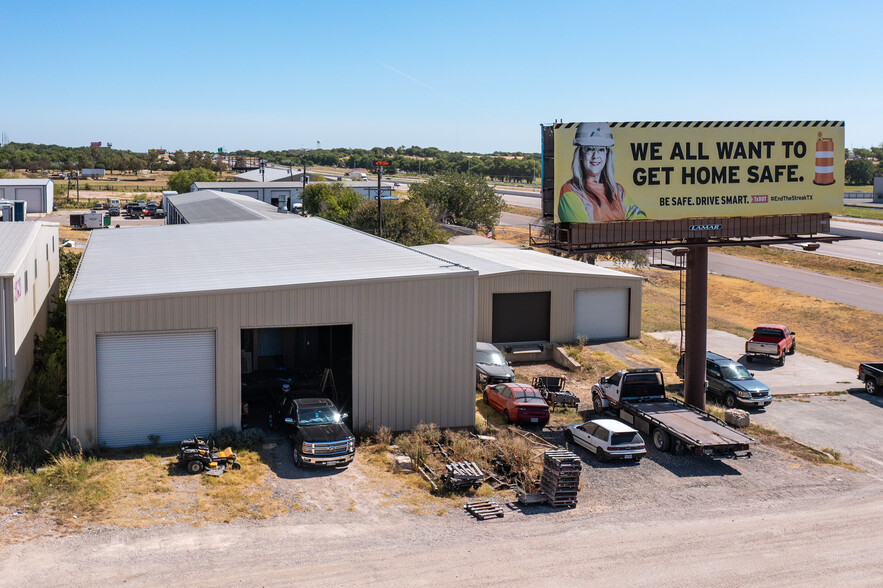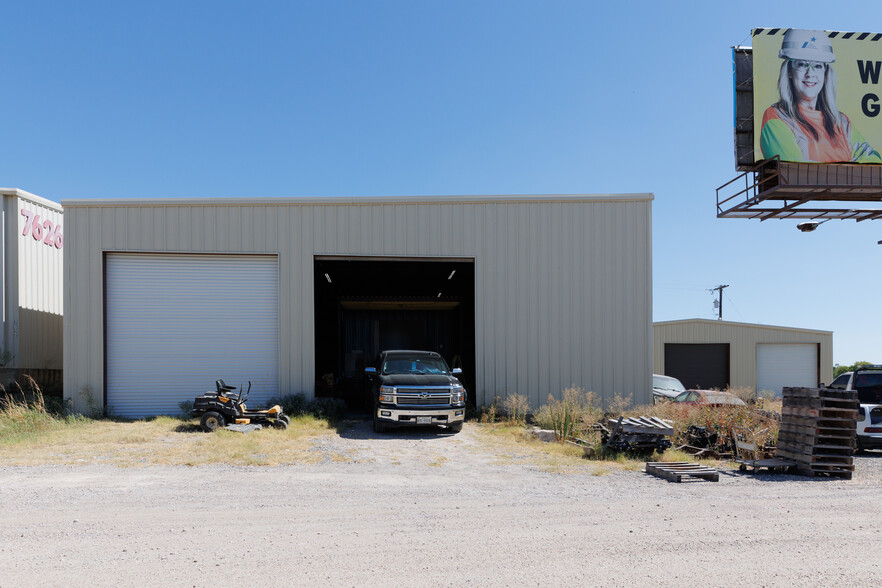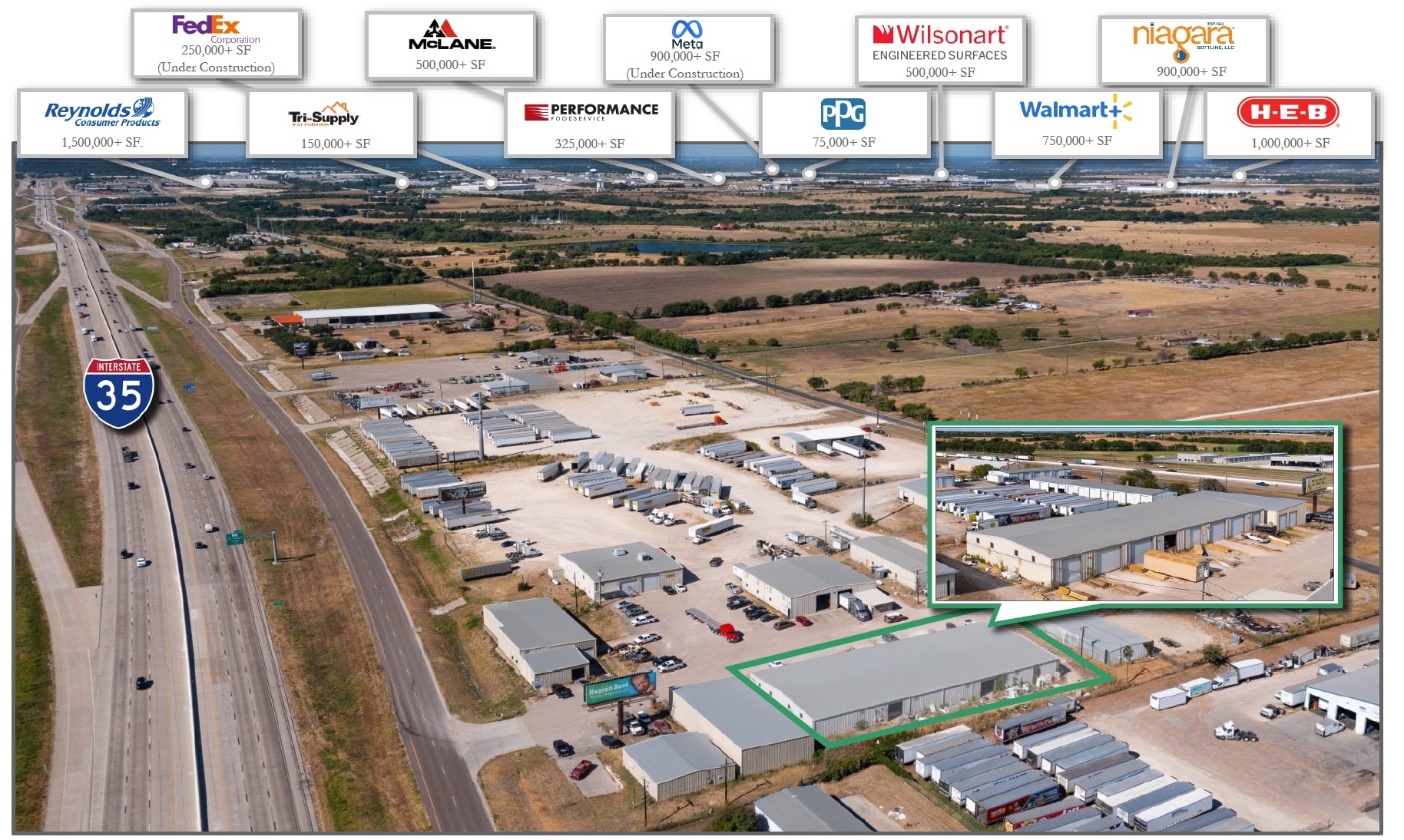
This feature is unavailable at the moment.
We apologize, but the feature you are trying to access is currently unavailable. We are aware of this issue and our team is working hard to resolve the matter.
Please check back in a few minutes. We apologize for the inconvenience.
- LoopNet Team
thank you

Your email has been sent!
Interstate Business Park Temple, TX 76501
4,000 - 23,697 SF of Industrial Space Available



PARK FACTS
| Min. Divisible | 4,000 SF | Park Type | Industrial Park |
| Min. Divisible | 4,000 SF |
| Park Type | Industrial Park |
all available spaces(2)
Display Rental Rate as
- Space
- Size
- Term
- Rental Rate
- Space Use
- Condition
- Available
- Lease rate does not include utilities, property expenses or building services
| Space | Size | Term | Rental Rate | Space Use | Condition | Available |
| 1st Floor | 4,000-16,000 SF | 3-5 Years | $11.06 CAD/SF/YR $0.92 CAD/SF/MO $119.01 CAD/m²/YR $9.92 CAD/m²/MO $14,742 CAD/MO $176,900 CAD/YR | Industrial | - | 30 Days |
7626 N General Bruce Dr - 1st Floor
- Space
- Size
- Term
- Rental Rate
- Space Use
- Condition
- Available
- Lease rate does not include utilities, property expenses or building services
| Space | Size | Term | Rental Rate | Space Use | Condition | Available |
| 1st Floor | 7,697 SF | 3-5 Years | $12.76 CAD/SF/YR $1.06 CAD/SF/MO $137.32 CAD/m²/YR $11.44 CAD/m²/MO $8,183 CAD/MO $98,192 CAD/YR | Industrial | - | Now |
7596 N General Bruce Dr - 1st Floor
7626 N General Bruce Dr - 1st Floor
| Size | 4,000-16,000 SF |
| Term | 3-5 Years |
| Rental Rate | $11.06 CAD/SF/YR |
| Space Use | Industrial |
| Condition | - |
| Available | 30 Days |
- Lease rate does not include utilities, property expenses or building services
7596 N General Bruce Dr - 1st Floor
| Size | 7,697 SF |
| Term | 3-5 Years |
| Rental Rate | $12.76 CAD/SF/YR |
| Space Use | Industrial |
| Condition | - |
| Available | Now |
- Lease rate does not include utilities, property expenses or building services
Park Overview
7606 BUILDING FEATURES | 7,500 SF Pendleton Water Supply On-Site Septic System 1 12’x10’ Dock High Overhead Door3 Grade Level Overhead Doors (2 14’x14’ and 1 12’x10’) Electric: 3 Phase 1 Office 2 Restrooms 7626 BUILDING FEATURES | 16,000 SF (Can be subdivided into smaller units) 4,000’- 16,000’ AVAILABLE NOW 14’ Eave Height 6- 18’x14’ Grade Level Overhead Doors 3 12’x14’ Grade Level Overhead Doors 1- 12’x14’ Dock High Overhead Doors Fenced Parking Available Freestanding Steel Frame Metal Build Concrete Foundation 592 SF of office space 2 restrooms Electric: 3 Phase T-5 Lighting Pendleton Water Supply On-Site Septic System 7646 BUILDING FEATURES | 3,000 SF 2 Offices 2 Restrooms Entry Lobby Electric: 3 Phase 1 12.6’x14’ Grade Level Overhead Door 65 Dock Doors | 2 Drive-in Ramps2 Ramps AUTO PARKING TRAILER STALLS Fenced Side Yard Dock High Ramp Pendleton Water Supply On-Site Septic System
Presented by

Interstate Business Park | Temple, TX 76501
Hmm, there seems to have been an error sending your message. Please try again.
Thanks! Your message was sent.








