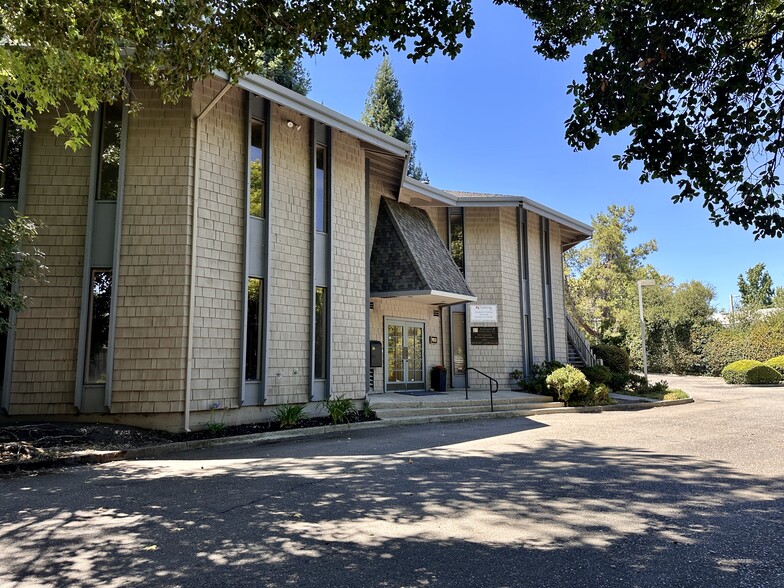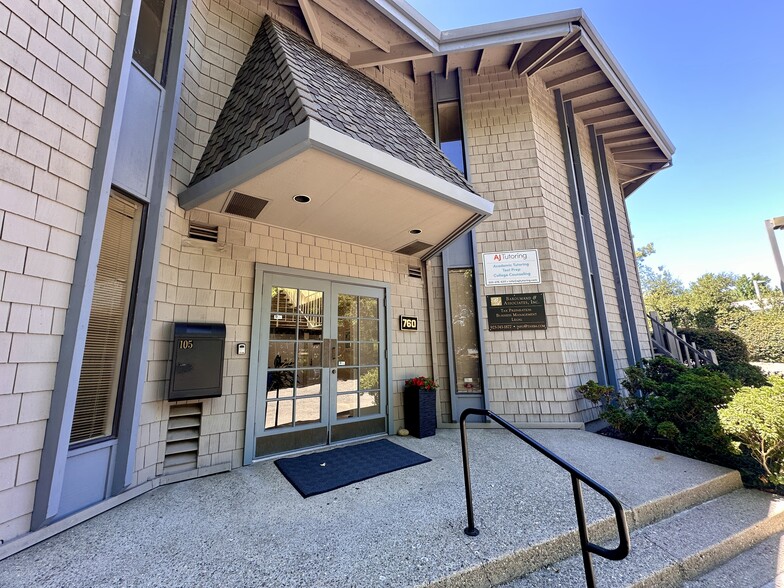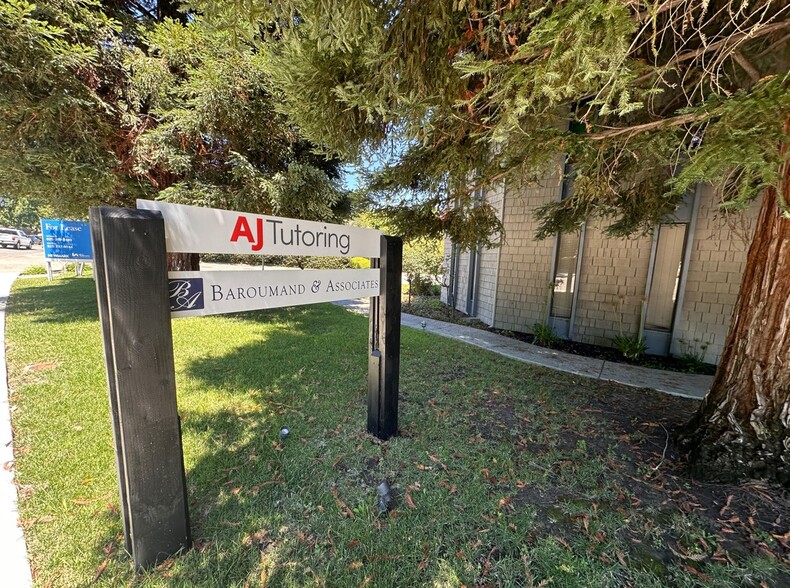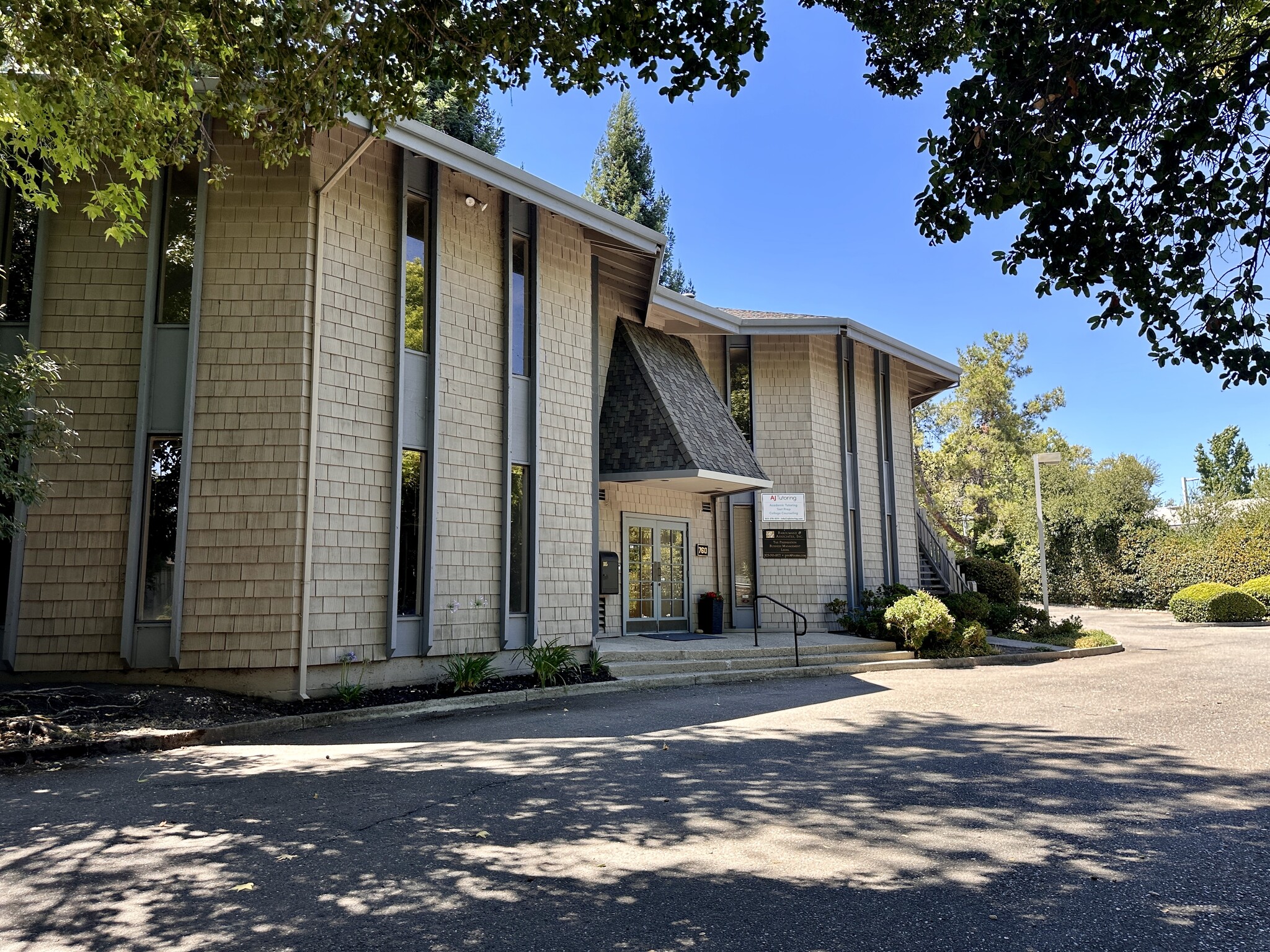
This feature is unavailable at the moment.
We apologize, but the feature you are trying to access is currently unavailable. We are aware of this issue and our team is working hard to resolve the matter.
Please check back in a few minutes. We apologize for the inconvenience.
- LoopNet Team
thank you

Your email has been sent!
Danville Professional Plaza 760 San Ramon Valley Blvd
1,108 - 4,757 SF of Office/Medical Space Available in Danville, CA 94526



Highlights
- Ideal location near retail amenities and access to I-680 via Sycamore Valley Rd.
- Exterior monument signage available.
- Available for lease or for sale.
- Medical uses permitted without additional permitting.
- Local ownership.
all available spaces(3)
Display Rental Rate as
- Space
- Size
- Term
- Rental Rate
- Space Use
- Condition
- Available
1 private office in open-plan suite.
- Listed rate may not include certain utilities, building services and property expenses
- Open Floor Plan Layout
- Can be combined with additional space(s) for up to 4,757 SF of adjacent space
- Flexible lease terms.
- Partially Built-Out as Standard Office
- 1 Private Office
- Open-Plan
1 private office that could dual as a conference room, rest of suite is open plan. Suite has storage.
- Listed rate may not include certain utilities, building services and property expenses
- Open Floor Plan Layout
- Can be combined with additional space(s) for up to 4,757 SF of adjacent space
- Open-Plan
- Partially Built-Out as Standard Office
- 1 Private Office
- Secure Storage
- Flexible lease terms.
2 private offices with 1 conference room. Suite has reception and storage.
- Listed rate may not include certain utilities, building services and property expenses
- Mostly Open Floor Plan Layout
- 1 Conference Room
- Reception Area
- Flexible lease terms.
- Partially Built-Out as Standard Office
- 2 Private Offices
- Can be combined with additional space(s) for up to 4,757 SF of adjacent space
- Secure Storage
| Space | Size | Term | Rental Rate | Space Use | Condition | Available |
| 1st Floor, Ste 100 | 1,227 SF | Negotiable | $49.79 CAD/SF/YR $4.15 CAD/SF/MO $535.90 CAD/m²/YR $44.66 CAD/m²/MO $5,091 CAD/MO $61,088 CAD/YR | Office/Medical | Partial Build-Out | 30 Days |
| 1st Floor, Ste 105 | 1,108 SF | Negotiable | $49.79 CAD/SF/YR $4.15 CAD/SF/MO $535.90 CAD/m²/YR $44.66 CAD/m²/MO $4,597 CAD/MO $55,164 CAD/YR | Office/Medical | Partial Build-Out | 30 Days |
| 2nd Floor, Ste 200 | 2,422 SF | Negotiable | $49.79 CAD/SF/YR $4.15 CAD/SF/MO $535.90 CAD/m²/YR $44.66 CAD/m²/MO $10,049 CAD/MO $120,583 CAD/YR | Office/Medical | Partial Build-Out | 30 Days |
1st Floor, Ste 100
| Size |
| 1,227 SF |
| Term |
| Negotiable |
| Rental Rate |
| $49.79 CAD/SF/YR $4.15 CAD/SF/MO $535.90 CAD/m²/YR $44.66 CAD/m²/MO $5,091 CAD/MO $61,088 CAD/YR |
| Space Use |
| Office/Medical |
| Condition |
| Partial Build-Out |
| Available |
| 30 Days |
1st Floor, Ste 105
| Size |
| 1,108 SF |
| Term |
| Negotiable |
| Rental Rate |
| $49.79 CAD/SF/YR $4.15 CAD/SF/MO $535.90 CAD/m²/YR $44.66 CAD/m²/MO $4,597 CAD/MO $55,164 CAD/YR |
| Space Use |
| Office/Medical |
| Condition |
| Partial Build-Out |
| Available |
| 30 Days |
2nd Floor, Ste 200
| Size |
| 2,422 SF |
| Term |
| Negotiable |
| Rental Rate |
| $49.79 CAD/SF/YR $4.15 CAD/SF/MO $535.90 CAD/m²/YR $44.66 CAD/m²/MO $10,049 CAD/MO $120,583 CAD/YR |
| Space Use |
| Office/Medical |
| Condition |
| Partial Build-Out |
| Available |
| 30 Days |
1st Floor, Ste 100
| Size | 1,227 SF |
| Term | Negotiable |
| Rental Rate | $49.79 CAD/SF/YR |
| Space Use | Office/Medical |
| Condition | Partial Build-Out |
| Available | 30 Days |
1 private office in open-plan suite.
- Listed rate may not include certain utilities, building services and property expenses
- Partially Built-Out as Standard Office
- Open Floor Plan Layout
- 1 Private Office
- Can be combined with additional space(s) for up to 4,757 SF of adjacent space
- Open-Plan
- Flexible lease terms.
1st Floor, Ste 105
| Size | 1,108 SF |
| Term | Negotiable |
| Rental Rate | $49.79 CAD/SF/YR |
| Space Use | Office/Medical |
| Condition | Partial Build-Out |
| Available | 30 Days |
1 private office that could dual as a conference room, rest of suite is open plan. Suite has storage.
- Listed rate may not include certain utilities, building services and property expenses
- Partially Built-Out as Standard Office
- Open Floor Plan Layout
- 1 Private Office
- Can be combined with additional space(s) for up to 4,757 SF of adjacent space
- Secure Storage
- Open-Plan
- Flexible lease terms.
2nd Floor, Ste 200
| Size | 2,422 SF |
| Term | Negotiable |
| Rental Rate | $49.79 CAD/SF/YR |
| Space Use | Office/Medical |
| Condition | Partial Build-Out |
| Available | 30 Days |
2 private offices with 1 conference room. Suite has reception and storage.
- Listed rate may not include certain utilities, building services and property expenses
- Partially Built-Out as Standard Office
- Mostly Open Floor Plan Layout
- 2 Private Offices
- 1 Conference Room
- Can be combined with additional space(s) for up to 4,757 SF of adjacent space
- Reception Area
- Secure Storage
- Flexible lease terms.
Property Overview
Medical or office use building located on San Ramon Valley Blvd in Danville.
- Signage
- Monument Signage
PROPERTY FACTS
Presented by

Danville Professional Plaza | 760 San Ramon Valley Blvd
Hmm, there seems to have been an error sending your message. Please try again.
Thanks! Your message was sent.








