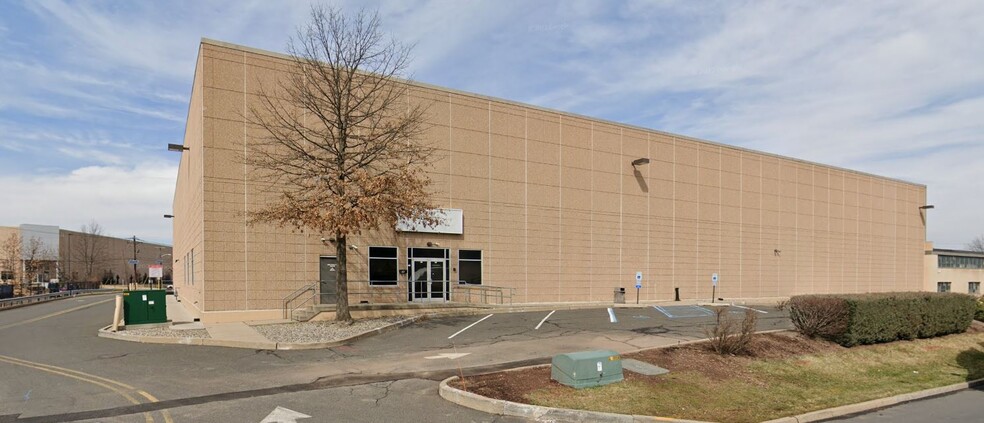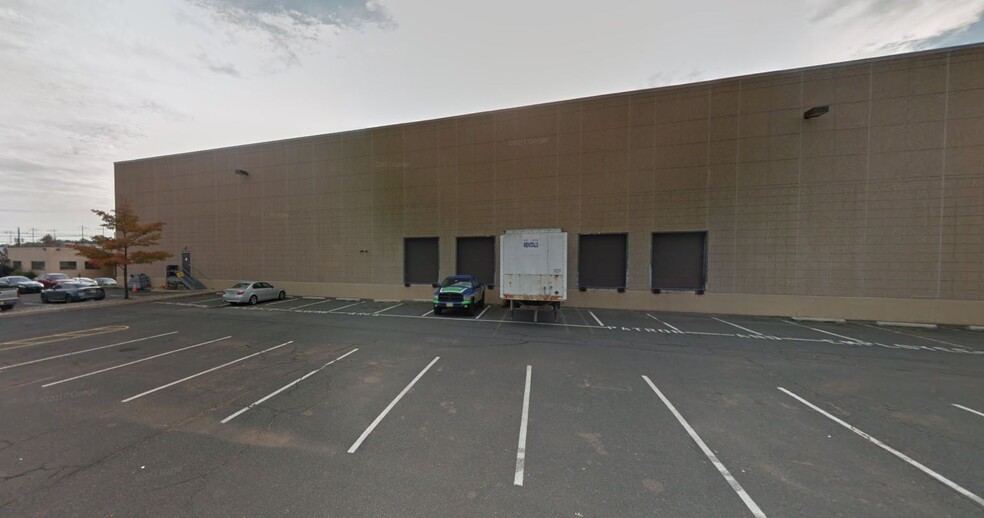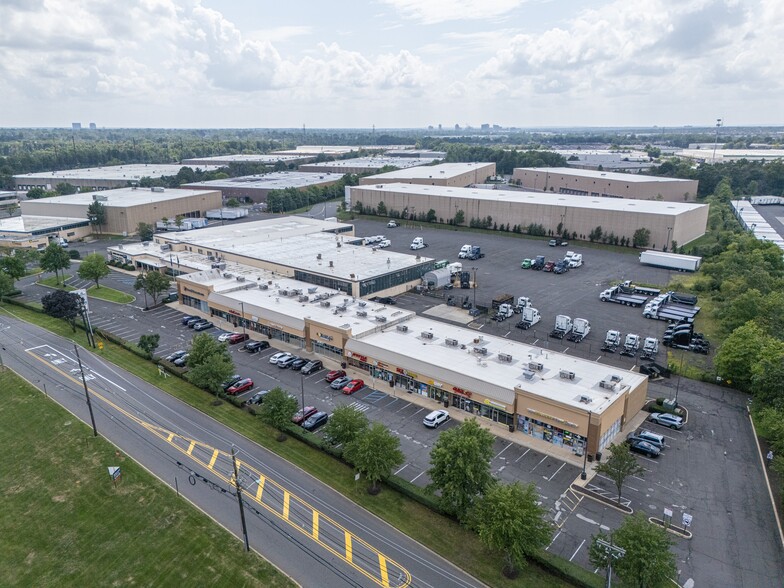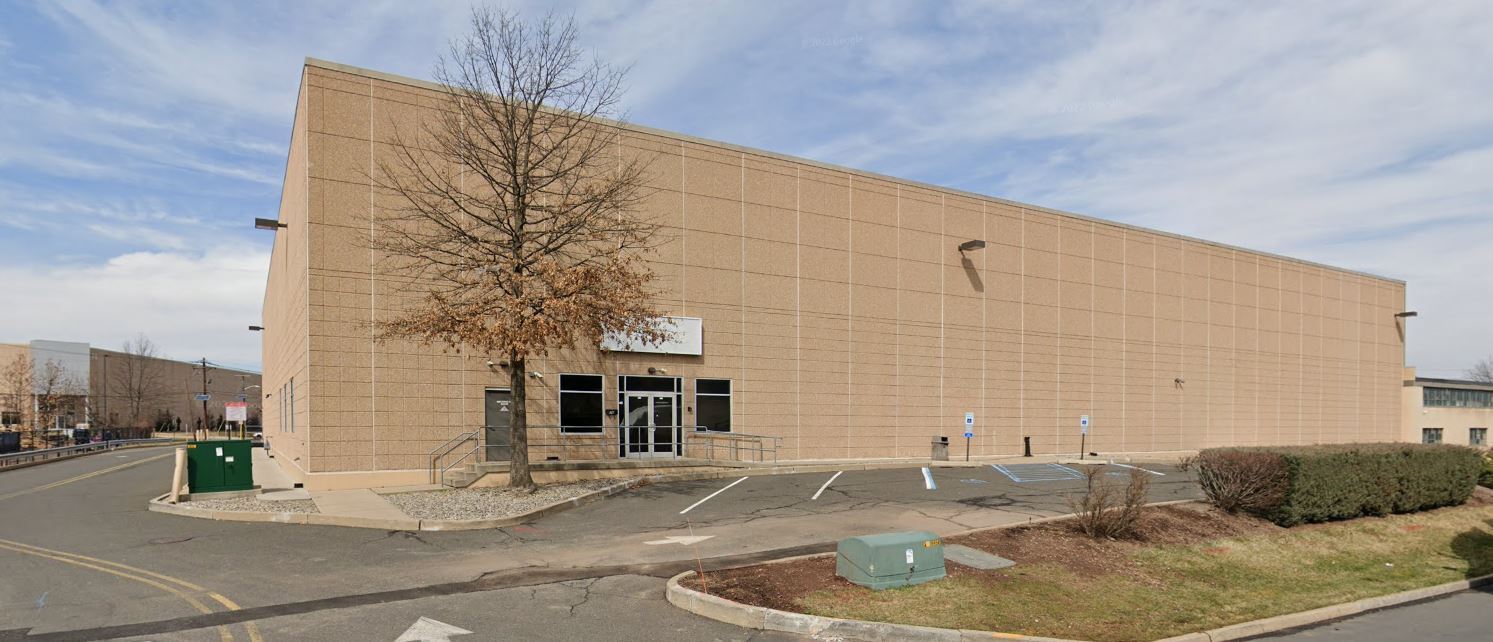
This feature is unavailable at the moment.
We apologize, but the feature you are trying to access is currently unavailable. We are aware of this issue and our team is working hard to resolve the matter.
Please check back in a few minutes. We apologize for the inconvenience.
- LoopNet Team
thank you

Your email has been sent!
76 Carter Drive 76 Carter Dr
40,700 SF of Industrial Space Available in Edison, NJ 08817



Highlights
- Ceiling Height: 30' Clear to underside of steel.
- Electrical: 800 Amps.
- Floor: 5" thick reinforced concrete laser leveled.
- HVAC: 2- 50 tons RTUs.
Features
all available space(1)
Display Rental Rate as
- Space
- Size
- Term
- Rental Rate
- Space Use
- Condition
- Available
40,700 SF Industrial space is available for lease.
- Lease rate does not include utilities, property expenses or building services
- Space is in Excellent Condition
- Central Air Conditioning
- Reception Area
- Professional Lease
- Includes 2,279 SF of dedicated office space
- 5 Loading Docks
- Partitioned Offices
- Emergency Lighting
| Space | Size | Term | Rental Rate | Space Use | Condition | Available |
| 1st Floor | 40,700 SF | Negotiable | Upon Request Upon Request Upon Request Upon Request Upon Request Upon Request | Industrial | Shell Space | 2025-07-20 |
1st Floor
| Size |
| 40,700 SF |
| Term |
| Negotiable |
| Rental Rate |
| Upon Request Upon Request Upon Request Upon Request Upon Request Upon Request |
| Space Use |
| Industrial |
| Condition |
| Shell Space |
| Available |
| 2025-07-20 |
1st Floor
| Size | 40,700 SF |
| Term | Negotiable |
| Rental Rate | Upon Request |
| Space Use | Industrial |
| Condition | Shell Space |
| Available | 2025-07-20 |
40,700 SF Industrial space is available for lease.
- Lease rate does not include utilities, property expenses or building services
- Includes 2,279 SF of dedicated office space
- Space is in Excellent Condition
- 5 Loading Docks
- Central Air Conditioning
- Partitioned Offices
- Reception Area
- Emergency Lighting
- Professional Lease
Property Overview
76 Carter Drive in Edison, NJ. This industrial warehouse showcases 40,700 square feet of prime industrial space, with a 30-foot clear height within the broad warehouse area, ensuring optimal functionality for new headquarters or business expansion. With concrete construction, 76 Carter Drive offers efficient flexibility for storage and maneuverability. Five 8’x10’ loading doors with tracker trailer access. The production area features 5-inch reinforced flooring. Wet sprinklers throughout provide efficiency and safety for occupants and valuable products. Equipped with 800-amp heavy power, this facility meets the demands of modern industrial operations. Other building features include 2,279 square feet of well-appointed office space, complementing the practicality of the industrial layout. Ample on-site parking is provided, with 36 parking spaces available. Situated strategically positioned near all major NJ roadways, ensuring efficient transportation and accessibility for your business needs. Being in close proximity to major metropolitan areas, such as New York City, Bayonne, and Philadelphia, makes Carter Drive an ideal location for an industrial warehouse in NJ. Please call for additional information and/or to schedule a tour at 732-750-4444.
Warehouse FACILITY FACTS
Presented by

76 Carter Drive | 76 Carter Dr
Hmm, there seems to have been an error sending your message. Please try again.
Thanks! Your message was sent.



