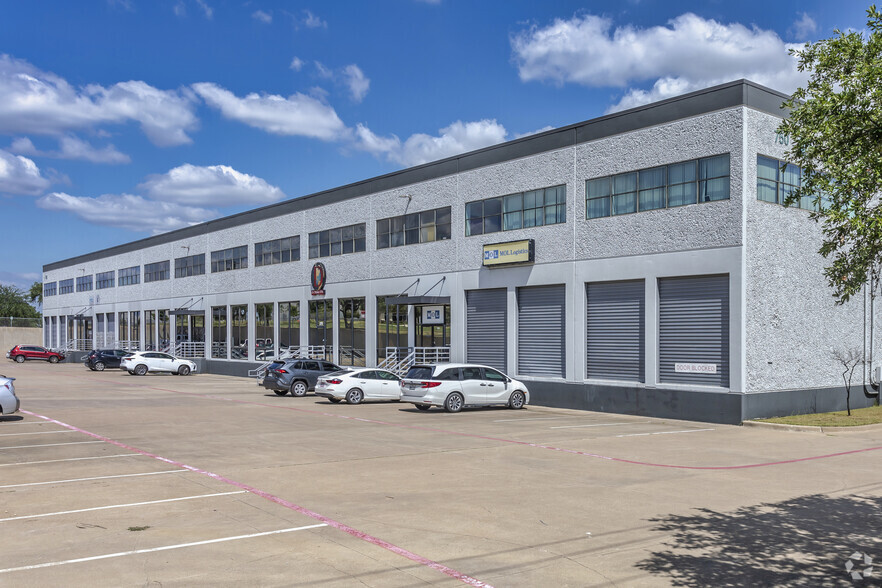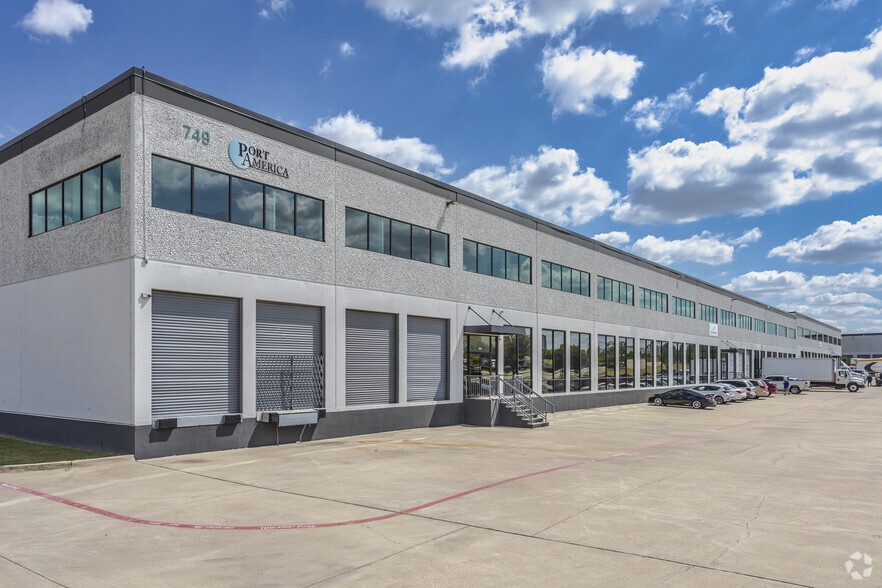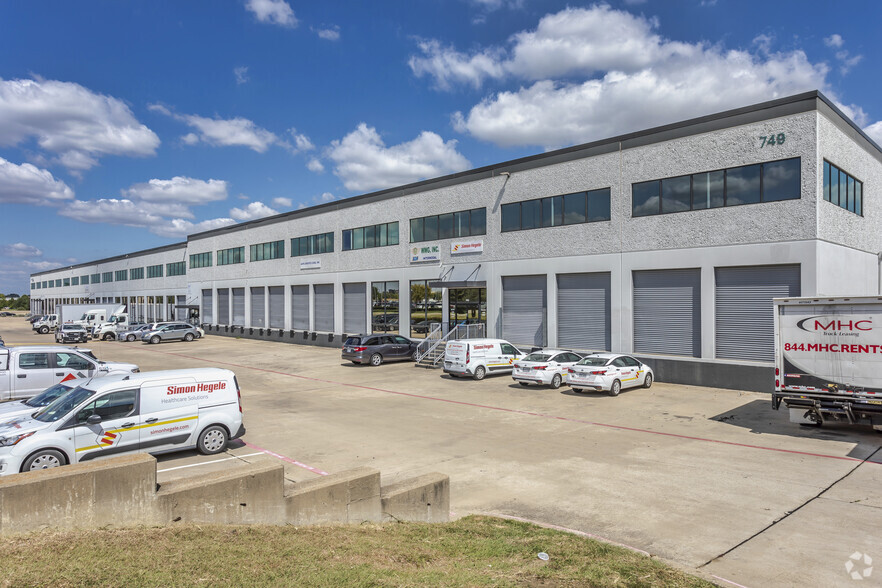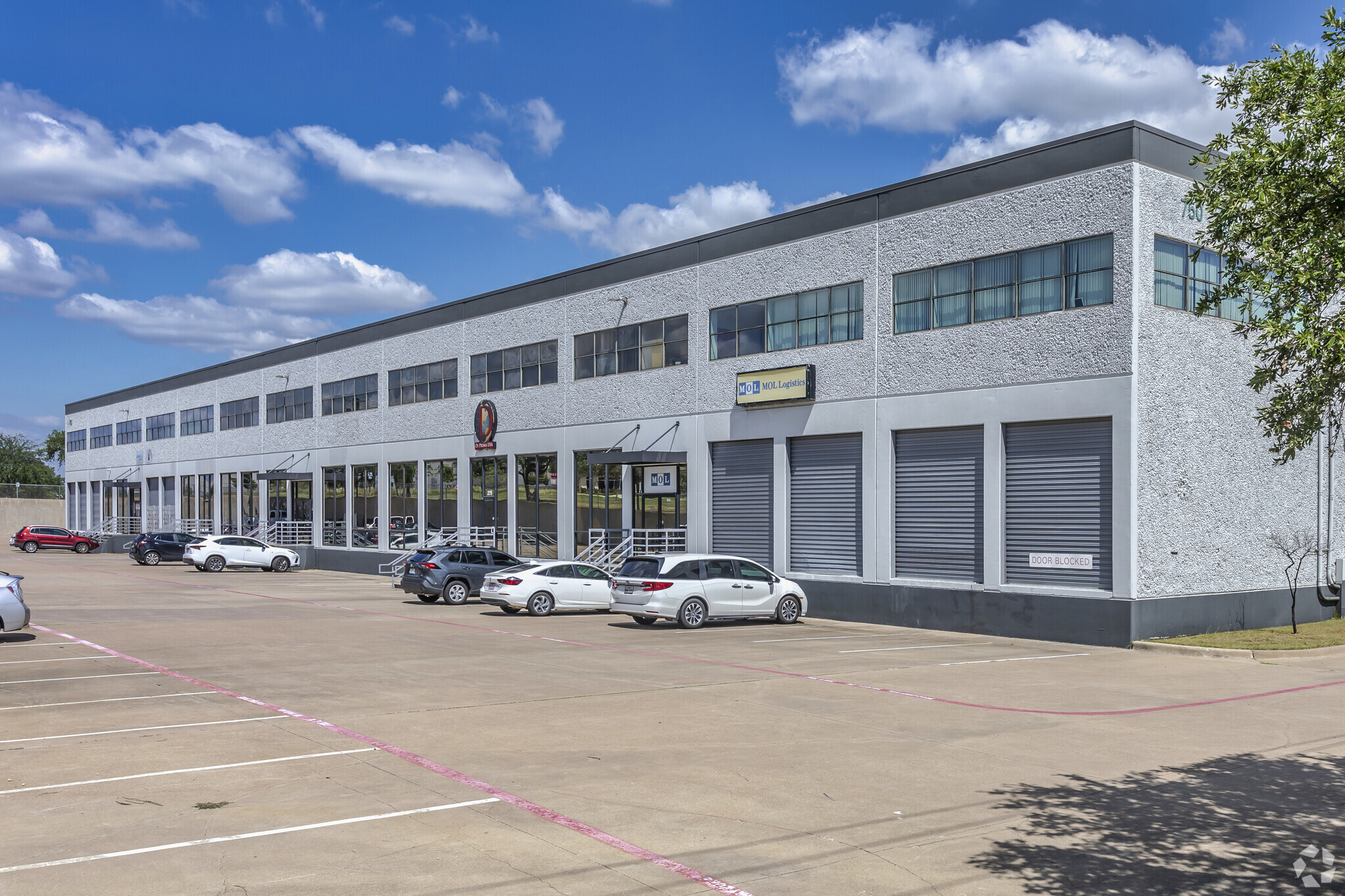Port America Grapevine, TX 76051 500 - 101,597 SF of Space Available



PARK HIGHLIGHTS
- Located immediately adjacent to DFW International Airport
- 15 flexible industrial buildings
- 26' average clear height
- 717,735 SF portfolio of industrial space
- Uniquely positioned to serve small industrial users
- Excellent access to SH 121 and SH 114
PARK FACTS
| Total Space Available | 101,597 SF |
| Min. Divisible | 500 SF |
| Park Type | Industrial Park |
ALL AVAILABLE SPACES(23)
Display Rental Rate as
- SPACE
- SIZE
- TERM
- RENTAL RATE
- SPACE USE
- CONDITION
- AVAILABLE
6,652 SF +/-2,000 SF office 28’ CH 4 docks 1 Ramp
- Includes 2,000 SF of dedicated office space
- 4 Loading Docks
- 1 Drive Bay
- Fits 7 - 22 People
Approx 1,000 SF office, 1 dock door, 1 ramp
- Includes 1,000 SF of dedicated office space
- 1 Loading Dock
- 1 Drive Bay
- Fits 7 - 22 People
Mezzanine office space. No warehouse or loading capabilities.
- Fits 7 - 22 People
| Space | Size | Term | Rental Rate | Space Use | Condition | Available |
| 1st Floor - 100 | 6,652 SF | Negotiable | Upon Request | Industrial | Partial Build-Out | Now |
| 1st Floor - 700 | 3,312 SF | Negotiable | Upon Request | Industrial | - | Now |
| Mezzanine, Ste 805 | 2,739 SF | Negotiable | Upon Request | Office | - | 30 Days |
756 Port America Pl - 1st Floor - 100
756 Port America Pl - 1st Floor - 700
756 Port America Pl - Mezzanine - Ste 805
- SPACE
- SIZE
- TERM
- RENTAL RATE
- SPACE USE
- CONDITION
- AVAILABLE
• Total SF: 4,087 SF • Approximately 2,000 SF Office • 2 Docks & 1 Ramp • 24’ Clear Height • Front Load Configuration
- Includes 2,000 SF of dedicated office space
- 2 Loading Docks
- 1 Drive Bay
- Fits 4 - 12 People
Mezzanine office space. No warehouse or loading capabilities.
- Fits 4 - 12 People
7,319 SF Total • 3 Dock High Doors • 1 Ramp
- 1 Drive Bay
- Fits 4 - 12 People
- 3 Loading Docks
• 1,500 SF Office • 2 Dock High Doors • 1 Ramp • 24’ Clear Height • Rear Load Configuration
- Includes 1,500 SF of dedicated office space
- 2 Loading Docks
- 1 Drive Bay
Mezzanine office space. No warehouse or loading capabilities.
- Fits 9 - 29 People
• 3,258 SF Total • +/- 1,000 SF of Office • 24’ Clear Height • 2 Dock High • 1 Ramp • Cross Dock Configuration
- Includes 1,000 SF of dedicated office space
- 2 Loading Docks
- 1 Drive Bay
- Fits 9 - 29 People
| Space | Size | Term | Rental Rate | Space Use | Condition | Available |
| 1st Floor - 106 | 4,087 SF | Negotiable | Upon Request | Industrial | Partial Build-Out | Now |
| 1st Floor, Ste 200 | 1,500 SF | Negotiable | Upon Request | Office | - | 30 Days |
| 1st Floor - 205 | 7,319 SF | Negotiable | Upon Request | Industrial | - | Now |
| 1st Floor - 207 | 4,875 SF | Negotiable | Upon Request | Industrial | Partial Build-Out | Now |
| 1st Floor, Ste 208 | 3,529 SF | Negotiable | Upon Request | Office | - | 30 Days |
| 1st Floor - 210 | 3,258 SF | Negotiable | Upon Request | Industrial | Partial Build-Out | 30 Days |
753 Port America Pl - 1st Floor - 106
753 Port America Pl - 1st Floor - Ste 200
753 Port America Pl - 1st Floor - 205
753 Port America Pl - 1st Floor - 207
753 Port America Pl - 1st Floor - Ste 208
753 Port America Pl - 1st Floor - 210
- SPACE
- SIZE
- TERM
- RENTAL RATE
- SPACE USE
- CONDITION
- AVAILABLE
Mezzanine office space. No warehouse or loading capabilities.
- Fits 4 - 12 People
| Space | Size | Term | Rental Rate | Space Use | Condition | Available |
| 1st Floor, Ste 120 | 1,500 SF | Negotiable | Upon Request | Office | - | 30 Days |
752 Port America Pl - 1st Floor - Ste 120
- SPACE
- SIZE
- TERM
- RENTAL RATE
- SPACE USE
- CONDITION
- AVAILABLE
Mezzanine office space. No warehouse or loading capabilities.
- Includes 1,500 SF of dedicated office space
Mezzanine office space. No warehouse or loading capabilities.
- Fits 5 - 15 People
• 13,250 SF Total • +/- 3,500 SF of Office • 5 Dock High • 2 Ramps • 28’ Clear Height • Sprinklered • Rear Load Configuration
- Lease rate does not include utilities, property expenses or building services
- 2 Drive Ins
- Includes 3,500 SF of dedicated office space
- 5 Loading Docks
| Space | Size | Term | Rental Rate | Space Use | Condition | Available |
| 1st Floor - 120 | 1,500 SF | 3-5 Years | Upon Request | Industrial | - | Now |
| 1st Floor, Ste 160 | 1,820 SF | Negotiable | Upon Request | Office | - | 30 Days |
| 1st Floor - 250 | 13,250 SF | 3-5 Years | Upon Request | Industrial | - | Now |
754 Port America Pl - 1st Floor - 120
754 Port America Pl - 1st Floor - Ste 160
754 Port America Pl - 1st Floor - 250
- SPACE
- SIZE
- TERM
- RENTAL RATE
- SPACE USE
- CONDITION
- AVAILABLE
Mezzanine office space. No warehouse or loading capabilities.
- Fits 2 - 5 People
| Space | Size | Term | Rental Rate | Space Use | Condition | Available |
| 1st Floor, Ste 130 | 549 SF | Negotiable | Upon Request | Office | - | 30 Days |
749 Port America Pl - 1st Floor - Ste 130
- SPACE
- SIZE
- TERM
- RENTAL RATE
- SPACE USE
- CONDITION
- AVAILABLE
- Includes 2,833 SF of dedicated office space
- 13 Loading Docks
- 1 Drive Bay
| Space | Size | Term | Rental Rate | Space Use | Condition | Available |
| 1st Floor - 175 & 200 | 14,165 SF | Negotiable | Upon Request | Industrial | Partial Build-Out | 2025-06-01 |
1722 Minters Chapel Rd - 1st Floor - 175 & 200
- SPACE
- SIZE
- TERM
- RENTAL RATE
- SPACE USE
- CONDITION
- AVAILABLE
• 9,000 SF Total • +/- 1,500 SF Office • Cross-Dock Space • 9 Dock-High Doors • 1 Ramp • 20’ Clear Height
- Includes 1,500 SF of dedicated office space
- 9 Loading Docks
- 1 Drive Bay
| Space | Size | Term | Rental Rate | Space Use | Condition | Available |
| 1st Floor - 200 | 9,000 SF | Negotiable | Upon Request | Industrial | Partial Build-Out | Now |
800 Port America Pl - 1st Floor - 200
- SPACE
- SIZE
- TERM
- RENTAL RATE
- SPACE USE
- CONDITION
- AVAILABLE
• 13,000 SF Total • 2,500 SF Office • 25’ Clear Height • 6 Dock High Doors • 1 Ramp • Rear load, Sprinklered
- Includes 2,500 SF of dedicated office space
- 6 Loading Docks
- 1 Drive Bay
| Space | Size | Term | Rental Rate | Space Use | Condition | Available |
| 1st Floor - 250 | 13,000 SF | Negotiable | Upon Request | Industrial | Partial Build-Out | 2025-06-01 |
750 Port America Pl - 1st Floor - 250
- SPACE
- SIZE
- TERM
- RENTAL RATE
- SPACE USE
- CONDITION
- AVAILABLE
• Total SF: 3,250 SF • Approximately 1,300 SF Office • 2 Dock High Doors • 24’ Clear Height • Rear Load Configuration
- Includes 1,300 SF of dedicated office space
- 2 Loading Docks
Mezzanine office space. No warehouse or loading capabilities.
- Fits 4 - 12 People
Mezzanine office space. No warehouse or loading capabilities.
- Includes 826 SF of dedicated office space
| Space | Size | Term | Rental Rate | Space Use | Condition | Available |
| 1st Floor - 400 | 3,250 SF | 3-5 Years | Upon Request | Industrial | Partial Build-Out | Now |
| Mezzanine, Ste 100 | 1,500 SF | Negotiable | Upon Request | Office | - | 30 Days |
| Mezzanine - 820 | 826 SF | 3-5 Years | Upon Request | Industrial | - | Now |
751 Port America Pl - 1st Floor - 400
751 Port America Pl - Mezzanine - Ste 100
751 Port America Pl - Mezzanine - 820
- SPACE
- SIZE
- TERM
- RENTAL RATE
- SPACE USE
- CONDITION
- AVAILABLE
- Fits 4 - 10 People
| Space | Size | Term | Rental Rate | Space Use | Condition | Available |
| Mezzanine, Ste 250 | 1,250 SF | Negotiable | Upon Request | Office | - | Now |
747 Port America Pl - Mezzanine - Ste 250
- SPACE
- SIZE
- TERM
- RENTAL RATE
- SPACE USE
- CONDITION
- AVAILABLE
Mezzanine office space. No warehouse or loading capabilities.
- Fits 4 - 10 People
550 rentable mezzanine sf
- Fits 2 - 12 People
| Space | Size | Term | Rental Rate | Space Use | Condition | Available |
| Mezzanine, Ste 320 | 1,216 SF | Negotiable | Upon Request | Office | - | 30 Days |
| Mezzanine, Ste mezz | 500-1,500 SF | Negotiable | Upon Request | Office | Full Build-Out | Now |
755 Port America Pl - Mezzanine - Ste 320
755 Port America Pl - Mezzanine - Ste mezz
PARK OVERVIEW
Port America Industrial Park is a 717,735 SF multi-tenant industrial park located immediately adjacent to DFW International Airport. This industrial park is situated on 50 acres and it consists of 15 industrial buildings with an average customer size of 8,000 square feet. Port America is uniquely positioned to provide institutional quality industrial space to small and medium size users seeking a premium location, 26 foot clear heights, ample dock loading, and access to key freeways serving DFW Airport and the Dallas Metroplex. The park is complementary to PSB’s existing industrial and flex portfolio in Dallas, totaling more than 3 million SF.







