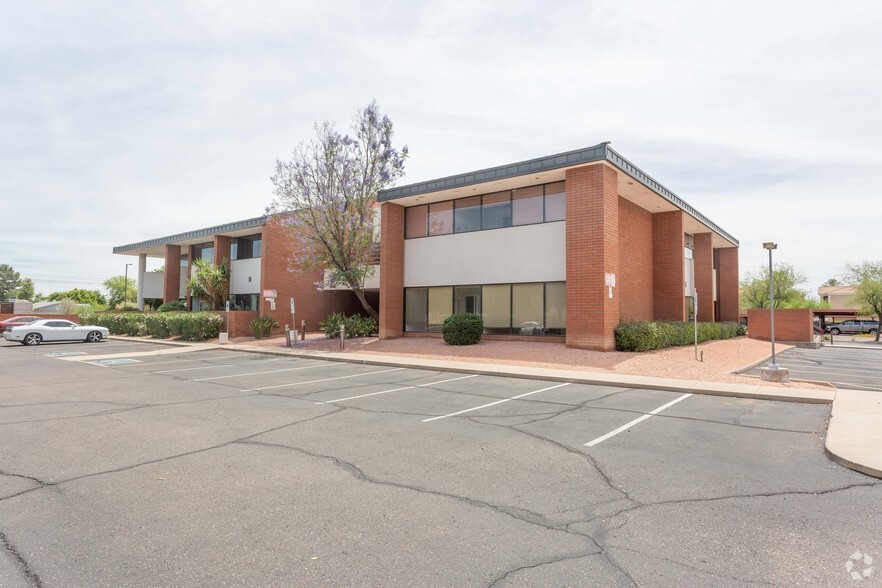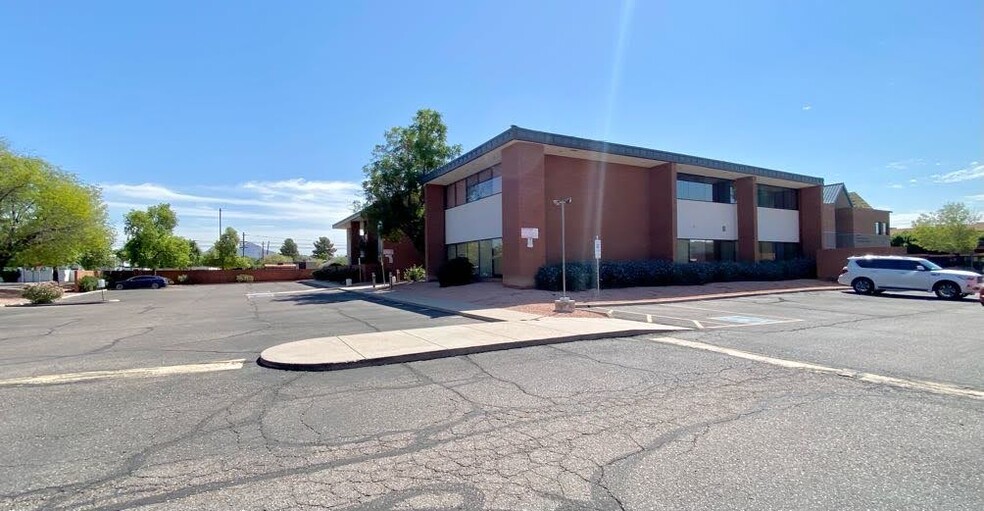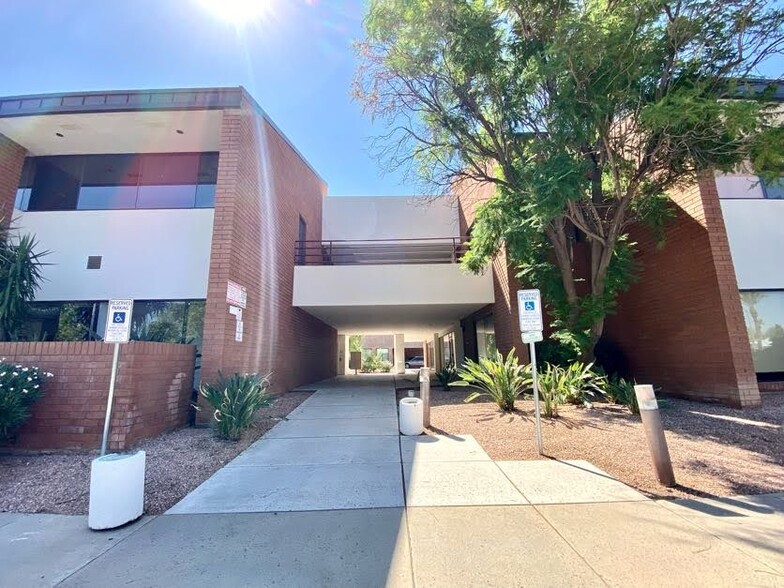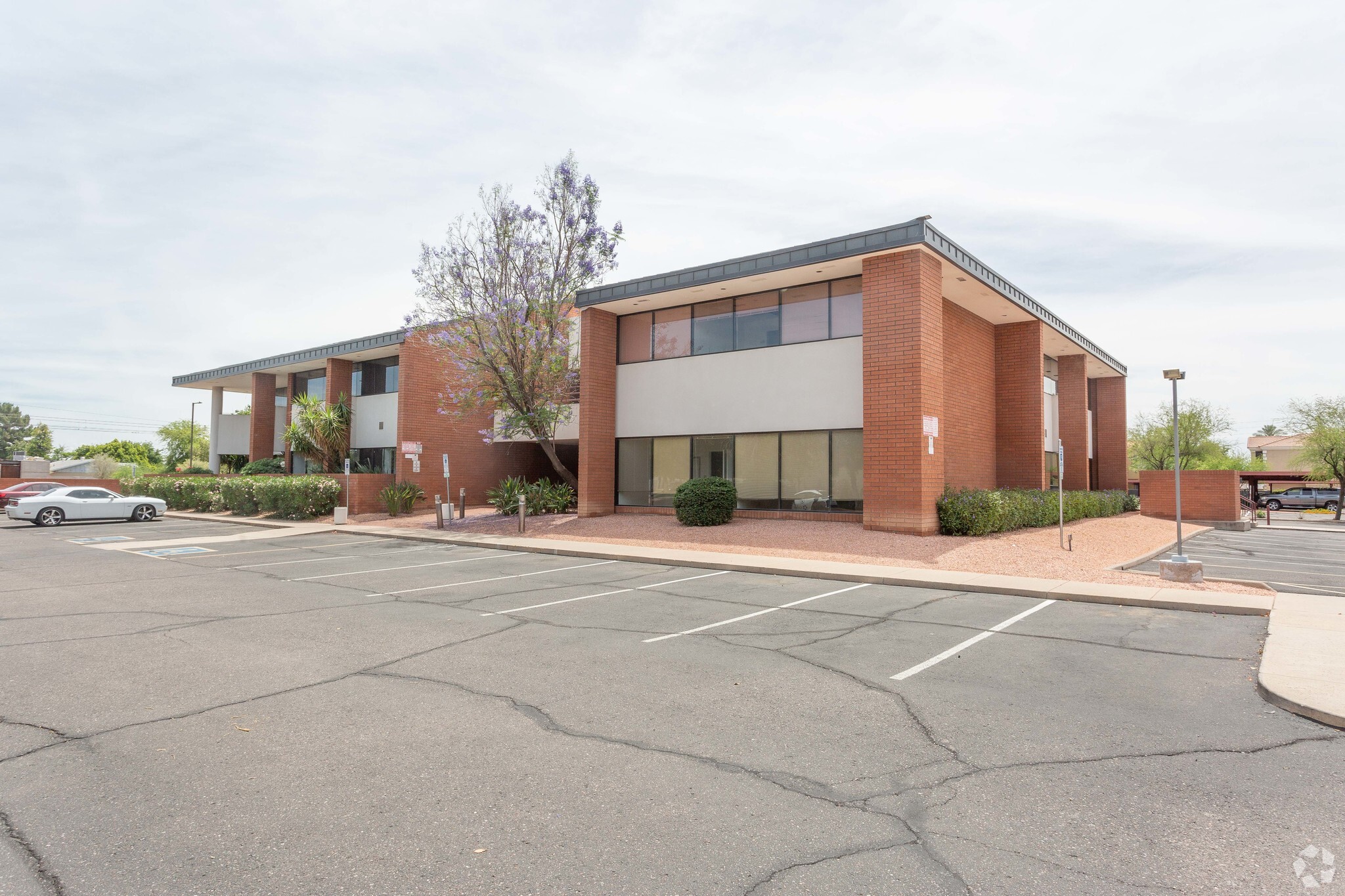
This feature is unavailable at the moment.
We apologize, but the feature you are trying to access is currently unavailable. We are aware of this issue and our team is working hard to resolve the matter.
Please check back in a few minutes. We apologize for the inconvenience.
- LoopNet Team
thank you

Your email has been sent!
Central Paseo Medical Center 7550 N 19th Ave
1,076 - 6,442 SF of Office/Medical Space Available in Phoenix, AZ 85021



all available spaces(4)
Display Rental Rate as
- Space
- Size
- Term
- Rental Rate
- Space Use
- Condition
- Available
Office 101 of Central Paseo Medical Office Building is conveniently located on the 1st floor and is an end unit. The building features common restrooms and unit itself features its own private restroom, reception area, front office/reception, private restroom, open space, and four private spaces. The space features two entrances. There is lots of natural light! This is a professional medical office building! There are common restrooms as well as elevator. The rate includes all common area expenses and water, while tenant is responsible for electric and interior janitorial. Monthly rate: $2562 + rental tax
- Listed rate may not include certain utilities, building services and property expenses
- Fits 5 - 14 People
- Space is in Excellent Condition
- Mostly Open Floor Plan Layout
- 3 Private Offices
Office 103 of Central Paseo Medical Office Building is conveniently located on the 1st floor and is an end unit. The building features common restrooms and unit itself features its own private restroom, reception area, front office for greeting guests as well as 6 private offices and a number of other open work spaces. There is lots of natural light! This is a professional medical office building! There are common restrooms as well as elevator. The monthly rate includes all common area expenses and water, while tenant is responsible for electric and interior janitorial. Monthly rate: $2400 + rental tax OTHER SPACES MAY BE AVAILABLE AS WELL, SO PLEASE REACH OUT!
- Listed rate may not include certain utilities, building services and property expenses
- Fits 4 - 12 People
- Finished Ceilings: 9’
- Private Restrooms
- Corner Space
- Recessed Lighting
- After Hours HVAC Available
- Fully Built-Out as Standard Medical Space
- 7 Private Offices
- Central Air Conditioning
- Security System
- Drop Ceilings
- Natural Light
- Emergency Lighting
Office 104 of Central Paseo Medical Office Building is conveniently located on the 1st floor and is an end unit. The building features common restrooms and unit itself features its own private restroom, reception area, reception area, and six private rooms/ offices. There is lots of natural light! This is a professional medical office building! There are common restrooms as well as elevator. The rate of $18.32/SF includes all common area expenses and water, while tenant is responsible for electric and interior janitorial. Rent is $300 per month + rental tax. Unit 105 is located and available nextdoor for a potention total of 3303sf!
- Rate includes utilities, building services and property expenses
- 9 Private Offices
- Private Restrooms
- Drop Ceilings
- Natural Light
- Emergency Lighting
- Professional Lease
- Central location
- Fits 6 - 20 People
- Central Heating System
- Corner Space
- Recessed Lighting
- After Hours HVAC Available
- Accent Lighting
- Central location
Office 105 of Central Paseo Medical Office Building is conveniently located on the 1st floor and is an end unit. The building features common restrooms and unit itself features its own private restroom, reception area, reception area, and six private rooms/ offices. There is lots of natural light! This is a professional medical office building! There are common restrooms as well as elevator. The rate of $20.90/SF includes all common area expenses and water, while tenant is responsible for electric and interior janitorial. Rent is $1700 per month + rental tax.
- Rate includes utilities, building services and property expenses
- 6 Private Offices
- Private Restrooms
- Drop Ceilings
- Natural Light
- Emergency Lighting
- Professional Lease
- Central location
- Fits 7 - 12 People
- Central Heating System
- Corner Space
- Recessed Lighting
- After Hours HVAC Available
- Accent Lighting
- Central location
| Space | Size | Term | Rental Rate | Space Use | Condition | Available |
| 1st Floor, Ste 101 | 1,678 SF | 2 Years | $27.78 CAD/SF/YR $2.31 CAD/SF/MO $298.98 CAD/m²/YR $24.92 CAD/m²/MO $3,884 CAD/MO $46,609 CAD/YR | Office/Medical | Full Build-Out | Now |
| 1st Floor, Ste 103 | 1,461 SF | 2-10 Years | $27.71 CAD/SF/YR $2.31 CAD/SF/MO $298.23 CAD/m²/YR $24.85 CAD/m²/MO $3,373 CAD/MO $40,479 CAD/YR | Office/Medical | Full Build-Out | Now |
| 1st Floor, Ste 104 | 2,227 SF | 3-10 Years | $25.77 CAD/SF/YR $2.15 CAD/SF/MO $277.33 CAD/m²/YR $23.11 CAD/m²/MO $4,782 CAD/MO $57,379 CAD/YR | Office/Medical | - | Now |
| 1st Floor, Ste 105 | 1,076 SF | 3 Years | $26.72 CAD/SF/YR $2.23 CAD/SF/MO $287.63 CAD/m²/YR $23.97 CAD/m²/MO $2,396 CAD/MO $28,752 CAD/YR | Office/Medical | - | Now |
1st Floor, Ste 101
| Size |
| 1,678 SF |
| Term |
| 2 Years |
| Rental Rate |
| $27.78 CAD/SF/YR $2.31 CAD/SF/MO $298.98 CAD/m²/YR $24.92 CAD/m²/MO $3,884 CAD/MO $46,609 CAD/YR |
| Space Use |
| Office/Medical |
| Condition |
| Full Build-Out |
| Available |
| Now |
1st Floor, Ste 103
| Size |
| 1,461 SF |
| Term |
| 2-10 Years |
| Rental Rate |
| $27.71 CAD/SF/YR $2.31 CAD/SF/MO $298.23 CAD/m²/YR $24.85 CAD/m²/MO $3,373 CAD/MO $40,479 CAD/YR |
| Space Use |
| Office/Medical |
| Condition |
| Full Build-Out |
| Available |
| Now |
1st Floor, Ste 104
| Size |
| 2,227 SF |
| Term |
| 3-10 Years |
| Rental Rate |
| $25.77 CAD/SF/YR $2.15 CAD/SF/MO $277.33 CAD/m²/YR $23.11 CAD/m²/MO $4,782 CAD/MO $57,379 CAD/YR |
| Space Use |
| Office/Medical |
| Condition |
| - |
| Available |
| Now |
1st Floor, Ste 105
| Size |
| 1,076 SF |
| Term |
| 3 Years |
| Rental Rate |
| $26.72 CAD/SF/YR $2.23 CAD/SF/MO $287.63 CAD/m²/YR $23.97 CAD/m²/MO $2,396 CAD/MO $28,752 CAD/YR |
| Space Use |
| Office/Medical |
| Condition |
| - |
| Available |
| Now |
1st Floor, Ste 101
| Size | 1,678 SF |
| Term | 2 Years |
| Rental Rate | $27.78 CAD/SF/YR |
| Space Use | Office/Medical |
| Condition | Full Build-Out |
| Available | Now |
Office 101 of Central Paseo Medical Office Building is conveniently located on the 1st floor and is an end unit. The building features common restrooms and unit itself features its own private restroom, reception area, front office/reception, private restroom, open space, and four private spaces. The space features two entrances. There is lots of natural light! This is a professional medical office building! There are common restrooms as well as elevator. The rate includes all common area expenses and water, while tenant is responsible for electric and interior janitorial. Monthly rate: $2562 + rental tax
- Listed rate may not include certain utilities, building services and property expenses
- Mostly Open Floor Plan Layout
- Fits 5 - 14 People
- 3 Private Offices
- Space is in Excellent Condition
1st Floor, Ste 103
| Size | 1,461 SF |
| Term | 2-10 Years |
| Rental Rate | $27.71 CAD/SF/YR |
| Space Use | Office/Medical |
| Condition | Full Build-Out |
| Available | Now |
Office 103 of Central Paseo Medical Office Building is conveniently located on the 1st floor and is an end unit. The building features common restrooms and unit itself features its own private restroom, reception area, front office for greeting guests as well as 6 private offices and a number of other open work spaces. There is lots of natural light! This is a professional medical office building! There are common restrooms as well as elevator. The monthly rate includes all common area expenses and water, while tenant is responsible for electric and interior janitorial. Monthly rate: $2400 + rental tax OTHER SPACES MAY BE AVAILABLE AS WELL, SO PLEASE REACH OUT!
- Listed rate may not include certain utilities, building services and property expenses
- Fully Built-Out as Standard Medical Space
- Fits 4 - 12 People
- 7 Private Offices
- Finished Ceilings: 9’
- Central Air Conditioning
- Private Restrooms
- Security System
- Corner Space
- Drop Ceilings
- Recessed Lighting
- Natural Light
- After Hours HVAC Available
- Emergency Lighting
1st Floor, Ste 104
| Size | 2,227 SF |
| Term | 3-10 Years |
| Rental Rate | $25.77 CAD/SF/YR |
| Space Use | Office/Medical |
| Condition | - |
| Available | Now |
Office 104 of Central Paseo Medical Office Building is conveniently located on the 1st floor and is an end unit. The building features common restrooms and unit itself features its own private restroom, reception area, reception area, and six private rooms/ offices. There is lots of natural light! This is a professional medical office building! There are common restrooms as well as elevator. The rate of $18.32/SF includes all common area expenses and water, while tenant is responsible for electric and interior janitorial. Rent is $300 per month + rental tax. Unit 105 is located and available nextdoor for a potention total of 3303sf!
- Rate includes utilities, building services and property expenses
- Fits 6 - 20 People
- 9 Private Offices
- Central Heating System
- Private Restrooms
- Corner Space
- Drop Ceilings
- Recessed Lighting
- Natural Light
- After Hours HVAC Available
- Emergency Lighting
- Accent Lighting
- Professional Lease
- Central location
- Central location
1st Floor, Ste 105
| Size | 1,076 SF |
| Term | 3 Years |
| Rental Rate | $26.72 CAD/SF/YR |
| Space Use | Office/Medical |
| Condition | - |
| Available | Now |
Office 105 of Central Paseo Medical Office Building is conveniently located on the 1st floor and is an end unit. The building features common restrooms and unit itself features its own private restroom, reception area, reception area, and six private rooms/ offices. There is lots of natural light! This is a professional medical office building! There are common restrooms as well as elevator. The rate of $20.90/SF includes all common area expenses and water, while tenant is responsible for electric and interior janitorial. Rent is $1700 per month + rental tax.
- Rate includes utilities, building services and property expenses
- Fits 7 - 12 People
- 6 Private Offices
- Central Heating System
- Private Restrooms
- Corner Space
- Drop Ceilings
- Recessed Lighting
- Natural Light
- After Hours HVAC Available
- Emergency Lighting
- Accent Lighting
- Professional Lease
- Central location
- Central location
Property Overview
Central Paseo Medical Building Features Two Floors of medical office space for lease! The building is conveniently located south of Northern Avenue and on 19th Avenue, alongside the light rail! The property features a high parking ratio of 7.5 parking spaces/1000sf! There is an elevator, common restrooms as well as most spaces being built out for medical purposes with private restrooms!
- Bus Line
- Commuter Rail
- Courtyard
- Kitchen
- Recessed Lighting
- Air Conditioning
- Balcony
PROPERTY FACTS
Presented by

Central Paseo Medical Center | 7550 N 19th Ave
Hmm, there seems to have been an error sending your message. Please try again.
Thanks! Your message was sent.















