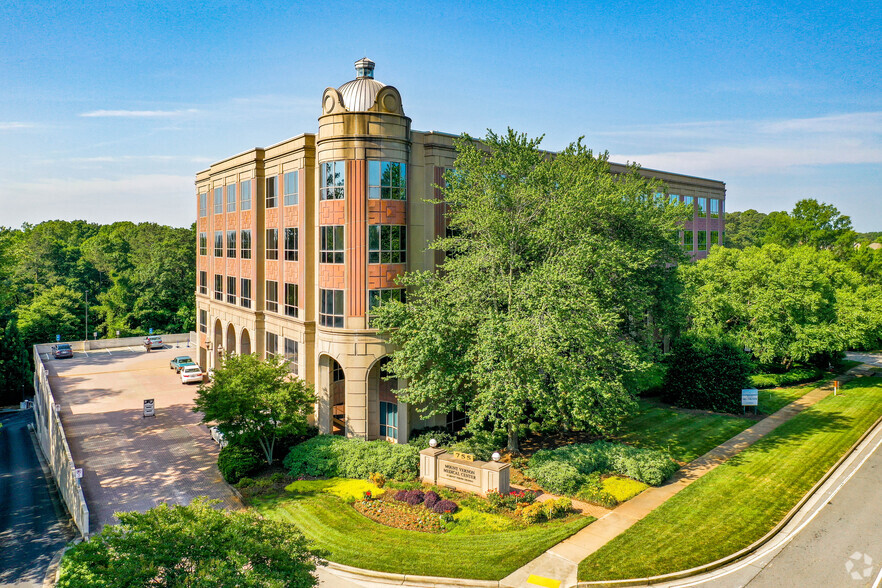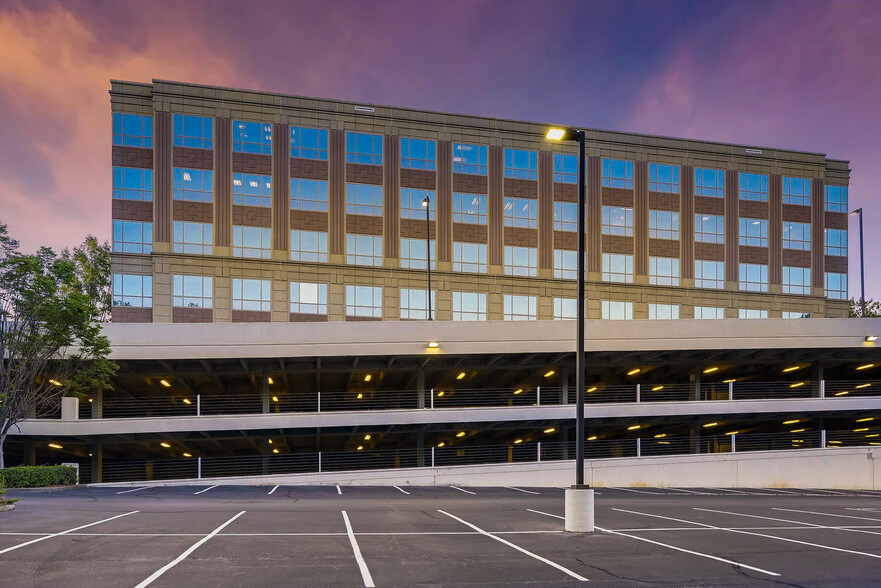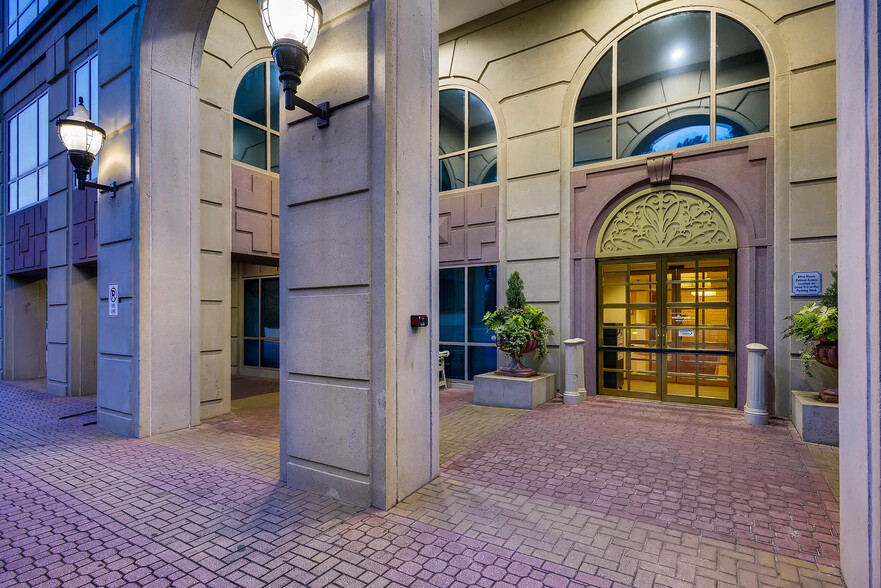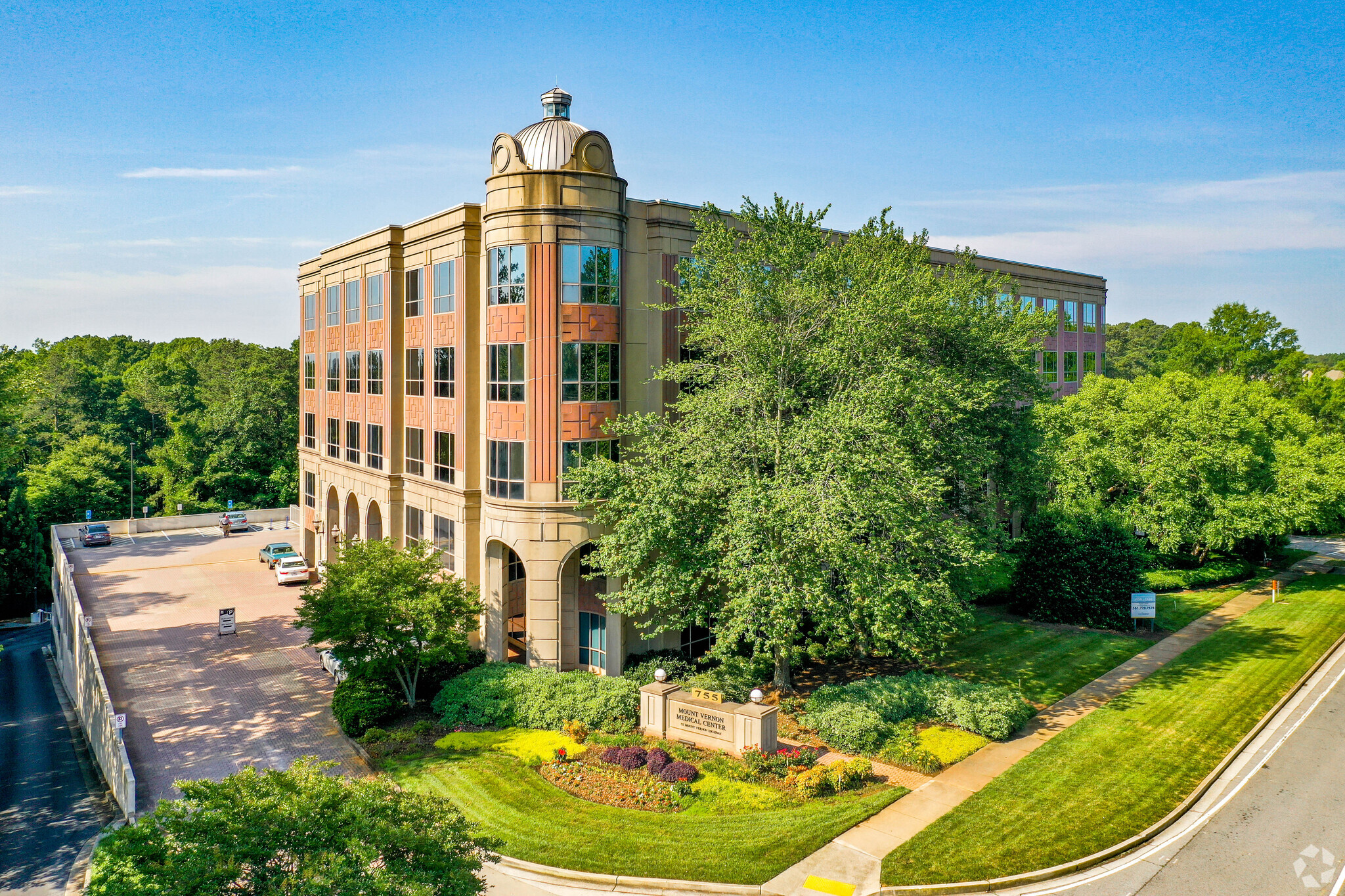
This feature is unavailable at the moment.
We apologize, but the feature you are trying to access is currently unavailable. We are aware of this issue and our team is working hard to resolve the matter.
Please check back in a few minutes. We apologize for the inconvenience.
- LoopNet Team
thank you

Your email has been sent!
Mount Vernon Medical Center 755 Mount Vernon Hwy NE
1,218 - 17,072 SF of Space Available in Atlanta, GA 30328



Highlights
- Active referral patterns among tenants and competitive lease rates and generous tenant improvement allowances.
- Less than a mile from hotels such as Sonesta ES Suites Atlanta and Homewood Suites by Hilton.
- Direct access to Mount Vernon Hwy, and located only a few minutes drive from the Mount Vernon School.
- Located 1 1/2 mile from the Northside Medical Hospital and St. Joseph Heart Center near highway 400 (North Fulton Expressway).
- Across the street from Costco and Home Depot anchored retail center.
all available spaces(6)
Display Rental Rate as
- Space
- Size
- Term
- Rental Rate
- Space Use
- Condition
- Available
- Mostly Open Floor Plan Layout
- Fully Built-Out as Standard Office
- Mostly Open Floor Plan Layout
- Fully Built-Out as Standard Office
- Mostly Open Floor Plan Layout
- Lease rate does not include utilities, property expenses or building services
- Mostly Open Floor Plan Layout
- Mostly Open Floor Plan Layout
- Mostly Open Floor Plan Layout
| Space | Size | Term | Rental Rate | Space Use | Condition | Available |
| 1st Floor, Ste 120 | 1,353 SF | Negotiable | Upon Request Upon Request Upon Request Upon Request Upon Request Upon Request | Office/Medical | Shell Space | Now |
| 1st Floor, Ste 140 | 1,797 SF | Negotiable | Upon Request Upon Request Upon Request Upon Request Upon Request Upon Request | Office/Medical | Full Build-Out | Now |
| 1st Floor, Ste 150 | 5,932 SF | Negotiable | Upon Request Upon Request Upon Request Upon Request Upon Request Upon Request | Office/Medical | Full Build-Out | Now |
| 2nd Floor, Ste 250 | 4,484 SF | 5-20 Years | $29.50 CAD/SF/YR $2.46 CAD/SF/MO $317.52 CAD/m²/YR $26.46 CAD/m²/MO $11,023 CAD/MO $132,270 CAD/YR | Medical | Shell Space | Now |
| 4th Floor, Ste 420 | 2,288 SF | Negotiable | Upon Request Upon Request Upon Request Upon Request Upon Request Upon Request | Office/Medical | Shell Space | Now |
| 4th Floor, Ste 450 | 1,218 SF | Negotiable | Upon Request Upon Request Upon Request Upon Request Upon Request Upon Request | Office/Medical | Shell Space | Now |
1st Floor, Ste 120
| Size |
| 1,353 SF |
| Term |
| Negotiable |
| Rental Rate |
| Upon Request Upon Request Upon Request Upon Request Upon Request Upon Request |
| Space Use |
| Office/Medical |
| Condition |
| Shell Space |
| Available |
| Now |
1st Floor, Ste 140
| Size |
| 1,797 SF |
| Term |
| Negotiable |
| Rental Rate |
| Upon Request Upon Request Upon Request Upon Request Upon Request Upon Request |
| Space Use |
| Office/Medical |
| Condition |
| Full Build-Out |
| Available |
| Now |
1st Floor, Ste 150
| Size |
| 5,932 SF |
| Term |
| Negotiable |
| Rental Rate |
| Upon Request Upon Request Upon Request Upon Request Upon Request Upon Request |
| Space Use |
| Office/Medical |
| Condition |
| Full Build-Out |
| Available |
| Now |
2nd Floor, Ste 250
| Size |
| 4,484 SF |
| Term |
| 5-20 Years |
| Rental Rate |
| $29.50 CAD/SF/YR $2.46 CAD/SF/MO $317.52 CAD/m²/YR $26.46 CAD/m²/MO $11,023 CAD/MO $132,270 CAD/YR |
| Space Use |
| Medical |
| Condition |
| Shell Space |
| Available |
| Now |
4th Floor, Ste 420
| Size |
| 2,288 SF |
| Term |
| Negotiable |
| Rental Rate |
| Upon Request Upon Request Upon Request Upon Request Upon Request Upon Request |
| Space Use |
| Office/Medical |
| Condition |
| Shell Space |
| Available |
| Now |
4th Floor, Ste 450
| Size |
| 1,218 SF |
| Term |
| Negotiable |
| Rental Rate |
| Upon Request Upon Request Upon Request Upon Request Upon Request Upon Request |
| Space Use |
| Office/Medical |
| Condition |
| Shell Space |
| Available |
| Now |
1st Floor, Ste 120
| Size | 1,353 SF |
| Term | Negotiable |
| Rental Rate | Upon Request |
| Space Use | Office/Medical |
| Condition | Shell Space |
| Available | Now |
- Mostly Open Floor Plan Layout
1st Floor, Ste 140
| Size | 1,797 SF |
| Term | Negotiable |
| Rental Rate | Upon Request |
| Space Use | Office/Medical |
| Condition | Full Build-Out |
| Available | Now |
- Fully Built-Out as Standard Office
- Mostly Open Floor Plan Layout
1st Floor, Ste 150
| Size | 5,932 SF |
| Term | Negotiable |
| Rental Rate | Upon Request |
| Space Use | Office/Medical |
| Condition | Full Build-Out |
| Available | Now |
- Fully Built-Out as Standard Office
- Mostly Open Floor Plan Layout
2nd Floor, Ste 250
| Size | 4,484 SF |
| Term | 5-20 Years |
| Rental Rate | $29.50 CAD/SF/YR |
| Space Use | Medical |
| Condition | Shell Space |
| Available | Now |
- Lease rate does not include utilities, property expenses or building services
- Mostly Open Floor Plan Layout
4th Floor, Ste 420
| Size | 2,288 SF |
| Term | Negotiable |
| Rental Rate | Upon Request |
| Space Use | Office/Medical |
| Condition | Shell Space |
| Available | Now |
- Mostly Open Floor Plan Layout
4th Floor, Ste 450
| Size | 1,218 SF |
| Term | Negotiable |
| Rental Rate | Upon Request |
| Space Use | Office/Medical |
| Condition | Shell Space |
| Available | Now |
- Mostly Open Floor Plan Layout
Property Overview
Experience Excellence in one of Atlanta's Premier Class "A" Medical Office Buildings! This remarkable 5-story property, situated on 3.25 acres of prime land, is a beacon of modernity and sophistication. Built in 1991, this state-of-the-art facility encompasses a mix of primary care and specialist practices, catering to the diverse needs of both patients and healthcare professionals. Valet parking and covered parking under the building ensure convenience and ease for both patients and staff. Step into the marble-floored lobby, a testament to elegance and grandeur, setting the stage for a truly exceptional environment. With on-site property management, every detail is expertly handled, allowing healthcare practitioners to focus on what they do best – providing top-notch care to their patients. The seamless management of this building ensures a smooth operation and creates an environment conducive to success and growth. Situated just 15 minutes north of the city, this prime location combines the benefits of accessibility and tranquility. Enjoy the best of both worlds as you escape the hustle and bustle of downtown Atlanta, yet remain within close reach of all its offerings. Whether you're seeking a strategic business location or a convenient healthcare destination, this property provides the ideal balance. Take advantage of this rare opportunity to establish your medical practice or expand your portfolio in one of Atlanta's most sought-after locations. Embrace the power of prestige, efficiency, and innovation in this Class "A" medical office building. Unlock your potential and elevate your professional endeavors in this extraordinary setting.
- Bio-Tech/ Lab Space
- Bus Line
- Property Manager on Site
- Energy Star Labeled
- Monument Signage
PROPERTY FACTS
Presented by

Mount Vernon Medical Center | 755 Mount Vernon Hwy NE
Hmm, there seems to have been an error sending your message. Please try again.
Thanks! Your message was sent.


















