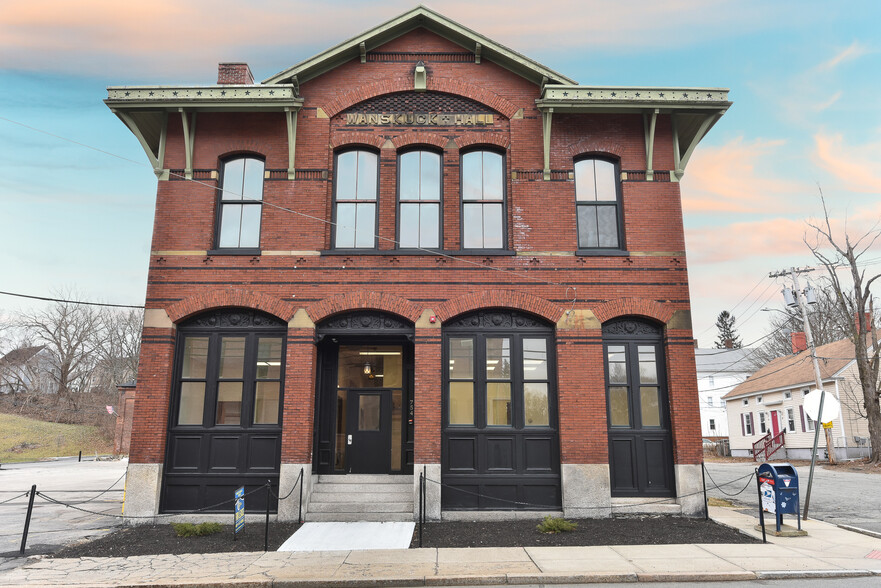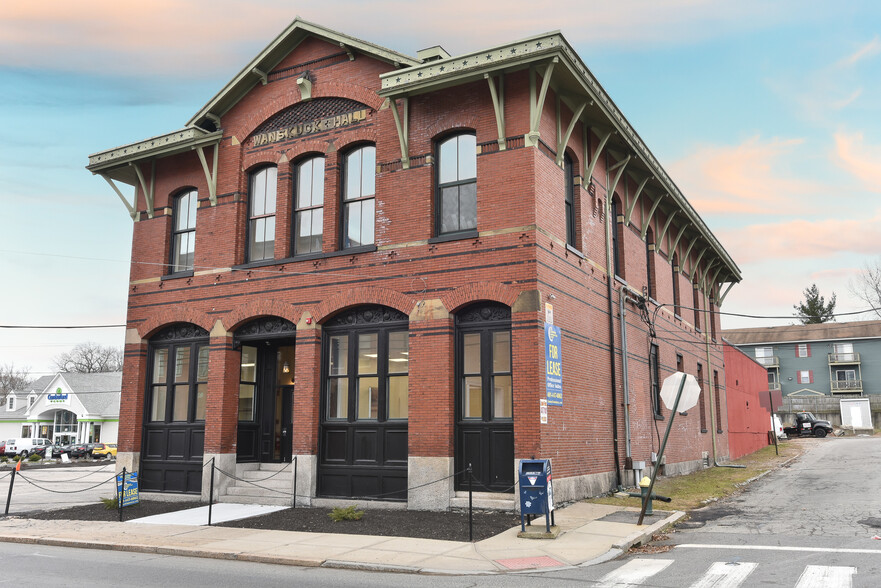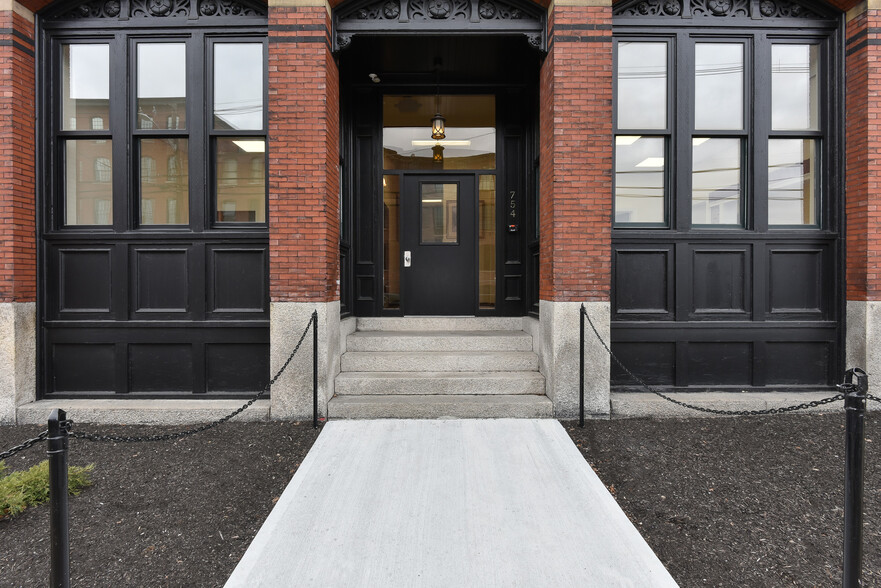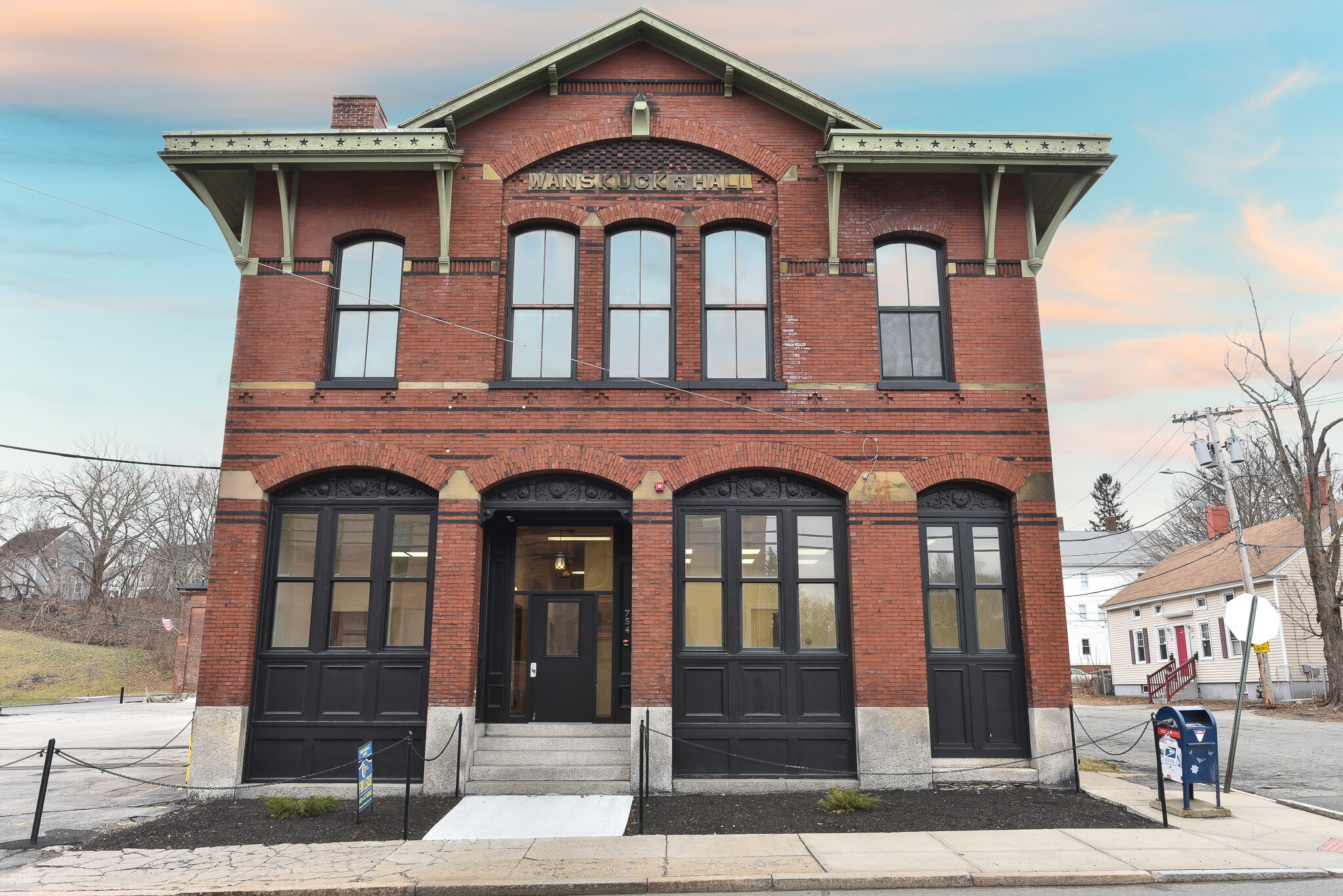
This feature is unavailable at the moment.
We apologize, but the feature you are trying to access is currently unavailable. We are aware of this issue and our team is working hard to resolve the matter.
Please check back in a few minutes. We apologize for the inconvenience.
- LoopNet Team
thank you

Your email has been sent!
Wanskuck Hall 754 Branch Ave
120 - 740 SF of Office Space Available in Providence, RI 02904



Highlights
- HIGH VISIBILITY
- AMPLE OFF STREET PARKING
- ALL UTILITIES AND EXPENSES INCLUDED IN RENT
- NATURAL LIGHT GALORE
- SECURE MONITORED BUILDING
- HIGHWAY ACCESS WITHIN MINUTES
all available spaces(3)
Display Rental Rate as
- Space
- Size
- Term
- Rental Rate
- Space Use
- Condition
- Available
This beautifully restored building offers a variety of professional office suites ranging in price from $595 to $1,000. Discounts applied for leasing of contiguous suites. All utilities are included in the rent.
- Rate includes utilities, building services and property expenses
- Mostly Open Floor Plan Layout
- 1 Conference Room
- Fully Built-Out as Standard Office
- Fits 2 - 4 People
- Space is in Excellent Condition
- Rate includes utilities, building services and property expenses
- Mostly Open Floor Plan Layout
- Conference Rooms
- Central Air and Heating
- Security System
- Smoke Detector
- Fully Built-Out as Standard Office
- Fits 1 - 2 People
- Space is in Excellent Condition
- Fully Carpeted
- Natural Light
2nd Floor suite 10A is a bright and open space and can accommodate 1-4 people.
- Fully Built-Out as Standard Office
- Fits 1 - 4 People
- Space is in Excellent Condition
- Fully Carpeted
- Natural Light
- Mostly Open Floor Plan Layout
- 1 Conference Room
- Central Air and Heating
- Security System
- Open-Plan
| Space | Size | Term | Rental Rate | Space Use | Condition | Available |
| 1st Floor, Ste 15 | 500 SF | Negotiable | Upon Request Upon Request Upon Request Upon Request | Office | Full Build-Out | 30 Days |
| 1st Floor, Ste 6 | 120 SF | Negotiable | Upon Request Upon Request Upon Request Upon Request | Office | Full Build-Out | Now |
| 2nd Floor, Ste 10A | 120 SF | Negotiable | Upon Request Upon Request Upon Request Upon Request | Office | Full Build-Out | 30 Days |
1st Floor, Ste 15
| Size |
| 500 SF |
| Term |
| Negotiable |
| Rental Rate |
| Upon Request Upon Request Upon Request Upon Request |
| Space Use |
| Office |
| Condition |
| Full Build-Out |
| Available |
| 30 Days |
1st Floor, Ste 6
| Size |
| 120 SF |
| Term |
| Negotiable |
| Rental Rate |
| Upon Request Upon Request Upon Request Upon Request |
| Space Use |
| Office |
| Condition |
| Full Build-Out |
| Available |
| Now |
2nd Floor, Ste 10A
| Size |
| 120 SF |
| Term |
| Negotiable |
| Rental Rate |
| Upon Request Upon Request Upon Request Upon Request |
| Space Use |
| Office |
| Condition |
| Full Build-Out |
| Available |
| 30 Days |
1st Floor, Ste 15
| Size | 500 SF |
| Term | Negotiable |
| Rental Rate | Upon Request |
| Space Use | Office |
| Condition | Full Build-Out |
| Available | 30 Days |
This beautifully restored building offers a variety of professional office suites ranging in price from $595 to $1,000. Discounts applied for leasing of contiguous suites. All utilities are included in the rent.
- Rate includes utilities, building services and property expenses
- Fully Built-Out as Standard Office
- Mostly Open Floor Plan Layout
- Fits 2 - 4 People
- 1 Conference Room
- Space is in Excellent Condition
1st Floor, Ste 6
| Size | 120 SF |
| Term | Negotiable |
| Rental Rate | Upon Request |
| Space Use | Office |
| Condition | Full Build-Out |
| Available | Now |
- Rate includes utilities, building services and property expenses
- Fully Built-Out as Standard Office
- Mostly Open Floor Plan Layout
- Fits 1 - 2 People
- Conference Rooms
- Space is in Excellent Condition
- Central Air and Heating
- Fully Carpeted
- Security System
- Natural Light
- Smoke Detector
2nd Floor, Ste 10A
| Size | 120 SF |
| Term | Negotiable |
| Rental Rate | Upon Request |
| Space Use | Office |
| Condition | Full Build-Out |
| Available | 30 Days |
2nd Floor suite 10A is a bright and open space and can accommodate 1-4 people.
- Fully Built-Out as Standard Office
- Mostly Open Floor Plan Layout
- Fits 1 - 4 People
- 1 Conference Room
- Space is in Excellent Condition
- Central Air and Heating
- Fully Carpeted
- Security System
- Natural Light
- Open-Plan
Property Overview
"FORMER WANSKUCK HALL" Historic Landmark Mill Building on Branch Avenue. 2 floors of light bright office/loft space. The building offers a variety of spaces ranging from 100sf up to 1,000sf. With high visibility and ease of access, this property is ideal for a multitude of small businesses including, photographer, accountant, lawyer, counseling, professional services and much more. 24 access and monitored security/alarm system. Separate shared lunchroom and conference room. Ample parking and exterior signage available. Minimum 1 year lease. Lease rates reflect inclusion of all building expenses and utilities. Suite 6 120sf @ $595 Suite 10A 120sf @ $625 Suite 10D 150sf @ $650 Suite 15 500sf @ $1,000
- 24 Hour Access
- Bus Line
- Controlled Access
- Security System
- Signage
- High Ceilings
- Natural Light
PROPERTY FACTS
SELECT TENANTS
- Floor
- Tenant Name
- Industry
- 1st
- Rhode Island Chemical Corp
- Manufacturing
- Unknown
- Specialized Event Management LLC
- Arts, Entertainment, and Recreation
- Unknown
- SQ Associates
- Professional, Scientific, and Technical Services
Presented by

Wanskuck Hall | 754 Branch Ave
Hmm, there seems to have been an error sending your message. Please try again.
Thanks! Your message was sent.





