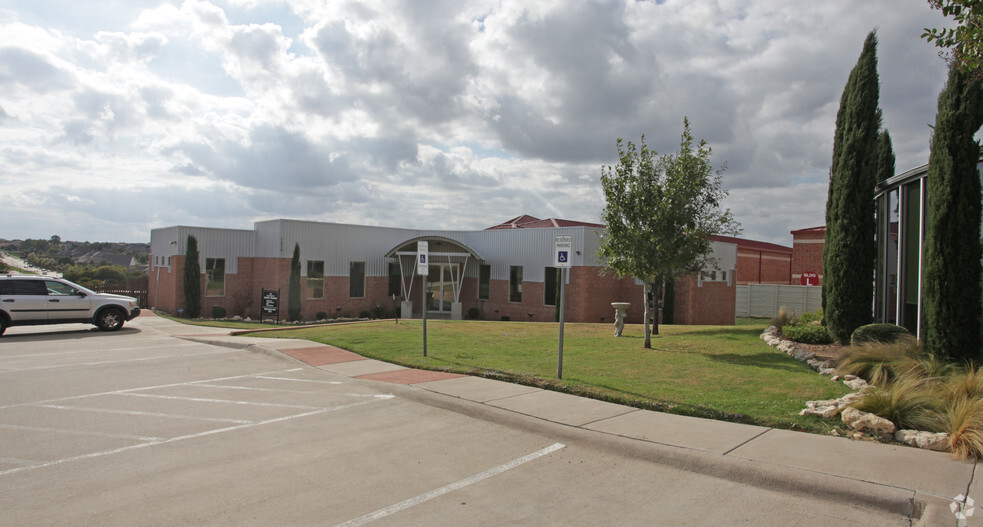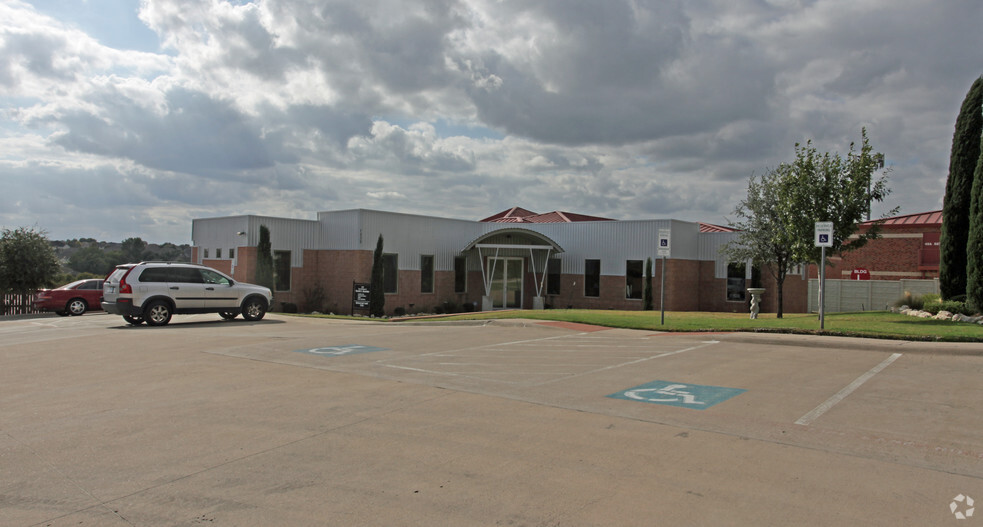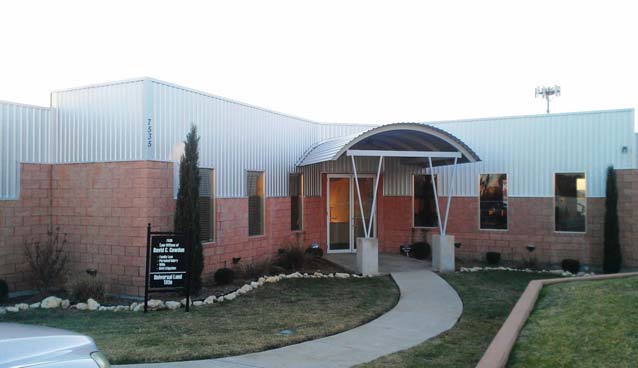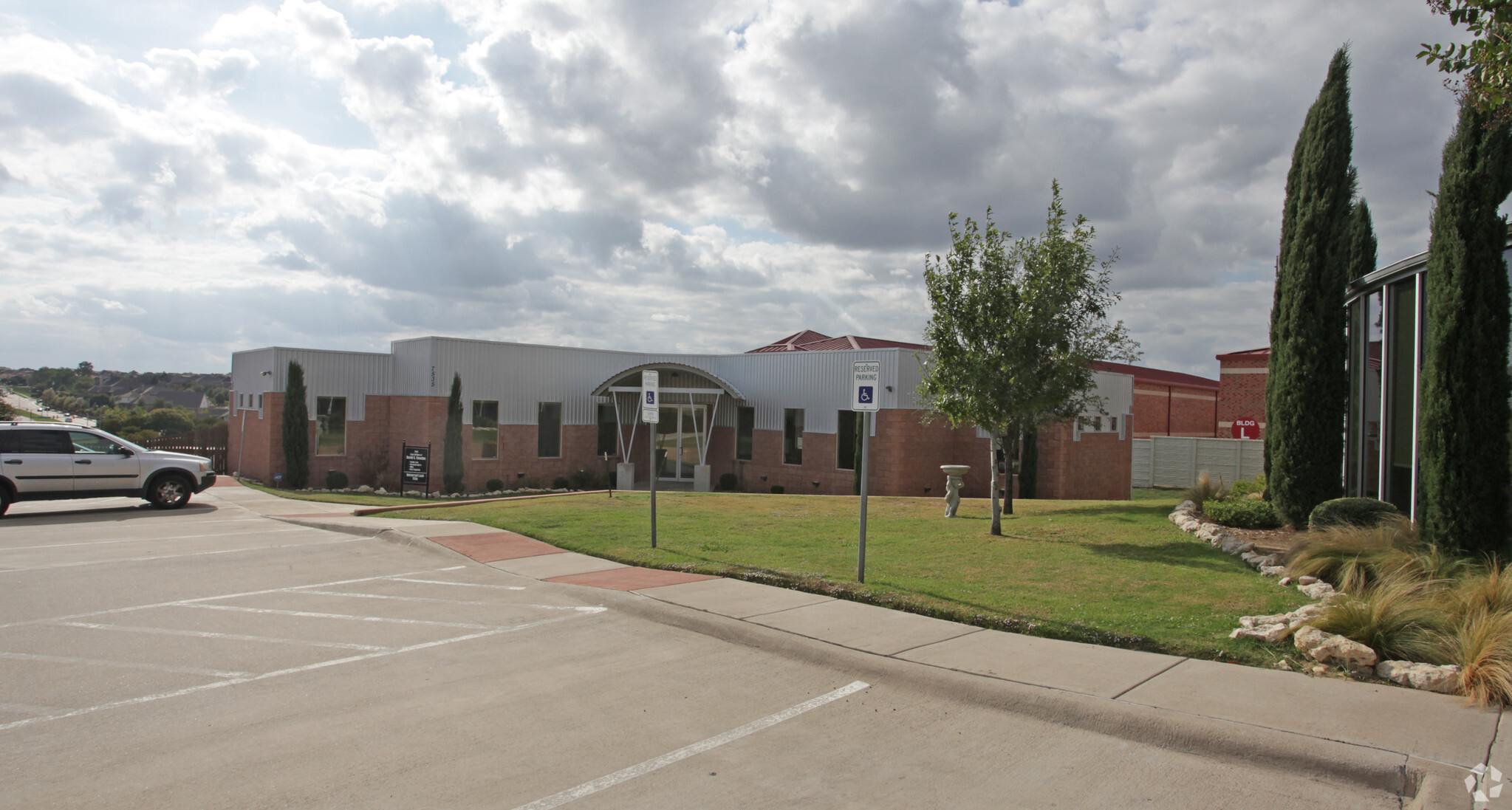
This feature is unavailable at the moment.
We apologize, but the feature you are trying to access is currently unavailable. We are aware of this issue and our team is working hard to resolve the matter.
Please check back in a few minutes. We apologize for the inconvenience.
- LoopNet Team
thank you

Your email has been sent!
7535 Oakmont Blvd
1,300 - 2,831 SF of Office Space Available in Fort Worth, TX 76132



Highlights
- Location location location
all available spaces(2)
Display Rental Rate as
- Space
- Size
- Term
- Rental Rate
- Space Use
- Condition
- Available
Premium modern single-story office building located in Southwest Fort Worth’s highly desirable Chisholm Trail Parkway corridor. 10 minutes from I-30, I-20, TCU campus and downtown Fort Worth. The space is becoming available February 1st so please no walk-ins. Tenant is currently occupying the space.
- Lease rate does not include utilities, property expenses or building services
- Fits 4 - 13 People
- 1 Conference Room
- Finished Ceilings: 8’ - 10’
- Plug & Play
- Corner Space
- After Hours HVAC Available
- Wheelchair Accessible
- Fully Built-Out as Professional Services Office
- 3 Private Offices
- 1 Workstation
- High End Trophy Space
- Central Air and Heating
- High Ceilings
- Emergency Lighting
Premium modern single-story office building located in Southwest Fort Worth’s highly desirable Chisholm Trail Parkway corridor. 10 minutes from I-30, I-20, TCU Campus and downtown Fort Worth. Tenant is currently occupying the space so no walk-ins. It will be available 2/1/25
- Lease rate does not include utilities, property expenses or building services
- Fits 4 - 11 People
- 1 Conference Room
- Finished Ceilings: 8’
- Plug & Play
- Reception Area
- Private Restrooms
- After Hours HVAC Available
- Smoke Detector
- Fully Built-Out as Professional Services Office
- 3 Private Offices
- 1 Workstation
- High End Trophy Space
- Central Heating System
- Print/Copy Room
- Drop Ceilings
- Accent Lighting
| Space | Size | Term | Rental Rate | Space Use | Condition | Available |
| 1st Floor, Ste 101 | 1,531 SF | 3-10 Years | $34.47 CAD/SF/YR $2.87 CAD/SF/MO $52,781 CAD/YR $4,398 CAD/MO | Office | Full Build-Out | 2025-02-01 |
| 1st Floor, Ste 102 | 1,300 SF | 3-10 Years | $34.47 CAD/SF/YR $2.87 CAD/SF/MO $44,817 CAD/YR $3,735 CAD/MO | Office | Full Build-Out | 2025-02-01 |
1st Floor, Ste 101
| Size |
| 1,531 SF |
| Term |
| 3-10 Years |
| Rental Rate |
| $34.47 CAD/SF/YR $2.87 CAD/SF/MO $52,781 CAD/YR $4,398 CAD/MO |
| Space Use |
| Office |
| Condition |
| Full Build-Out |
| Available |
| 2025-02-01 |
1st Floor, Ste 102
| Size |
| 1,300 SF |
| Term |
| 3-10 Years |
| Rental Rate |
| $34.47 CAD/SF/YR $2.87 CAD/SF/MO $44,817 CAD/YR $3,735 CAD/MO |
| Space Use |
| Office |
| Condition |
| Full Build-Out |
| Available |
| 2025-02-01 |
1st Floor, Ste 101
| Size | 1,531 SF |
| Term | 3-10 Years |
| Rental Rate | $34.47 CAD/SF/YR |
| Space Use | Office |
| Condition | Full Build-Out |
| Available | 2025-02-01 |
Premium modern single-story office building located in Southwest Fort Worth’s highly desirable Chisholm Trail Parkway corridor. 10 minutes from I-30, I-20, TCU campus and downtown Fort Worth. The space is becoming available February 1st so please no walk-ins. Tenant is currently occupying the space.
- Lease rate does not include utilities, property expenses or building services
- Fully Built-Out as Professional Services Office
- Fits 4 - 13 People
- 3 Private Offices
- 1 Conference Room
- 1 Workstation
- Finished Ceilings: 8’ - 10’
- High End Trophy Space
- Plug & Play
- Central Air and Heating
- Corner Space
- High Ceilings
- After Hours HVAC Available
- Emergency Lighting
- Wheelchair Accessible
1st Floor, Ste 102
| Size | 1,300 SF |
| Term | 3-10 Years |
| Rental Rate | $34.47 CAD/SF/YR |
| Space Use | Office |
| Condition | Full Build-Out |
| Available | 2025-02-01 |
Premium modern single-story office building located in Southwest Fort Worth’s highly desirable Chisholm Trail Parkway corridor. 10 minutes from I-30, I-20, TCU Campus and downtown Fort Worth. Tenant is currently occupying the space so no walk-ins. It will be available 2/1/25
- Lease rate does not include utilities, property expenses or building services
- Fully Built-Out as Professional Services Office
- Fits 4 - 11 People
- 3 Private Offices
- 1 Conference Room
- 1 Workstation
- Finished Ceilings: 8’
- High End Trophy Space
- Plug & Play
- Central Heating System
- Reception Area
- Print/Copy Room
- Private Restrooms
- Drop Ceilings
- After Hours HVAC Available
- Accent Lighting
- Smoke Detector
Property Overview
Enjoy the view at this MOB located near Bryant Irvin. and the "Texas Health Harris Methodist Hospital Southwest Fort Worth." Currently being used for professional services, the building offers premium finish-out including tall doors, large windows, marble countertops, etc. Two suites are becoming available (Suite 100 1,531 SF, Suite 200 1,300 SF) on February 1st. It is owned and managed locally by a well experienced company. Please call for more information and tours.
PROPERTY FACTS
Presented by

7535 Oakmont Blvd
Hmm, there seems to have been an error sending your message. Please try again.
Thanks! Your message was sent.



