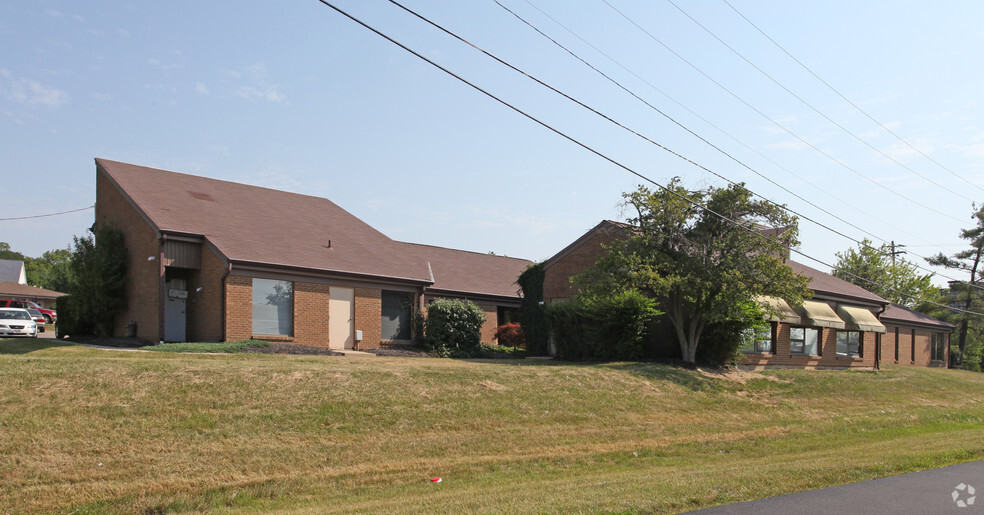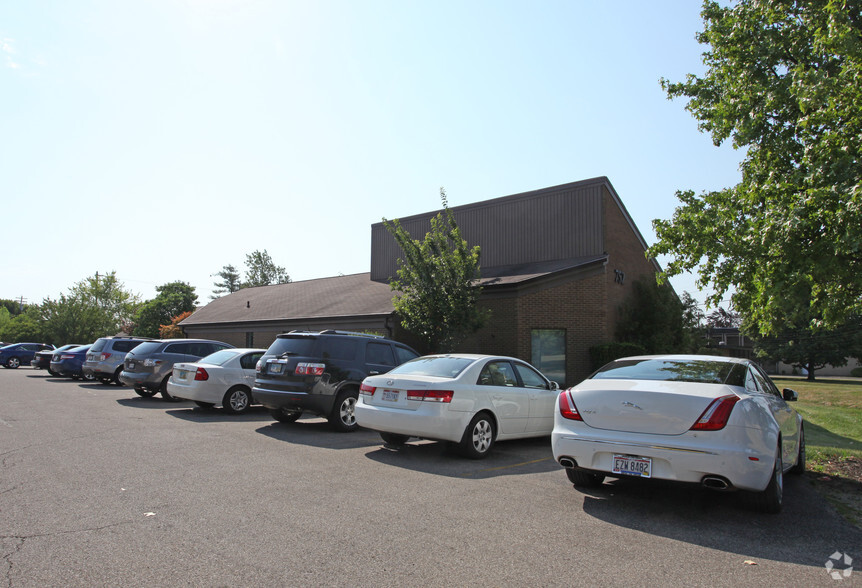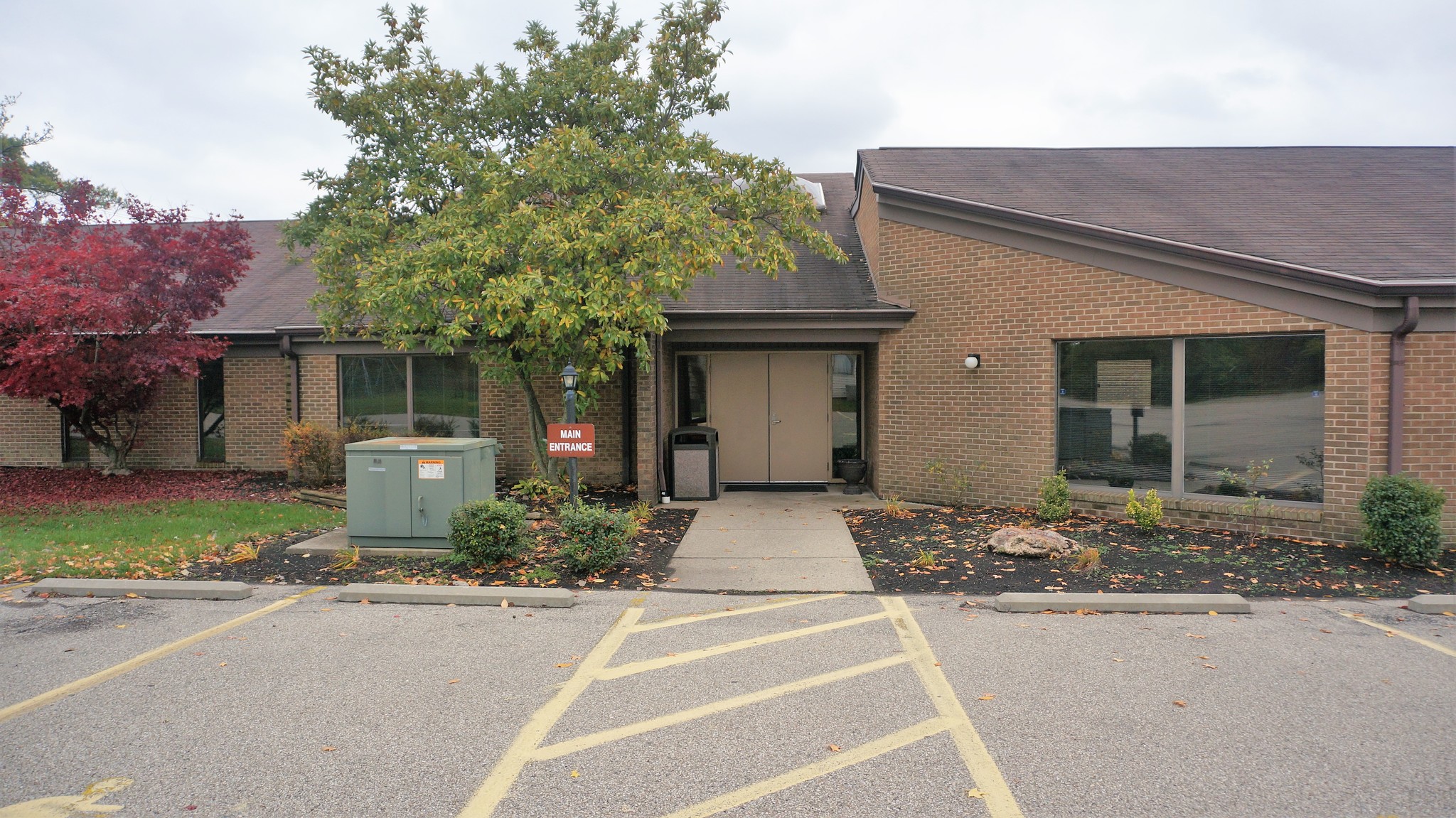752 Waycross Rd 1,600 - 8,800 SF of Space Available in Forest Park, OH 45240



HIGHLIGHTS
- 24 Hour Access
- Medical Office
- Reception
ALL AVAILABLE SPACES(3)
Display Rental Rate as
- SPACE
- SIZE
- TERM
- RENTAL RATE
- SPACE USE
- CONDITION
- AVAILABLE
Well appointed medical office space ready for occupancy featuring: - Lobby/waiting room with vaulted ceiling and children's play area - Reception area - File Storage - 6 Treatment rooms with water - 4 Private offices - Lab/workroom - Storage room - Kitchenette or could serve as another treatment room or lab
- Fully Built-Out as Professional Services Office
- Central Air and Heating
- Kitchen
- Accent Lighting
- Office intensive layout
- Reception Area
- Private Restrooms
- 24-HOUR ACCESS
Well appointed medical office space ready for occupancy featuring: - Lobby/waiting room with vaulted ceiling and children's play area - Reception area - File Storage - 6 Treatment rooms with water - 4 Private offices - Lab/workroom - Storage room - Kitchenette or could serve as another treatment room or lab
- Central Air and Heating
- Kitchen
- Accent Lighting
- Reception Area
- Private Restrooms
- 24-HOUR ACCESS
Well appointed medical office space ready for occupancy featuring: - Lobby/waiting room with vaulted ceiling and children's play area - Reception area - File Storage - 6 Treatment rooms with water - 4 Private offices - Lab/workroom - Storage room - Kitchenette or could serve as another treatment room or lab
- Reception Area
- Kitchen
- Accent Lighting
- Central Air and Heating
- Private Restrooms
- 24-HOUR ACCESS
| Space | Size | Term | Rental Rate | Space Use | Condition | Available |
| 1st Floor, Ste 1 | 3,500 SF | Negotiable | Upon Request | Office | Full Build-Out | Now |
| 1st Floor, Ste 2 | 1,600-1,800 SF | Negotiable | Upon Request | Office | - | Now |
| 1st Floor, Ste 3 | 3,500 SF | Negotiable | Upon Request | Office/Medical | - | Now |
1st Floor, Ste 1
| Size |
| 3,500 SF |
| Term |
| Negotiable |
| Rental Rate |
| Upon Request |
| Space Use |
| Office |
| Condition |
| Full Build-Out |
| Available |
| Now |
1st Floor, Ste 2
| Size |
| 1,600-1,800 SF |
| Term |
| Negotiable |
| Rental Rate |
| Upon Request |
| Space Use |
| Office |
| Condition |
| - |
| Available |
| Now |
1st Floor, Ste 3
| Size |
| 3,500 SF |
| Term |
| Negotiable |
| Rental Rate |
| Upon Request |
| Space Use |
| Office/Medical |
| Condition |
| - |
| Available |
| Now |
PROPERTY OVERVIEW
Well-appointed medical office available for immediate occupancy featuring: 24-hour access large reception/waiting room with vaulted ceilings and children's play area partitioned reception/check-in file storage lab/workroom 4 private offices 6 treatment rooms large storage area 3 private restrooms kitchenette
- 24 Hour Access
- Bus Line
- Reception








